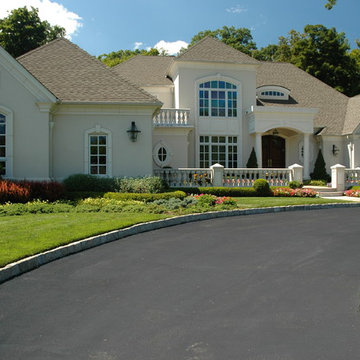Facciate di case grandi vittoriane
Filtra anche per:
Budget
Ordina per:Popolari oggi
81 - 100 di 1.604 foto
1 di 3
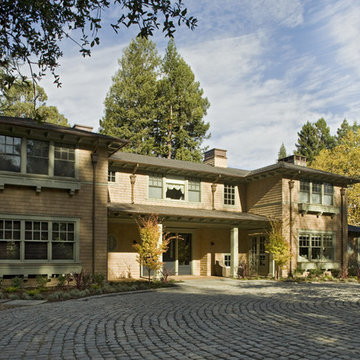
Idee per la facciata di una casa grande vittoriana a due piani con rivestimento in legno
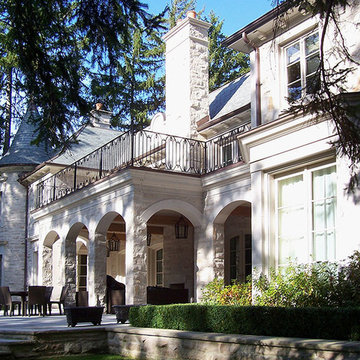
Esempio della villa grande beige vittoriana a due piani con rivestimento in pietra, tetto a padiglione e copertura a scandole
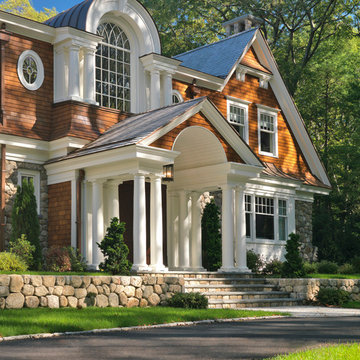
Photography by Richard Mandelkorn
Esempio della villa grande vittoriana a due piani con rivestimento in pietra, tetto a capanna e copertura a scandole
Esempio della villa grande vittoriana a due piani con rivestimento in pietra, tetto a capanna e copertura a scandole
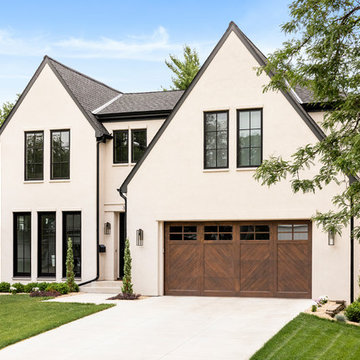
Ispirazione per la villa grande beige vittoriana a due piani con rivestimento in stucco, tetto a capanna e copertura a scandole
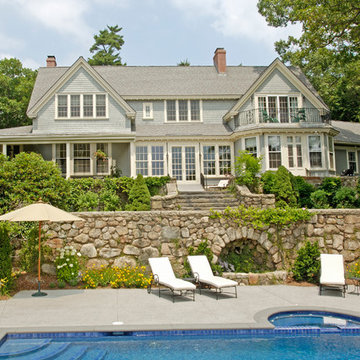
After decades of drastic alterations, and demolition of the second and third story, this grand estate was reduced to a pink Bermuda style ranch house. The current owners returned it to a suggestion of its original state. Beamed ceilings, working fireplace, period woodwork and historic finishes draw out the dignity of its past, and make them part of life in his century. The main house overlooks terraced yards, stonewalls and a landscaped pool area. The formal interiors frame sweeping views of treetops and seascapes.
Contractor: Precision Carpentry
Photographer: Dan Gair/ Blind Dog Photo INC.
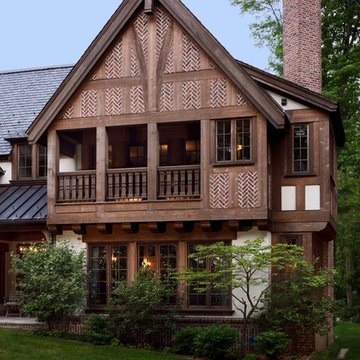
This home is flanked by large, wooden windows and each indoor outdoor space allows its occupants to feel grounded by the garden.
Immagine della facciata di una casa grande vittoriana a due piani con rivestimento in mattoni
Immagine della facciata di una casa grande vittoriana a due piani con rivestimento in mattoni

This project involved the remodelling of the ground and first floors and a small rear addition at a Victorian townhouse in Notting Hill.
The brief included opening-up the ground floor reception rooms so as to increase the illusion of space and light, and to fully benefit from the view of the landscaped communal garden beyond.
Photography: Bruce Hemming
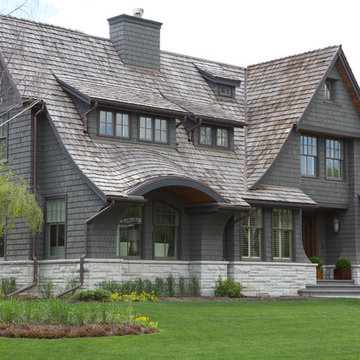
Immagine della facciata di una casa grande grigia vittoriana a tre piani con rivestimento in legno e tetto a capanna
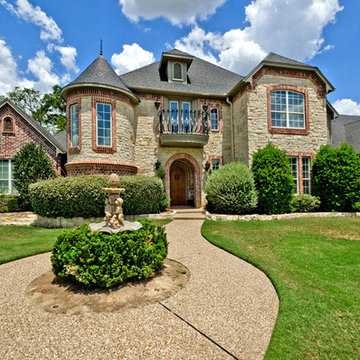
Esempio della facciata di una casa grande rossa vittoriana a due piani con rivestimento in pietra e tetto a padiglione
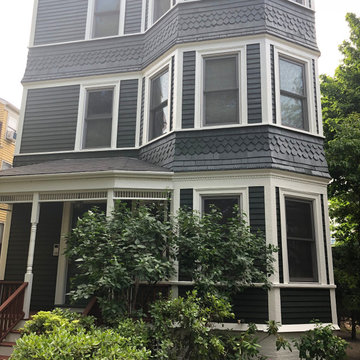
Here, you can see how much greenery is present near the porch. Painting this section of the house required extra attention to detail. As you can see, the large bush almost presses against the siding and windows. You’ll also notice how we color matched the top of the steps and front porch to the brown the homeowners chose for the railings and posts. This is a very effective way to merge a color scheme. Coupled with the white, it adds a welcoming touch to the entrance of the home.
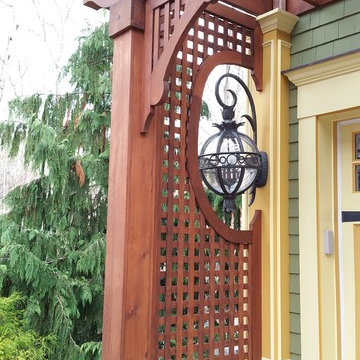
Salem NY renovation. This Victorian home was given a facelift with added charm from the area in which it represents. With a beautiful front porch, this house has tons of character from the beams, added details and overall history of the home.
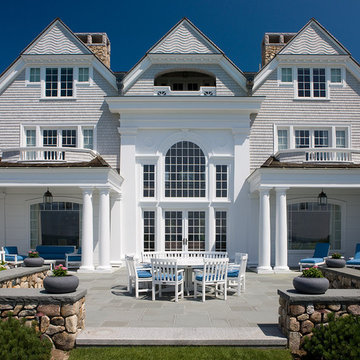
Idee per la facciata di una casa grande grigia vittoriana a tre piani con rivestimento in legno
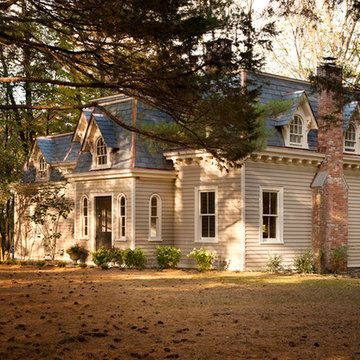
Immagine della villa grande beige vittoriana a due piani con copertura a scandole e rivestimento in vinile
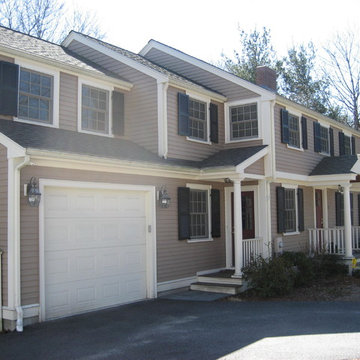
This is a view from the garage side of front of the house. Although the addition significantly increased the size of the house, using existing details, setbacks and changing roof lines, the house maintains a reasonable scale and is not out of character with the neighborhood.
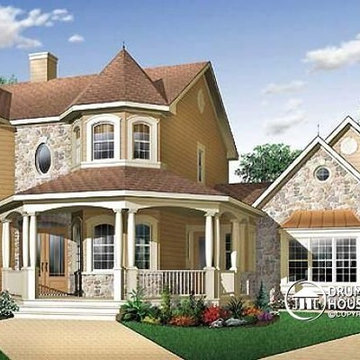
A COUNTRY FARMHOUSE COTTAGE WITH A VICTORIAN SPIRIT
House plan # 2896 by Drummond House Plans
PDF & Blueprints starting at: $979
This cottage distinguishes itself in American style by its exterior round gallery which beautifully encircles the front corner turret, thus tying the garage to the house.
The main level is appointed with a living room separated from the dining room by a two-sided fireplace, a generous kitchen and casual breakfast area, a half-bath and a home office in the turret. On the second level, no space is wasted. The master suite includes a walk-in closet and spa-style bathroom in the turret. Two additional bedrooms share a Jack-and-Jill bathroom and a laundry room is on this level for easy access from all of the bedrooms.
The lateral entry to the garage includes an architectural window detail which contributes greatly to the curb appeal of this model.
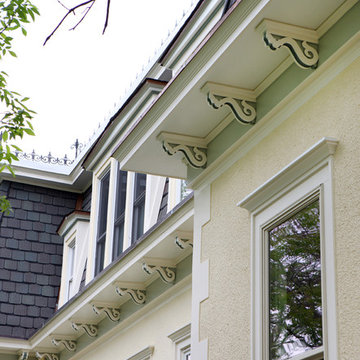
Normandy Design Manager Troy Pavelka was very conscious of the details involved with a vintage home addition. Custom corbels were made to replicate the existing ones for this house, along with the finials.
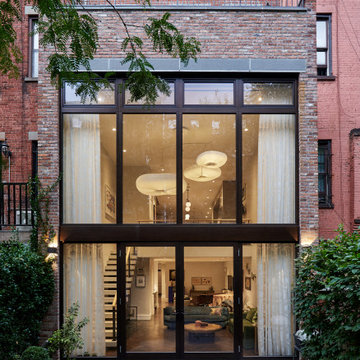
Immagine della facciata di una casa a schiera grande rossa vittoriana a tre piani con rivestimento in mattoni e tetto piano
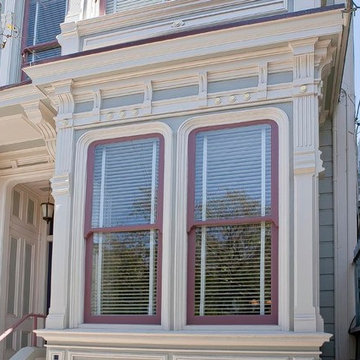
Esempio della facciata di una casa grande multicolore vittoriana a tre piani con rivestimento in legno e tetto a capanna
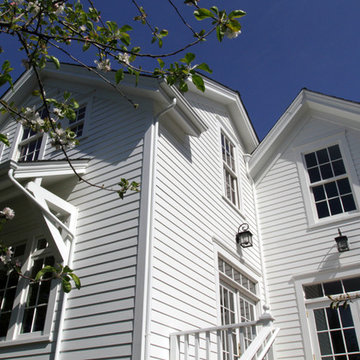
Stephanie Barnes-Castro is a full service architectural firm specializing in sustainable design serving Santa Cruz County. Her goal is to design a home to seamlessly tie into the natural environment and be aesthetically pleasing and energy efficient.
Facciate di case grandi vittoriane
5
