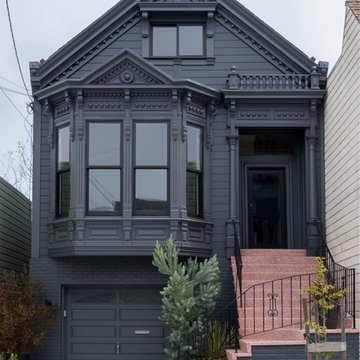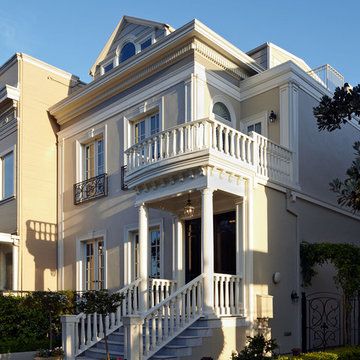Facciate di case grandi vittoriane
Filtra anche per:
Budget
Ordina per:Popolari oggi
181 - 200 di 1.599 foto
1 di 3
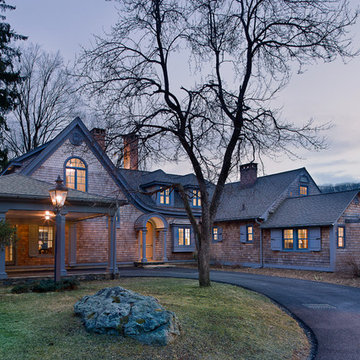
photo by Tim Lee; original house to the right in photo former hunting cabin
Idee per la facciata di una casa grande vittoriana a due piani con rivestimento in legno
Idee per la facciata di una casa grande vittoriana a due piani con rivestimento in legno

This is the rear of the house seen from the dock. The low doors provide access to eht crawl space below the house. The house is in a flood zone so the floor elevations are raised. The railing is Azek. Windows are Pella. The standing seam roof is galvalume. The siding is applied over concrete block structural walls.
Photography by
James Borchuck
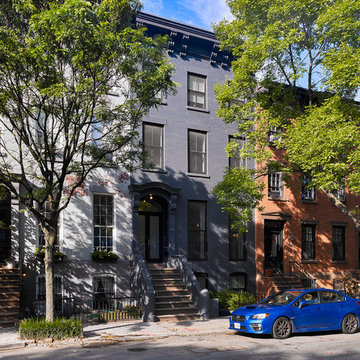
Brooklyn Townhouse Exterior
Idee per la facciata di una casa a schiera grande grigia vittoriana a tre piani con rivestimento in mattoni e tetto piano
Idee per la facciata di una casa a schiera grande grigia vittoriana a tre piani con rivestimento in mattoni e tetto piano
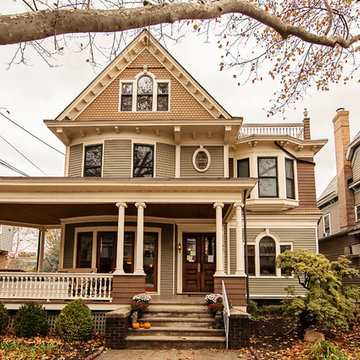
This project consisted of a renovation and alteration of a Queen Anne home designed and built in 1897 by Manhattan Architect, and former Weehawken mayor, Emile W. Grauert. While most of the windows were Integrity® Wood-Ultrex® replacement windows in the original openings, there were a few opportunities for enlargement and modernization. The original punched openings at the curved parlor were replaced with new, enlarged wood patio doors from Integrity. In the mayor's office, the original upper sashes of the stained glass was retained and new Integrity Casement Windows were installed inside for improved thermal and weather performance. Also, a new sliding glass unit and transom were installed to create a seamless interior to exterior transition between the kitchen and new deck at the rear of the property. Finally, clad sliding patio doors and gliding windows transformed a previously dark basement into an airy entertainment space.
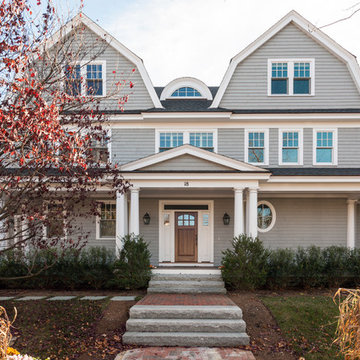
Architect - Kent Duckham / Photographer - Dan Cutrona
Idee per la villa grande grigia vittoriana a tre piani con rivestimento in legno, tetto a mansarda e copertura a scandole
Idee per la villa grande grigia vittoriana a tre piani con rivestimento in legno, tetto a mansarda e copertura a scandole
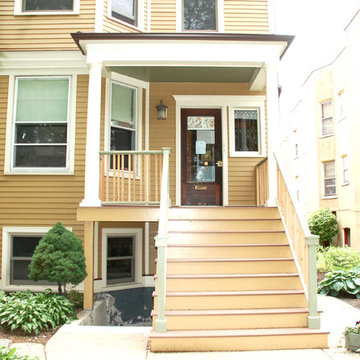
Victorian Style House in Chicago, IL. Siding & Windows Group installed James HardiePlank Select Cedarmill Lap Siding in ColorPlus Technology Colors Tuscan Gold and Heathered Moss for a beautiful mix. We installed HardieTrim Smooth Boards in ColorPlus Technology Color Arctic White. Also remodeled Front Entry Porch. Homeowners love their transformation.
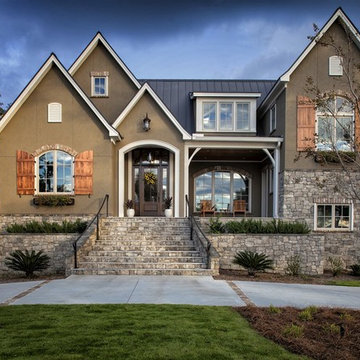
John McManus
Idee per la facciata di una casa grande marrone vittoriana a due piani con rivestimento in stucco e tetto a capanna
Idee per la facciata di una casa grande marrone vittoriana a due piani con rivestimento in stucco e tetto a capanna
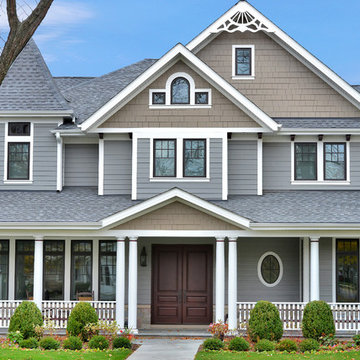
Foto della villa grande grigia vittoriana a tre piani con rivestimento in legno, tetto a capanna e copertura a scandole
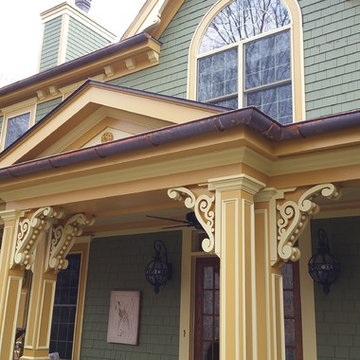
Salem NY renovation. This Victorian home was given a facelift with added charm from the area in which it represents. With a beautiful front porch, this house has tons of character from the beams, added details and overall history of the home.
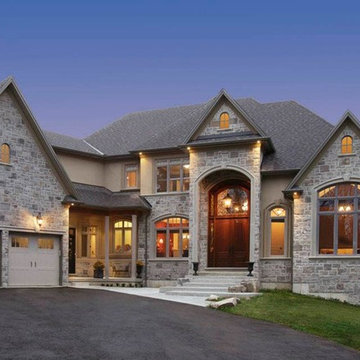
Immagine della facciata di una casa grande grigia vittoriana a due piani con rivestimenti misti

A Victorian semi-detached house in Wimbledon has been remodelled and transformed
into a modern family home, including extensive underpinning and extensions at lower
ground floor level in order to form a large open-plan space.
Photographer: Nick Smith
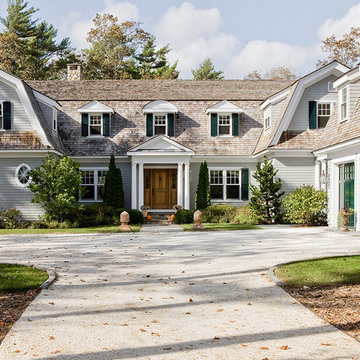
Esempio della facciata di una casa grande grigia vittoriana a due piani con rivestimento in vinile e tetto piano
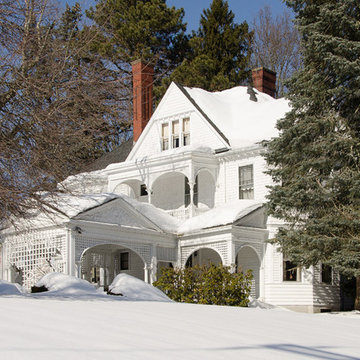
Immagine della facciata di una casa grande bianca vittoriana a tre piani con rivestimento in legno e tetto a capanna
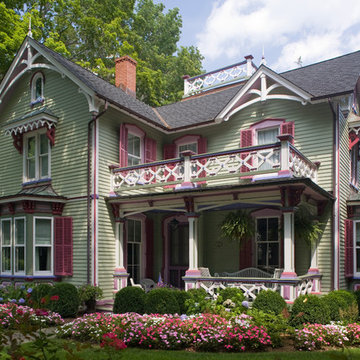
Doyle Coffin Architecture
+ Dan Lenore, Photographer
Idee per la facciata di una casa grande verde vittoriana a due piani con rivestimento in legno
Idee per la facciata di una casa grande verde vittoriana a due piani con rivestimento in legno
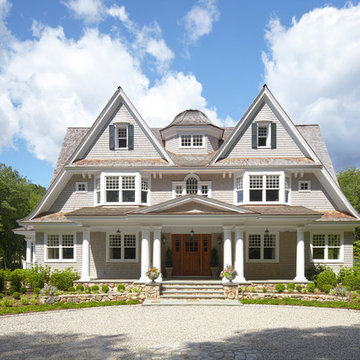
Esempio della facciata di una casa grande grigia vittoriana a tre piani con rivestimento in legno e tetto a capanna
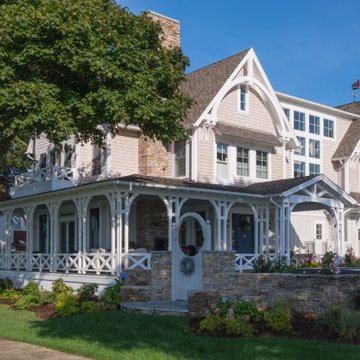
This new construction 3-story home located in the Buttonwoods neighborhood of Warwick, RI, features modern Victorian details often described as a "Gingerbread House style." The design includes a 3rd floor loft, 3 bedrooms on the 2nd floor, a ground-level in-law suite, 2-car garage, stacked stone chimney, and a wraparound porch for outdoor living.
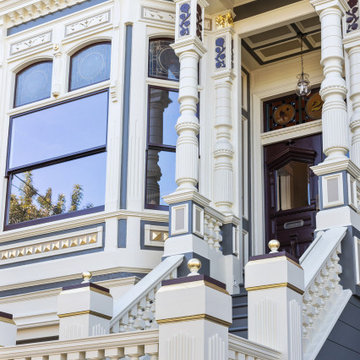
CLIENT GOALS
This spectacular Victorian was built in 1890 for Joseph Budde, an inventor, patent holder, and major manufacturer of the flush toilet. Through its more than 130-year life, this home evolved with the many incarnations of the Haight District. The most significant was the street modification that made way for the Haight Street railway line in the early 1920s. At that time, streets and sidewalks widened, causing the straight-line, two-story staircase to take a turn.
In the 1920s, stucco and terrazzo were considered modern and low-maintenance materials and were often used to replace the handmade residential carpentry that would have graced this spectacular staircase. Sometime during the 1990s, the entire entry door assembly was removed and replaced with another “modern” solution. Our clients challenged Centoni to recreate the original staircase and entry.
OUR DESIGN SOLUTION
Through a partnership with local artisans and support from San Francisco Historical Planners, team Centoni sourced information from the public library that included original photographs, writings on Cranston and Keenan, and the history of the Haight. Though no specific photo has yet to be sourced, we are confident the design choices are in the spirit of the original and are based on remnants of the original porch discovered under the 1920s stucco.
Through this journey, the staircase foundation was reengineered, the staircase designed and built, the original entry doors recreated, the stained glass transom created (including replication of the original hand-painted bird-theme rondels, many rotted decorated elements hand-carved, new and historic lighting installed, and a new iron handrail designed and fabricated.
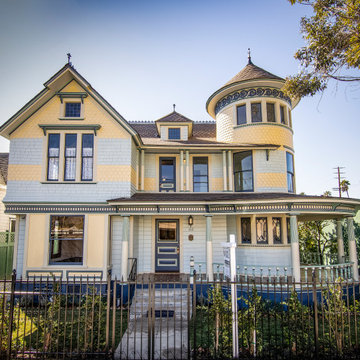
Ispirazione per la villa grande multicolore vittoriana a tre piani con rivestimento in legno, copertura a scandole, tetto marrone e pannelli sovrapposti
Facciate di case grandi vittoriane
10
