Facciate di case grandi vittoriane
Filtra anche per:
Budget
Ordina per:Popolari oggi
221 - 240 di 1.602 foto
1 di 3
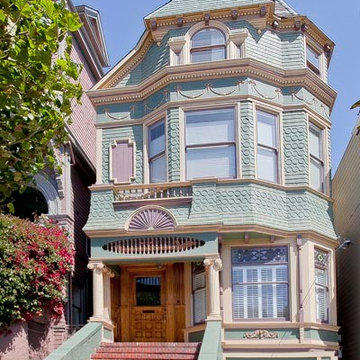
Ispirazione per la facciata di una casa grande multicolore vittoriana a tre piani con rivestimento in legno e tetto a capanna
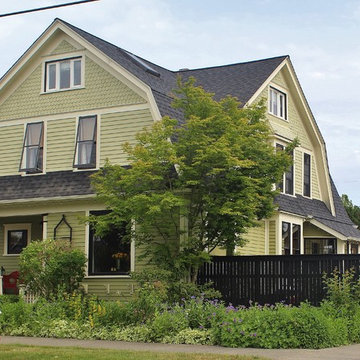
Photo: Kimberley Bryan © 2015 Houzz
Foto della facciata di una casa grande verde vittoriana a tre piani
Foto della facciata di una casa grande verde vittoriana a tre piani
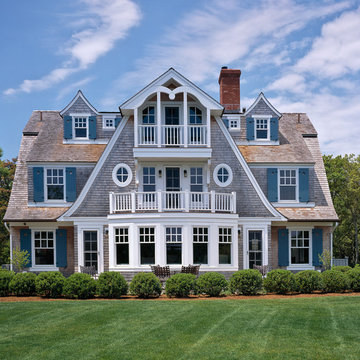
Randall Perry
Idee per la facciata di una casa grande vittoriana a tre piani con rivestimento in legno e tetto a mansarda
Idee per la facciata di una casa grande vittoriana a tre piani con rivestimento in legno e tetto a mansarda
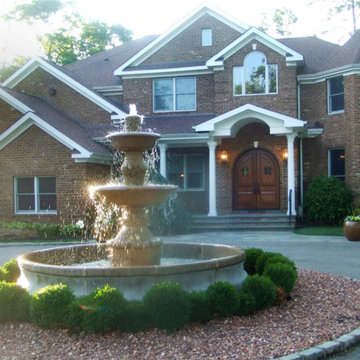
Foto della facciata di una casa grande marrone vittoriana a due piani con rivestimento in mattoni e tetto a capanna
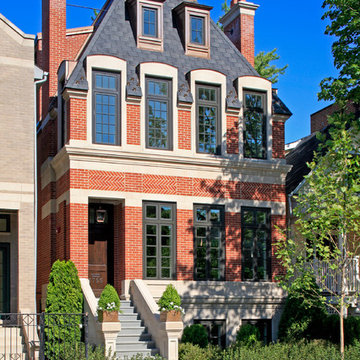
This gracious property in the award-winning Blaine school district - and just off the Southport Corridor - marries an old world European design sensibility with contemporary technologies and unique artisan details. With more than 5,200 square feet, the home has four bedrooms and three bathrooms on the second floor, including a luxurious master suite with a private terrace.
The house also boasts a distinct foyer; formal living and dining rooms designed in an open-plan concept; an expansive, eat-in, gourmet kitchen which is open to the first floor great room; lower-level family room; an attached, heated, 2-½ car garage with roof deck; a penthouse den and roof deck; and two additional rooms on the lower level which could be used as bedrooms, home offices or exercise rooms. The home, designed with an extra-wide floorplan, achieved through side yard relief, also has considerable, professionally-landscaped outdoor living spaces.
This brick and limestone residence has been designed with family-functional experiences and classically proportioned spaces in mind. Highly-efficient environmental technologies have been integrated into the design and construction and the plan also takes into consideration the incorporation of all types of advanced communications systems.
The home went under contract in less than 45 days in 2011.
Jim Yochum
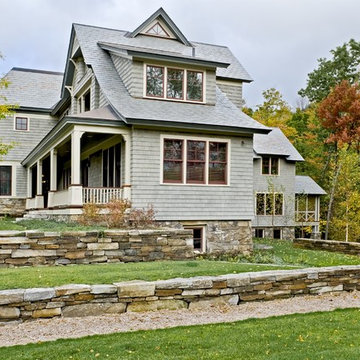
Idee per la facciata di una casa grande vittoriana a due piani con rivestimento in legno
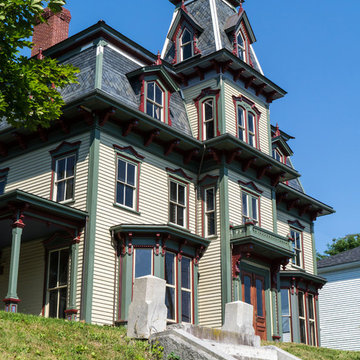
Few housing projects are more larger than replacing an entire roof, however it is a necessary hassle that will eventually have to take place with any home. If your roof’s aging is obvious, or you start to notice visible signs of damage, there is a good chance that regular repairs and maintenance won’t cut it anymore.
That’s where we can help. O’lyn Roofing are the resident authority in roofing for Norwood and beyond, with an expansive array of roofing materials and options along with an extensive amount of experience working on roofs all over Massachusetts. We make sure that your home is protected with a roof that is built to last, and is prepared to withstand the harsh New England winters.
Count on us to deliver with a new roof that is beautiful, strong, and functional. Calls us at +1 (781) 769-8599, or click below for a free estimate on total roof replacement on any of our roofing services!
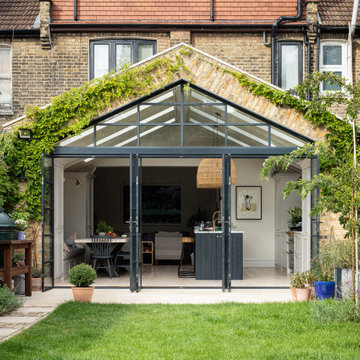
A quite magnificent use of slimline steel profiles was used to design this stunning kitchen extension. 3 large format double doors and a fix triangular window fitted with solar glass.
![DESOTO HISTORIC [reno]](https://st.hzcdn.com/fimgs/pictures/exteriors/desoto-historic-reno-omega-construction-and-design-inc-img~f63197cf0a3411a9_6927-1-f45bdd6-w360-h360-b0-p0.jpg)
© Greg Riegler
Ispirazione per la villa grande blu vittoriana con rivestimento in legno, tetto a capanna e copertura a scandole
Ispirazione per la villa grande blu vittoriana con rivestimento in legno, tetto a capanna e copertura a scandole
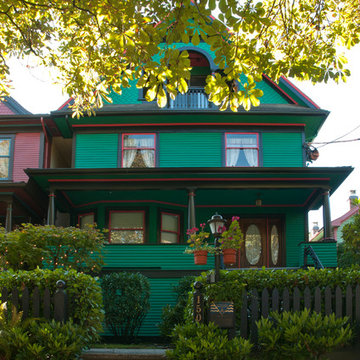
Ina Van Tonder
Foto della villa grande verde vittoriana a tre piani con rivestimento in legno, tetto a capanna e copertura a scandole
Foto della villa grande verde vittoriana a tre piani con rivestimento in legno, tetto a capanna e copertura a scandole
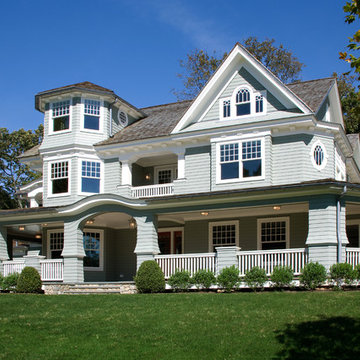
Cugno Architecture designed this new residence in the Shingle Style vocabulary in Darien, Ct that is approximately 6,800 square feet and built in 2012
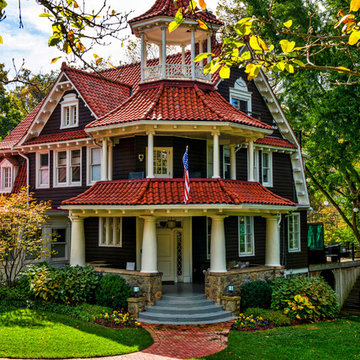
A highlight of Cleveland Park, Plumb Square helped maintain its elegance for years- Plumb Square Builders
Ispirazione per la facciata di una casa grande marrone vittoriana a tre piani con rivestimento in legno e tetto a capanna
Ispirazione per la facciata di una casa grande marrone vittoriana a tre piani con rivestimento in legno e tetto a capanna
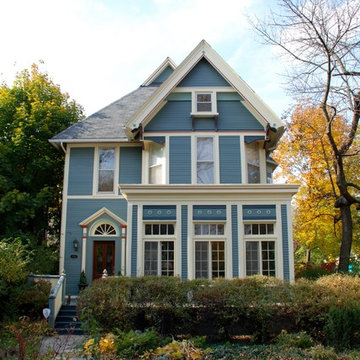
Siding & Windows Group installed Cedar Siding in Custom Blue. Victorian Style Home located in Evanston, IL.
Foto della villa grande blu vittoriana a tre piani con rivestimento in legno, tetto a capanna e copertura a scandole
Foto della villa grande blu vittoriana a tre piani con rivestimento in legno, tetto a capanna e copertura a scandole
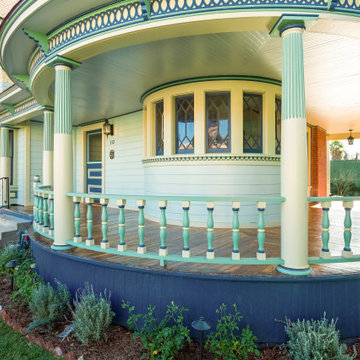
Ispirazione per la villa grande multicolore vittoriana a tre piani con rivestimento in legno, copertura a scandole, tetto marrone e pannelli sovrapposti
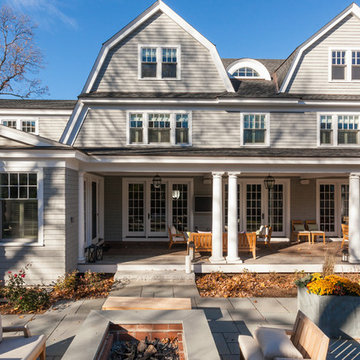
Architect - Kent Duckham / Photographer - Dan Cutrona
Esempio della villa grande grigia vittoriana a tre piani con rivestimento in legno, tetto a mansarda e copertura a scandole
Esempio della villa grande grigia vittoriana a tre piani con rivestimento in legno, tetto a mansarda e copertura a scandole
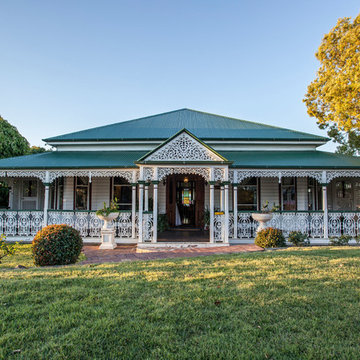
Jason McNamara
Idee per la facciata di una casa grande bianca vittoriana a un piano con rivestimento in legno e tetto a padiglione
Idee per la facciata di una casa grande bianca vittoriana a un piano con rivestimento in legno e tetto a padiglione

Side view of a restored Queen Anne Victorian focuses on attached carriage house containing workshop space and 4-car garage, as well as a solarium that encloses an indoor pool. Shows new side entrance and u-shaped addition at the rear of the main house that contains mudroom, bath, laundry, and extended kitchen.
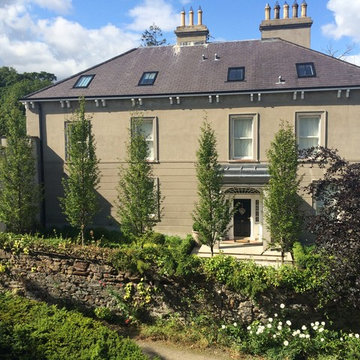
Front Elevation
Immagine della facciata di una casa grande grigia vittoriana a tre piani con rivestimento in stucco
Immagine della facciata di una casa grande grigia vittoriana a tre piani con rivestimento in stucco
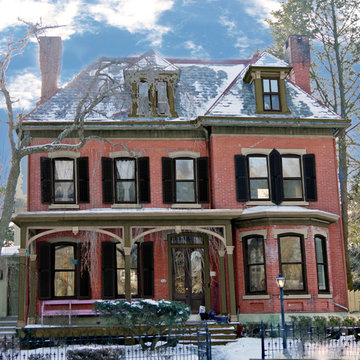
Besides needing richer colors the window sash should be painted black for a Victorian house such as this one. Shutters create extra depth.
Immagine della facciata di una casa grande verde vittoriana a tre piani con rivestimento in mattoni
Immagine della facciata di una casa grande verde vittoriana a tre piani con rivestimento in mattoni
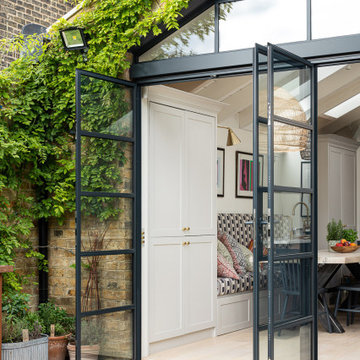
A quite magnificent use of slimline steel profiles was used to design this stunning kitchen extension. 3 large format double doors and a fix triangular window fitted with solar glass.
Facciate di case grandi vittoriane
12