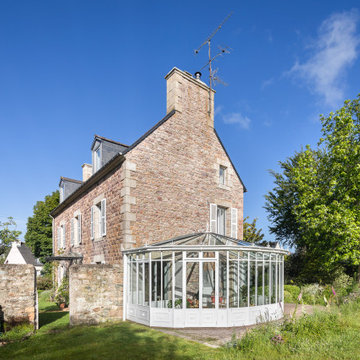Facciate di case grandi
Filtra anche per:
Budget
Ordina per:Popolari oggi
121 - 140 di 10.133 foto
1 di 3
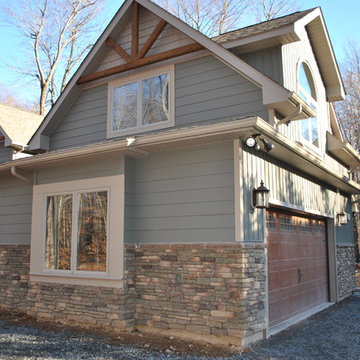
This home exterior is truly beautiful. The rustic beams mixed with the beautiful stonework and craftsman style mixed siding add intrigue to the home facade.
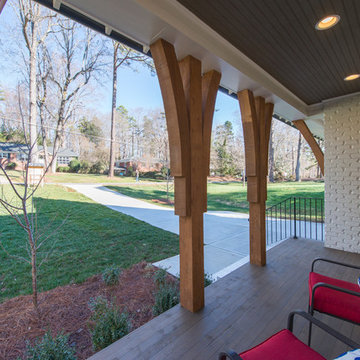
Immagine della villa grande bianca classica a due piani con rivestimento in mattoni e copertura a scandole
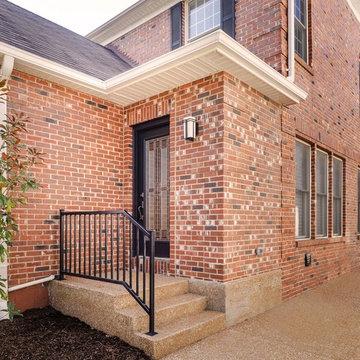
Immagine della villa grande marrone contemporanea a due piani con rivestimento in mattoni, tetto a mansarda e copertura a scandole
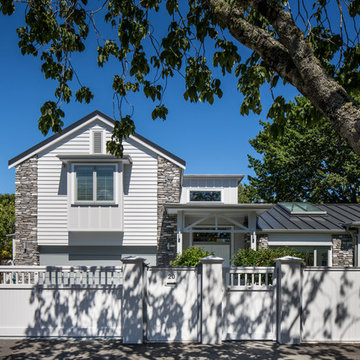
Idee per la facciata di una casa grande bianca classica a due piani con rivestimento in legno e tetto a capanna
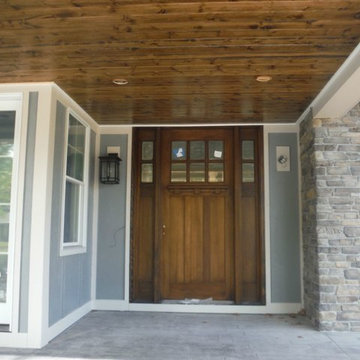
Front door with Hardie Board & Batten Siding and Hardie Arctic White Trim.
Esempio della facciata di una casa grande grigia classica a due piani con rivestimento con lastre in cemento
Esempio della facciata di una casa grande grigia classica a due piani con rivestimento con lastre in cemento
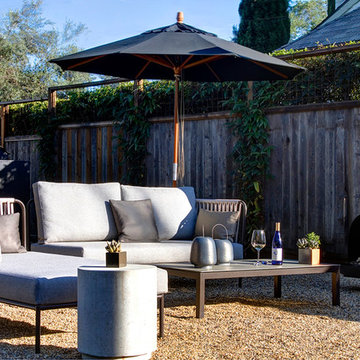
Foto della facciata di una casa grande nera country a due piani con rivestimenti misti
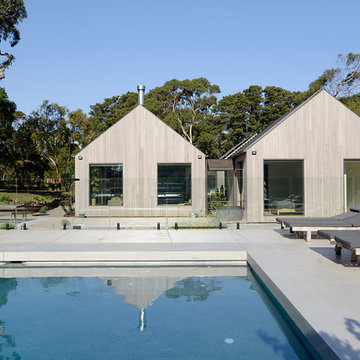
The view of the back of the house shows how the wings of the house sit side by side.
Photographer: Nicolle Kennedy
Foto della villa grande marrone contemporanea a un piano con rivestimento in legno, tetto a capanna e copertura in metallo o lamiera
Foto della villa grande marrone contemporanea a un piano con rivestimento in legno, tetto a capanna e copertura in metallo o lamiera
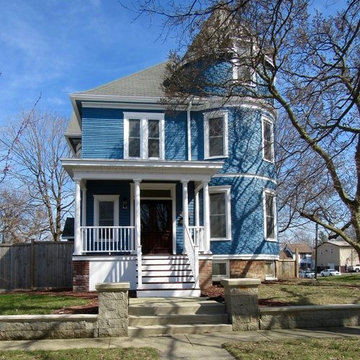
Foto della villa grande blu vittoriana a tre piani con rivestimento in legno, tetto a padiglione e copertura a scandole
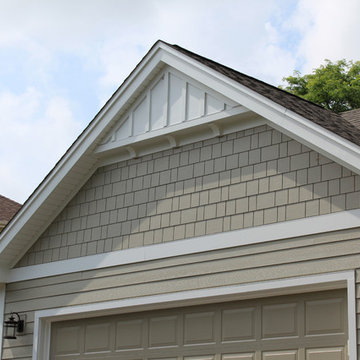
Esempio della villa grande beige classica a due piani con rivestimento con lastre in cemento
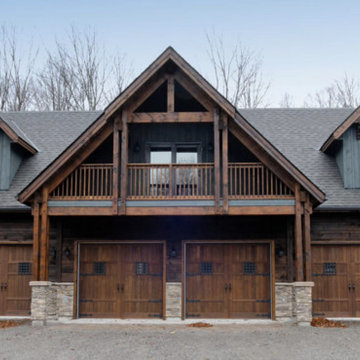
Idee per la facciata di una casa grande marrone rustica a due piani con rivestimenti misti e tetto a capanna
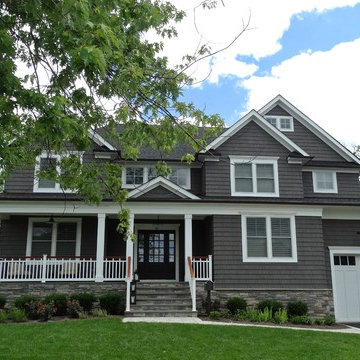
Idee per la villa grande grigia classica a due piani con rivestimento in legno, tetto a padiglione e copertura a scandole
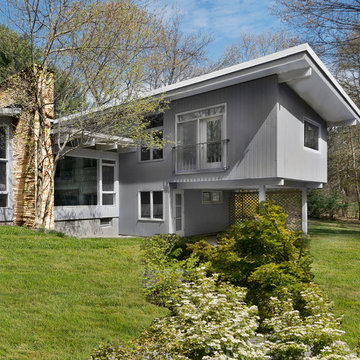
This remodel of a mid century gem is located in the town of Lincoln, MA a hot bed of modernist homes inspired by Gropius’ own house built nearby in the 1940’s. By the time the house was built, modernism had evolved from the Gropius era, to incorporate the rural vibe of Lincoln with spectacular exposed wooden beams and deep overhangs.
The design rejects the traditional New England house with its enclosing wall and inward posture. The low pitched roofs, open floor plan, and large windows openings connect the house to nature to make the most of its rural setting.
Photo by: Nat Rae Photography
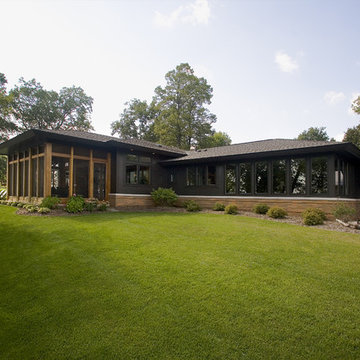
Photography by Andrea Rugg
Ispirazione per la facciata di una casa grande nera moderna a un piano con rivestimenti misti e tetto a padiglione
Ispirazione per la facciata di una casa grande nera moderna a un piano con rivestimenti misti e tetto a padiglione
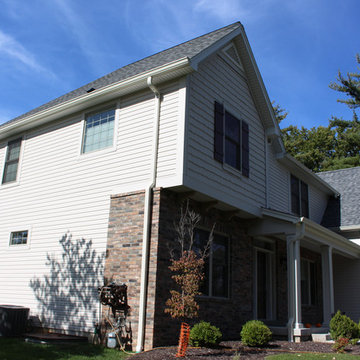
This traditional home was completed using Herringbone Vinyl lap and Shake siding. The use of lap and shake siding together on the same elevation adds an extra dimension.
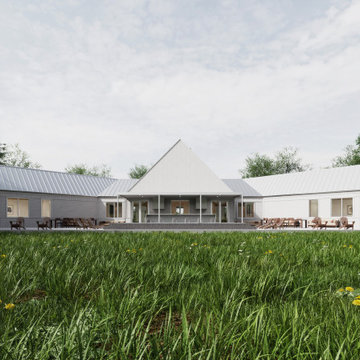
The north facade features a small pool, a bar, and an outdoor kitchen.
Immagine della villa grande contemporanea a un piano con rivestimento in legno, tetto a capanna, copertura in metallo o lamiera, tetto grigio e pannelli sovrapposti
Immagine della villa grande contemporanea a un piano con rivestimento in legno, tetto a capanna, copertura in metallo o lamiera, tetto grigio e pannelli sovrapposti
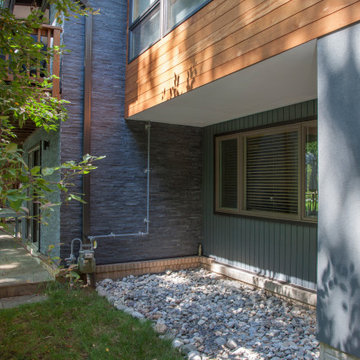
Immagine della facciata di una casa grande multicolore moderna a due piani con rivestimenti misti e copertura a scandole
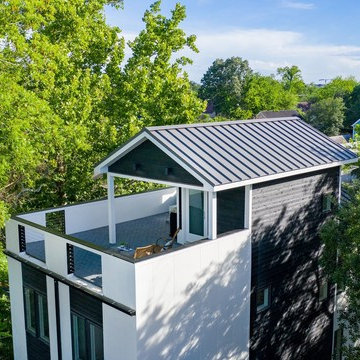
Project Overview:
This renovation and update was designed by b Studio Architecture and features both interior and exterior applications of our Gendai siding with a black alkyd oil finish. Build by Resident LLC.
From Dwell:
“A modern home nestled in the middle of Charleston, the creation of this sanctuary was based on a desire to bring multi-generational living back to the urban core. While many historic properties in the area might have a carriage house, this home took the opposite approach. The existing small “freeman’s cottage” was restored and updated into a cozy guest cottage, while the more modern main home rises behind its historic neighbors. Nestled in the trees, this tall home creates an urban refuge to enjoy. The home’s two-story screened porch and rooftop deck connect it to the seasonally tuned weather of the south. Catching breezes and connecting the interior to nature, a large movable glass wall helps bring the outdoors into this modern urban home. Wrapped in shou sugi ban siding, tall windows, and minimalist modern fixtures, this home is still able to blend in the background and create a hidden urban utopia for the owners.”
Product: Gendai 1×6 select grade shiplap
Prefinish: Black
Application: Residential – Interior/Exterior
SF: 1850SF
Designer: b Studio Architecture
Builder: Resident LLC
Date: August 2018
Location: Charleston, SC
Photos courtesy of: Dwell
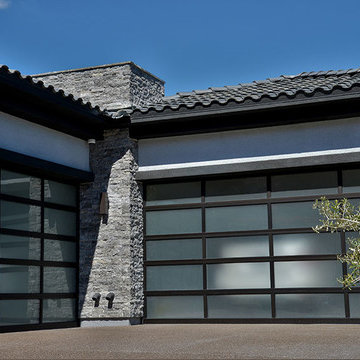
When it comes to choosing tiles and cladding, it’s hard to match the beauty and timelessness of natural stone.
As a natural element quarried in the tropical area of Surabaya, the Indonesian Dolomitic Limestone is known for its durability, high density, high resistance to water and to acidic content of rain and soil. Our products are tested and certified to meet the highest quality of architectural specifications. Our Split Face is 6",4" and 12" x random pieces for easier installation. The Width varies from 4" to 24". Perfect for any interior and exterior project. Grade 1, Natural Dolomitic Limestone for Wall use. It is recommended you purchase a minimum of 10% waste to account for design cuts and patterns. Add Long Term Value to your Project, without any need for maintenance.
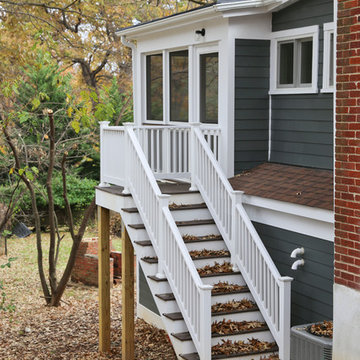
Access from the screened porch to the yard
Idee per la villa grande blu moderna a due piani con rivestimento con lastre in cemento, tetto a capanna e copertura a scandole
Idee per la villa grande blu moderna a due piani con rivestimento con lastre in cemento, tetto a capanna e copertura a scandole
Facciate di case grandi
7
