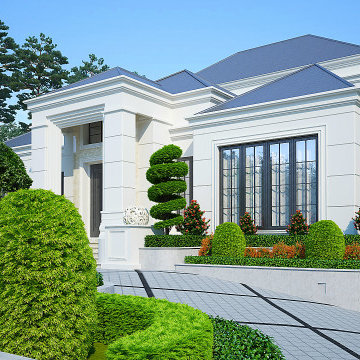Facciate di case grandi
Filtra anche per:
Budget
Ordina per:Popolari oggi
41 - 60 di 10.133 foto
1 di 3

New traditional house with wrap-around porch
Esempio della facciata di una casa grande blu classica a tre piani con rivestimento in vinile e tetto a capanna
Esempio della facciata di una casa grande blu classica a tre piani con rivestimento in vinile e tetto a capanna

Sue Kay
Idee per la villa grande grigia classica a due piani con rivestimento in pietra
Idee per la villa grande grigia classica a due piani con rivestimento in pietra

При разработке данного проекта стояла задача минимизировать количество коридоров, чтобы не создавалось замкнутых узких пространств. В плане дом имеет традиционную компоновку помещений с просторным холлом в центральной части. Из сквозного холла попадаем в гостиную с обеденной зоной, переходящей в изолированную (при необходимости) кухню. Кухня имеет все необходимые атрибуты для комфортной готовки и включает дополнительную кух. кладовую.
В распоряжении будущих хозяев 3 просторные спальни и кабинет. Мастер-спальня имеет свою собственную гардеробную и ванную. Практически из всех помещений выходят панорамные окна в пол. Также стоит отметить угловую террасу, которая имеет направление на две стороны света, обеспечивая отличный вид на благоустройство участка.
Представленный проект придется по вкусу тем, кто предпочитает сдержанную и всегда актуальную нестареющую классику. Традиционные материалы, такие как кирпич ручной формовки в сочетании с диким камнем и элементами архитектурного декора, создает образ не фильдеперсового особняка, а настоящего жилого дома, с лаконичными и элегантными архитектурными формами.

Modern Industrial Acreage.
Immagine della villa grande nera industriale a due piani con tetto piano, copertura in metallo o lamiera, tetto nero e pannelli e listelle di legno
Immagine della villa grande nera industriale a due piani con tetto piano, copertura in metallo o lamiera, tetto nero e pannelli e listelle di legno

This home in Morrison, Colorado had aging cedar siding, which is a common sight in the Rocky Mountains. The cedar siding was deteriorating due to deferred maintenance. Colorado Siding Repair removed all of the aging siding and trim and installed James Hardie WoodTone Rustic siding to provide optimum protection for this home against extreme Rocky Mountain weather. This home's transformation is shocking! We love helping Colorado homeowners maximize their investment by protecting for years to come.

jack lovel
Esempio della villa grande grigia contemporanea a un piano con rivestimento in cemento, tetto piano e copertura in metallo o lamiera
Esempio della villa grande grigia contemporanea a un piano con rivestimento in cemento, tetto piano e copertura in metallo o lamiera

Split level remodel. The exterior was painted to give this home new life. The main body of the home and the garage doors are Sherwin Williams Amazing Gray. The bump out of the exterior is Sherwin Williams Anonymous. The brick and front door are painted Sherwin Williams Urban Bronze. A modern wood slate fence was added. With black modern house numbers. Wood shutters that mimic the fence were added to the windows. New landscaping finished off this exterior renovation.

The entrance to the home ©PixelProFoto
Immagine della villa grande grigia moderna a due piani con rivestimento in legno, tetto a capanna e copertura in metallo o lamiera
Immagine della villa grande grigia moderna a due piani con rivestimento in legno, tetto a capanna e copertura in metallo o lamiera
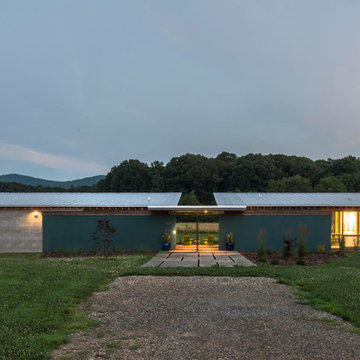
The north facade of Inchyra faces a busy two-lane highway. A masonry wall parallel to the highway and a large pivot door to the entry dog-trot provide sound isolation and privacy from highway views, light and noise.
photo: Fredrik Brauer
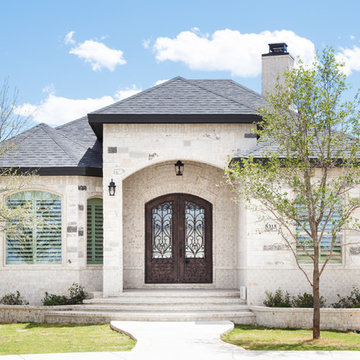
ArkonLabs
Foto della villa grande bianca classica a un piano con rivestimento in mattoni, tetto a padiglione e copertura a scandole
Foto della villa grande bianca classica a un piano con rivestimento in mattoni, tetto a padiglione e copertura a scandole
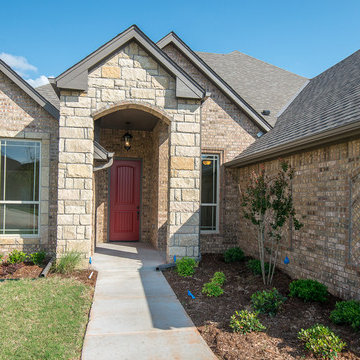
15600 Hatterly Lane, Edmond, OK | Deer Creek Village
Move-in ready home in Deer Creek Village in Edmond, OK. Home has 4 bedrooms, 2.5 baths, a study and upgraded features. http://westpoint-homes.com
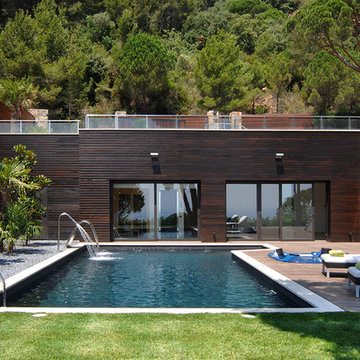
Jordi Folch
Esempio della facciata di una casa grande marrone contemporanea a un piano con rivestimento in legno e tetto piano
Esempio della facciata di una casa grande marrone contemporanea a un piano con rivestimento in legno e tetto piano
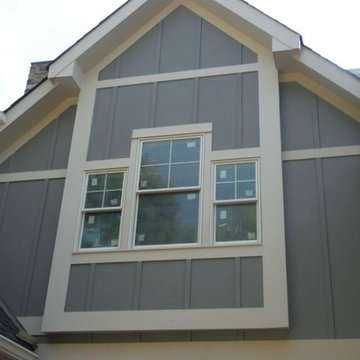
Close-up on the James Hardie Board and Batten Siding.
Esempio della facciata di una casa grande grigia classica a due piani con rivestimento con lastre in cemento
Esempio della facciata di una casa grande grigia classica a due piani con rivestimento con lastre in cemento
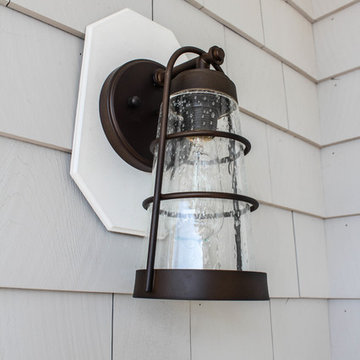
Immagine della facciata di una casa grande blu stile marinaro a tre piani con rivestimento in legno

For the front part of this townhouse’s siding, the coal creek brick offers a sturdy yet classic look in the front, that complements well with the white fiber cement panel siding. A beautiful black matte for the sides extending to the back of the townhouse gives that modern appeal together with the wood-toned lap siding. The overall classic brick combined with the modern black and white color combination and wood accent for this siding showcase a bold look for this project.
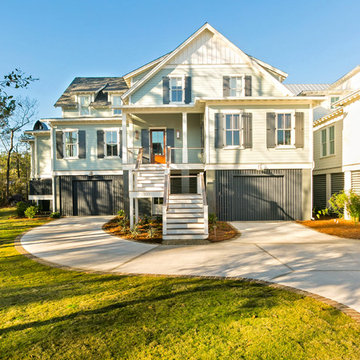
Photo Credit - Patrick Brickman
Ispirazione per la villa grande grigia stile marinaro a tre piani con rivestimento in vinile, tetto a capanna e copertura a scandole
Ispirazione per la villa grande grigia stile marinaro a tre piani con rivestimento in vinile, tetto a capanna e copertura a scandole
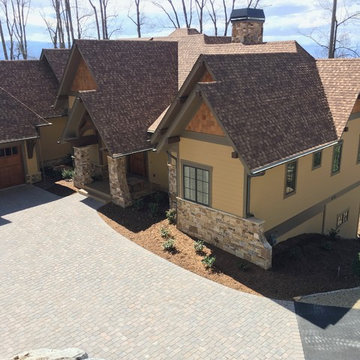
Immagine della villa grande beige american style a un piano con rivestimenti misti, tetto a capanna e copertura a scandole
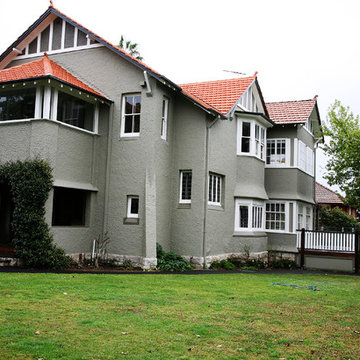
Lyn Johnston Photography
Idee per la facciata di una casa grande verde classica a due piani con rivestimento in stucco, tetto a capanna e abbinamento di colori
Idee per la facciata di una casa grande verde classica a due piani con rivestimento in stucco, tetto a capanna e abbinamento di colori
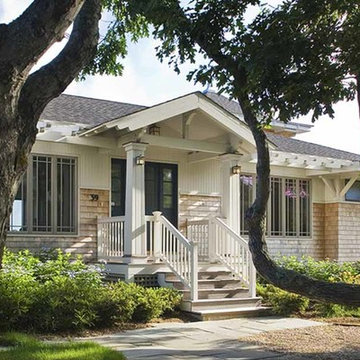
A sunny entry porch was added along with brackets and beadboard siding under the deep eaves to give a Craftsman style exterior to this waterfront ranch house.
Facciate di case grandi
3
