Facciate di case grandi
Filtra anche per:
Budget
Ordina per:Popolari oggi
141 - 160 di 10.133 foto
1 di 3
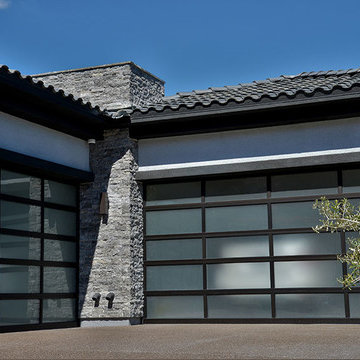
When it comes to choosing tiles and cladding, it’s hard to match the beauty and timelessness of natural stone.
As a natural element quarried in the tropical area of Surabaya, the Indonesian Dolomitic Limestone is known for its durability, high density, high resistance to water and to acidic content of rain and soil. Our products are tested and certified to meet the highest quality of architectural specifications. Our Split Face is 6",4" and 12" x random pieces for easier installation. The Width varies from 4" to 24". Perfect for any interior and exterior project. Grade 1, Natural Dolomitic Limestone for Wall use. It is recommended you purchase a minimum of 10% waste to account for design cuts and patterns. Add Long Term Value to your Project, without any need for maintenance.
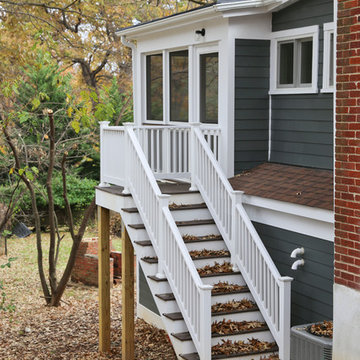
Access from the screened porch to the yard
Idee per la villa grande blu moderna a due piani con rivestimento con lastre in cemento, tetto a capanna e copertura a scandole
Idee per la villa grande blu moderna a due piani con rivestimento con lastre in cemento, tetto a capanna e copertura a scandole
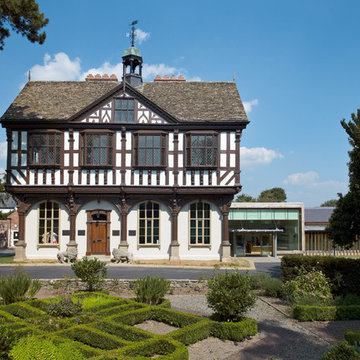
Lance McNulty
Esempio della villa grande bianca classica a tre piani con rivestimento in legno
Esempio della villa grande bianca classica a tre piani con rivestimento in legno
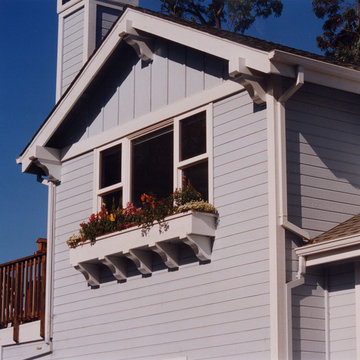
Esempio della villa grande blu classica a due piani con rivestimento in legno, tetto a capanna e copertura a scandole
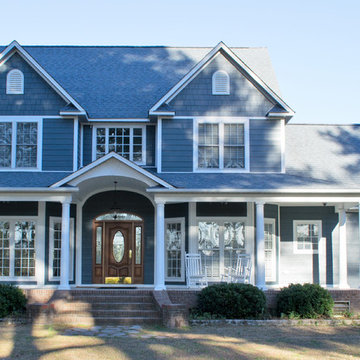
Immagine della facciata di una casa grande blu classica a due piani con rivestimento con lastre in cemento e tetto a capanna
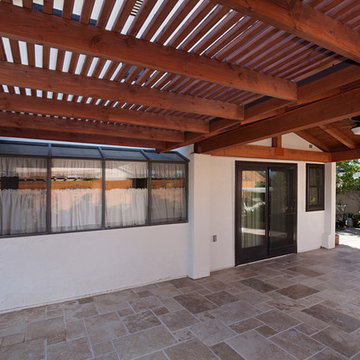
This Oceanside porch was extended by installing this large patio cover. The entrance to the backyard starts with a gable roof patio cover with tile, as you walk further into the backyard leads to an attached partial shade pergola. Photos by Preview First.
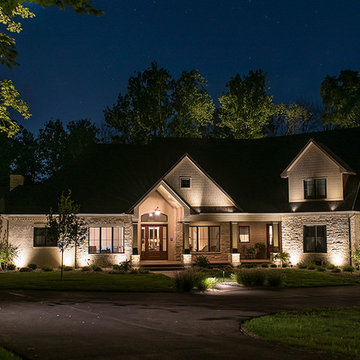
This project included the lighting of a wide rambling, single story ranch home on some acreage. The primary focus of the projects was the illumination of the homes architecture and some key illumination on the large trees around the home. Ground based up lighting was used to light the columns of the home, while small accent lights we added to the second floor gutter line to add a kiss of light to the gables and dormers.
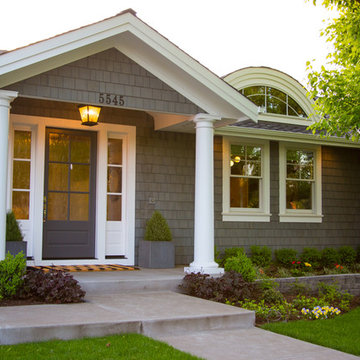
Idee per la facciata di una casa grande verde rustica a un piano con rivestimento in legno e tetto a capanna
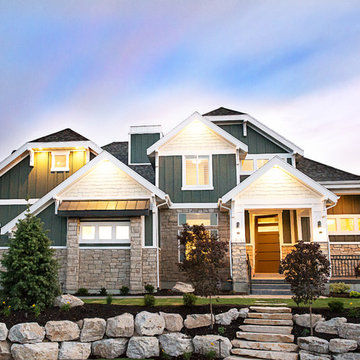
Kevin Kiernan
Ispirazione per la facciata di una casa grande blu american style a tre piani con rivestimenti misti
Ispirazione per la facciata di una casa grande blu american style a tre piani con rivestimenti misti
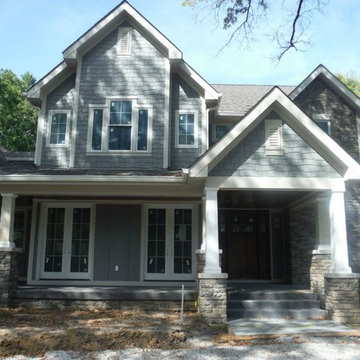
Front of the house featuring James Hardie Board and Batten Siding and Shake Siding (shingles).
Esempio della facciata di una casa grande grigia classica a due piani con rivestimento con lastre in cemento
Esempio della facciata di una casa grande grigia classica a due piani con rivestimento con lastre in cemento
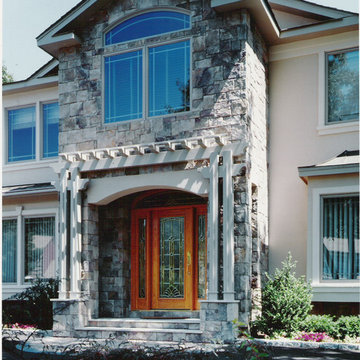
Mark Samu Photo
Idee per la facciata di una casa grande beige american style a due piani con rivestimenti misti e tetto a capanna
Idee per la facciata di una casa grande beige american style a due piani con rivestimenti misti e tetto a capanna
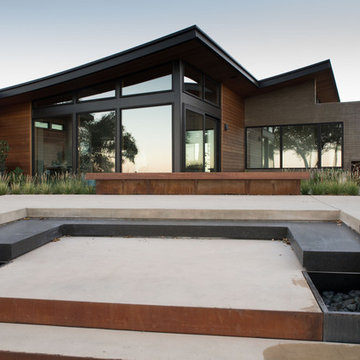
Esempio della villa grande multicolore moderna a un piano con tetto grigio
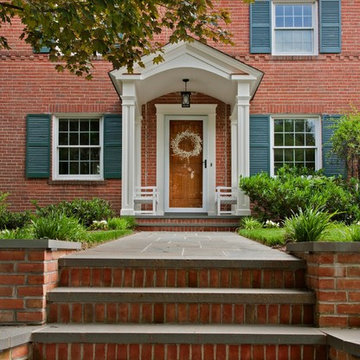
The proper balance and symmetry of the front Portico designed by the studios at Upton Architecture, LLC. creates a warm and inviting entrance to this Kensington Colonial.
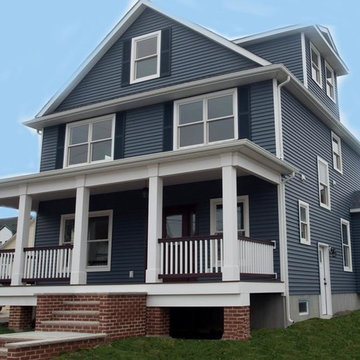
1950s style majestic summer home with prefab foundation (Superior Walls) in Avon-By-The-Sea, NJ
Esempio della villa grande blu american style a due piani con rivestimento in legno, tetto a capanna e copertura a scandole
Esempio della villa grande blu american style a due piani con rivestimento in legno, tetto a capanna e copertura a scandole
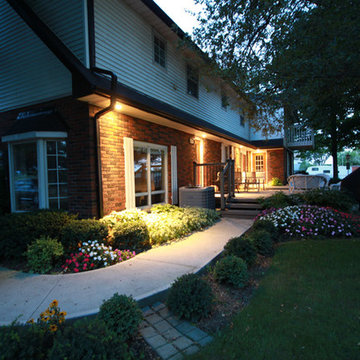
Esempio della villa grande rossa classica a due piani con rivestimenti misti, tetto a capanna e copertura a scandole
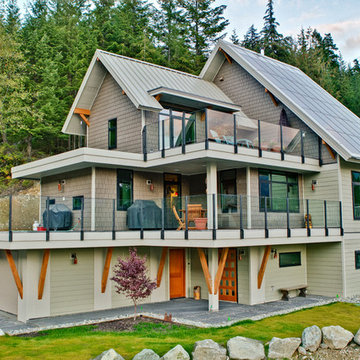
Ispirazione per la facciata di una casa grande beige classica a tre piani con rivestimento con lastre in cemento e tetto a capanna
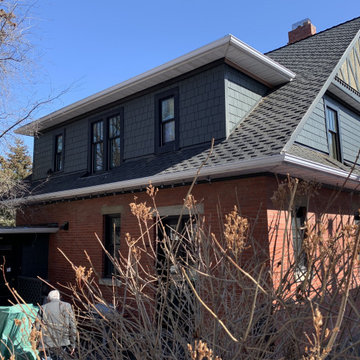
Old Cedar Shake is Rreplaced By New James Hardie Straight Shake in Iron Gray. New North Star Black Windows in the Basement. (22-3214)
Immagine della villa grande grigia vittoriana a due piani con rivestimento con lastre in cemento e con scandole
Immagine della villa grande grigia vittoriana a due piani con rivestimento con lastre in cemento e con scandole
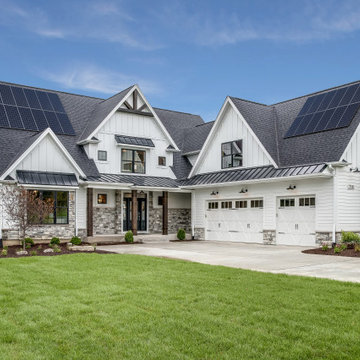
Stately and Refined Modern Farmhouse built in the outskirts of the NYC metro area with solar panels. This model home exemplifies our solar installation becoming part of the aesthetic. The home enjoys uninterrupted power with battery storage connected to the solar system in the back of the 3-car garage. A beauty built in the countryside with all the modern luxuries both inside and outside.
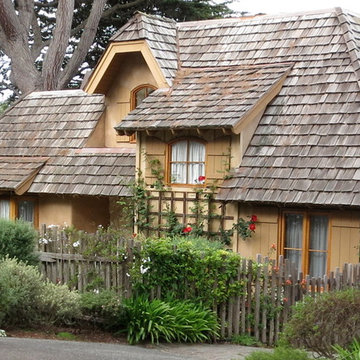
Esempio della villa grande beige shabby-chic style a due piani con rivestimento in legno, tetto a capanna e copertura in tegole
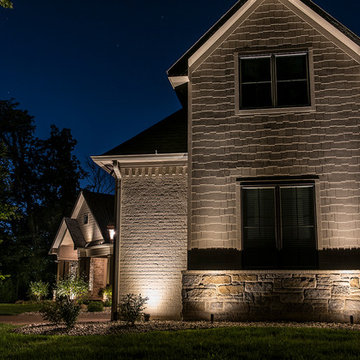
This project included the lighting of a wide rambling, single story ranch home on some acreage. The primary focus of the projects was the illumination of the homes architecture and some key illumination on the large trees around the home. Ground based up lighting was used to light the columns of the home, while small accent lights we added to the second floor gutter line to add a kiss of light to the gables and dormers.
Facciate di case grandi
8