Facciate di case grandi
Filtra anche per:
Budget
Ordina per:Popolari oggi
81 - 100 di 10.140 foto
1 di 3
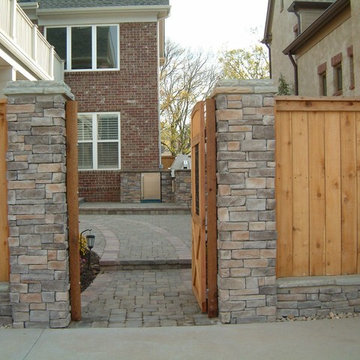
Foto della facciata di una casa grande beige classica a due piani con rivestimenti misti
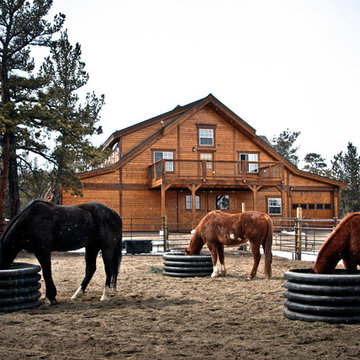
Ispirazione per la facciata di una casa grande marrone classica a due piani con rivestimento in legno e tetto a capanna
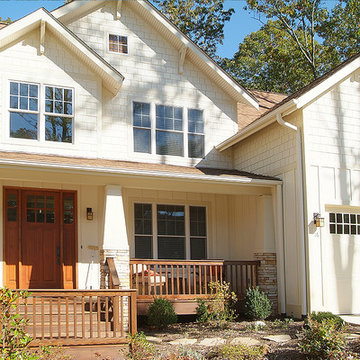
HomeSource Builders
Immagine della facciata di una casa grande bianca classica a due piani con rivestimento in vinile e falda a timpano
Immagine della facciata di una casa grande bianca classica a due piani con rivestimento in vinile e falda a timpano
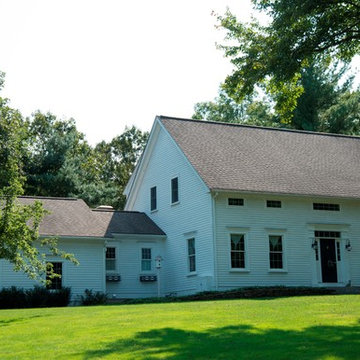
Over the years, we have created hundreds of dream homes for our clients. We make it our job to get inside the hearts and minds of our clients so we can fully understand their aesthetic preferences, project constraints, and – most importantly – lifestyles. Our portfolio includes a wide range of architectural styles including Neo-Colonial, Georgian, Federal, Greek Revival, and the ever-popular New England Cape (just to name a few). Our creativity and breadth of experience open up a world of design and layout possibilities to our clientele. From single-story living to grand scale homes, historical preservation to modern interpretations, the big design concepts to the smallest details, everything we do is driven by one desire: to create a home that is even more perfect that you thought possible.
Photo Credit: Cynthia August
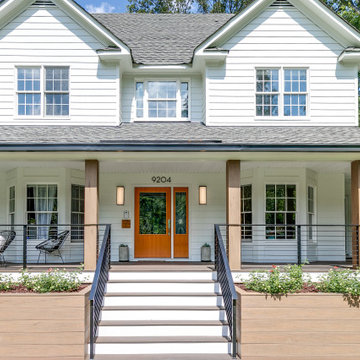
Our client loved their home, but didn't love the exterior, which was dated and didn't reflect their aesthetic. A fresh farmhouse design fit the architecture and their plant-loving vibe. A widened, modern approach to the porch, a fresh coat of paint, a new front door, raised pollinator garden beds and rain chains make this a sustainable and beautiful place to welcome you home.
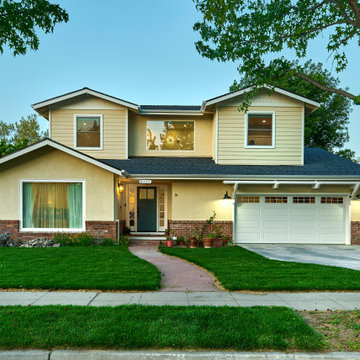
A young growing family was looking for more space to house their needs and decided to add square footage to their home. They loved their neighborhood and location and wanted to add to their single story home with sensitivity to their neighborhood context and yet maintain the traditional style their home had. After multiple design iterations we landed on a design the clients loved. It required an additional planning review process since the house exceeded the maximum allowable square footage. The end result is a beautiful home that accommodates their needs and fits perfectly on their street.
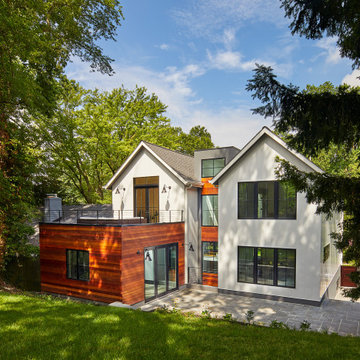
Foto della villa grande bianca contemporanea a un piano con rivestimento in legno, tetto a capanna, copertura a scandole e tetto nero

Foto della facciata di una casa grande bianca moderna a tre piani con rivestimenti misti e copertura in metallo o lamiera
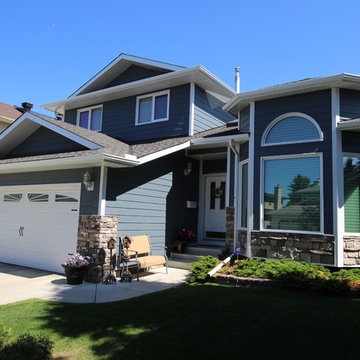
S.I.S. Exterior Renovations
Idee per la villa grande blu classica a tre piani con rivestimento con lastre in cemento, tetto a capanna e copertura a scandole
Idee per la villa grande blu classica a tre piani con rivestimento con lastre in cemento, tetto a capanna e copertura a scandole
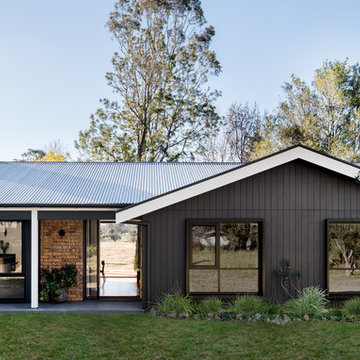
Photographer: Mitchell Fong
Immagine della villa grande nera moderna a un piano con rivestimenti misti, tetto a capanna e copertura in metallo o lamiera
Immagine della villa grande nera moderna a un piano con rivestimenti misti, tetto a capanna e copertura in metallo o lamiera
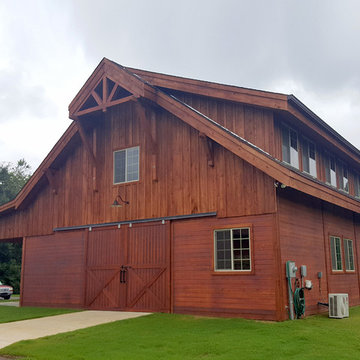
Request a free catalog: http://www.barnpros.com/catalog
Rethink the idea of home with the Denali 36 Apartment. Located part of the Cumberland Plateau of Alabama, the 36’x 36’ structure has a fully finished garage on the lower floor for equine, garage or storage and a spacious apartment above ideal for living space. For this model, the owner opted to enclose 24 feet of the single shed roof for vehicle parking, leaving the rest for workspace. The optional garage package includes roll-up insulated doors, as seen on the side of the apartment.
The fully finished apartment has 1,000+ sq. ft. living space –enough for a master suite, guest bedroom and bathroom, plus an open floor plan for the kitchen, dining and living room. Complementing the handmade breezeway doors, the owner opted to wrap the posts in cedar and sheetrock the walls for a more traditional home look.
The exterior of the apartment matches the allure of the interior. Jumbo western red cedar cupola, 2”x6” Douglas fir tongue and groove siding all around and shed roof dormers finish off the old-fashioned look the owners were aspiring for.
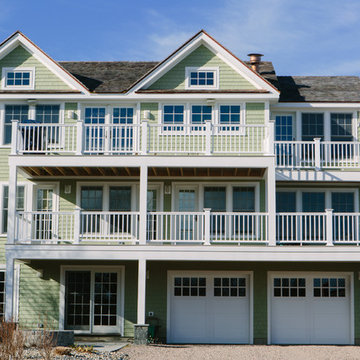
Esempio della facciata di una casa grande verde stile marinaro a tre piani con rivestimento in vinile e tetto a capanna
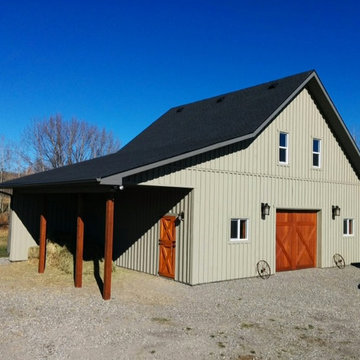
Foto della villa grande beige classica a due piani con rivestimento con lastre in cemento, tetto a capanna e copertura a scandole
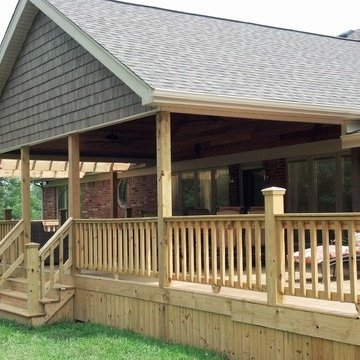
Ispirazione per la facciata di una casa grande rossa classica a due piani con rivestimento in mattoni e tetto a capanna
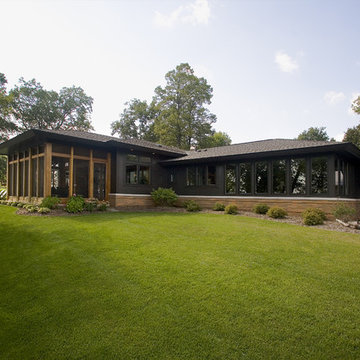
Photography by Andrea Rugg
Ispirazione per la facciata di una casa grande nera moderna a un piano con rivestimenti misti e tetto a padiglione
Ispirazione per la facciata di una casa grande nera moderna a un piano con rivestimenti misti e tetto a padiglione
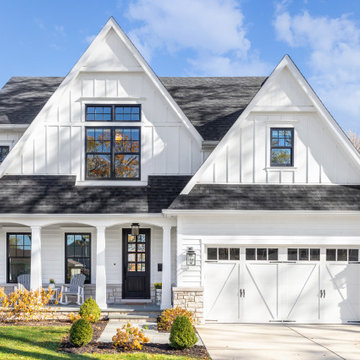
Ispirazione per la facciata di una casa grande a due piani con copertura a scandole e tetto nero
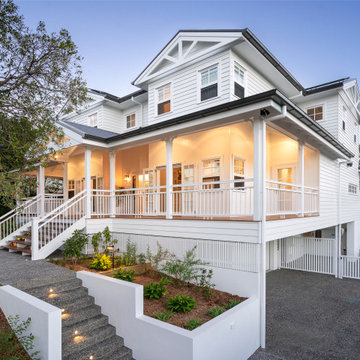
Idee per la villa grande bianca classica a tre piani con rivestimento con lastre in cemento, tetto a capanna, copertura in metallo o lamiera, tetto nero e pannelli sovrapposti
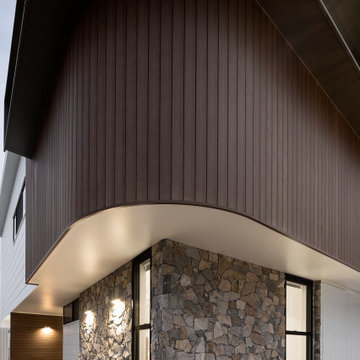
Random Stone cladding and curvered timber cladding to front corner of home.
Immagine della villa grande bianca moderna a due piani con rivestimento in pietra, tetto piano, copertura in metallo o lamiera, tetto bianco e pannelli e listelle di legno
Immagine della villa grande bianca moderna a due piani con rivestimento in pietra, tetto piano, copertura in metallo o lamiera, tetto bianco e pannelli e listelle di legno
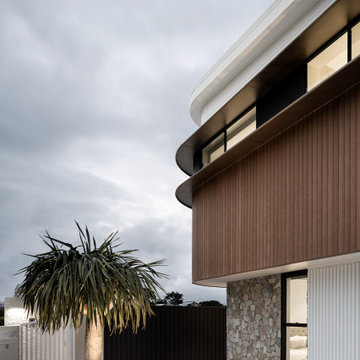
Innowood and Stone cladded house with bronze Heka Hoods surrounding window.
Foto della villa grande bianca moderna a due piani con tetto piano, copertura in metallo o lamiera, tetto bianco e pannelli e listelle di legno
Foto della villa grande bianca moderna a due piani con tetto piano, copertura in metallo o lamiera, tetto bianco e pannelli e listelle di legno

This home in Morrison, Colorado had aging cedar siding, which is a common sight in the Rocky Mountains. The cedar siding was deteriorating due to deferred maintenance. Colorado Siding Repair removed all of the aging siding and trim and installed James Hardie WoodTone Rustic siding to provide optimum protection for this home against extreme Rocky Mountain weather. This home's transformation is shocking! We love helping Colorado homeowners maximize their investment by protecting for years to come.
Facciate di case grandi
5