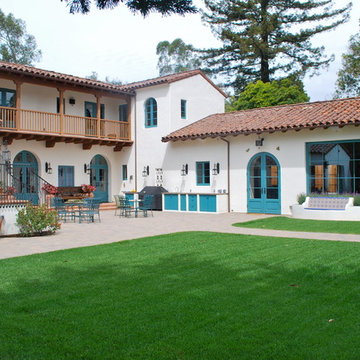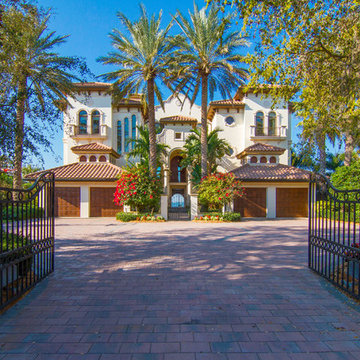Facciate di case grandi mediterranee
Filtra anche per:
Budget
Ordina per:Popolari oggi
121 - 140 di 7.029 foto
1 di 3
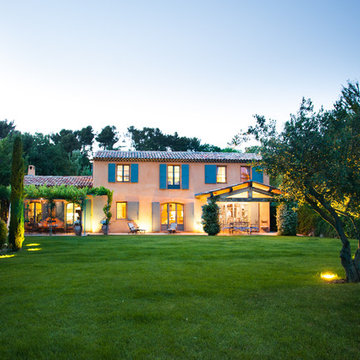
Jean-Baptiste Bieuville
Foto della villa grande mediterranea a piani sfalsati con tetto a capanna e copertura in tegole
Foto della villa grande mediterranea a piani sfalsati con tetto a capanna e copertura in tegole
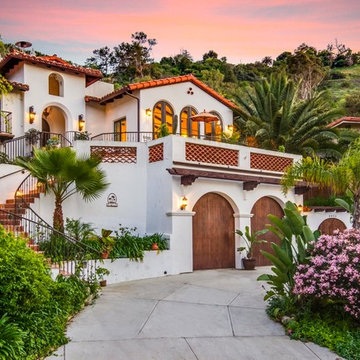
Peter McMenamin
Ispirazione per la facciata di una casa grande mediterranea con rivestimento in stucco
Ispirazione per la facciata di una casa grande mediterranea con rivestimento in stucco
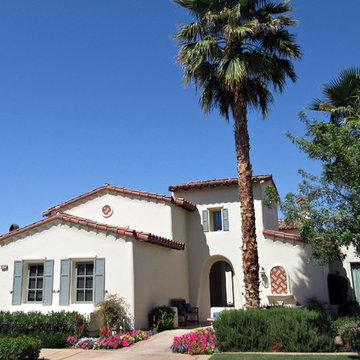
This house with the transitional kitchen and bath is located in La Quinta, Ca. in PGA West, a gated community on a golf course. The interior is now a blend of traditional materials and a contemporary use of colors and furniture accents.
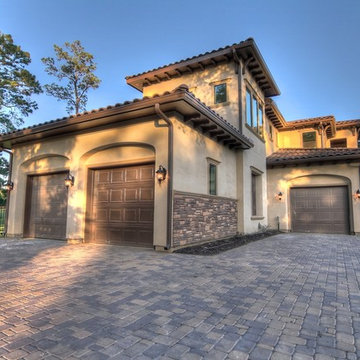
Houston Photo Pro
Idee per la villa grande beige mediterranea a due piani con rivestimenti misti, tetto a padiglione e copertura in tegole
Idee per la villa grande beige mediterranea a due piani con rivestimenti misti, tetto a padiglione e copertura in tegole
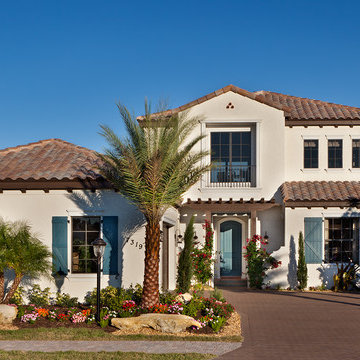
Inspired by the laid-back California lifestyle, the Baylin’s many windows fill the house upstairs and down with a welcoming light that lends it a casual-contemporary feel. Of course, there’s nothing casual about the detailed craftsmanship or state-of-the-art technologies and appliances that make this a Cannon classic. A customized one-floor option is available.
Gene Pollux Photography
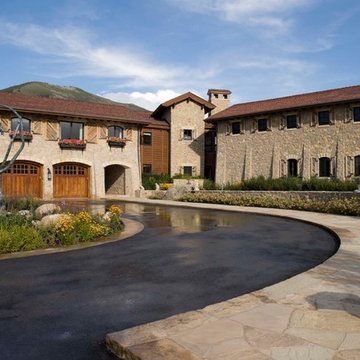
Ispirazione per la facciata di una casa grande beige mediterranea a due piani con rivestimento in pietra, tetto a capanna e tetto rosso
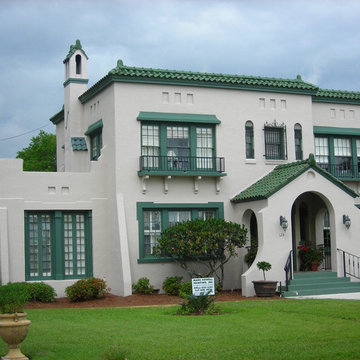
Mark Howell Painting Inc.
Immagine della facciata di una casa grande beige mediterranea a due piani con rivestimento in stucco e tetto a padiglione
Immagine della facciata di una casa grande beige mediterranea a due piani con rivestimento in stucco e tetto a padiglione
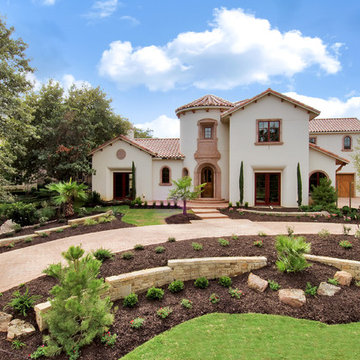
This Spanish Colonial style home is over 6700 square feet, including a separate Casita at the front of the structure and 4 car Garage.
Venetian Custom Homes, Imagery Intelligence
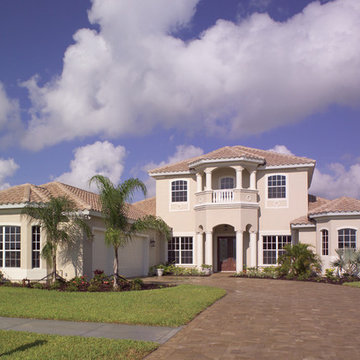
Our custom homes are built on the Space Coast in Brevard County, FL in the growing communities of Melbourne, FL and Viera, FL. As a custom builder in Brevard County we build custom homes in the communities of Wyndham at Duran, Charolais Estates, Casabella, Fairway Lakes and on your own lot.
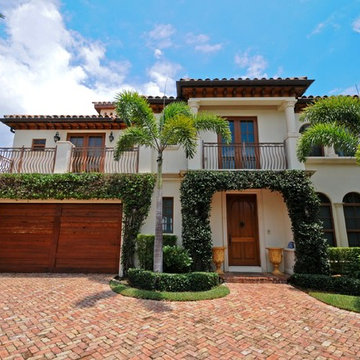
Ispirazione per la villa grande bianca mediterranea a due piani con rivestimento in stucco, tetto piano e copertura in tegole
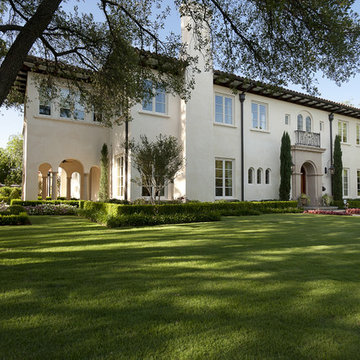
Foto della facciata di una casa grande bianca mediterranea a due piani con rivestimento in stucco e tetto a padiglione
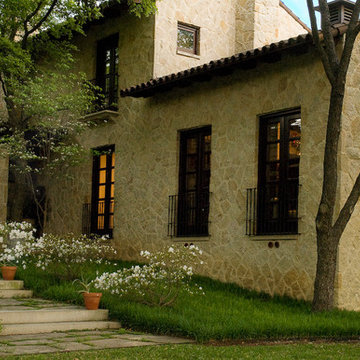
Lovely brand new custom home built to look centuries old. Architect: Frank Ryburn, Photograph by Art Russell
Esempio della villa grande marrone mediterranea a due piani con rivestimento in pietra, tetto a capanna e copertura in tegole
Esempio della villa grande marrone mediterranea a due piani con rivestimento in pietra, tetto a capanna e copertura in tegole
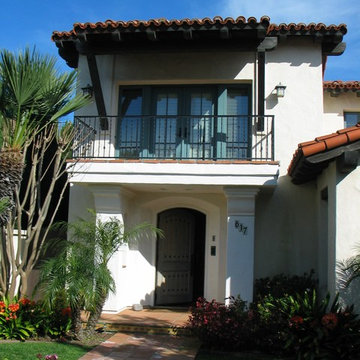
Spanish Colonial Style Homes, Photo Credit: Kevin Rugee Architect, Inc
Foto della facciata di una casa grande beige mediterranea a due piani con rivestimento in stucco e tetto a capanna
Foto della facciata di una casa grande beige mediterranea a due piani con rivestimento in stucco e tetto a capanna
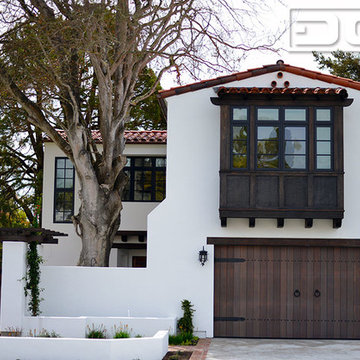
Santa Cruz, CA - This custom architectural garage door and gate project in the Northern California area was designed in a Spanish Colonial style and crafted by hand to capture that charming appeal of old world door craftsmanship found throughout Europe. The custom home was exquisitely built without sparing a single detail that would engulf the Spanish Colonial authentic architectural design. Beautiful, hand-selected terracotta roof tiles and white plastered walls just like in historical homes in Colonial Spain were used for this home construction, not to mention the wooden beam detailing particularly on the bay window above the garage. All these authentic Spanish Colonial architectural elements made this home the perfect backdrop for our custom Spanish Colonial Garage Doors and Gates.
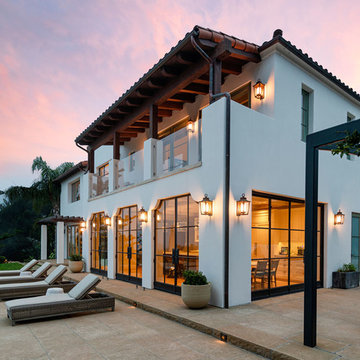
Six thousand square foot home on an ocean view acre. The project consisted of a major remodel and addition. The original home had the master bedroom in the rear of the lot, away from the ocean view. The kitchen, family, and dining rooms were on the upper floor, disconnected from the pool area and outdoor living terraces. I moved the kitchen and family rooms to the lower level connecting to the pool terrace and views to the south. I added an intimate morning terrace off the kitchen and dining room to the east.
Finally, the master bedroom and bath moved to the second floor with a balcony and dramatic ocean views.
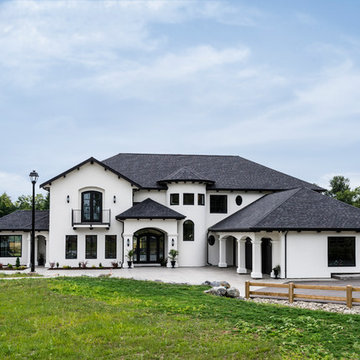
The exterior of this villa style family house pops against its sprawling natural backdrop. The home’s elegant simplicity shown outwards is pleasing to the eye, as its welcoming entry summons you to the vast space inside. Richly textured white walls, offset by custom iron rails, bannisters, and chandelier/sconce ‘candle’ lighting provide a magical feel to the interior. The grand stairway commands attention; with a bridge dividing the upper-level, providing the master suite its own wing of private retreat. Filling this vertical space, a simple fireplace is elevated by floor-to-ceiling white brick and adorned with an enormous mirror that repeats the home’s charming features. The elegant high contrast styling is carried throughout, with bursts of colour brought inside by window placements that capture the property’s natural surroundings to create dynamic seasonal art. Indoor-outdoor flow is emphasized in several points of access to covered patios from the unobstructed greatroom, making this home ideal for entertaining and family enjoyment.
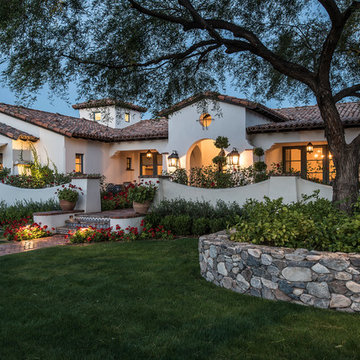
This is an absolutely stunning home located in Scottsdale, Arizona at the base of Camelback Mountain that we at Stucco Renovations Of Arizona were fortunate enough to install the stucco system on. This home has a One-Coat stucco system with a Dryvit Smooth integral-color synthetic stucco finish. This is one of our all-time favorite projects we have worked on due to the tremendous detail that went in to the house and relentlessly perfect design.
Photo Credit: Scott Sandler-Sandlerphoto.com
Architect Credit: Higgins Architects - higginsarch.com
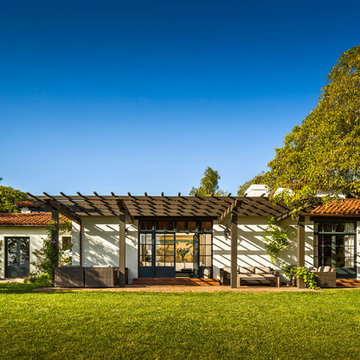
Architect: Peter Becker
General Contractor: Allen Construction
Photographer: Ciro Coelho
Esempio della facciata di una casa grande bianca mediterranea a due piani con rivestimento in stucco e tetto a capanna
Esempio della facciata di una casa grande bianca mediterranea a due piani con rivestimento in stucco e tetto a capanna
Facciate di case grandi mediterranee
7
