Facciate di case grandi mediterranee
Filtra anche per:
Budget
Ordina per:Popolari oggi
101 - 120 di 7.029 foto
1 di 3
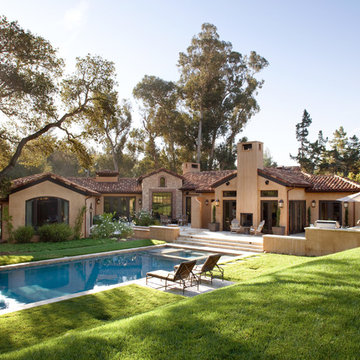
A new home for an energetic young family presents a traditional Mediterranean-style façade. Interiors are restrained, with an Asian-inflected elegance and an emphasis on shared social space, open circulation, and connection to the lawn and pool beyond. A magnificent heritage oak in the back garden was a guiding influence on a gently terraced plan with varied roof lines.
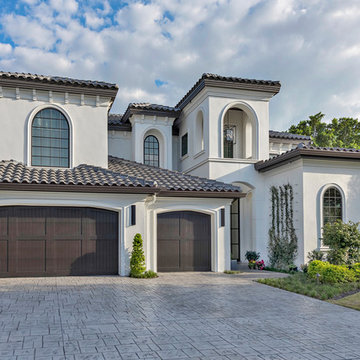
The Design Styles Architecture team beautifully remodeled the exterior and interior of this Carolina Circle home. The home was originally built in 1973 and was 5,860 SF; the remodel added 1,000 SF to the total under air square-footage. The exterior of the home was revamped to take your typical Mediterranean house with yellow exterior paint and red Spanish style roof and update it to a sleek exterior with gray roof, dark brown trim, and light cream walls. Additions were done to the home to provide more square footage under roof and more room for entertaining. The master bathroom was pushed out several feet to create a spacious marbled master en-suite with walk in shower, standing tub, walk in closets, and vanity spaces. A balcony was created to extend off of the second story of the home, creating a covered lanai and outdoor kitchen on the first floor. Ornamental columns and wrought iron details inside the home were removed or updated to create a clean and sophisticated interior. The master bedroom took the existing beam support for the ceiling and reworked it to create a visually stunning ceiling feature complete with up-lighting and hanging chandelier creating a warm glow and ambiance to the space. An existing second story outdoor balcony was converted and tied in to the under air square footage of the home, and is now used as a workout room that overlooks the ocean. The existing pool and outdoor area completely updated and now features a dock, a boat lift, fire features and outdoor dining/ kitchen.
Photo by: Design Styles Architecture
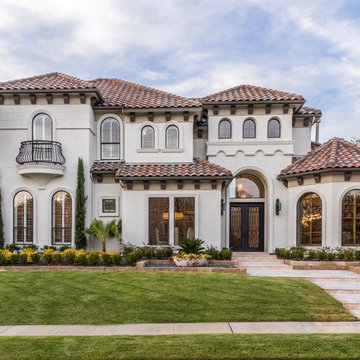
This Starwood home, located in Frisco, TX, was originally designed in the Mediterranean-Tuscan style, typical of the late 90’s and early 2k period. Over the past few years, the home’s interior had been fully renovated to reflect a more clean-transitional look. Aquaterra’s goal for this landscape, pool and outdoor living renovation project was to harmonize the exterior with the interior by creating that same timeless feel. Defining new gathering spots, enhancing flow and maximizing space, with a balance of form and function, was our top priority.
Wade Griffith Photography
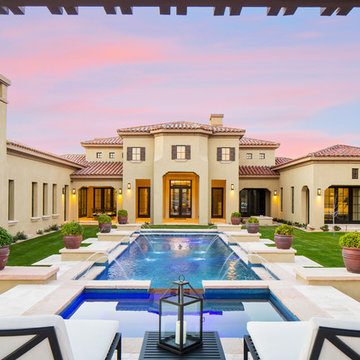
Silverleaf Custom Home in North Scottsdale
Photo Credit: Ryan Garvin
Esempio della villa grande beige mediterranea a due piani con rivestimento in stucco, tetto a padiglione e copertura in tegole
Esempio della villa grande beige mediterranea a due piani con rivestimento in stucco, tetto a padiglione e copertura in tegole
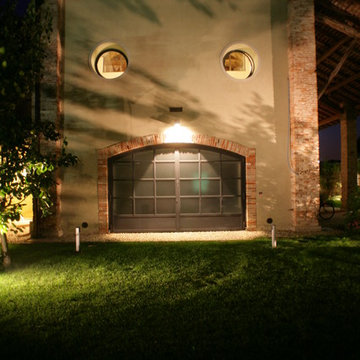
Federico Brunetti
Immagine della facciata di una casa grande mediterranea
Immagine della facciata di una casa grande mediterranea
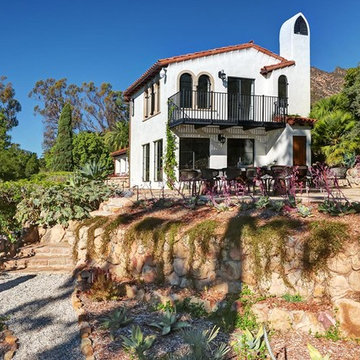
Ispirazione per la facciata di una casa grande bianca mediterranea a due piani con tetto a capanna
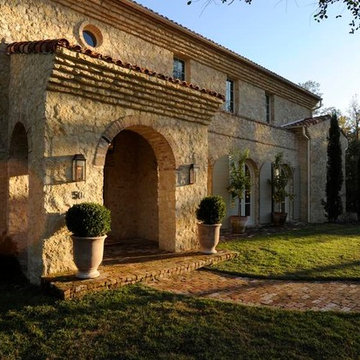
Idee per la facciata di una casa grande beige mediterranea a due piani con rivestimento in pietra e tetto piano
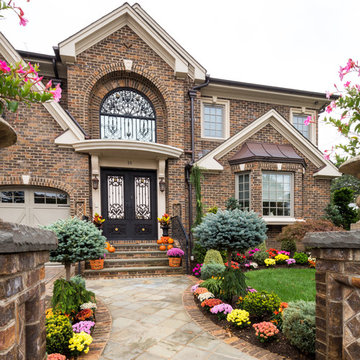
Glen-Gery Atlanta Handmade Brick detail on the exterior of this brick home. Photographer: Donna Chiarelli
Foto della facciata di una casa grande marrone mediterranea a due piani con rivestimento in mattoni
Foto della facciata di una casa grande marrone mediterranea a due piani con rivestimento in mattoni
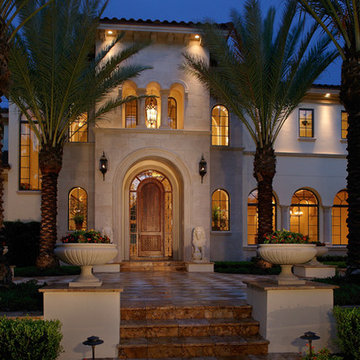
We designed a lighting control system for this large custom home. It provides one-touch recall for lighting scenes to instantly showcase the home. It also allows the homeowner to turn off all the lights to a night or away mode at the touch of a single button.
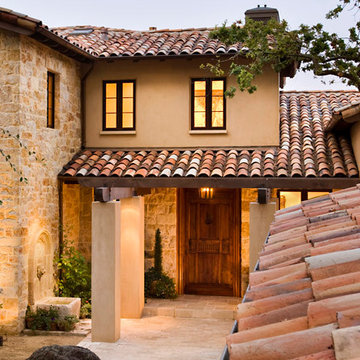
Ispirazione per la facciata di una casa grande beige mediterranea a due piani con rivestimento in pietra
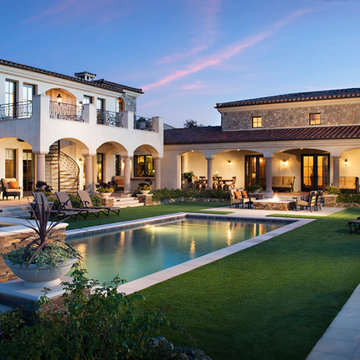
Inspired by European villas, the palette for this home utilizes natural earth tones, along with molded eaves, precast columns, and stone veneer. The design takes full advantage of natural valley view corridors as well as negating the line between interior and exterior living. The use of windows and French doors allows virtually every room in the residence to open up onto the spacious pool courtyard. This allows for an extension of the indoor activities to the exterior.
Photos by: Zack Benson Photography
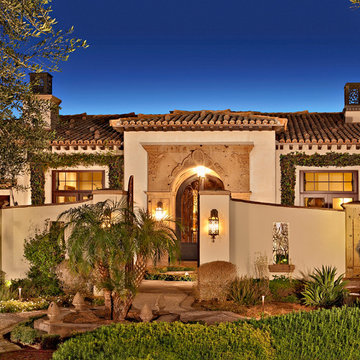
Esempio della facciata di una casa grande beige mediterranea a un piano con rivestimento in stucco
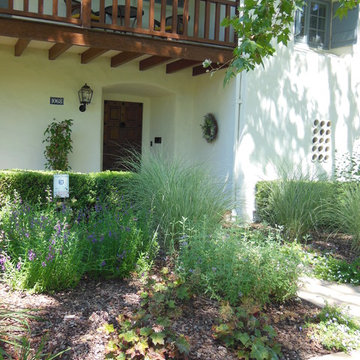
California native and water saving Mediterranean plants fill the beds surrounding the front entry including salvias, miscanthus, heuchera, and Pacific Coast Hybrid iris.
Wildflower Landscape Design-Liz Ryan
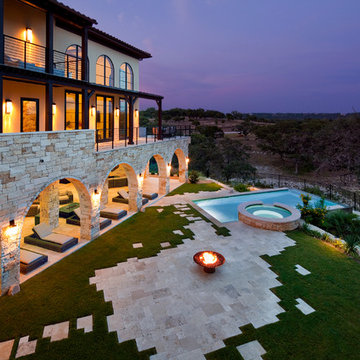
metal roof, outdoor lighting, pool, standing rib roof, standing seam roof, stone facade, stone wall, succulents, terraced, tile roof, water feature, wood siding,
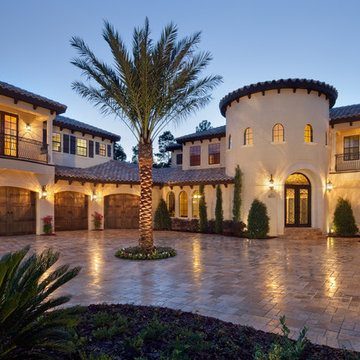
Villa Verona, a 7,500 sq. ft. home designed and built by Jorge Ulibarri, www.imyourbuilder.com The home features 5 bedrooms, a poker room, 6-car garage located on the golf course with its own private putting greens. For more design ideas and new construction tips, subscribe to the blog, www.tradesecretsbyjorge.com
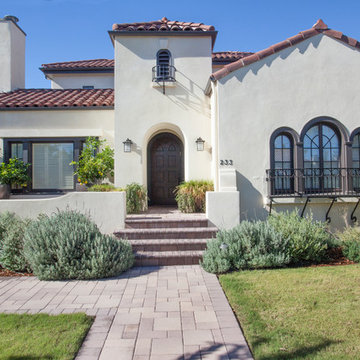
We were excited when the homeowners of this project approached us to help them with their whole house remodel as this is a historic preservation project. The historical society has approved this remodel. As part of that distinction we had to honor the original look of the home; keeping the façade updated but intact. For example the doors and windows are new but they were made as replicas to the originals. The homeowners were relocating from the Inland Empire to be closer to their daughter and grandchildren. One of their requests was additional living space. In order to achieve this we added a second story to the home while ensuring that it was in character with the original structure. The interior of the home is all new. It features all new plumbing, electrical and HVAC. Although the home is a Spanish Revival the homeowners style on the interior of the home is very traditional. The project features a home gym as it is important to the homeowners to stay healthy and fit. The kitchen / great room was designed so that the homewoners could spend time with their daughter and her children. The home features two master bedroom suites. One is upstairs and the other one is down stairs. The homeowners prefer to use the downstairs version as they are not forced to use the stairs. They have left the upstairs master suite as a guest suite.
Enjoy some of the before and after images of this project:
http://www.houzz.com/discussions/3549200/old-garage-office-turned-gym-in-los-angeles
http://www.houzz.com/discussions/3558821/la-face-lift-for-the-patio
http://www.houzz.com/discussions/3569717/la-kitchen-remodel
http://www.houzz.com/discussions/3579013/los-angeles-entry-hall
http://www.houzz.com/discussions/3592549/exterior-shots-of-a-whole-house-remodel-in-la
http://www.houzz.com/discussions/3607481/living-dining-rooms-become-a-library-and-formal-dining-room-in-la
http://www.houzz.com/discussions/3628842/bathroom-makeover-in-los-angeles-ca
http://www.houzz.com/discussions/3640770/sweet-dreams-la-bedroom-remodels
Exterior: Approved by the historical society as a Spanish Revival, the second story of this home was an addition. All of the windows and doors were replicated to match the original styling of the house. The roof is a combination of Gable and Hip and is made of red clay tile. The arched door and windows are typical of Spanish Revival. The home also features a Juliette Balcony and window.
Library / Living Room: The library offers Pocket Doors and custom bookcases.
Powder Room: This powder room has a black toilet and Herringbone travertine.
Kitchen: This kitchen was designed for someone who likes to cook! It features a Pot Filler, a peninsula and an island, a prep sink in the island, and cookbook storage on the end of the peninsula. The homeowners opted for a mix of stainless and paneled appliances. Although they have a formal dining room they wanted a casual breakfast area to enjoy informal meals with their grandchildren. The kitchen also utilizes a mix of recessed lighting and pendant lights. A wine refrigerator and outlets conveniently located on the island and around the backsplash are the modern updates that were important to the homeowners.
Master bath: The master bath enjoys both a soaking tub and a large shower with body sprayers and hand held. For privacy, the bidet was placed in a water closet next to the shower. There is plenty of counter space in this bathroom which even includes a makeup table.
Staircase: The staircase features a decorative niche
Upstairs master suite: The upstairs master suite features the Juliette balcony
Outside: Wanting to take advantage of southern California living the homeowners requested an outdoor kitchen complete with retractable awning. The fountain and lounging furniture keep it light.
Home gym: This gym comes completed with rubberized floor covering and dedicated bathroom. It also features its own HVAC system and wall mounted TV.
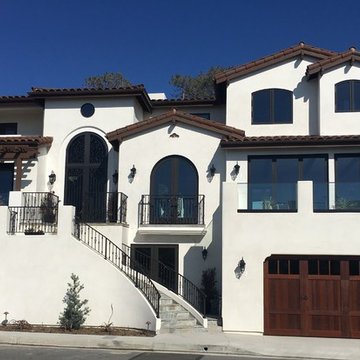
Esempio della facciata di una casa grande bianca mediterranea a due piani con rivestimento in legno
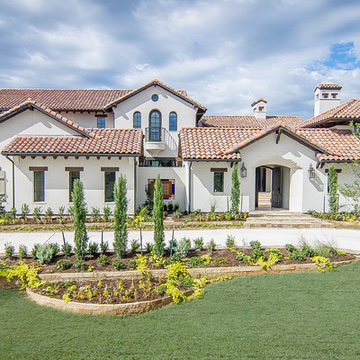
Front Entrance
Foto della facciata di una casa grande bianca mediterranea a due piani con rivestimento in stucco e tetto a capanna
Foto della facciata di una casa grande bianca mediterranea a due piani con rivestimento in stucco e tetto a capanna
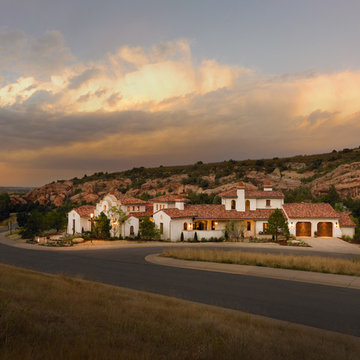
Viñero En El Cañon Del Rio by Viaggio, Ltd. in Littleton, CO. Viaggio Homes is a premier custom home builder in Colorado.
Esempio della facciata di una casa grande bianca mediterranea a due piani con rivestimento in stucco
Esempio della facciata di una casa grande bianca mediterranea a due piani con rivestimento in stucco
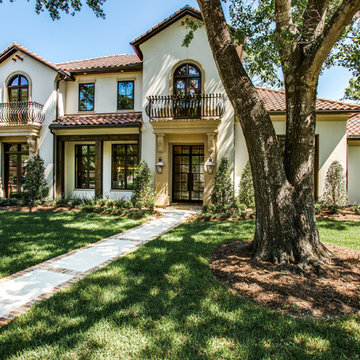
Shoot2Sell
Ispirazione per la facciata di una casa grande bianca mediterranea a due piani con rivestimento in stucco e tetto a capanna
Ispirazione per la facciata di una casa grande bianca mediterranea a due piani con rivestimento in stucco e tetto a capanna
Facciate di case grandi mediterranee
6