Facciate di case grandi con tetto a capanna
Filtra anche per:
Budget
Ordina per:Popolari oggi
141 - 160 di 50.285 foto
1 di 3
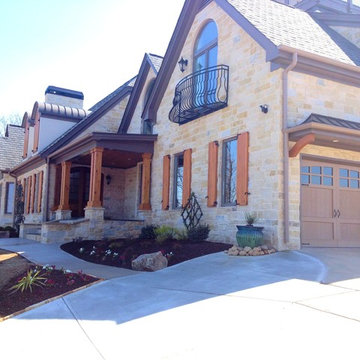
Daco Real Stone Veneers is just that, real stone. As easy to work with as tile and the perfect way to add priceless and timeless elegant beauty to any homestead
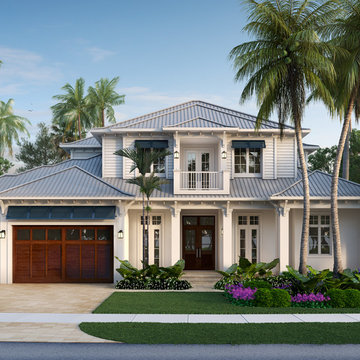
Immagine della villa grande bianca tropicale a due piani con rivestimento con lastre in cemento, tetto a capanna e copertura in metallo o lamiera
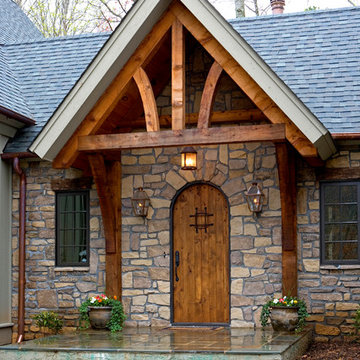
Esempio della facciata di una casa grande verde rustica a due piani con rivestimenti misti e tetto a capanna

Anice Hoachlander, Hoachlander Davis Photography
Idee per la villa grande grigia moderna a piani sfalsati con tetto a capanna, rivestimenti misti e copertura a scandole
Idee per la villa grande grigia moderna a piani sfalsati con tetto a capanna, rivestimenti misti e copertura a scandole
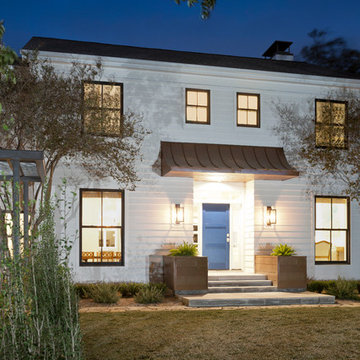
Front entry of the house after the renovation.
Construction by RisherMartin Fine Homes
Interior Design by Alison Mountain Interior Design
Landscape by David Wilson Garden Design
Photography by Andrea Calo

Mill House façade, design and photography by Duncan McRoberts...
Foto della facciata di una casa grande bianca country a due piani con rivestimento in legno, tetto a capanna e copertura in metallo o lamiera
Foto della facciata di una casa grande bianca country a due piani con rivestimento in legno, tetto a capanna e copertura in metallo o lamiera
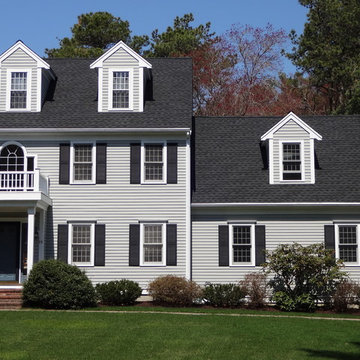
This beautiful colonial in Marion, Massachusetts is even more gorgeous with its new GAF Timberline HD roof!
There is more to a roof than shingles – in fact there are several components to a professionally installed GAF Lifetime Roofing System. Here is the anatomy of our Marion homeowner’s roof:
GAF Timberline HD Shingles Marion, MAGAF Timberline HD Roof Shingles: A beautiful architectural shingle at an affordable price! This is our most popular roof shingle here at Care Free Homes! Our Marion customer selected the classic color, Charcoal. This high performance shingle features a 130 mph wind rating and highest possible fire rating.
Underlayment: A felt/paper product that is installed over the entire roof deck, underlayment provides an additional layer of protection between the roof deck and the roof shingles.
Ice Dam and Water Shield: After a brutal winter and unprecedented snow fall, many New England homes suffered damage from ice dams. Ice Dam and Water Shield provides added protection for eves, rakes, valleys as well as flashed areas around vent pipes, chimneys, dormers, and skylights. Whether it’s a winter wonderland or a hurricane, this homeowner will not have to worry about ice dams or driving rain.
GAF Timberline HD, Marion, MA Dormers
Premium Aluminum Drip Edge: Installed along the rakes, drip edge serves several purposes. It improves the efficiency of water shedding, prevents leaking from a wind-driven rain as well as movement between the deck and fascia boards. Drip edge also keeps pesky insects from infiltrating the space between the roof deck and the fascia boards. With a choice of three colors, white, brown and gray, it provides a finished look for a roof.
GAF Pro-Start Eave/Rake Starter Strip: Every story has a beginning and every roof should have a starter strip. Here in New England we’ve got to have our roof be tougher than mother nature. To prevent shingle blow off, an ultra-adhered starter strip properly secures shingles in place during a storm. In contrast, the amateur roofer will often use cut-up shingles as a starter course. This weakened “starter course” lowers the wind resistance of a roof and makes it more susceptible to both wind and water damage. With straighter edges, Dura-Grip adhesive, and outstanding warranties – starter strip will provide beauty, performance and peace of mind.
GAF Cobra Ridge Vent: Ridge vents provide necessary airflow to remove excess heat and moisture in an attic. It inhibits the growth of mold and protects the health of the homeowners as well as their stored possessions. A properly vented attic will also protect homes in harsh winter climates from ice damming.
Why wait? Contact us today and make your house a Care Free home!
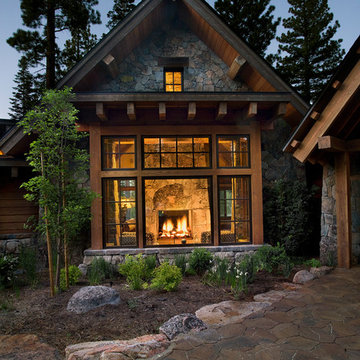
A sitting area in the great room has a view of the four-sided fireplace as well as the front walkway. Photographer: Ethan Rohloff
Esempio della villa grande grigia american style a un piano con rivestimento in pietra e tetto a capanna
Esempio della villa grande grigia american style a un piano con rivestimento in pietra e tetto a capanna
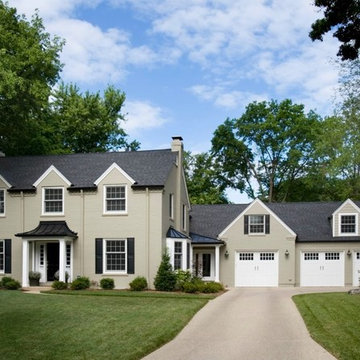
Immagine della villa grande beige classica a due piani con rivestimento in mattoni, tetto a capanna e copertura a scandole
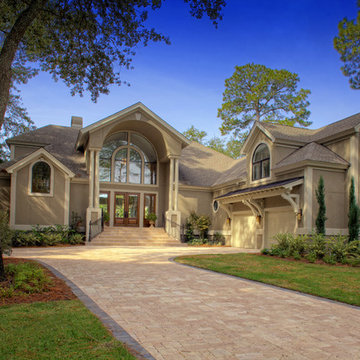
John McManus Photographer
Contact Phone Number: (912) 441-2873
Project Location: Savannah, GA
Idee per la facciata di una casa grande beige classica a due piani con rivestimento in stucco e tetto a capanna
Idee per la facciata di una casa grande beige classica a due piani con rivestimento in stucco e tetto a capanna
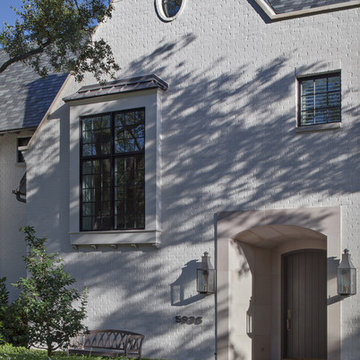
Zac Seewald
Immagine della facciata di una casa grande bianca classica a due piani con rivestimento in mattoni e tetto a capanna
Immagine della facciata di una casa grande bianca classica a due piani con rivestimento in mattoni e tetto a capanna
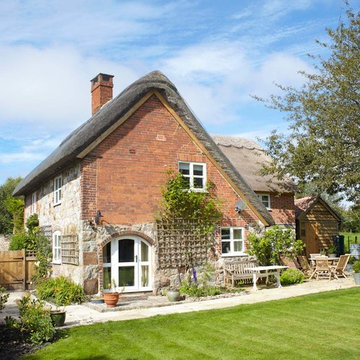
Ispirazione per la facciata di una casa grande rossa country a due piani con rivestimento in mattoni e tetto a capanna
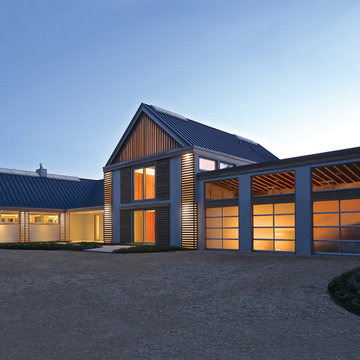
Photo: Jeff Heatley Photography
Foto della facciata di una casa grande grigia moderna a tre piani con rivestimenti misti e tetto a capanna
Foto della facciata di una casa grande grigia moderna a tre piani con rivestimenti misti e tetto a capanna
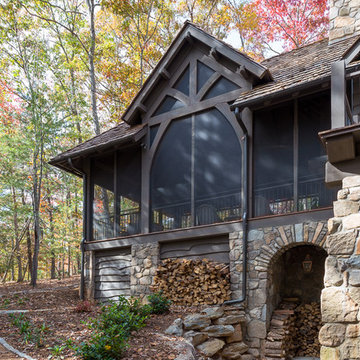
This eclectic mountain home nestled in the Blue Ridge Mountains showcases an unexpected but harmonious blend of design influences. The European-inspired architecture, featuring native stone, heavy timbers and a cedar shake roof, complement the rustic setting. Inside, details like tongue and groove cypress ceilings, plaster walls and reclaimed heart pine floors create a warm and inviting backdrop punctuated with modern rustic fixtures and vibrant splashes of color.
Meechan Architectural Photography
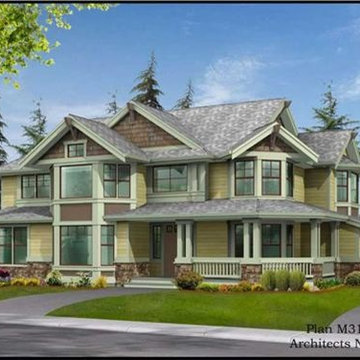
Classic details like the wood trim, rock base, columns and expansive port make this Craftsman-style home charming from the very beginning.
Esempio della facciata di una casa grande beige american style a due piani con rivestimento in legno e tetto a capanna
Esempio della facciata di una casa grande beige american style a due piani con rivestimento in legno e tetto a capanna
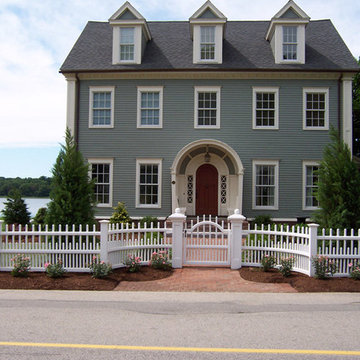
This beautiful Chestnut Hill fence enhances this property with its distinct style. The symmetry between the arch in the gate and the entrance of the home is pleasing to the eye. The fence is a lovely backdrop for the garden in front.
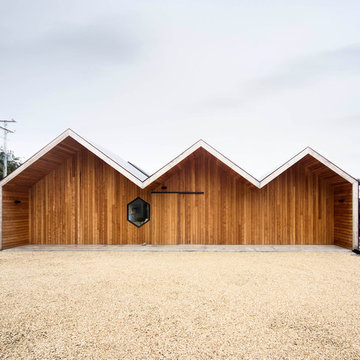
Ben Hosking
Ispirazione per la facciata di una casa grande marrone contemporanea a un piano con rivestimento in legno e tetto a capanna
Ispirazione per la facciata di una casa grande marrone contemporanea a un piano con rivestimento in legno e tetto a capanna

When Cummings Architects first met with the owners of this understated country farmhouse, the building’s layout and design was an incoherent jumble. The original bones of the building were almost unrecognizable. All of the original windows, doors, flooring, and trims – even the country kitchen – had been removed. Mathew and his team began a thorough design discovery process to find the design solution that would enable them to breathe life back into the old farmhouse in a way that acknowledged the building’s venerable history while also providing for a modern living by a growing family.
The redesign included the addition of a new eat-in kitchen, bedrooms, bathrooms, wrap around porch, and stone fireplaces. To begin the transforming restoration, the team designed a generous, twenty-four square foot kitchen addition with custom, farmers-style cabinetry and timber framing. The team walked the homeowners through each detail the cabinetry layout, materials, and finishes. Salvaged materials were used and authentic craftsmanship lent a sense of place and history to the fabric of the space.
The new master suite included a cathedral ceiling showcasing beautifully worn salvaged timbers. The team continued with the farm theme, using sliding barn doors to separate the custom-designed master bath and closet. The new second-floor hallway features a bold, red floor while new transoms in each bedroom let in plenty of light. A summer stair, detailed and crafted with authentic details, was added for additional access and charm.
Finally, a welcoming farmer’s porch wraps around the side entry, connecting to the rear yard via a gracefully engineered grade. This large outdoor space provides seating for large groups of people to visit and dine next to the beautiful outdoor landscape and the new exterior stone fireplace.
Though it had temporarily lost its identity, with the help of the team at Cummings Architects, this lovely farmhouse has regained not only its former charm but also a new life through beautifully integrated modern features designed for today’s family.
Photo by Eric Roth
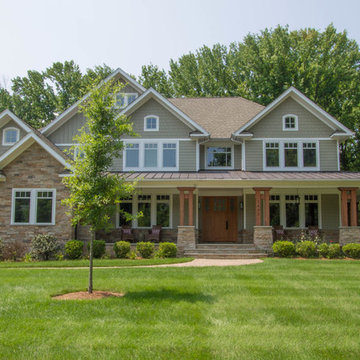
Ispirazione per la facciata di una casa grande verde american style a due piani con rivestimento con lastre in cemento e tetto a capanna
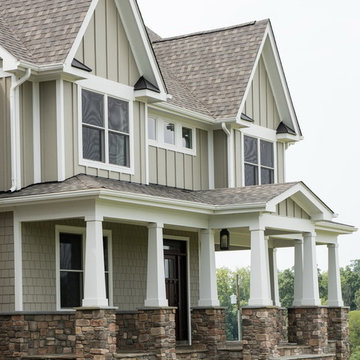
Megan Gibbons Photography
Idee per la facciata di una casa grande beige american style a due piani con rivestimento con lastre in cemento e tetto a capanna
Idee per la facciata di una casa grande beige american style a due piani con rivestimento con lastre in cemento e tetto a capanna
Facciate di case grandi con tetto a capanna
8