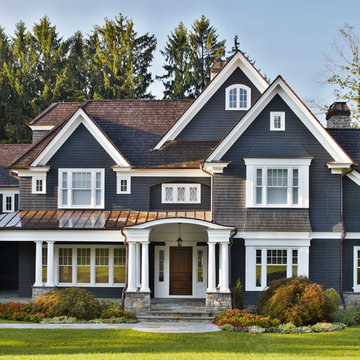Facciate di case grandi con tetto a capanna
Filtra anche per:
Budget
Ordina per:Popolari oggi
161 - 180 di 50.285 foto
1 di 3
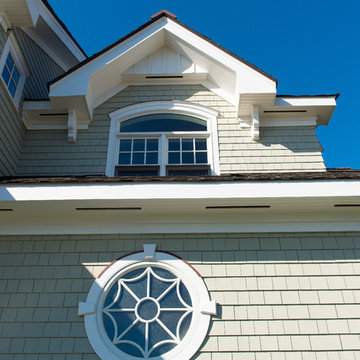
http://www.dlauphoto.com/david/
David Lau
Immagine della facciata di una casa grande verde stile marinaro a tre piani con rivestimento in legno e tetto a capanna
Immagine della facciata di una casa grande verde stile marinaro a tre piani con rivestimento in legno e tetto a capanna

The extension, situated half a level beneath the main living floors, provides the addition space required for a large modern kitchen/dining area at the lower level and a 'media room' above. It also generally connects the house with the re-landscaped garden and terrace.
Photography: Bruce Hemming
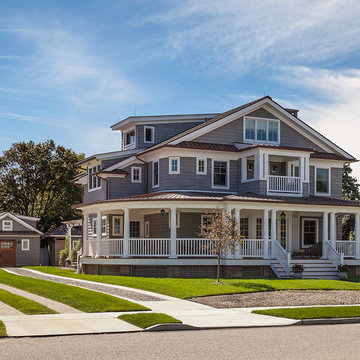
North Elevation
photography by Sam Oberter
Foto della villa grande grigia vittoriana a tre piani con rivestimento in vinile, tetto a capanna e copertura in metallo o lamiera
Foto della villa grande grigia vittoriana a tre piani con rivestimento in vinile, tetto a capanna e copertura in metallo o lamiera
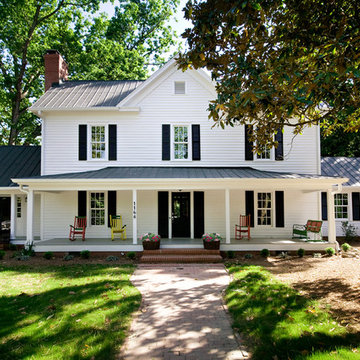
Touches of color add interest to the all important curb appeal. Notice how the color draws your eyes toward the front door! Photo by Marilyn Peryer
Immagine della villa grande bianca country a due piani con rivestimento in legno, tetto a capanna e copertura in metallo o lamiera
Immagine della villa grande bianca country a due piani con rivestimento in legno, tetto a capanna e copertura in metallo o lamiera
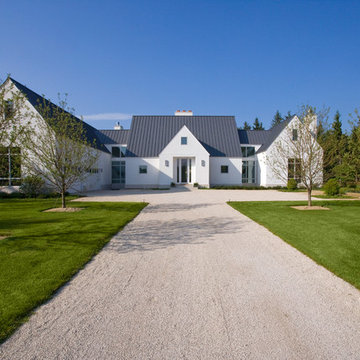
http://www.pickellbuilders.com. Photography by Linda Oyama Bryan.
Front Elevation of Contemporary European Farmhouse in White Stucco with Grey Standing Seam Metal Roof. Crushed gravel driveway.
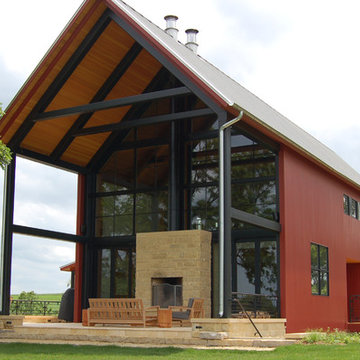
Marvin Windows and Doors
Tim Marr of Traditional Carpentry Inc
Immagine della villa grande rossa country a due piani con rivestimento in legno, tetto a capanna e copertura in metallo o lamiera
Immagine della villa grande rossa country a due piani con rivestimento in legno, tetto a capanna e copertura in metallo o lamiera
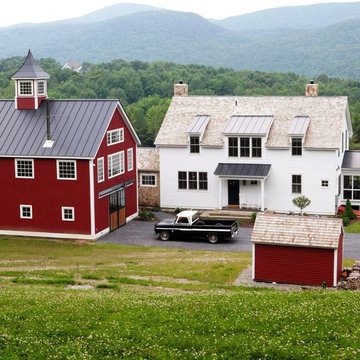
Yankee Barn Homes - The Eaton Carriage House is part of a picture perfect scene.
Immagine della facciata di una casa grande rossa classica a due piani con rivestimento in legno e tetto a capanna
Immagine della facciata di una casa grande rossa classica a due piani con rivestimento in legno e tetto a capanna
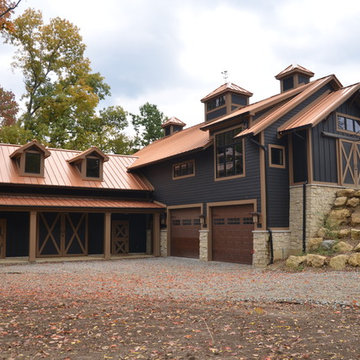
Esempio della facciata di una casa grande nera classica a due piani con tetto a capanna
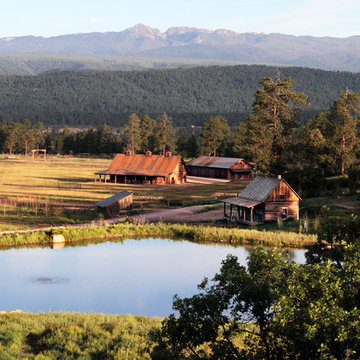
Esempio della villa grande marrone rustica a due piani con rivestimento in legno, tetto a capanna e copertura in metallo o lamiera

photo by Sylvia Martin
glass lake house takes advantage of lake views and maximizes cool air circulation from the lake.
Ispirazione per la villa grande marrone rustica a due piani con rivestimento in legno, copertura a scandole e tetto a capanna
Ispirazione per la villa grande marrone rustica a due piani con rivestimento in legno, copertura a scandole e tetto a capanna
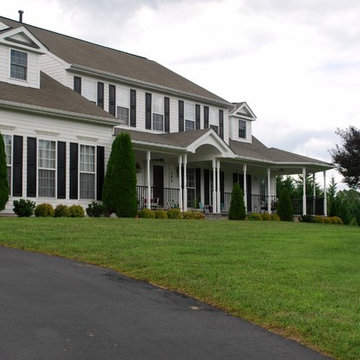
Award Winning Addition and Alterations to Single Family Home in Carroll County
2010 Silver Merit Award In Recognition of Excellence In Design and Construction for Other Addition with Alterations. 15’ x 32’ two story addition with new 50’x12’ addition porch.
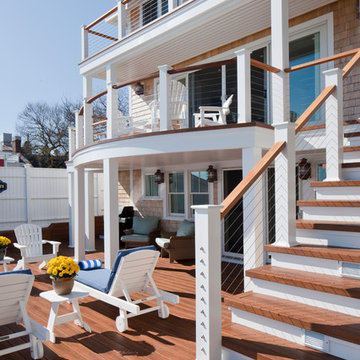
Photos by Brian VanderBrink
Foto della facciata di una casa grande beige stile marinaro a tre piani con rivestimento in legno e tetto a capanna
Foto della facciata di una casa grande beige stile marinaro a tre piani con rivestimento in legno e tetto a capanna
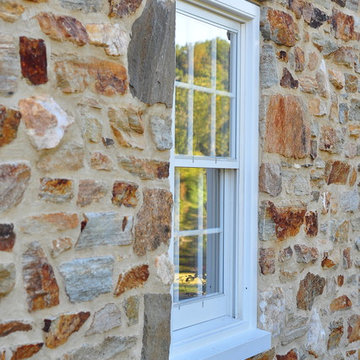
Jim Naylor
Esempio della villa grande beige classica a due piani con rivestimento in pietra, tetto a capanna e copertura in metallo o lamiera
Esempio della villa grande beige classica a due piani con rivestimento in pietra, tetto a capanna e copertura in metallo o lamiera
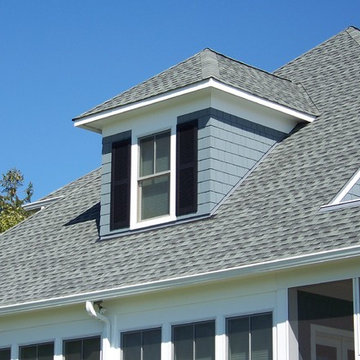
GAF architectural shingles, Integrity by Marvin windows, James Hardie cement board siding
Foto della villa grande blu classica a due piani con rivestimento in legno, tetto a capanna e copertura a scandole
Foto della villa grande blu classica a due piani con rivestimento in legno, tetto a capanna e copertura a scandole
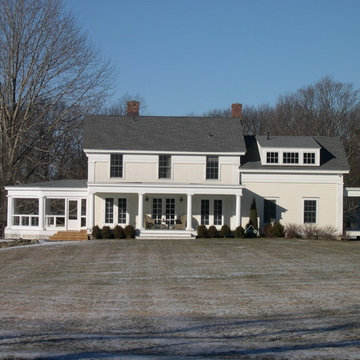
This Greek Revival style home was transformed over period of 7 years, in multiple phasese, from a Tudor themed 1970's colonial. Inspiration for the design was drawn from simple, rural Dutchess County Greek Revival farmhouses. View of the south side from the great lawn. Photo by Brian Beckwith
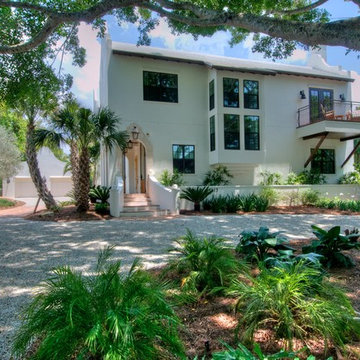
LEED-H Platinum certified. Florida WaterStar Gold certified. Energy Star and Energy Star IAP+. Florida Friendly Landscape. Photos by Matt McCorteney.
Immagine della facciata di una casa grande bianca mediterranea a due piani con rivestimento in stucco e tetto a capanna
Immagine della facciata di una casa grande bianca mediterranea a due piani con rivestimento in stucco e tetto a capanna
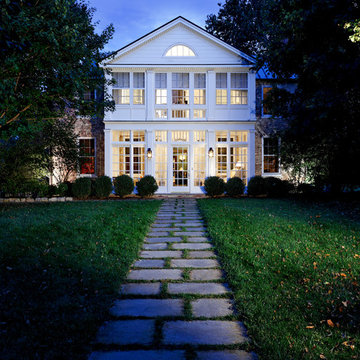
Greg Hadley Photography
Esempio della villa grande bianca classica a due piani con rivestimento in legno, tetto a capanna e copertura a scandole
Esempio della villa grande bianca classica a due piani con rivestimento in legno, tetto a capanna e copertura a scandole
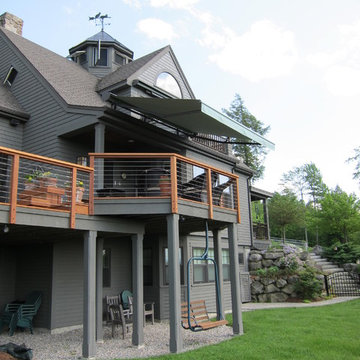
This deck is 12 years old and looking pretty dated, so we gave it a makeover! We used Cumaru decking, mahogany rail caps and posts, and Atlantis Cable-Rail. We added quartzite Deck Stone panels to accent the steps, benches and planters. The decking was installed using the Kreg hidden fastening system and was finished with Wolman EHT-Hardwood sealer. We installed Clear View retractable screen doors to the house and an Otter Creek retractable awning over part of the deck. The sound system includes Bose outdoor speakers and Russound controls. Enjoy!
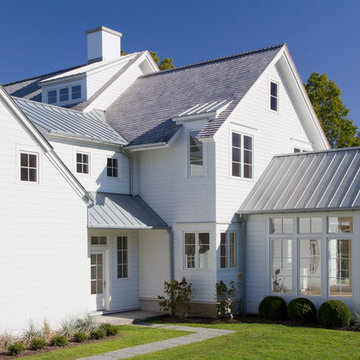
This new home features architectural forms that are rooted in traditional residential buildings, yet rendered with crisp clean contemporary materials.
Photographed By: Vic Gubinski
Interiors By: Heike Hein Home
Facciate di case grandi con tetto a capanna
9
