Facciate di case grandi con tetto a capanna
Filtra anche per:
Budget
Ordina per:Popolari oggi
121 - 140 di 50.285 foto
1 di 3
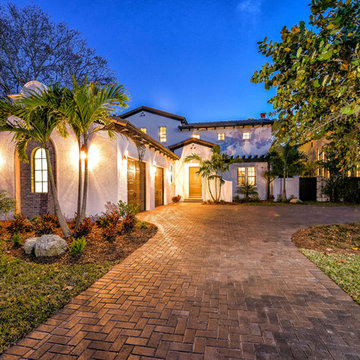
Gene Pollux and SRQ360 Photography
Foto della facciata di una casa grande bianca mediterranea a due piani con rivestimento in stucco e tetto a capanna
Foto della facciata di una casa grande bianca mediterranea a due piani con rivestimento in stucco e tetto a capanna
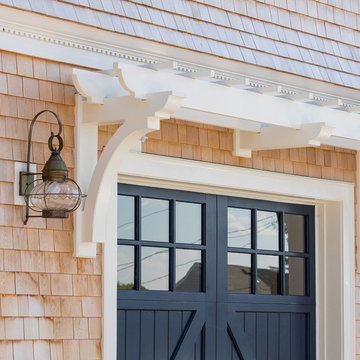
Garage carriage style door and shade pergola.
Flagship Photo/ Gustav Hoiland
Esempio della facciata di una casa grande stile marinaro a tre piani con rivestimento in legno e tetto a capanna
Esempio della facciata di una casa grande stile marinaro a tre piani con rivestimento in legno e tetto a capanna
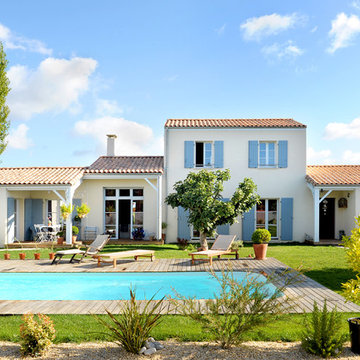
Foto della facciata di una casa grande beige mediterranea a due piani con tetto a capanna
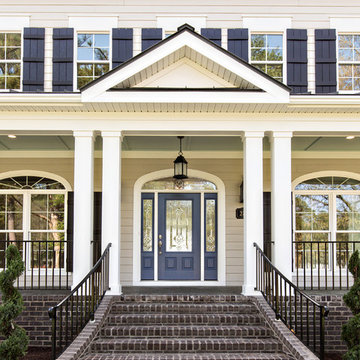
Glenn Bradshaw w/Images in Light
Ispirazione per la facciata di una casa grande beige classica a due piani con rivestimento in legno e tetto a capanna
Ispirazione per la facciata di una casa grande beige classica a due piani con rivestimento in legno e tetto a capanna
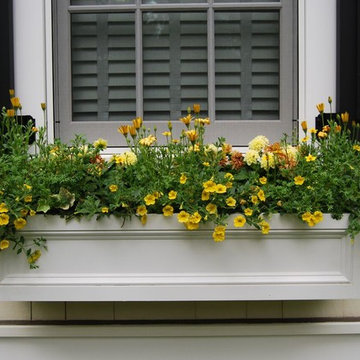
Immagine della facciata di una casa grande beige classica a due piani con rivestimento in legno e tetto a capanna
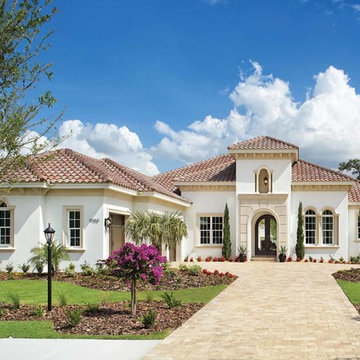
Ispirazione per la facciata di una casa grande bianca mediterranea a due piani con rivestimento in stucco e tetto a capanna
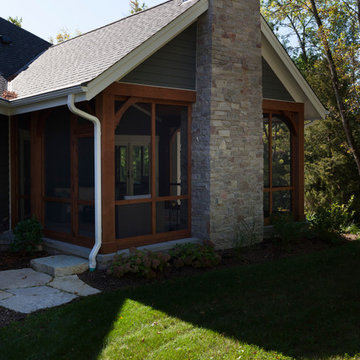
Modern mountain aesthetic in this fully exposed custom designed ranch. Exterior brings together lap siding and stone veneer accents with welcoming timber columns and entry truss. Garage door covered with standing seam metal roof supported by brackets. Large timber columns and beams support a rear covered screened porch. (Ryan Hainey)
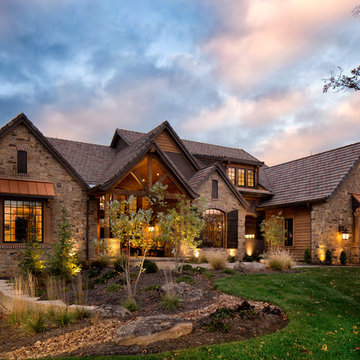
This comfortable, yet gorgeous, family home combines top quality building and technological features with all of the elements a growing family needs. Between the plentiful, made-for-them custom features, and a spacious, open floorplan, this family can relax and enjoy living in their beautiful dream home for years to come.
Photos by Thompson Photography
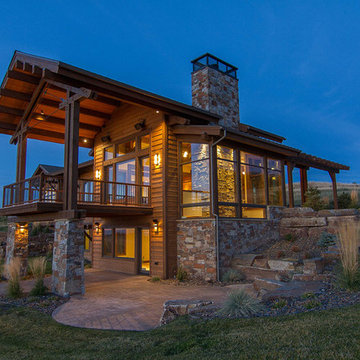
Immagine della facciata di una casa grande marrone rustica a due piani con rivestimenti misti e tetto a capanna
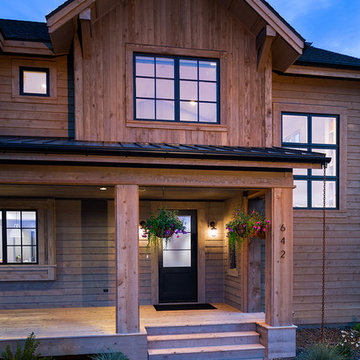
The front entry at dusk.
photo by: Karl Neumann
Ispirazione per la facciata di una casa grande marrone rustica con rivestimento in legno e tetto a capanna
Ispirazione per la facciata di una casa grande marrone rustica con rivestimento in legno e tetto a capanna
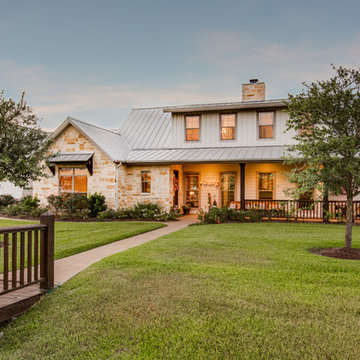
Larry Field Photography
Foto della facciata di una casa grande beige classica a due piani con rivestimento in pietra e tetto a capanna
Foto della facciata di una casa grande beige classica a due piani con rivestimento in pietra e tetto a capanna
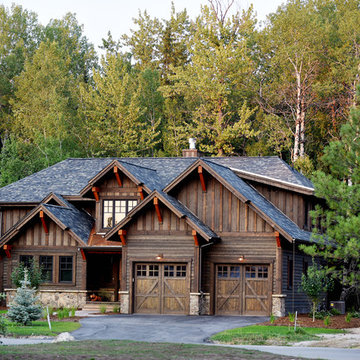
Esempio della facciata di una casa grande marrone rustica a due piani con rivestimento in legno e tetto a capanna
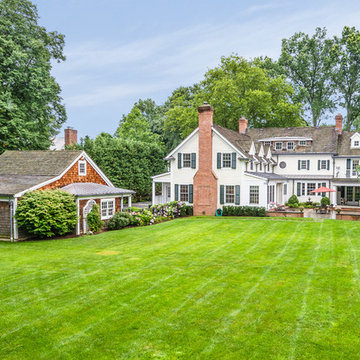
Backyard and back exterior view of Traditional White Colonial home with green shutters. Expansive property surrounds this equally large home. This classic home is complete with white vinyl siding, white entryway / windows, and red brick chimneys. Large stone patio is visible at the back of the home. Large wood shingled garage and guest house is separate from the house.
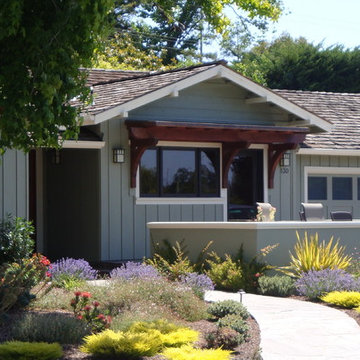
Stephanie Barnes-Castro is a full service architectural firm specializing in sustainable design serving Santa Cruz County. Her goal is to design a home to seamlessly tie into the natural environment and be aesthetically pleasing and energy efficient.
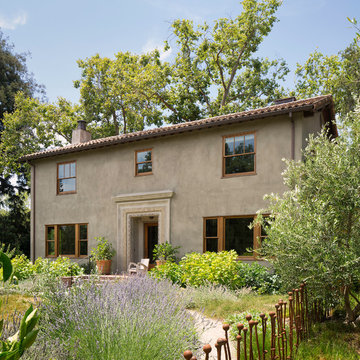
Michael Hospelt Photography
Immagine della villa grande marrone mediterranea a due piani con rivestimento in stucco, tetto a capanna e copertura in tegole
Immagine della villa grande marrone mediterranea a due piani con rivestimento in stucco, tetto a capanna e copertura in tegole
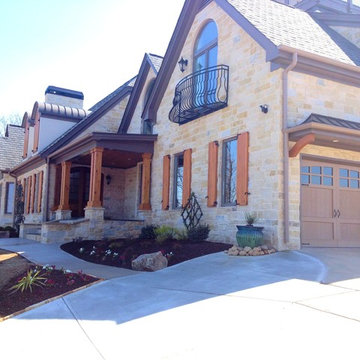
Daco Real Stone Veneers is just that, real stone. As easy to work with as tile and the perfect way to add priceless and timeless elegant beauty to any homestead
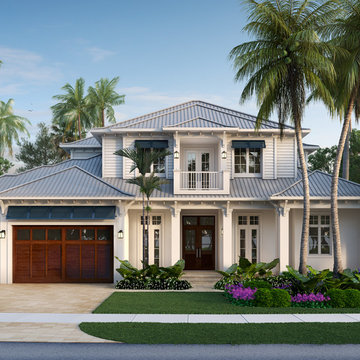
Immagine della villa grande bianca tropicale a due piani con rivestimento con lastre in cemento, tetto a capanna e copertura in metallo o lamiera
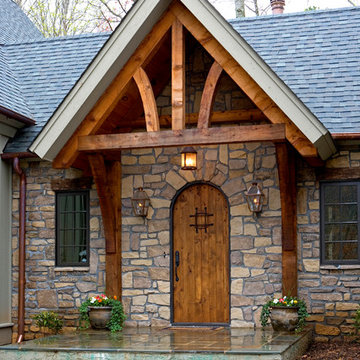
Esempio della facciata di una casa grande verde rustica a due piani con rivestimenti misti e tetto a capanna
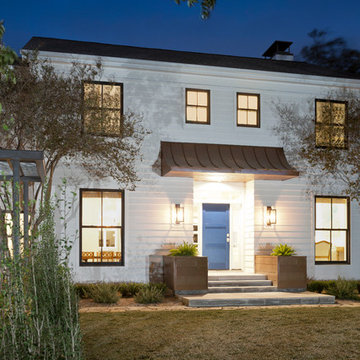
Front entry of the house after the renovation.
Construction by RisherMartin Fine Homes
Interior Design by Alison Mountain Interior Design
Landscape by David Wilson Garden Design
Photography by Andrea Calo

Mill House façade, design and photography by Duncan McRoberts...
Foto della facciata di una casa grande bianca country a due piani con rivestimento in legno, tetto a capanna e copertura in metallo o lamiera
Foto della facciata di una casa grande bianca country a due piani con rivestimento in legno, tetto a capanna e copertura in metallo o lamiera
Facciate di case grandi con tetto a capanna
7