Facciate di case grandi con tetto a capanna
Filtra anche per:
Budget
Ordina per:Popolari oggi
61 - 80 di 50.285 foto
1 di 3

Clopay Coachman Collection carriage style garage door with crossbuck design blends seamlessly into this modern farmhouse exterior. It takes up a substantial amount of the exterior but windows and detailing that echoes porch railing make it look warm and welcoming. Model shown: Design 21 with REC 13 windows. Low-maintenance insulated steel door with composite overlays. Photos by Andy Frame, copyright 2018.
This image is the exclusive property of Andy Frame / Andy Frame Photography and is protected under the United States and International copyright laws.
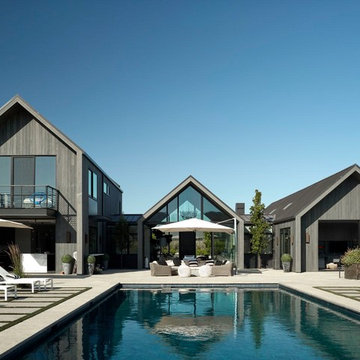
Ispirazione per la villa grande grigia contemporanea a due piani con rivestimenti misti, tetto a capanna e copertura in metallo o lamiera
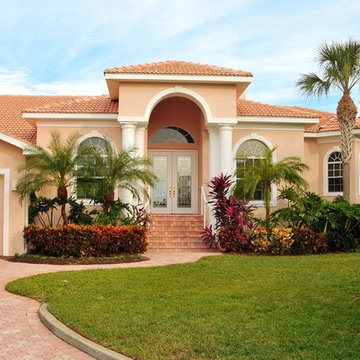
Esempio della villa grande arancione classica a due piani con rivestimento in stucco, tetto a capanna e copertura in tegole
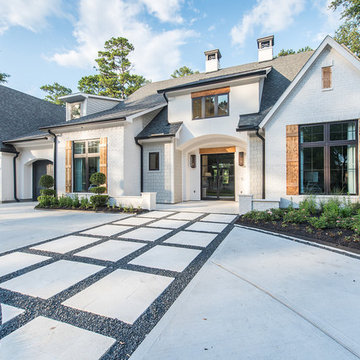
Immagine della villa grande bianca stile marinaro a due piani con rivestimento in mattoni, tetto a capanna e copertura mista
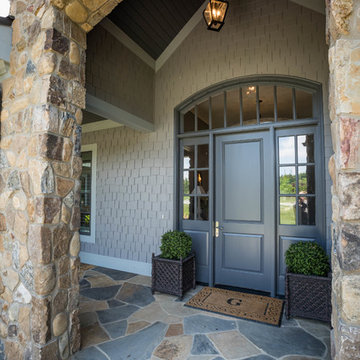
A Golfers Dream comes to reality in this amazing home located directly adjacent to the Golf Course of the magnificent Kenmure Country Club. Life is grand looking out anyone of your back windows to view the Pristine Green flawlessly manicured. Science says beautiful Greenery and Architecture makes us happy and healthy. This homes Rear Elevation is as stunning as the Front with three gorgeous Architectural Radius and fantastic Siding Selections of Pebbledash Stucco and Stone, Hardy Plank and Hardy Cedar Shakes. Exquisite Finishes make this Kitchen every Chefs Dream with a Gas Range, gorgeous Quartzsite Countertops and an elegant Herringbone Tile Backsplash. Intriguing Tray Ceilings, Beautiful Wallpaper and Paint Colors all add an Excellent Point of Interest. The Master Bathroom Suite defines luxury and is a Calming Retreat with a Large Jetted Tub, Walk-In Shower and Double Vanity Sinks. An Expansive Sunroom with 12′ Ceilings is the perfect place to watch TV and play cards with friends. Sip a glass of wine and enjoy Dreamy Sunset Evenings on the large Paver Outdoor Living Space overlooking the Breezy Fairway.

Foto della villa grande blu american style a due piani con tetto a capanna, copertura a scandole e rivestimento in legno

Martin Vecchio Photography
Foto della villa grande nera stile marinaro a due piani con rivestimento in legno, tetto a capanna e copertura a scandole
Foto della villa grande nera stile marinaro a due piani con rivestimento in legno, tetto a capanna e copertura a scandole
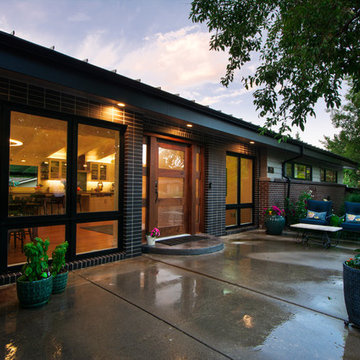
Attractive mid-century modern home built in 1957.
Scope of work for this design/build remodel included reworking the space for an open floor plan, making this home feel modern while keeping some of the homes original charm. We completely reconfigured the entry and stair case, moved walls and installed a free span ridge beam to allow for an open concept. Some of the custom features were 2 sided fireplace surround, new metal railings with a walnut cap, a hand crafted walnut door surround, and last but not least a big beautiful custom kitchen with an enormous island. Exterior work included a new metal roof, siding and new windows.

Idee per la villa grande marrone rustica a due piani con rivestimento in pietra, tetto a capanna e copertura a scandole
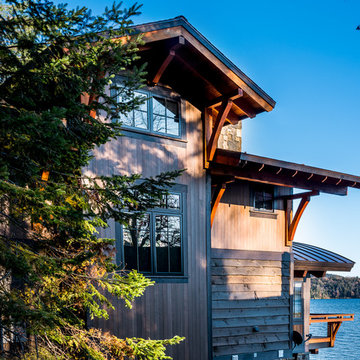
Elizabeth Haynes
Immagine della villa grande marrone rustica a tre piani con rivestimento in legno, tetto a capanna e copertura a scandole
Immagine della villa grande marrone rustica a tre piani con rivestimento in legno, tetto a capanna e copertura a scandole
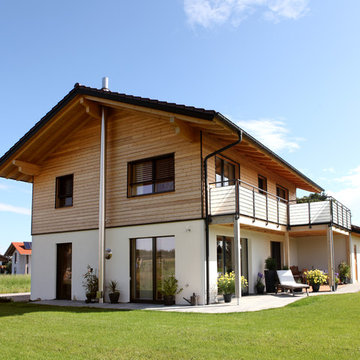
Immagine della villa grande country a due piani con rivestimenti misti e tetto a capanna
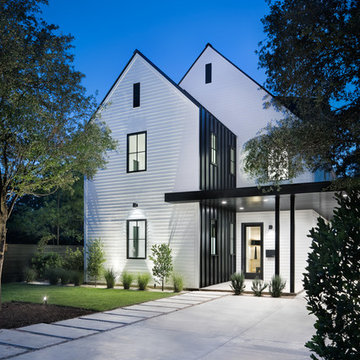
Photos: Paul Finkel, Piston Design
GC: Hudson Design Development, Inc.
Foto della villa grande bianca country a due piani con rivestimento in legno, tetto a capanna e copertura mista
Foto della villa grande bianca country a due piani con rivestimento in legno, tetto a capanna e copertura mista
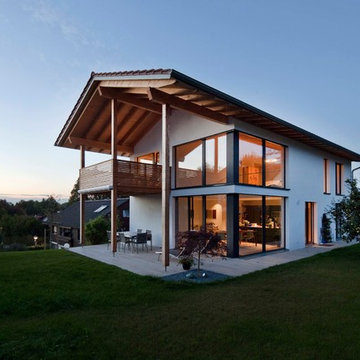
Foto: Michael Voit, Nußdorf
Foto della villa grande bianca contemporanea a due piani con rivestimenti misti, tetto a capanna e copertura in tegole
Foto della villa grande bianca contemporanea a due piani con rivestimenti misti, tetto a capanna e copertura in tegole
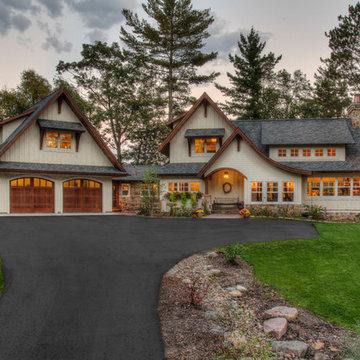
Foto della villa grande bianca rustica a un piano con rivestimento in legno, tetto a capanna e copertura a scandole
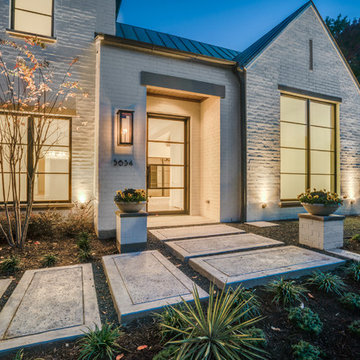
This new construction features clean lines, a sleek metal roof, and modern iron door and windows while also tying in traditional elements like the white brick and gas lantern. Shop the look: Modernist Original Bracket http://ow.ly/3Oht30nCjNC
See more photos from John Lively & Associates http://ow.ly/Mf7s30nClOa
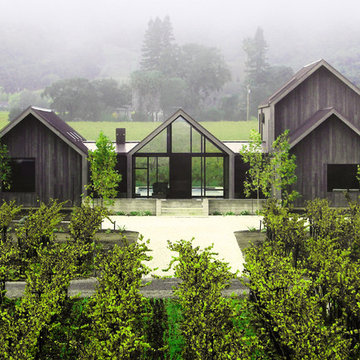
Ispirazione per la villa grande multicolore moderna a due piani con rivestimento in legno, tetto a capanna e copertura in metallo o lamiera
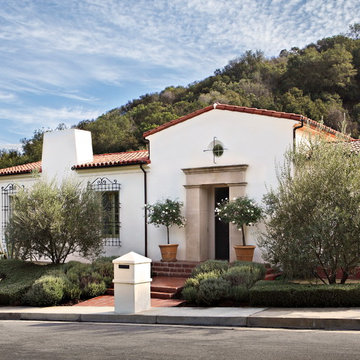
Placed on a large site with the Santa Monica Mountains Conservancy at the rear boundary, this one story residence presents a modest, composed public façade to the street while opening to the rear yard with two wings surrounding a large loggia or “outdoor living room.” With its thick walls, overhangs, and ample cross ventilation, the project demonstrates the simple idea that a building should respond carefully to its environment.
Laura Hull Photography

Graced with an abundance of windows, Alexandria’s modern meets traditional exterior boasts stylish stone accents, interesting rooflines and a pillared and welcoming porch. You’ll never lack for style or sunshine in this inspired transitional design perfect for a growing family. The timeless design merges a variety of classic architectural influences and fits perfectly into any neighborhood. A farmhouse feel can be seen in the exterior’s peaked roof, while the shingled accents reference the ever-popular Craftsman style. Inside, an abundance of windows flood the open-plan interior with light. Beyond the custom front door with its eye-catching sidelights is 2,350 square feet of living space on the first level, with a central foyer leading to a large kitchen and walk-in pantry, adjacent 14 by 16-foot hearth room and spacious living room with a natural fireplace. Also featured is a dining area and convenient home management center perfect for keeping your family life organized on the floor plan’s right side and a private study on the left, which lead to two patios, one covered and one open-air. Private spaces are concentrated on the 1,800-square-foot second level, where a large master suite invites relaxation and rest and includes built-ins, a master bath with double vanity and two walk-in closets. Also upstairs is a loft, laundry and two additional family bedrooms as well as 400 square foot of attic storage. The approximately 1,500-square-foot lower level features a 15 by 24-foot family room, a guest bedroom, billiards and refreshment area, and a 15 by 26-foot home theater perfect for movie nights.
Photographer: Ashley Avila Photography
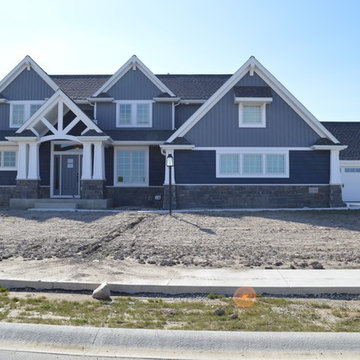
Esempio della villa grande blu american style a tre piani con rivestimenti misti, tetto a capanna e copertura a scandole

This 1990s brick home had decent square footage and a massive front yard, but no way to enjoy it. Each room needed an update, so the entire house was renovated and remodeled, and an addition was put on over the existing garage to create a symmetrical front. The old brown brick was painted a distressed white.
The 500sf 2nd floor addition includes 2 new bedrooms for their teen children, and the 12'x30' front porch lanai with standing seam metal roof is a nod to the homeowners' love for the Islands. Each room is beautifully appointed with large windows, wood floors, white walls, white bead board ceilings, glass doors and knobs, and interior wood details reminiscent of Hawaiian plantation architecture.
The kitchen was remodeled to increase width and flow, and a new laundry / mudroom was added in the back of the existing garage. The master bath was completely remodeled. Every room is filled with books, and shelves, many made by the homeowner.
Project photography by Kmiecik Imagery.
Facciate di case grandi con tetto a capanna
4