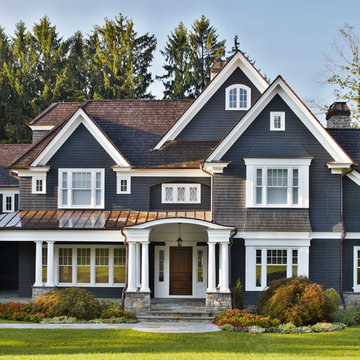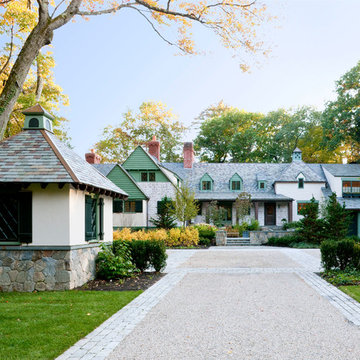Facciate di case grandi classiche
Filtra anche per:
Budget
Ordina per:Popolari oggi
81 - 100 di 54.773 foto
1 di 3
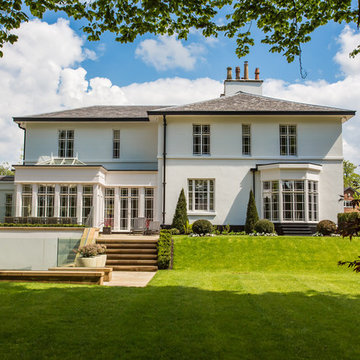
Peter Corcoran Photography
Foto della facciata di una casa grande bianca classica a due piani con tetto a padiglione
Foto della facciata di una casa grande bianca classica a due piani con tetto a padiglione
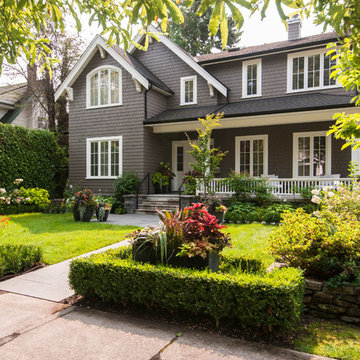
This home was beautifully painted in the best brown house colour, Benjamin Moore Mascarpone with Benjamin Moore Fairview Taupe as the trim colour. Photo credits to Ina Van Tonder.
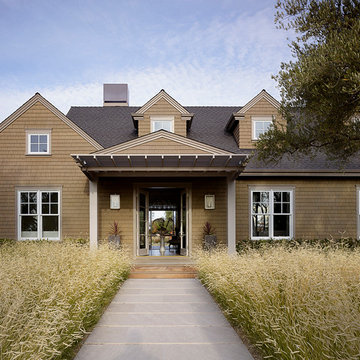
Matthew Millman
Foto della facciata di una casa grande marrone classica a due piani con rivestimento in legno, tetto a capanna e abbinamento di colori
Foto della facciata di una casa grande marrone classica a due piani con rivestimento in legno, tetto a capanna e abbinamento di colori
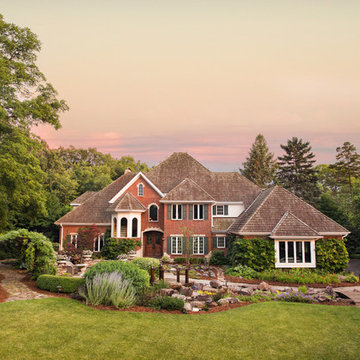
Miller + Miller Real Estate
A must see luxury house less than 3 miles from Downtown Naperville. Private and secluded home on a spectacular wooded lot that borders a 14-acre forest preserve. The front patio features perennials, a mahogany stream bridge, 2 mahogany pond decks overlooking koi ponds, waterfalls and 40′ English Arbor. 40′ English Arbor with Wisteria, Clematis, & Akebia. More than 75 trees on the property, along driveway & several ornamentals. Woodland garden with abundant daffodils, scylla, redbuds, columbine, bleeding hearts & lily of the valley. Kitchen garden.
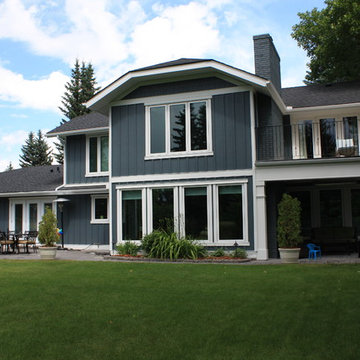
S.I.S. Supply Install Services Ltd.
Idee per la villa grande blu classica a due piani con rivestimento con lastre in cemento, falda a timpano e copertura a scandole
Idee per la villa grande blu classica a due piani con rivestimento con lastre in cemento, falda a timpano e copertura a scandole
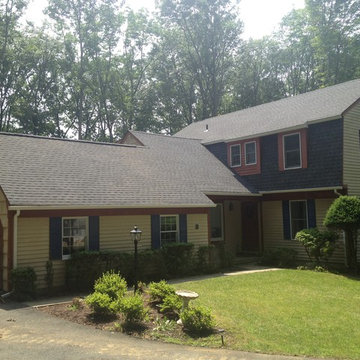
GAF Timberline HD (Pewter Gray)
5" K-Style Gutters & 2x3 Leaders (White)
Installed by American Home Contractors, Florham Park, NJ
Property located in Denville, NJ
www.njahc.com
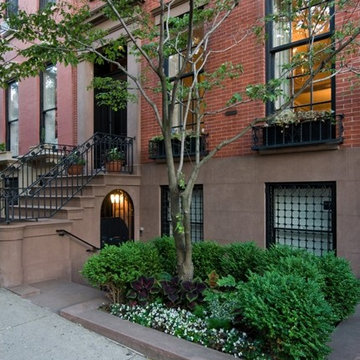
© Coe Will
This brownstone building in Brooklyn Heights was restored back to a single family household for a returning client. On the exterior, the brownstone was restored and on the interior, the house was rewired and the air conditioning was upgraded. To create a division between the living room and dining room, a soffit and columns were added. Those rooms then received crown molding that is typical to the building style. Also, the basement was converted into two bedrooms, two bathrooms, and a mud room.
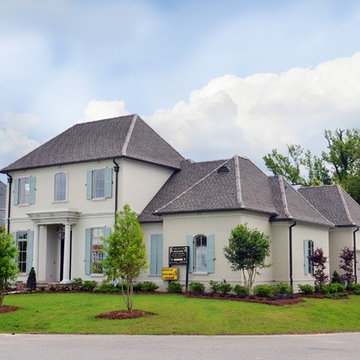
Foto della facciata di una casa grande beige classica a due piani con rivestimento in stucco
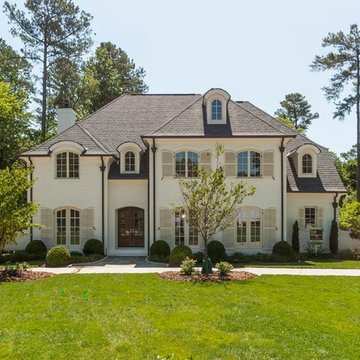
Immagine della facciata di una casa grande bianca classica a due piani con rivestimento in mattoni e tetto a padiglione
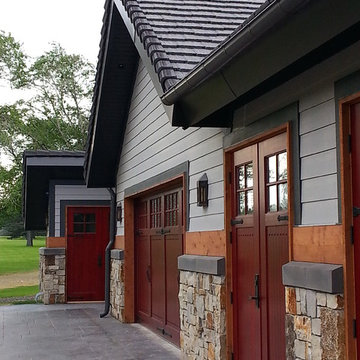
Immagine della facciata di una casa grande beige classica a due piani con rivestimento in pietra
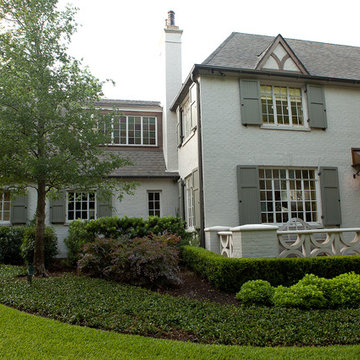
Photography: Melissa Preston
Idee per la facciata di una casa grande classica a due piani con rivestimento in mattoni e tetto a padiglione
Idee per la facciata di una casa grande classica a due piani con rivestimento in mattoni e tetto a padiglione
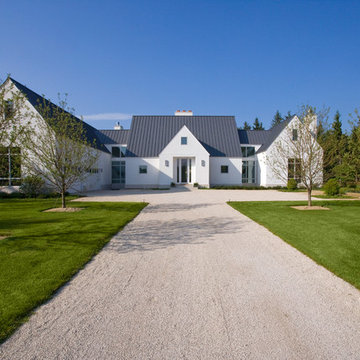
http://www.pickellbuilders.com. Photography by Linda Oyama Bryan.
Front Elevation of Contemporary European Farmhouse in White Stucco with Grey Standing Seam Metal Roof. Crushed gravel driveway.
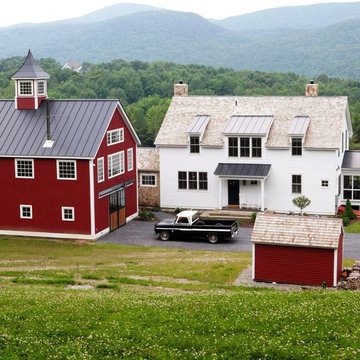
Yankee Barn Homes - The Eaton Carriage House is part of a picture perfect scene.
Immagine della facciata di una casa grande rossa classica a due piani con rivestimento in legno e tetto a capanna
Immagine della facciata di una casa grande rossa classica a due piani con rivestimento in legno e tetto a capanna

The historic restoration of this First Period Ipswich, Massachusetts home (c. 1686) was an eighteen-month project that combined exterior and interior architectural work to preserve and revitalize this beautiful home. Structurally, work included restoring the summer beam, straightening the timber frame, and adding a lean-to section. The living space was expanded with the addition of a spacious gourmet kitchen featuring countertops made of reclaimed barn wood. As is always the case with our historic renovations, we took special care to maintain the beauty and integrity of the historic elements while bringing in the comfort and convenience of modern amenities. We were even able to uncover and restore much of the original fabric of the house (the chimney, fireplaces, paneling, trim, doors, hinges, etc.), which had been hidden for years under a renovation dating back to 1746.
Winner, 2012 Mary P. Conley Award for historic home restoration and preservation
You can read more about this restoration in the Boston Globe article by Regina Cole, “A First Period home gets a second life.” http://www.bostonglobe.com/magazine/2013/10/26/couple-rebuild-their-century-home-ipswich/r2yXE5yiKWYcamoFGmKVyL/story.html
Photo Credit: Eric Roth
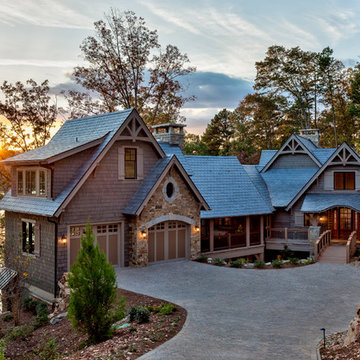
Ispirazione per la facciata di una casa grande marrone classica a due piani con rivestimento in legno
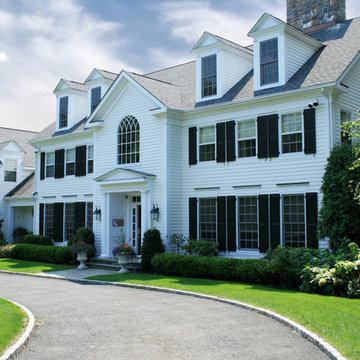
Denison Lourenco
Idee per la facciata di una casa grande bianca classica a tre piani con rivestimento in vinile
Idee per la facciata di una casa grande bianca classica a tre piani con rivestimento in vinile
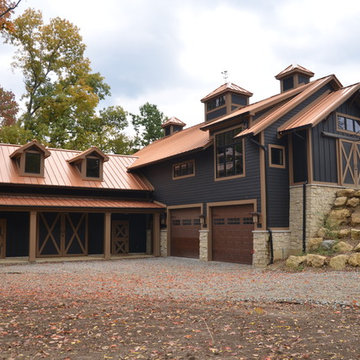
Esempio della facciata di una casa grande nera classica a due piani con tetto a capanna
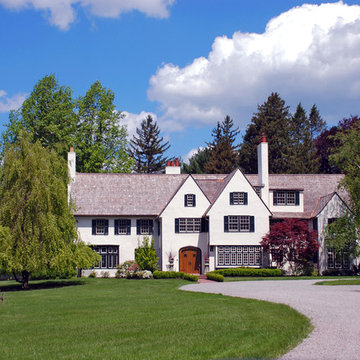
Exterior restored and renewed with new finishes, materials and energy efficient windows.
Idee per la facciata di una casa grande bianca classica a tre piani
Idee per la facciata di una casa grande bianca classica a tre piani
Facciate di case grandi classiche
5
