Facciate di case grandi classiche
Filtra anche per:
Budget
Ordina per:Popolari oggi
21 - 40 di 54.773 foto
1 di 3
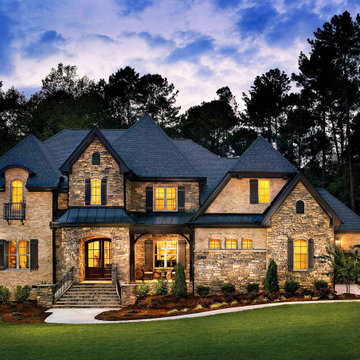
Home exterior featuring French Country Villa Stone Veneer / Bordeaux by Coronado Stone Products! View more stone veneer at - https://www.coronado.com

Photography: Garett + Carrie Buell of Studiobuell/ studiobuell.com
Esempio della villa grande bianca classica a due piani con tetto a padiglione e copertura a scandole
Esempio della villa grande bianca classica a due piani con tetto a padiglione e copertura a scandole
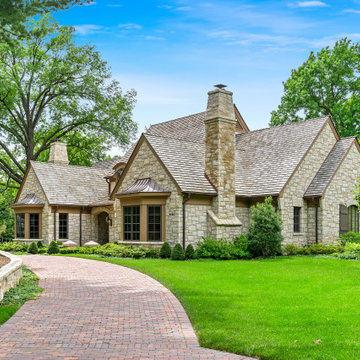
Esempio della villa grande beige classica a due piani con rivestimento in pietra, tetto a mansarda e copertura a scandole

Located near the base of Scottsdale landmark Pinnacle Peak, the Desert Prairie is surrounded by distant peaks as well as boulder conservation easements. This 30,710 square foot site was unique in terrain and shape and was in close proximity to adjacent properties. These unique challenges initiated a truly unique piece of architecture.
Planning of this residence was very complex as it weaved among the boulders. The owners were agnostic regarding style, yet wanted a warm palate with clean lines. The arrival point of the design journey was a desert interpretation of a prairie-styled home. The materials meet the surrounding desert with great harmony. Copper, undulating limestone, and Madre Perla quartzite all blend into a low-slung and highly protected home.
Located in Estancia Golf Club, the 5,325 square foot (conditioned) residence has been featured in Luxe Interiors + Design’s September/October 2018 issue. Additionally, the home has received numerous design awards.
Desert Prairie // Project Details
Architecture: Drewett Works
Builder: Argue Custom Homes
Interior Design: Lindsey Schultz Design
Interior Furnishings: Ownby Design
Landscape Architect: Greey|Pickett
Photography: Werner Segarra
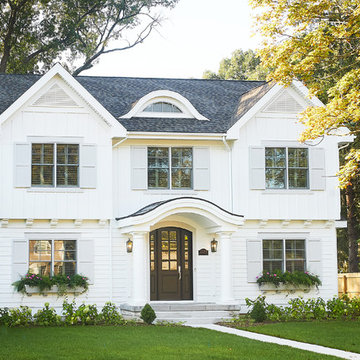
Charming traditional exterior with white siding and soft gray shutters. Details like the eyebrow window and flower boxes add to the charm and warmth of this home!
Photographer: Ashley Avila Photography
Interior Design: Vision Interiors by Visbeen
Architect: Visbeen Architects
Builder: Joel Peterson Homes
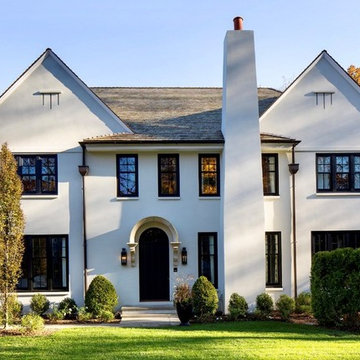
On the main street heading into Maplewood Village sat a home that was completely out of scale and did not exhibit the grandeur of the other homes surrounding it. When the home became available, our client seized the opportunity to create a home that is more in scale and character with the neighborhood. By creating a home with period details and traditional materials, this new home dovetails seamlessly into the the rhythm of the street while providing all the modern conveniences today's busy life demands.
Clawson Architects was pleased to work in collaboration with the owners to create a new home design that takes into account the context, period and scale of the adjacent homes without being a "replica". It recalls details from the English Arts and Crafts style. The stucco finish on the exterior is consistent with the stucco finish on one of the adjacent homes as well as others on the block.
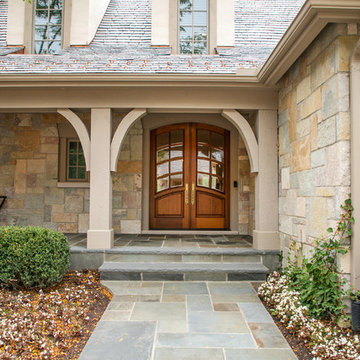
LOWELL CUSTOM HOMES, Lake Geneva, WI., -LOWELL CUSTOM HOMES, Lake Geneva, WI., - We say “oui” to French Country style in a home reminiscent of a French Country Chateau. The flawless home renovation begins with a beautiful yet tired exterior refreshed from top to bottom starting with a new roof by DaVince Roofscapes. The interior maintains its light airy feel with highly crafted details and a lovely kitchen designed with Plato Woodwork, Inc. cabinetry designed by Geneva Cabinet Company.
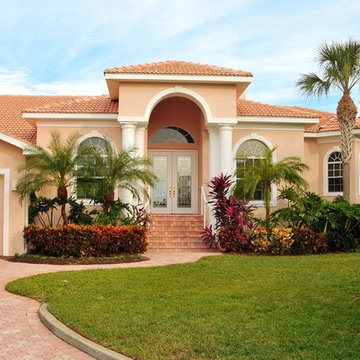
Esempio della villa grande arancione classica a due piani con rivestimento in stucco, tetto a capanna e copertura in tegole
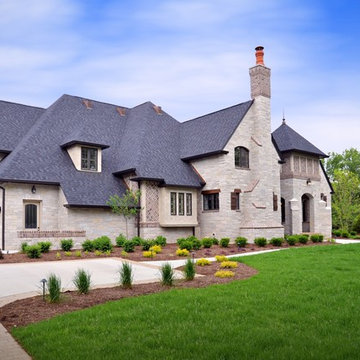
This Tudor style custom home design exudes a distinct touch of heritage and is now nestled within the heart of Town and Country, Missouri. The client wanted a modern open floor plan layout for their family with the ability to entertain formally and informally. They also appreciate privacy and wanted to enjoy views of the rear yard and pool from different vantage points from within the home.
The shape of the house was designed to provide needed privacy for the family from neighboring homes, but also allows for an abundance of glass at the rear of the house; maintaining a connection between indoors and out. A combination of stone, brick and stucco completes the home’s exterior.
The kitchen and great room were designed to create an open yet warm invitation with cathedral ceiling and exposed beams. The living room is bright and clean with a coffered ceiling and fireplace eloquently situated between dual arched entries. This alluring room also steps out onto a courtyard, connecting the pool deck and covered porch.
The large covered porch has an eating area and lounge with TV to watch the game or to enjoy a relaxing fire from the outdoor fireplace. An outdoor bar / kitchen was placed at the far edge of the covered porch and provides a direct link to the pool and pool deck.
The home’s dining room was designed with a stone fireplace, large recessed wall niche and crown molding detail to add a feeling of warmth and serenity.
The master bedroom is a retreat from the main floor level and also has direct access to the pool and patio. A private study was also incorporated with a direct connection to the master bedroom suite.
Each secondary bedroom is a suite with walk in closets and private bathrooms. Over the living room, we placed the kids play room / hang-out space with TV.
The lower level has a 2500 bottle wine room, a guest bedroom suite, a bar / entertainment / game room area and an exercise room.
Photography by Elizabeth Ann Photography.

Costa Christ
Ispirazione per la villa grande bianca classica a un piano con rivestimento in mattoni, tetto a capanna e copertura a scandole
Ispirazione per la villa grande bianca classica a un piano con rivestimento in mattoni, tetto a capanna e copertura a scandole
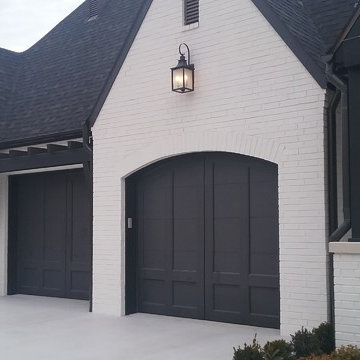
Contractor: Rogers and Associates.
Immagine della villa grande bianca classica a due piani con rivestimento in mattoni e copertura mista
Immagine della villa grande bianca classica a due piani con rivestimento in mattoni e copertura mista

Graced with an abundance of windows, Alexandria’s modern meets traditional exterior boasts stylish stone accents, interesting rooflines and a pillared and welcoming porch. You’ll never lack for style or sunshine in this inspired transitional design perfect for a growing family. The timeless design merges a variety of classic architectural influences and fits perfectly into any neighborhood. A farmhouse feel can be seen in the exterior’s peaked roof, while the shingled accents reference the ever-popular Craftsman style. Inside, an abundance of windows flood the open-plan interior with light. Beyond the custom front door with its eye-catching sidelights is 2,350 square feet of living space on the first level, with a central foyer leading to a large kitchen and walk-in pantry, adjacent 14 by 16-foot hearth room and spacious living room with a natural fireplace. Also featured is a dining area and convenient home management center perfect for keeping your family life organized on the floor plan’s right side and a private study on the left, which lead to two patios, one covered and one open-air. Private spaces are concentrated on the 1,800-square-foot second level, where a large master suite invites relaxation and rest and includes built-ins, a master bath with double vanity and two walk-in closets. Also upstairs is a loft, laundry and two additional family bedrooms as well as 400 square foot of attic storage. The approximately 1,500-square-foot lower level features a 15 by 24-foot family room, a guest bedroom, billiards and refreshment area, and a 15 by 26-foot home theater perfect for movie nights.
Photographer: Ashley Avila Photography

Ispirazione per la villa grande marrone classica a tre piani con rivestimento in legno, copertura a scandole, scale, tetto a padiglione, tetto nero e con scandole

This 1990s brick home had decent square footage and a massive front yard, but no way to enjoy it. Each room needed an update, so the entire house was renovated and remodeled, and an addition was put on over the existing garage to create a symmetrical front. The old brown brick was painted a distressed white.
The 500sf 2nd floor addition includes 2 new bedrooms for their teen children, and the 12'x30' front porch lanai with standing seam metal roof is a nod to the homeowners' love for the Islands. Each room is beautifully appointed with large windows, wood floors, white walls, white bead board ceilings, glass doors and knobs, and interior wood details reminiscent of Hawaiian plantation architecture.
The kitchen was remodeled to increase width and flow, and a new laundry / mudroom was added in the back of the existing garage. The master bath was completely remodeled. Every room is filled with books, and shelves, many made by the homeowner.
Project photography by Kmiecik Imagery.
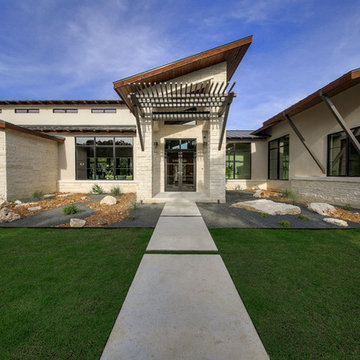
hill country contemporary house designed by oscar e flores design studio in cordillera ranch on a 14 acre property
Esempio della facciata di una casa grande bianca classica a un piano con rivestimento in cemento e copertura in metallo o lamiera
Esempio della facciata di una casa grande bianca classica a un piano con rivestimento in cemento e copertura in metallo o lamiera
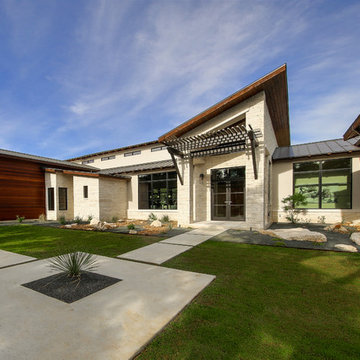
hill country contemporary house designed by oscar e flores design studio in cordillera ranch on a 14 acre property
Ispirazione per la facciata di una casa grande bianca classica a un piano con rivestimento in cemento e copertura in metallo o lamiera
Ispirazione per la facciata di una casa grande bianca classica a un piano con rivestimento in cemento e copertura in metallo o lamiera
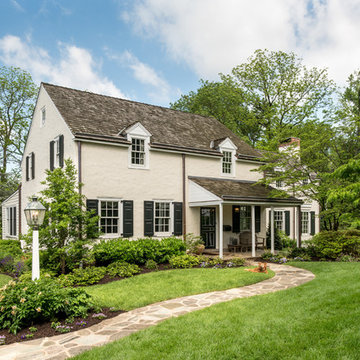
Angle Eye Photography
Idee per la villa grande beige classica a due piani con tetto a capanna, copertura a scandole e rivestimento in stucco
Idee per la villa grande beige classica a due piani con tetto a capanna, copertura a scandole e rivestimento in stucco

Idee per la villa grande marrone classica a due piani con rivestimento in mattoni, tetto a padiglione e copertura a scandole
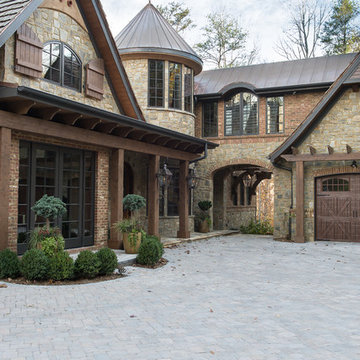
Exterior | Custom home studio of LS3P ASSOCIATES LTD. | Photo by Fairview Builders LLC.
Foto della facciata di una casa grande marrone classica a due piani con rivestimento in pietra e tetto a capanna
Foto della facciata di una casa grande marrone classica a due piani con rivestimento in pietra e tetto a capanna
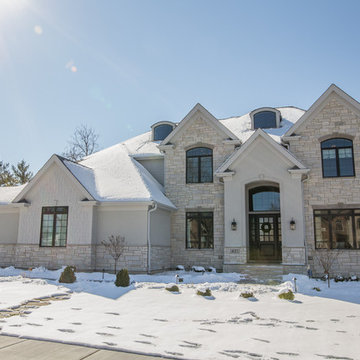
Ispirazione per la facciata di una casa grande bianca classica a due piani con rivestimenti misti e tetto a capanna
Facciate di case grandi classiche
2