Facciate di case grandi classiche
Filtra anche per:
Budget
Ordina per:Popolari oggi
61 - 80 di 54.773 foto
1 di 3
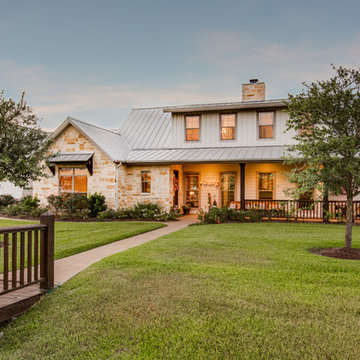
Larry Field Photography
Foto della facciata di una casa grande beige classica a due piani con rivestimento in pietra e tetto a capanna
Foto della facciata di una casa grande beige classica a due piani con rivestimento in pietra e tetto a capanna
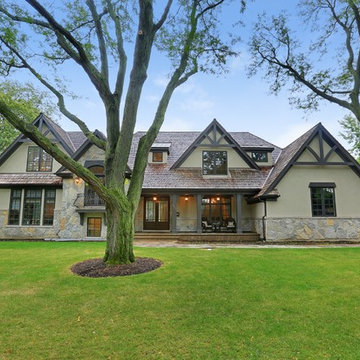
Front elevation with timber gables and an old world inspiration
Idee per la facciata di una casa grande grigia classica a due piani con rivestimento in pietra
Idee per la facciata di una casa grande grigia classica a due piani con rivestimento in pietra
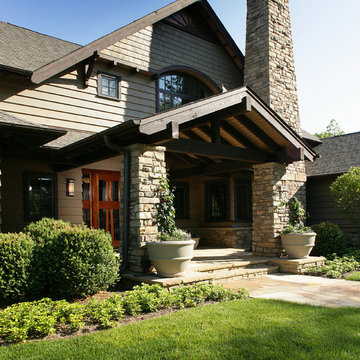
Idee per la facciata di una casa grande verde classica a due piani con rivestimento in legno e tetto a padiglione
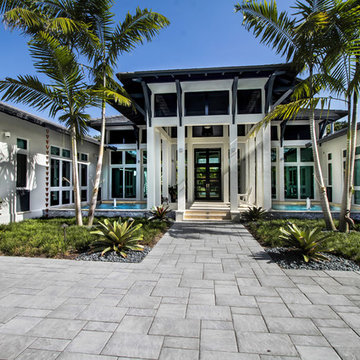
Immagine della villa grande bianca classica a un piano con rivestimento in stucco
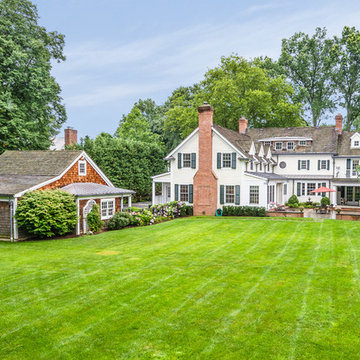
Backyard and back exterior view of Traditional White Colonial home with green shutters. Expansive property surrounds this equally large home. This classic home is complete with white vinyl siding, white entryway / windows, and red brick chimneys. Large stone patio is visible at the back of the home. Large wood shingled garage and guest house is separate from the house.
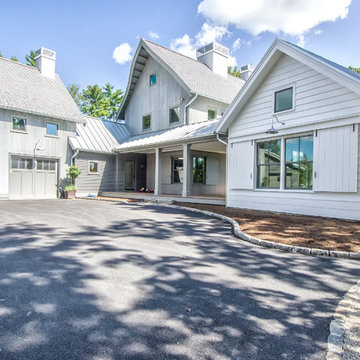
Esempio della facciata di una casa grande grigia classica a tre piani con rivestimento in legno
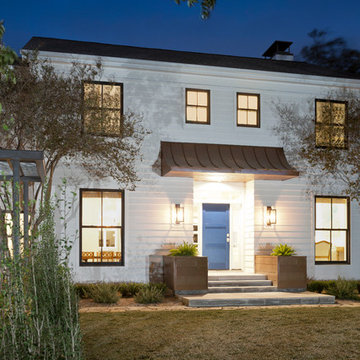
Front entry of the house after the renovation.
Construction by RisherMartin Fine Homes
Interior Design by Alison Mountain Interior Design
Landscape by David Wilson Garden Design
Photography by Andrea Calo
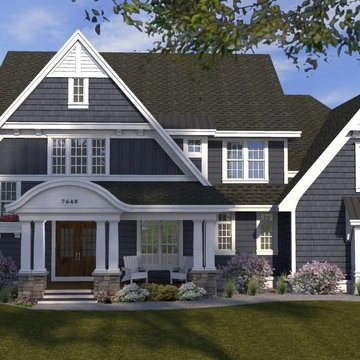
Traditional Hamptons style two story home -
DavidCharlezDesigns.com
Esempio della facciata di una casa grande blu classica a due piani con rivestimenti misti
Esempio della facciata di una casa grande blu classica a due piani con rivestimenti misti
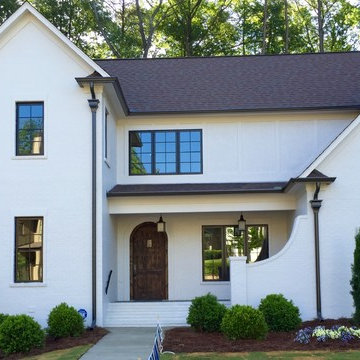
Esempio della facciata di una casa grande bianca classica a due piani con rivestimento in mattoni
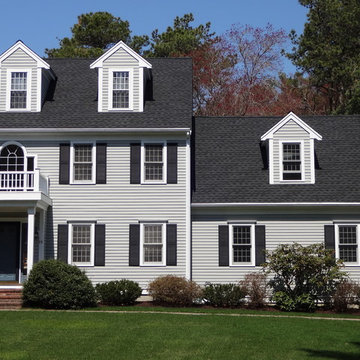
This beautiful colonial in Marion, Massachusetts is even more gorgeous with its new GAF Timberline HD roof!
There is more to a roof than shingles – in fact there are several components to a professionally installed GAF Lifetime Roofing System. Here is the anatomy of our Marion homeowner’s roof:
GAF Timberline HD Shingles Marion, MAGAF Timberline HD Roof Shingles: A beautiful architectural shingle at an affordable price! This is our most popular roof shingle here at Care Free Homes! Our Marion customer selected the classic color, Charcoal. This high performance shingle features a 130 mph wind rating and highest possible fire rating.
Underlayment: A felt/paper product that is installed over the entire roof deck, underlayment provides an additional layer of protection between the roof deck and the roof shingles.
Ice Dam and Water Shield: After a brutal winter and unprecedented snow fall, many New England homes suffered damage from ice dams. Ice Dam and Water Shield provides added protection for eves, rakes, valleys as well as flashed areas around vent pipes, chimneys, dormers, and skylights. Whether it’s a winter wonderland or a hurricane, this homeowner will not have to worry about ice dams or driving rain.
GAF Timberline HD, Marion, MA Dormers
Premium Aluminum Drip Edge: Installed along the rakes, drip edge serves several purposes. It improves the efficiency of water shedding, prevents leaking from a wind-driven rain as well as movement between the deck and fascia boards. Drip edge also keeps pesky insects from infiltrating the space between the roof deck and the fascia boards. With a choice of three colors, white, brown and gray, it provides a finished look for a roof.
GAF Pro-Start Eave/Rake Starter Strip: Every story has a beginning and every roof should have a starter strip. Here in New England we’ve got to have our roof be tougher than mother nature. To prevent shingle blow off, an ultra-adhered starter strip properly secures shingles in place during a storm. In contrast, the amateur roofer will often use cut-up shingles as a starter course. This weakened “starter course” lowers the wind resistance of a roof and makes it more susceptible to both wind and water damage. With straighter edges, Dura-Grip adhesive, and outstanding warranties – starter strip will provide beauty, performance and peace of mind.
GAF Cobra Ridge Vent: Ridge vents provide necessary airflow to remove excess heat and moisture in an attic. It inhibits the growth of mold and protects the health of the homeowners as well as their stored possessions. A properly vented attic will also protect homes in harsh winter climates from ice damming.
Why wait? Contact us today and make your house a Care Free home!
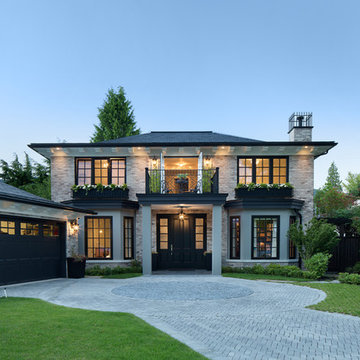
Ema Peter
Idee per la facciata di una casa grande grigia classica a due piani con rivestimento in mattoni
Idee per la facciata di una casa grande grigia classica a due piani con rivestimento in mattoni
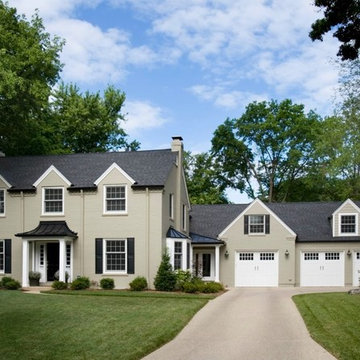
Immagine della villa grande beige classica a due piani con rivestimento in mattoni, tetto a capanna e copertura a scandole
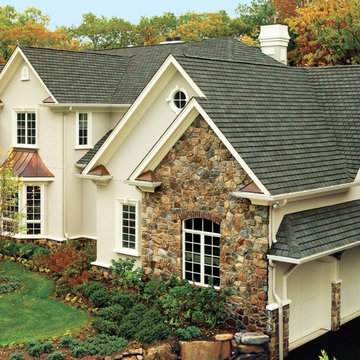
This is a beautiful GAF Slateline Emerald Green Shingle Roof.
Esempio della villa grande bianca classica a due piani con rivestimento in stucco, tetto a padiglione e copertura a scandole
Esempio della villa grande bianca classica a due piani con rivestimento in stucco, tetto a padiglione e copertura a scandole
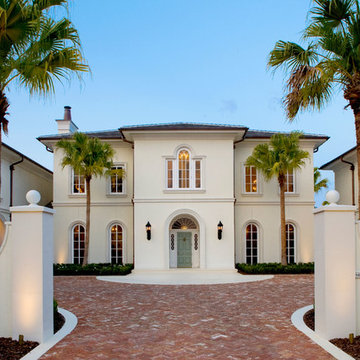
Foto della villa grande bianca classica a due piani con rivestimento in stucco e tetto a padiglione
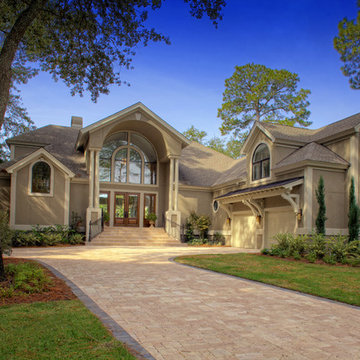
John McManus Photographer
Contact Phone Number: (912) 441-2873
Project Location: Savannah, GA
Idee per la facciata di una casa grande beige classica a due piani con rivestimento in stucco e tetto a capanna
Idee per la facciata di una casa grande beige classica a due piani con rivestimento in stucco e tetto a capanna
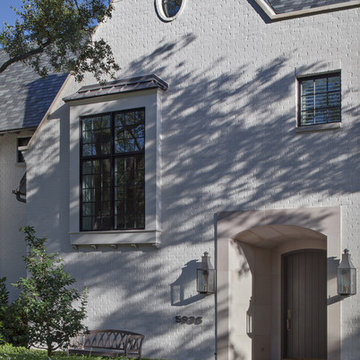
Zac Seewald
Immagine della facciata di una casa grande bianca classica a due piani con rivestimento in mattoni e tetto a capanna
Immagine della facciata di una casa grande bianca classica a due piani con rivestimento in mattoni e tetto a capanna
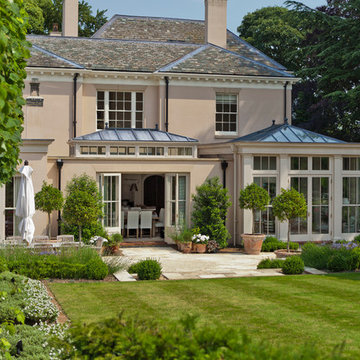
Orangery with full-length panels, clerestory, and sash window design. The side kitchen area extension incorporates solid walls and a roof lantern with a lead roof. A fully glazed room with classical columns was designed to be used as a sitting room and it features bi-fold doors to the garden area. Generous living space has been created with this unusual design of magnificent proportions.
Vale Paint Colour- Exterior Wild Mink, Interior Wild Mink
Size- 17.3M X 6.5M (Overall)
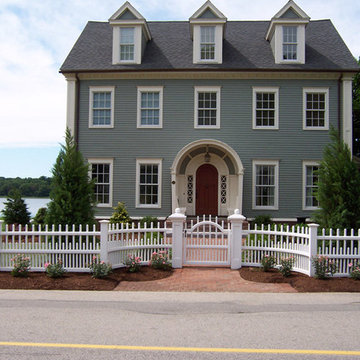
This beautiful Chestnut Hill fence enhances this property with its distinct style. The symmetry between the arch in the gate and the entrance of the home is pleasing to the eye. The fence is a lovely backdrop for the garden in front.
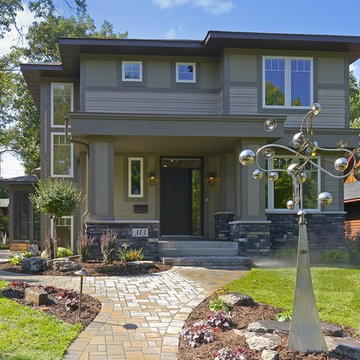
This home mixes traditional stone wainscoting with contemporary linear styling. Windows with modern proportions let in plenty of light. Front porch provides important shelter during precipitation events. The landscaped yard and paver walkway adds valuable curb appeal. Photography by Spacecrafting
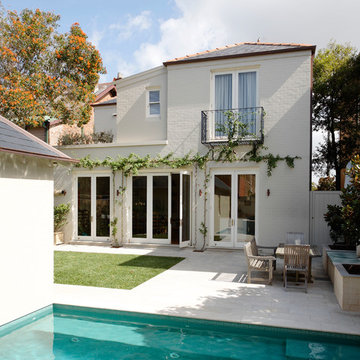
Photographer Justin Alexander 0414 365 243
Idee per la facciata di una casa grande bianca classica a due piani con rivestimento in mattoni
Idee per la facciata di una casa grande bianca classica a due piani con rivestimento in mattoni
Facciate di case grandi classiche
4