Facciate di case grandi beige
Filtra anche per:
Budget
Ordina per:Popolari oggi
121 - 140 di 1.181 foto
1 di 3

Sumptuous spaces are created throughout the house with the use of dark, moody colors, elegant upholstery with bespoke trim details, unique wall coverings, and natural stone with lots of movement.
The mix of print, pattern, and artwork creates a modern twist on traditional design.
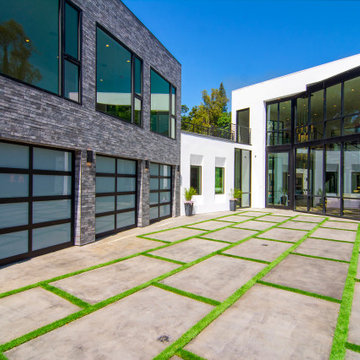
An expansive green driveway leading to modern 3-car garage and entry.
Gym over the garage.
Foto della facciata di una casa grande bianca moderna a due piani con rivestimento in stucco e tetto piano
Foto della facciata di una casa grande bianca moderna a due piani con rivestimento in stucco e tetto piano
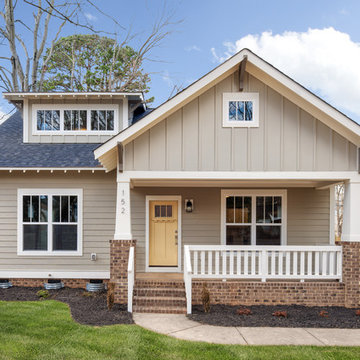
Immagine della villa grande beige american style a due piani con rivestimento in legno, tetto a capanna e copertura a scandole
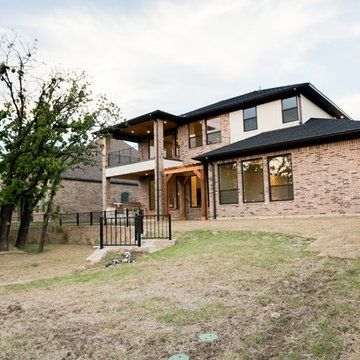
Ariana with ANM Photography. www.anmphoto.com
Idee per la villa grande multicolore moderna a due piani con rivestimento in mattoni, falda a timpano e copertura in metallo o lamiera
Idee per la villa grande multicolore moderna a due piani con rivestimento in mattoni, falda a timpano e copertura in metallo o lamiera
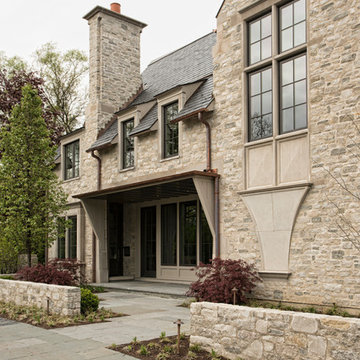
Esempio della villa grande beige classica a tre piani con rivestimento in pietra e copertura in tegole
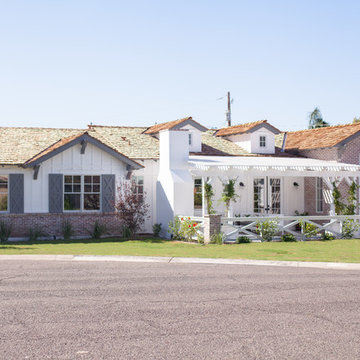
Ace and Whim Photography
Foto della facciata di una casa grande bianca classica a un piano con rivestimenti misti e tetto a capanna
Foto della facciata di una casa grande bianca classica a un piano con rivestimenti misti e tetto a capanna
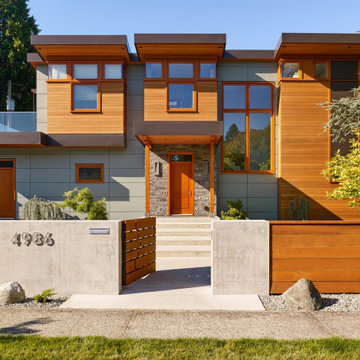
Foto della villa grande marrone contemporanea a due piani con rivestimenti misti
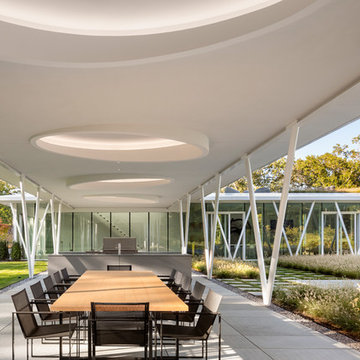
The roof of this outdoor dining room is supported by slender V-shaped columns that mimic the form of the surrounding trees. Bluestone pavers and a bluestone kitchen island meld into the natural landscape. A custom designed dining table is made from cypress and surrounded by chairs designed by.......
Photographer - Peter Aaron
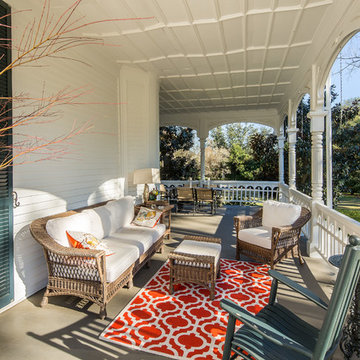
Steve Bracci
Ispirazione per la facciata di una casa grande bianca classica a due piani con rivestimento in legno e tetto a capanna
Ispirazione per la facciata di una casa grande bianca classica a due piani con rivestimento in legno e tetto a capanna
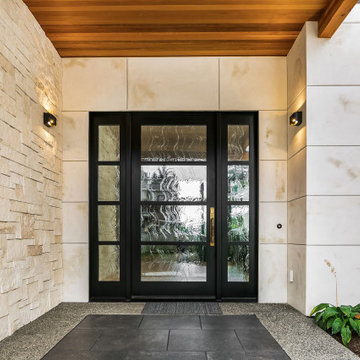
Builder: Adam Leland Homes
Product: White Limestone Thin Veneer, White Limestone Honed
Immagine della villa grande bianca contemporanea a due piani con rivestimento in pietra e tetto piano
Immagine della villa grande bianca contemporanea a due piani con rivestimento in pietra e tetto piano
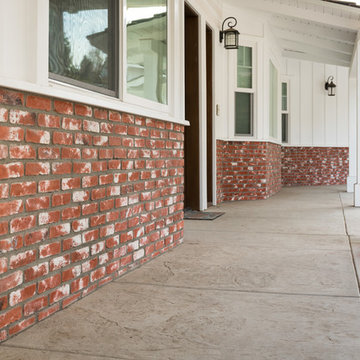
Esempio della villa grande rossa country a due piani con rivestimento in mattoni, falda a timpano e copertura a scandole
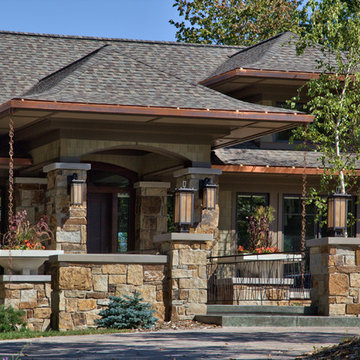
Saari & Forrai Photography
Briarwood II Construction
Ispirazione per la villa grande beige contemporanea a tre piani con tetto a capanna, copertura a scandole e rivestimenti misti
Ispirazione per la villa grande beige contemporanea a tre piani con tetto a capanna, copertura a scandole e rivestimenti misti
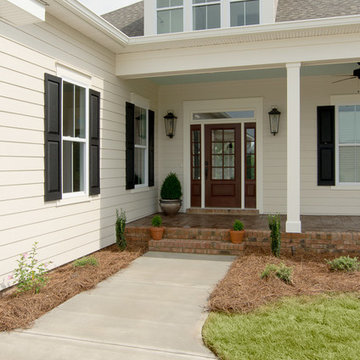
Marc Stowe
Idee per la facciata di una casa grande beige american style a un piano con rivestimenti misti
Idee per la facciata di una casa grande beige american style a un piano con rivestimenti misti
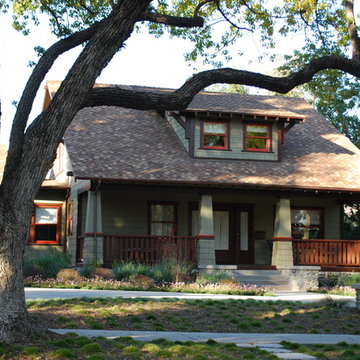
Idee per la facciata di una casa grande grigia american style a due piani con rivestimento in legno e copertura a scandole
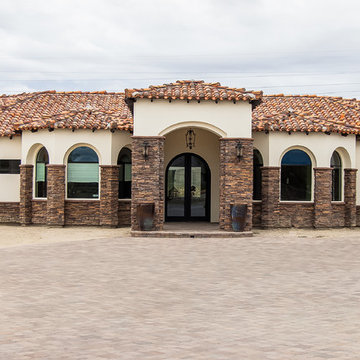
Foto della villa grande beige american style a un piano con rivestimenti misti, tetto a padiglione e copertura in tegole
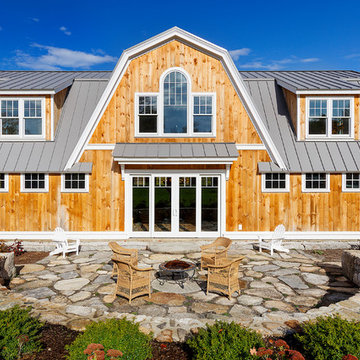
Immagine della villa grande country a due piani con rivestimento in legno, tetto a mansarda e copertura in metallo o lamiera
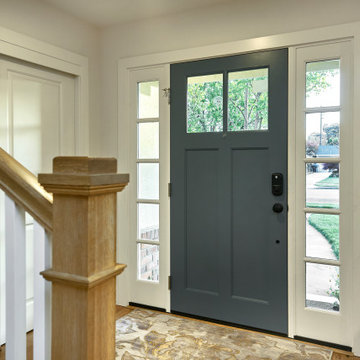
A young growing family was looking for more space to house their needs and decided to add square footage to their home. They loved their neighborhood and location and wanted to add to their single story home with sensitivity to their neighborhood context and yet maintain the traditional style their home had. After multiple design iterations we landed on a design the clients loved. It required an additional planning review process since the house exceeded the maximum allowable square footage. The end result is a beautiful home that accommodates their needs and fits perfectly on their street.
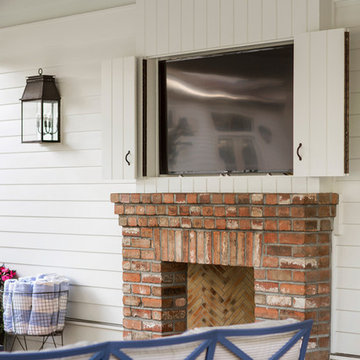
Photography by Laura Hull.
Foto della villa grande bianca classica a due piani con rivestimento in legno, tetto a capanna e copertura a scandole
Foto della villa grande bianca classica a due piani con rivestimento in legno, tetto a capanna e copertura a scandole
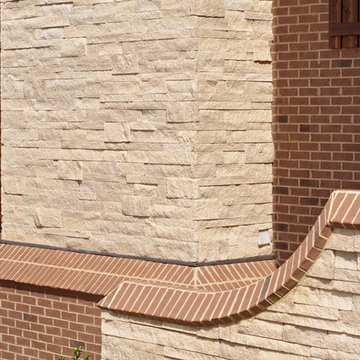
Creative brick and stone combination home featuring ARRIS.stack "Cappuccino" thin stone with special shapes "Briarwood" brick and "Coosa Buff" mortar.
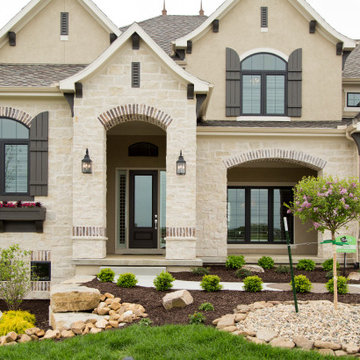
Immagine della villa grande beige a due piani con rivestimenti misti e copertura a scandole
Facciate di case grandi beige
7