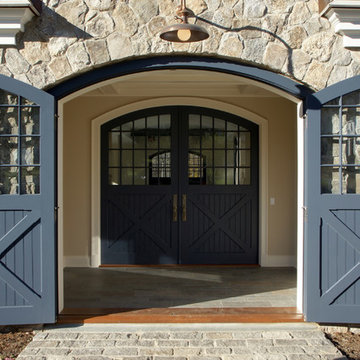Facciate di case grandi beige
Filtra anche per:
Budget
Ordina per:Popolari oggi
101 - 120 di 1.181 foto
1 di 3

Featuring a spectacular view of the Bitterroot Mountains, this home is custom-tailored to meet the needs of our client and their growing family. On the main floor, the white oak floors integrate the great room, kitchen, and dining room to make up a grand living space. The lower level contains the family/entertainment room, additional bedrooms, and additional spaces that will be available for the homeowners to adapt as needed in the future.
Photography by Flori Engbrecht

Front view of Exterior painted in Historic Color Palette with SW Colonial Revival Gray on the body, SW Pure White on the trim, and SW Colonial Yellow on the front door. The landscaping was also refreshed with a low profile tiered, design.
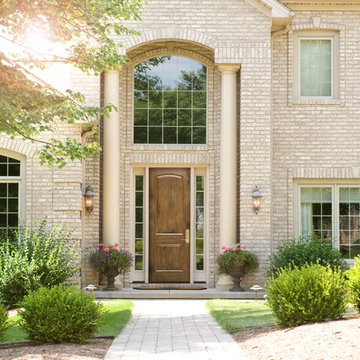
ProVia is committed to making doors The Professional Way: doors individually customized for homeowners to the highest standards of durability, security and energy efficiency in the residential market.
Homeowners and contractors who buy quality, buy ProVia doors. ProVia offers four lines of fiberglass and steel professional-class entry doors that meet the highest standards for beauty, durability, security and energy efficiency, available in custom sizes and finishes.
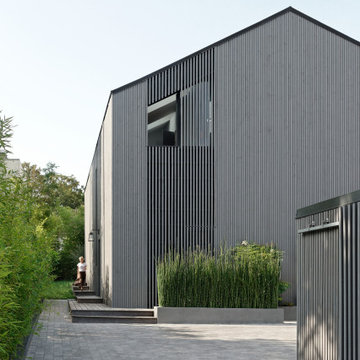
Située en région parisienne, Du ciel et du bois est le projet d’une maison éco-durable de 340 m² en ossature bois pour une famille.
Elle se présente comme une architecture contemporaine, avec des volumes simples qui s’intègrent dans l’environnement sans rechercher un mimétisme.
La peau des façades est rythmée par la pose du bardage, une stratégie pour enquêter la relation entre intérieur et extérieur, plein et vide, lumière et ombre.
-
Photo: © David Boureau
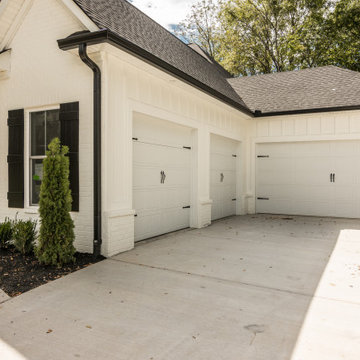
Idee per la villa grande bianca country a due piani con rivestimenti misti, tetto a capanna e copertura a scandole

外観
車の趣味のご主人のための、ビルトインガレージのある家。
ツーバイフォー構造で車二台分の開口幅を確保するために、「門型フレーム」を採用しています。
2階バルコニーのほかに、ルーフバルコニーをご希望されたので、片流れの大屋根とパラペットのスクエアを組み合わせたシルエットになりました。
ダイナミックなカタチがシャープになりすぎないよう、ツートンカラーのダーク色のサイディングは「織物」の柄のような優しい素材感のあるものに。
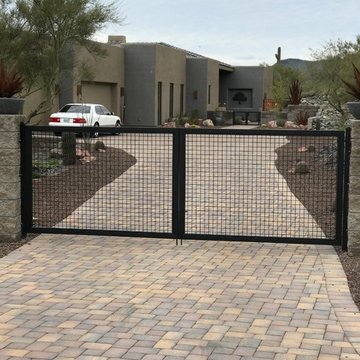
This custom metal driveway gate provides security and curb appeal for the home.
Immagine della villa grande american style
Immagine della villa grande american style
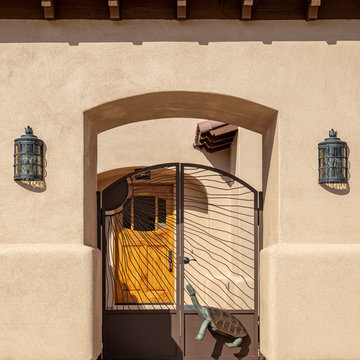
Roehner + Ryan
Esempio della villa grande beige american style a un piano con rivestimento in stucco, tetto a padiglione e copertura in tegole
Esempio della villa grande beige american style a un piano con rivestimento in stucco, tetto a padiglione e copertura in tegole

Hochwertige HPL-Fassadenplatten, in diesem Fall von der Fa. Trespa, ermöglichen Farbergänzungen an den Außenflächen. Hier wird der Eingangsbereich betont. Zwei weitere Betonungen an diesem Einfamilienhaus erfolgen an der Gaube und am hinteren Erker. Fensterfarbton und Fugenfarbe sind auf die Farbgebung abgestimmt.
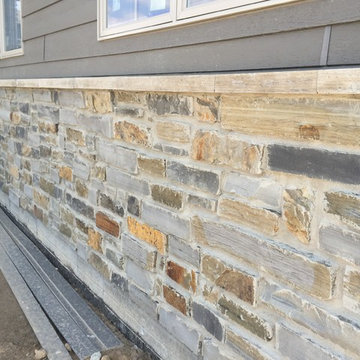
Idee per la facciata di una casa grande marrone classica a un piano con rivestimento in legno
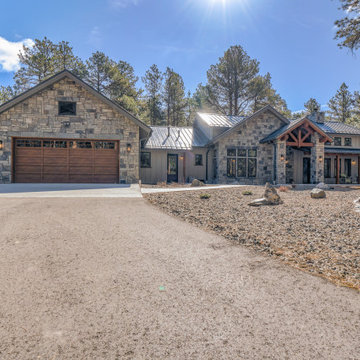
Immagine della villa grande beige american style a un piano con rivestimento in pietra, copertura in metallo o lamiera e tetto marrone

See Interior photos and furnishings at Mountain Log Homes & Interiors
Idee per la facciata di una casa grande marrone rustica a tre piani con rivestimento in legno
Idee per la facciata di una casa grande marrone rustica a tre piani con rivestimento in legno

This beautiful lake and snow lodge site on the waters edge of Lake Sunapee, and only one mile from Mt Sunapee Ski and Snowboard Resort. The home features conventional and timber frame construction. MossCreek's exquisite use of exterior materials include poplar bark, antique log siding with dovetail corners, hand cut timber frame, barn board siding and local river stone piers and foundation. Inside, the home features reclaimed barn wood walls, floors and ceilings.
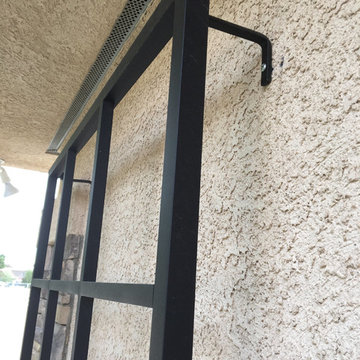
Our standard 4" off the wall brackets Tom Flinn used to secure our trellis to his wall. Powder coated Slightly Textured Black.
Immagine della facciata di una casa grande american style
Immagine della facciata di una casa grande american style
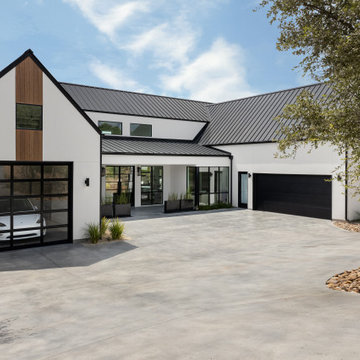
Foto della villa grande bianca scandinava a due piani con rivestimento in stucco, tetto a capanna, copertura in metallo o lamiera e tetto nero
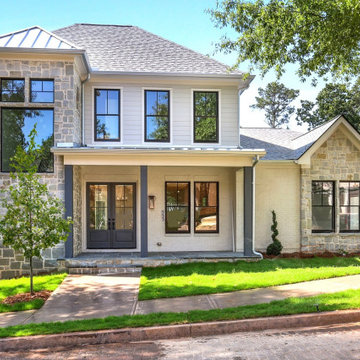
Ispirazione per la villa grande bianca classica a tre piani con rivestimento in pietra, tetto grigio e copertura mista
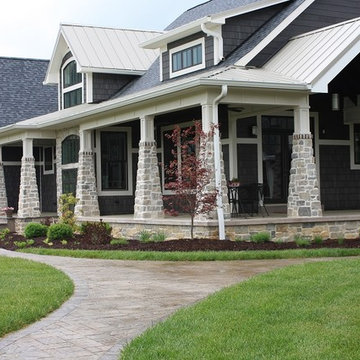
Stratford thin stone veneer from the Quarry Mill brings natural beauty to these front porch pillars. Stratford stone’s gray and white tones add a smooth, yet aged look to your space. The tumbled- look of these rectangular stones will work well for both large and small projects. Using Stratford natural stone veneer for siding, accent walls, and chimneys will add an earthy feel that can really stand up to the weather. The assortment of textures and neutral colors make Stratford a great accent to any decor. As a result, Stratford will complement basic and modern décor, electronics, and antiques.
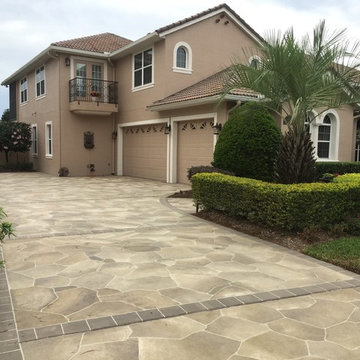
Beautiful engraved and stained concrete to blend in with the home and environment.
Foto della facciata di una casa grande tropicale
Foto della facciata di una casa grande tropicale

Yankee Barn Homes - Bennington Carriage House
Ispirazione per la villa grande rossa country a due piani con rivestimento in legno, tetto a capanna e copertura a scandole
Ispirazione per la villa grande rossa country a due piani con rivestimento in legno, tetto a capanna e copertura a scandole
Facciate di case grandi beige
6
