Facciate di case grandi beige
Filtra anche per:
Budget
Ordina per:Popolari oggi
81 - 100 di 1.181 foto
1 di 3

Esempio della facciata di una casa grande blu american style a due piani con rivestimento in legno, tetto a capanna e copertura a scandole

Immagine della villa grande bianca classica con tetto nero e copertura in metallo o lamiera
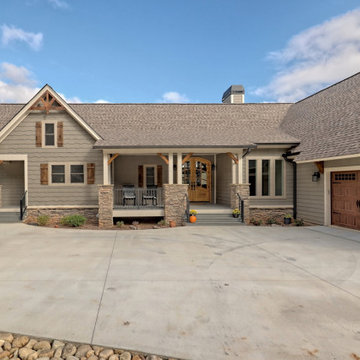
This gorgeous craftsman home features a main level and walk-out basement with an open floor plan, large covered deck, and custom cabinetry. Featured here is the front elevation.

Idee per la villa grande nera classica a due piani con falda a timpano, copertura in metallo o lamiera e tetto nero
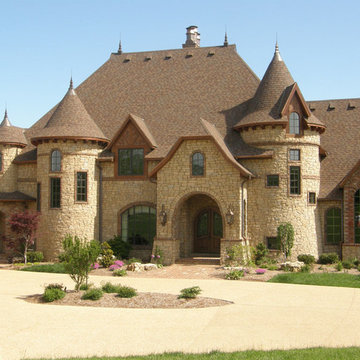
Tuscany natural thin veneer from the Quarry Mill gives this residential home an old world feel. Tuscany stone’s light shades of gray, tans, and a few hints of white bring a natural, earthy tone to your new stone project. This natural stone veneer has rectangular shapes that work well for large and small projects like siding, backsplashes, and chimneys. The various textures of Tuscany stone make it a great choice for rustic and contemporary decors. Accessories like antiques, fine art and even modern appliances will complement Tuscany stones.
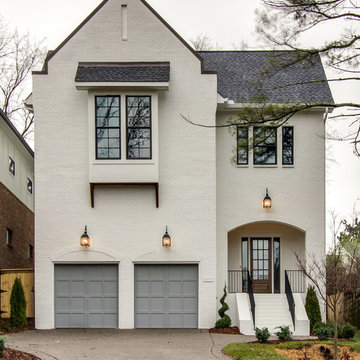
Idee per la villa grande bianca american style a due piani con rivestimento in mattoni, tetto a capanna e copertura a scandole
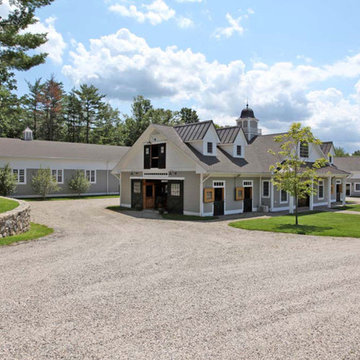
Horse Barn Complex
Immagine della facciata di una casa grande grigia country a due piani
Immagine della facciata di una casa grande grigia country a due piani
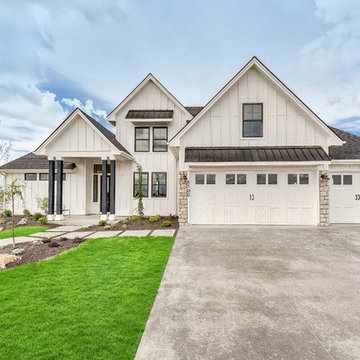
This charming exterior is reminiscent of a bygone era where life was simpler and homes were functionally beautiful. The white siding paired with black trim offsets the gorgeous elevation, which won first place in the Boise parade of homes for best exterior! Walk through the front door and you're instantly greeted by warmth and natural light, with the black and white color palette effortlessly weaving its way throughout the home in an updated modern way.
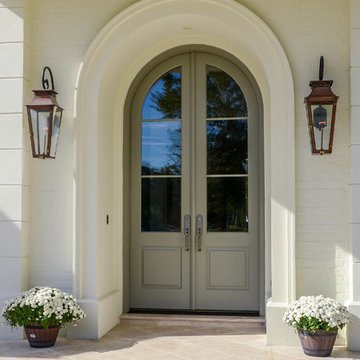
Home was built by Olde Orleans, Inc in Covington La. Jefferson Door supplied the custom 10 foot tall Mahogany exterior doors, 9 foot tall interior doors, windows (Krestmart), moldings, columns (HB&G) and door hardware (Emtek).

The brief for this project was for the house to be at one with its surroundings.
Integrating harmoniously into its coastal setting a focus for the house was to open it up to allow the light and sea breeze to breathe through the building. The first floor seems almost to levitate above the landscape by minimising the visual bulk of the ground floor through the use of cantilevers and extensive glazing. The contemporary lines and low lying form echo the rolling country in which it resides.
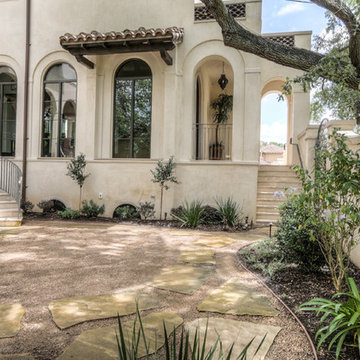
Ispirazione per la villa grande beige mediterranea a due piani con rivestimento in stucco, tetto a padiglione e copertura in tegole

Immagine della facciata di una casa grande marrone country a due piani con rivestimento in legno e tetto a capanna

Lauren Rubenstein Photography
Idee per la villa grande bianca classica a un piano con rivestimento in legno, tetto a capanna e copertura in metallo o lamiera
Idee per la villa grande bianca classica a un piano con rivestimento in legno, tetto a capanna e copertura in metallo o lamiera
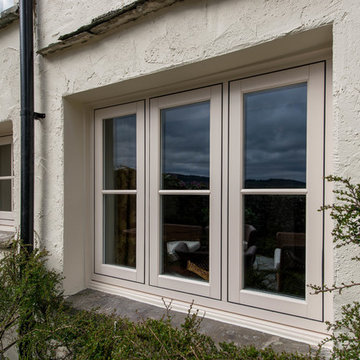
This historic detached cottage in the Lake District deserved windows with as much charm and character as the tired wooden ones that needed replacing. Timberlook windows were a direct style match externally, and satisfied planners. They are modern, energy-efficient, and secure.

Photo by Andrew Giammarco.
Idee per la facciata di una casa grande bianca contemporanea a tre piani con rivestimento in legno e copertura in metallo o lamiera
Idee per la facciata di una casa grande bianca contemporanea a tre piani con rivestimento in legno e copertura in metallo o lamiera
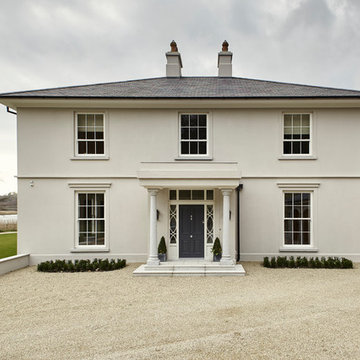
Philip Lauterbach
Immagine della villa grande beige classica a due piani con rivestimento in stucco, tetto a padiglione e copertura in tegole
Immagine della villa grande beige classica a due piani con rivestimento in stucco, tetto a padiglione e copertura in tegole

Surrounded by permanently protected open space in the historic winemaking area of the South Livermore Valley, this house presents a weathered wood barn to the road, and has metal-clad sheds behind. The design process was driven by the metaphor of an old farmhouse that had been incrementally added to over the years. The spaces open to expansive views of vineyards and unspoiled hills.
Erick Mikiten, AIA

Modern farmhouse exterior near Grand Rapids, Michigan featuring a stone patio, in-ground swimming pool, pool deck, board and batten siding, black windows, gray shingle roof, and black doors.
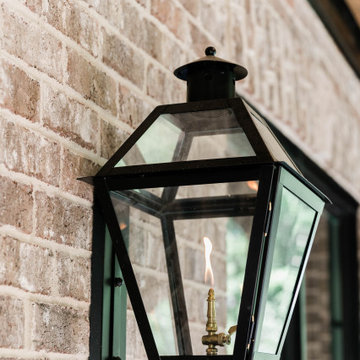
Foto della villa grande marrone classica a due piani con rivestimento in mattoni e copertura a scandole
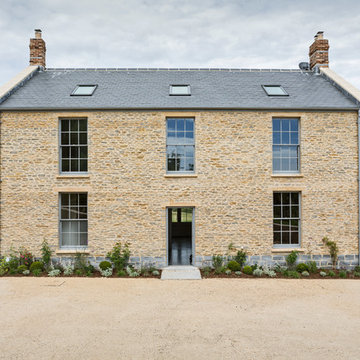
Graham Gaunt
Ispirazione per la villa grande beige classica a tre piani con rivestimento in pietra e tetto a capanna
Ispirazione per la villa grande beige classica a tre piani con rivestimento in pietra e tetto a capanna
Facciate di case grandi beige
5