Facciate di case grandi beige
Filtra anche per:
Budget
Ordina per:Popolari oggi
61 - 80 di 1.181 foto
1 di 3
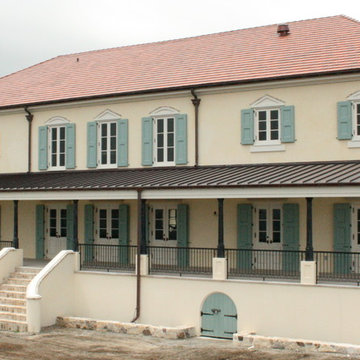
Network Architects
Idee per la villa grande beige mediterranea a due piani con rivestimento in stucco, tetto a padiglione e copertura a scandole
Idee per la villa grande beige mediterranea a due piani con rivestimento in stucco, tetto a padiglione e copertura a scandole
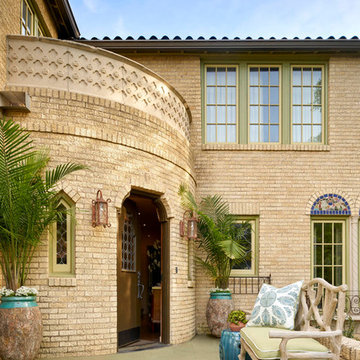
Photography by Nathan Schroder.
Esempio della villa grande beige mediterranea a tre piani con rivestimento in mattoni, copertura in tegole e tetto a padiglione
Esempio della villa grande beige mediterranea a tre piani con rivestimento in mattoni, copertura in tegole e tetto a padiglione
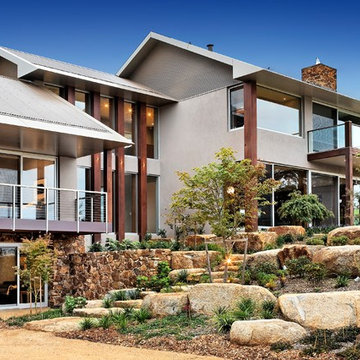
Immagine della facciata di una casa grande grigia contemporanea a tre piani con tetto a capanna
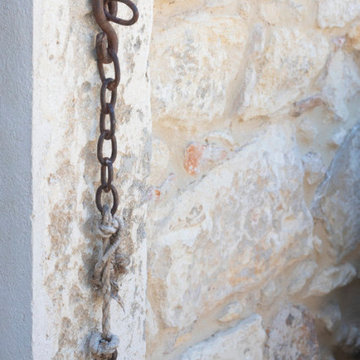
Façade en pierres apparentes d'une partie de la maison qui permet de conserver un aspect traditionnel des lieux dans une maison rénovée d'une manière plus contemporaine.
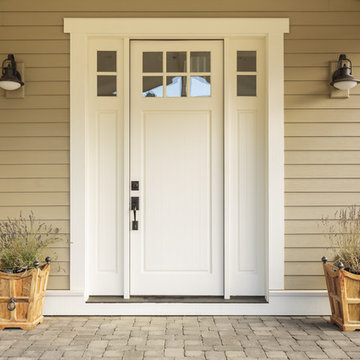
Esempio della villa grande beige country a due piani con rivestimento in legno
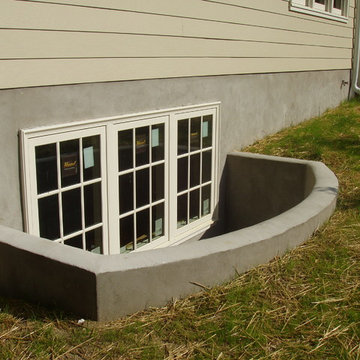
Chad Smith
Immagine della facciata di una casa grande marrone classica a tre piani con rivestimento con lastre in cemento
Immagine della facciata di una casa grande marrone classica a tre piani con rivestimento con lastre in cemento
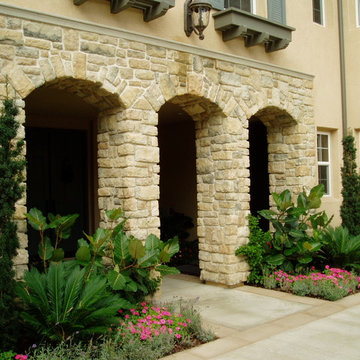
Design and build by Hill's landscapes inc, the design build co. outdoor pavilion, pool, clean lines
Foto della villa grande beige mediterranea a due piani con rivestimento in pietra
Foto della villa grande beige mediterranea a due piani con rivestimento in pietra

Sam Holland
Ispirazione per la villa grande grigia classica a tre piani con rivestimento in legno, tetto a capanna, copertura a scandole e tetto grigio
Ispirazione per la villa grande grigia classica a tre piani con rivestimento in legno, tetto a capanna, copertura a scandole e tetto grigio
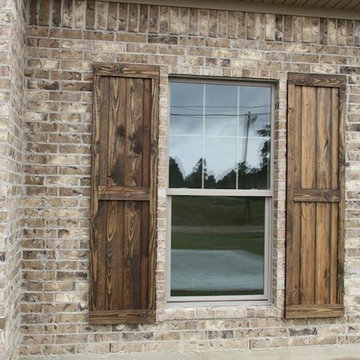
Ispirazione per la facciata di una casa grande marrone classica a un piano con rivestimento in mattoni e tetto a capanna

Foto della villa grande bianca country a un piano con rivestimento in legno, tetto a capanna, copertura a scandole, tetto grigio e pannelli e listelle di legno
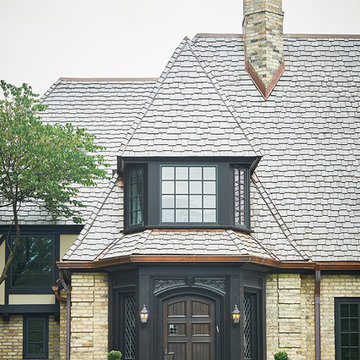
Idee per la villa grande beige classica a due piani con rivestimento in mattoni, copertura a scandole, tetto grigio e tetto a capanna
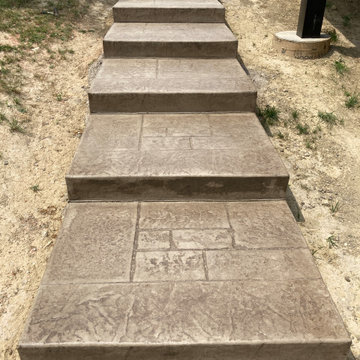
James Hardie horizontal planks in Navajo Beige with Timberbark Trims, Pella Architect arch windows, Owens Corning roof & an 834 square foot wrap around deck in Timbertech Legacy Pecan planks, Fortress Fe26 Railing and stamped concrete

Light plays well across the building all day
Immagine della villa grande marrone contemporanea a tre piani con rivestimento in legno, tetto a capanna, copertura in metallo o lamiera, tetto nero e pannelli e listelle di legno
Immagine della villa grande marrone contemporanea a tre piani con rivestimento in legno, tetto a capanna, copertura in metallo o lamiera, tetto nero e pannelli e listelle di legno
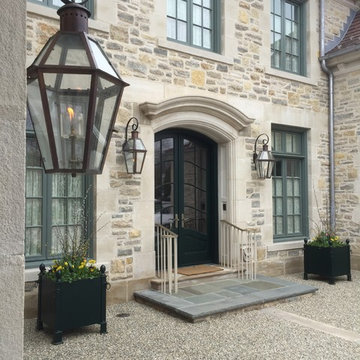
Significant Homes LLC
VanderHorn Architects
From grand estates, to exquisite country homes, to whole house renovations, the quality and attention to detail of a "Significant Homes" custom home is immediately apparent. Full time on-site supervision, a dedicated office staff and hand picked professional craftsmen are the team that take you from groundbreaking to occupancy. Every "Significant Homes" project represents 45 years of luxury homebuilding experience, and a commitment to quality widely recognized by architects, the press and, most of all....thoroughly satisfied homeowners. Our projects have been published in Architectural Digest 6 times along with many other publications and books. Though the lion share of our work has been in Fairfield and Westchester counties, we have built homes in Palm Beach, Aspen, Maine, Nantucket and Long Island.
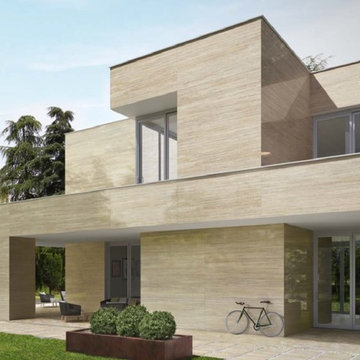
Caesar size ranges broadens with large slabs in 120x240 and 120x120 size. The 9mm thickness gives great resistance to loads and bending strength and makes the slabs perfect for floor and wall installation. consistent with the other 60mm-based sizes of Caesar range, the Project Evolution slabs allow for a reduction of cuts and wastes.
WALL
CLASSICO VERSO 120x240 polished
FLOOR
CLASSICO CONTRO 60x60 aextra20
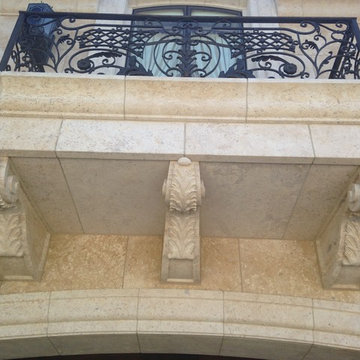
French Limestone "Lanvignes" architectural dimension stone used for both exterior and interior of custom residence in Newport Beach,CA. Cladding, veneer, balconies, corbels, entry door surround, interior flat and dimensional work. General Contractor: RDM General Contractors Architect/Designer: Christopher Kinne Stone Management: Monarch Stone International

Photo Credit: Ann Gazdik
Ispirazione per la villa grande bianca vittoriana a due piani con rivestimento in metallo, tetto a capanna e copertura a scandole
Ispirazione per la villa grande bianca vittoriana a due piani con rivestimento in metallo, tetto a capanna e copertura a scandole
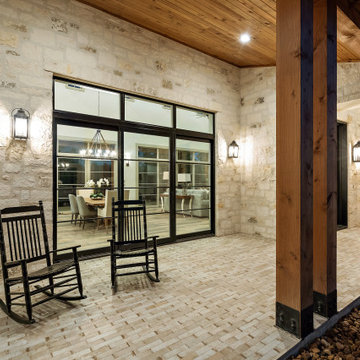
Hill Country Modern Farmhouse perfectly situated on a beautiful lot in the Hidden Springs development in Fredericksburg, TX.
Esempio della villa grande bianca country a un piano con rivestimento in pietra, tetto a capanna e copertura in metallo o lamiera
Esempio della villa grande bianca country a un piano con rivestimento in pietra, tetto a capanna e copertura in metallo o lamiera
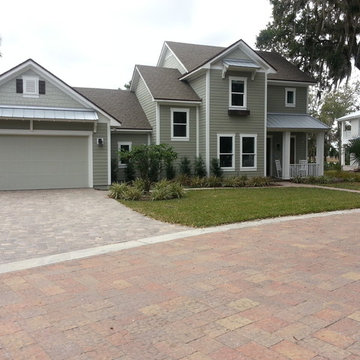
Built by Glenn Layton Homes
Immagine della facciata di una casa grande verde classica a due piani con rivestimento in vinile e tetto a capanna
Immagine della facciata di una casa grande verde classica a due piani con rivestimento in vinile e tetto a capanna

Esempio della facciata di una casa grande blu american style a due piani con rivestimento in legno, tetto a capanna e copertura a scandole
Facciate di case grandi beige
4