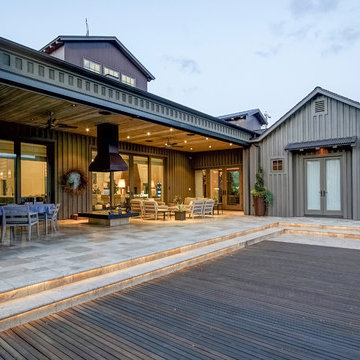Facciate di case grandi a un piano
Filtra anche per:
Budget
Ordina per:Popolari oggi
81 - 100 di 20.055 foto
1 di 3
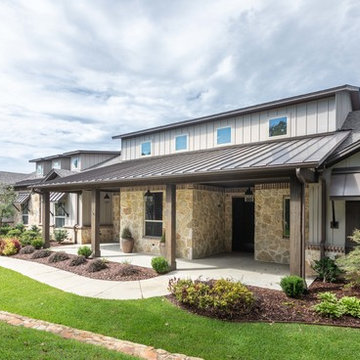
Idee per la villa grande multicolore country a un piano con rivestimenti misti, copertura mista e tetto a capanna
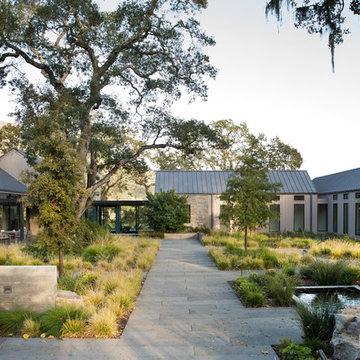
Paul Dyer
Immagine della villa grande beige country a un piano con rivestimento in legno, tetto a capanna e copertura in metallo o lamiera
Immagine della villa grande beige country a un piano con rivestimento in legno, tetto a capanna e copertura in metallo o lamiera
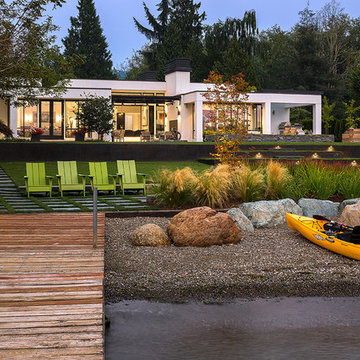
Photography by Ed Sozinho © Sozinho Imagery http://sozinhoimagery.com
Immagine della villa grande bianca moderna a un piano con rivestimento in stucco e tetto piano
Immagine della villa grande bianca moderna a un piano con rivestimento in stucco e tetto piano
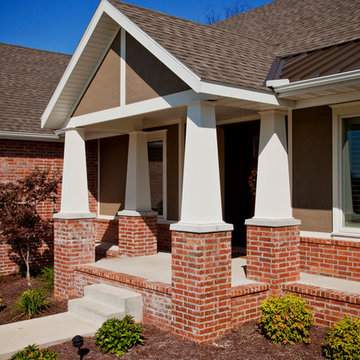
Esempio della villa grande contemporanea a un piano con rivestimento in mattoni, tetto a capanna e copertura a scandole

Exterior Modern Farmhouse
Esempio della villa grande bianca country a un piano con rivestimento in mattoni, tetto a capanna e copertura a scandole
Esempio della villa grande bianca country a un piano con rivestimento in mattoni, tetto a capanna e copertura a scandole
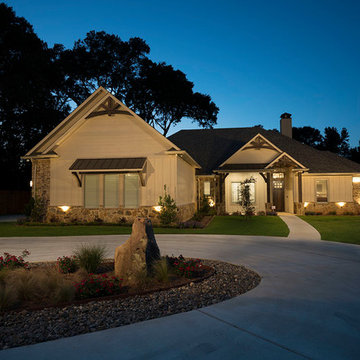
David White
Foto della villa grande beige american style a un piano con rivestimento in legno, tetto a capanna e copertura a scandole
Foto della villa grande beige american style a un piano con rivestimento in legno, tetto a capanna e copertura a scandole
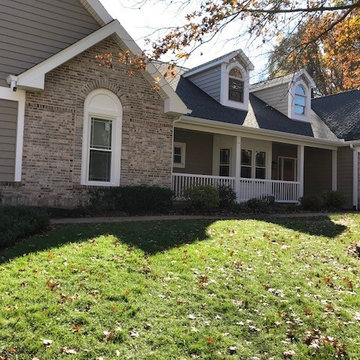
Crane SolidCore Double 7"wide x 16' long Insulated Vinyl Siding, Afco - Wellington style aluminum load bearing columns, new vinyl railing with square pickets, PVC trim boards and panels - some custom cut or bent, new Triple 3" vinyl Hidden Vent soffit, new custom bent aluminum fascia board covers and new Polaris UltraWeld premium vinyl replacement windows with internal Prairie Grids
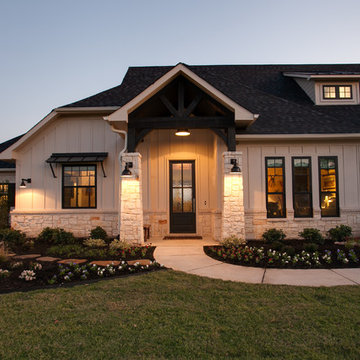
Ariana with ANM Photograhy
Esempio della villa grande beige american style a un piano con rivestimenti misti, falda a timpano e copertura a scandole
Esempio della villa grande beige american style a un piano con rivestimenti misti, falda a timpano e copertura a scandole
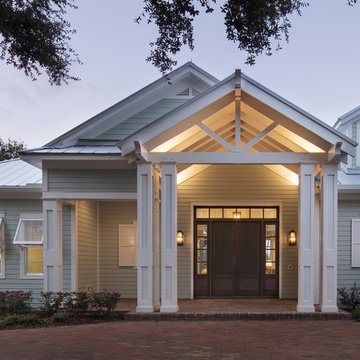
4 beds 5 baths 4,447 sqft
RARE FIND! NEW HIGH-TECH, LAKE FRONT CONSTRUCTION ON HIGHLY DESIRABLE WINDERMERE CHAIN OF LAKES. This unique home site offers the opportunity to enjoy lakefront living on a private cove with the beauty and ambiance of a classic "Old Florida" home. With 150 feet of lake frontage, this is a very private lot with spacious grounds, gorgeous landscaping, and mature oaks. This acre plus parcel offers the beauty of the Butler Chain, no HOA, and turn key convenience. High-tech smart house amenities and the designer furnishings are included. Natural light defines the family area featuring wide plank hickory hardwood flooring, gas fireplace, tongue and groove ceilings, and a rear wall of disappearing glass opening to the covered lanai. The gourmet kitchen features a Wolf cooktop, Sub-Zero refrigerator, and Bosch dishwasher, exotic granite counter tops, a walk in pantry, and custom built cabinetry. The office features wood beamed ceilings. With an emphasis on Florida living the large covered lanai with summer kitchen, complete with Viking grill, fridge, and stone gas fireplace, overlook the sparkling salt system pool and cascading spa with sparkling lake views and dock with lift. The private master suite and luxurious master bath include granite vanities, a vessel tub, and walk in shower. Energy saving and organic with 6-zone HVAC system and Nest thermostats, low E double paned windows, tankless hot water heaters, spray foam insulation, whole house generator, and security with cameras. Property can be gated.
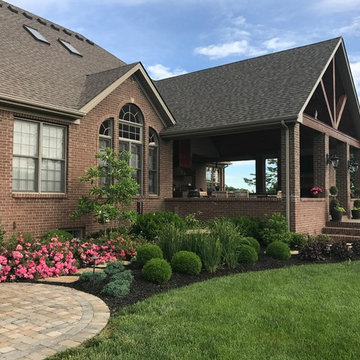
Esempio della villa grande rossa classica a un piano con rivestimento in mattoni, tetto a capanna e copertura a scandole
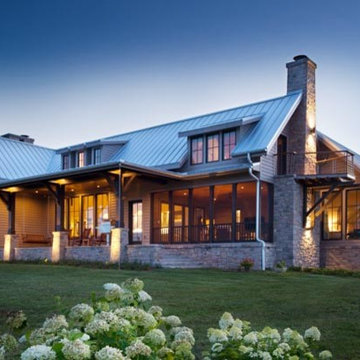
Every detail of this custom country farmhouse is designed to complement its luxurious country setting. The custom home adds a luxurious touch to farm living with stone and iron accents help show off the polish of the exterior as well as the interior details in the open floor plan.
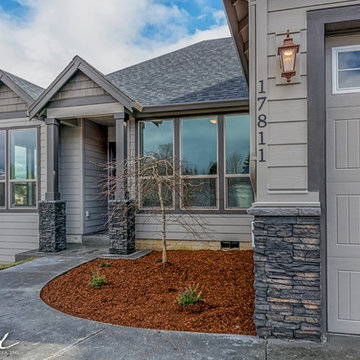
Paint by Sherwin Williams - https://goo.gl/nb9e74
Exterior Stone by Eldorado Stone - https://goo.gl/q1ZB2z
Garage Doors by Wayne Dalton - https://goo.gl/2Kj7u1
9700 Series - https://goo.gl/n9JiWH
Windows by Milgard Window + Door - https://goo.gl/fYU68l
Style Line Series - https://goo.gl/ISdDZL
Supplied by TroyCo - https://goo.gl/wihgo9
Lighting by Destination Lighting - https://goo.gl/mA8XYX
Landscaping by GRO Outdoor Living https://goo.gl/1vgr0k
Designed & Built by Cascade West Development Inc
Cascade West Facebook: https://goo.gl/MCD2U1
Cascade West Website: https://goo.gl/XHm7Un
Photography by ExposioHDR - Portland, Or
Exposio Facebook: https://goo.gl/SpSvyo
Exposio Website: https://goo.gl/Cbm8Ya
Original Plans by Alan Mascord Design Associates - https://goo.gl/Fg3nFk
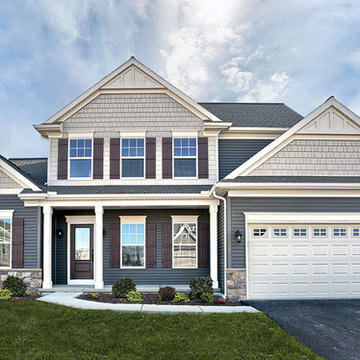
This 2-story home with a 1st floor Owner’s Suite features open living spaces, 3 bedrooms, a loft, 2.5 bathrooms, a 2-car garage, and nearly 2,500 square feet of space. The formal Dining Room with tray ceiling and a private Study are located at the front of the home, while the foyer leads to the 2-story Family Room with cozy gas fireplace at the rear of the home. The Kitchen opens to the Breakfast Nook and Family Room, and features granite counter tops and a raised breakfast bar counter for eat-in seating. Sliding glass doors in the Breakfast Nook provide access to the back yard patio.
The second floor includes bedrooms #2 and 3, a full bath, and a loft for flexible living space options.
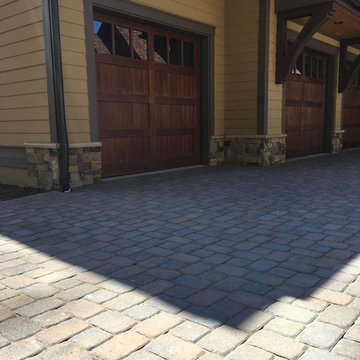
Ispirazione per la villa grande beige american style a un piano con rivestimenti misti, tetto a capanna e copertura a scandole

Thrilling shadows, stunning texture. The all-new Terra Cut manufactured stone collection is a ProVia exclusive that embodies key characteristics of weatherworn, coarse-grained, and coral style stones. This one-of-a-kind manufactured stone profile creates a striking appearance through a sensational amount of texture within each stone, as well as multiple dimensions from stone to stone.
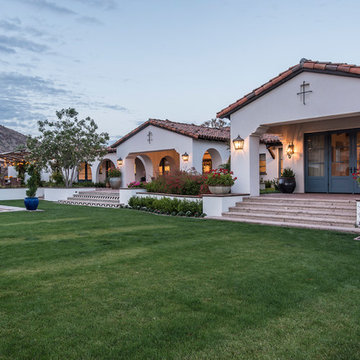
This is an absolutely stunning home located in Scottsdale, Arizona at the base of Camelback Mountain that we at Stucco Renovations Of Arizona were fortunate enough to install the stucco system on. This home has a One-Coat stucco system with a Dryvit Smooth integral-color synthetic stucco finish. This is one of our all-time favorite projects we have worked on due to the tremendous detail that went in to the house and relentlessly perfect design.
Photo Credit: Scott Sandler-Sandlerphoto.com
Architect Credit: Higgins Architects - higginsarch.com
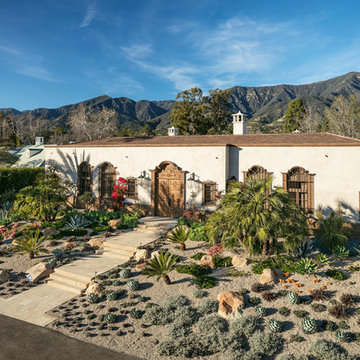
Jim Bartsch Photography
Idee per la facciata di una casa grande beige mediterranea a un piano con rivestimento in stucco e tetto piano
Idee per la facciata di una casa grande beige mediterranea a un piano con rivestimento in stucco e tetto piano
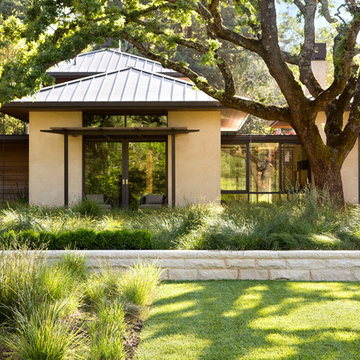
Bernard Andre
Esempio della villa grande beige contemporanea a un piano con rivestimento in stucco, tetto a capanna e copertura in metallo o lamiera
Esempio della villa grande beige contemporanea a un piano con rivestimento in stucco, tetto a capanna e copertura in metallo o lamiera
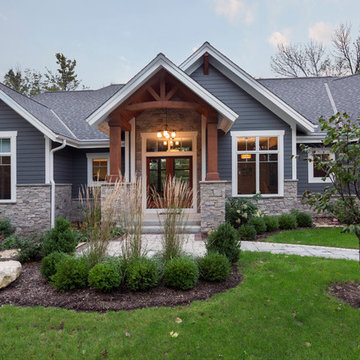
Modern mountain aesthetic in this fully exposed custom designed ranch. Exterior brings together lap siding and stone veneer accents with welcoming timber columns and entry truss. Garage door covered with standing seam metal roof supported by brackets. Large timber columns and beams support a rear covered screened porch. (Ryan Hainey)
Facciate di case grandi a un piano
5
