Facciate di case grandi a un piano
Filtra anche per:
Budget
Ordina per:Popolari oggi
121 - 140 di 20.055 foto
1 di 3
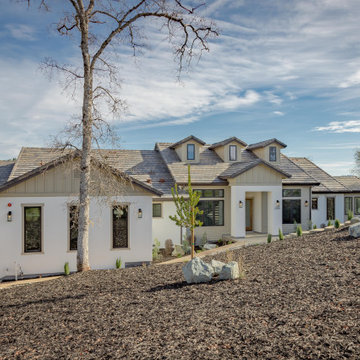
Esempio della villa grande bianca classica a un piano con rivestimenti misti, tetto a capanna e copertura in tegole

Ispirazione per la villa grande multicolore country a un piano con rivestimento in mattoni, tetto a padiglione, copertura a scandole e tetto grigio
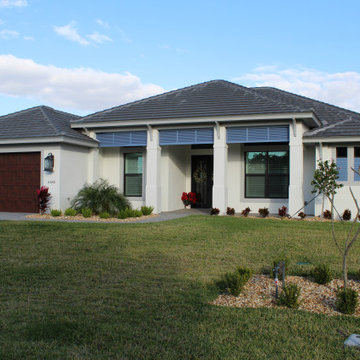
Foto della villa grande bianca classica a un piano con rivestimento in stucco, tetto a padiglione e copertura a scandole

WINNER: Silver Award – One-of-a-Kind Custom or Spec 4,001 – 5,000 sq ft, Best in American Living Awards, 2019
Affectionately called The Magnolia, a reference to the architect's Southern upbringing, this project was a grass roots exploration of farmhouse architecture. Located in Phoenix, Arizona’s idyllic Arcadia neighborhood, the home gives a nod to the area’s citrus orchard history.
Echoing the past while embracing current millennial design expectations, this just-complete speculative family home hosts four bedrooms, an office, open living with a separate “dirty kitchen”, and the Stone Bar. Positioned in the Northwestern portion of the site, the Stone Bar provides entertainment for the interior and exterior spaces. With retracting sliding glass doors and windows above the bar, the space opens up to provide a multipurpose playspace for kids and adults alike.
Nearly as eyecatching as the Camelback Mountain view is the stunning use of exposed beams, stone, and mill scale steel in this grass roots exploration of farmhouse architecture. White painted siding, white interior walls, and warm wood floors communicate a harmonious embrace in this soothing, family-friendly abode.
Project Details // The Magnolia House
Architecture: Drewett Works
Developer: Marc Development
Builder: Rafterhouse
Interior Design: Rafterhouse
Landscape Design: Refined Gardens
Photographer: ProVisuals Media
Awards
Silver Award – One-of-a-Kind Custom or Spec 4,001 – 5,000 sq ft, Best in American Living Awards, 2019
Featured In
“The Genteel Charm of Modern Farmhouse Architecture Inspired by Architect C.P. Drewett,” by Elise Glickman for Iconic Life, Nov 13, 2019

Ispirazione per la villa grande beige contemporanea a un piano con rivestimento in stucco, tetto a padiglione e copertura in tegole
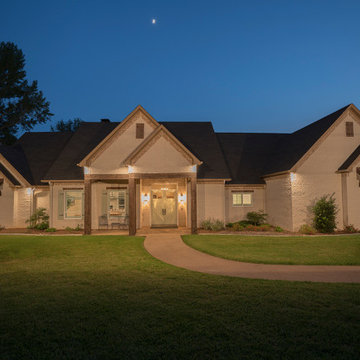
Esempio della villa grande bianca american style a un piano con rivestimento in mattoni, tetto a capanna e copertura a scandole
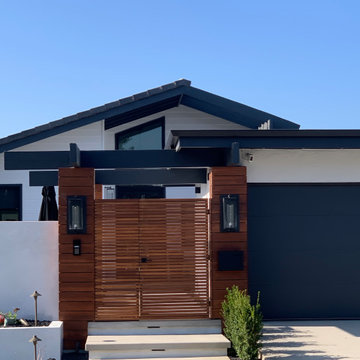
Foto della villa grande bianca contemporanea a un piano con rivestimento in legno, tetto a capanna e copertura a scandole
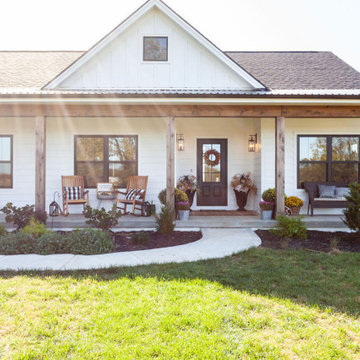
Idee per la villa grande bianca country a un piano con rivestimento in legno, tetto a capanna e copertura a scandole
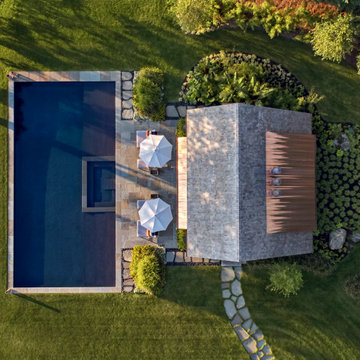
Aerial view of pool house , swimming pool and landscape. Robert Benson Photography.
Immagine della villa grande grigia country a un piano con tetto a capanna, copertura a scandole e rivestimento in legno
Immagine della villa grande grigia country a un piano con tetto a capanna, copertura a scandole e rivestimento in legno
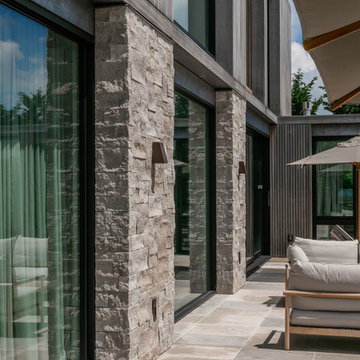
Master suite wing as seen from across the swimming pool.
Immagine della villa grande beige contemporanea a un piano con rivestimento in pietra e tetto piano
Immagine della villa grande beige contemporanea a un piano con rivestimento in pietra e tetto piano

Foto della facciata di una casa grande marrone contemporanea a un piano con rivestimento in pietra e copertura in metallo o lamiera

Located near the base of Scottsdale landmark Pinnacle Peak, the Desert Prairie is surrounded by distant peaks as well as boulder conservation easements. This 30,710 square foot site was unique in terrain and shape and was in close proximity to adjacent properties. These unique challenges initiated a truly unique piece of architecture.
Planning of this residence was very complex as it weaved among the boulders. The owners were agnostic regarding style, yet wanted a warm palate with clean lines. The arrival point of the design journey was a desert interpretation of a prairie-styled home. The materials meet the surrounding desert with great harmony. Copper, undulating limestone, and Madre Perla quartzite all blend into a low-slung and highly protected home.
Located in Estancia Golf Club, the 5,325 square foot (conditioned) residence has been featured in Luxe Interiors + Design’s September/October 2018 issue. Additionally, the home has received numerous design awards.
Desert Prairie // Project Details
Architecture: Drewett Works
Builder: Argue Custom Homes
Interior Design: Lindsey Schultz Design
Interior Furnishings: Ownby Design
Landscape Architect: Greey|Pickett
Photography: Werner Segarra
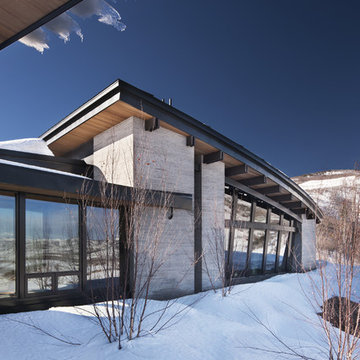
Photo: David O Marlow Photography
Esempio della villa grande grigia moderna a un piano con rivestimento in pietra
Esempio della villa grande grigia moderna a un piano con rivestimento in pietra
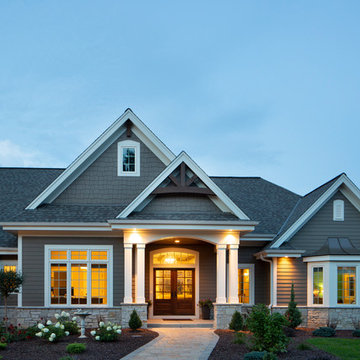
The large angled garage, double entry door, bay window and arches are the welcoming visuals to this exposed ranch. Exterior thin veneer stone, the James Hardie Timberbark siding and the Weather Wood shingles accented by the medium bronze metal roof and white trim windows are an eye appealing color combination. Impressive double transom entry door with overhead timbers and side by side double pillars.
(Ryan Hainey)
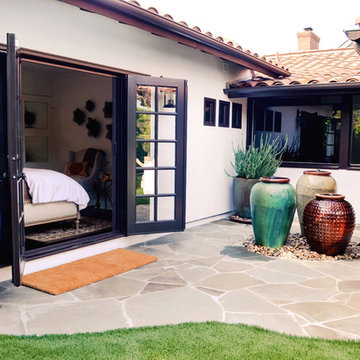
Courtyards establish a calming energy in a home. They also form a feeling of privacy and personal space. Adding fountains and desert plants help keep courtyards looking clean and inviting.

This Escondido home was renovated with exterior siding repair and new taupe stucco. Giving this home a fresh new and consistent look! Photos by Preview First.
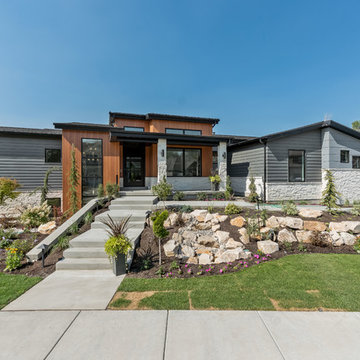
Exterior modern with a softened touch. Artisan siding with mitered corners painted Benjamin Moore Kendall Charcoal. Wood look siding is Longboard Facades in Light Cherry. Soffit and fascia are black aluminum.
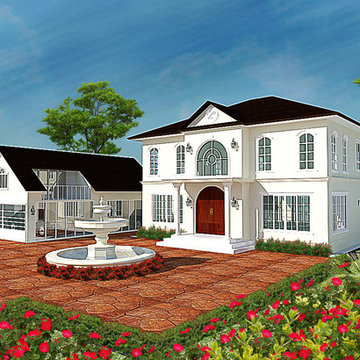
CHARNLERDCHAIKUL RESIDENCE
Foto della villa grande bianca vittoriana a un piano con rivestimento in stucco, tetto a capanna e copertura in tegole
Foto della villa grande bianca vittoriana a un piano con rivestimento in stucco, tetto a capanna e copertura in tegole

Entry with Pivot Door
Foto della villa grande beige contemporanea a un piano con rivestimento in stucco, tetto a padiglione, copertura in tegole e tetto marrone
Foto della villa grande beige contemporanea a un piano con rivestimento in stucco, tetto a padiglione, copertura in tegole e tetto marrone
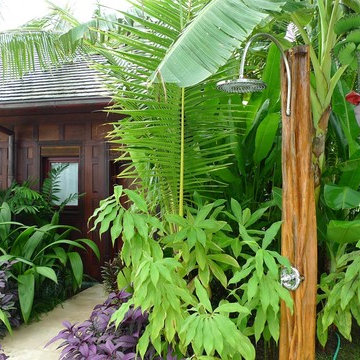
Durston Saylor
Idee per la villa grande tropicale a un piano con rivestimento in legno, tetto a padiglione e copertura in tegole
Idee per la villa grande tropicale a un piano con rivestimento in legno, tetto a padiglione e copertura in tegole
Facciate di case grandi a un piano
7