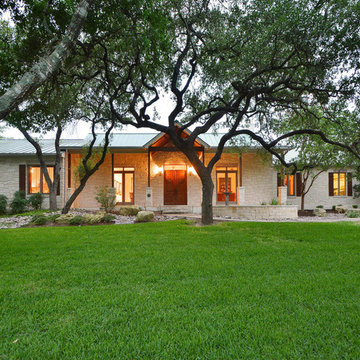Facciate di case grandi a un piano
Filtra anche per:
Budget
Ordina per:Popolari oggi
141 - 160 di 20.055 foto
1 di 3
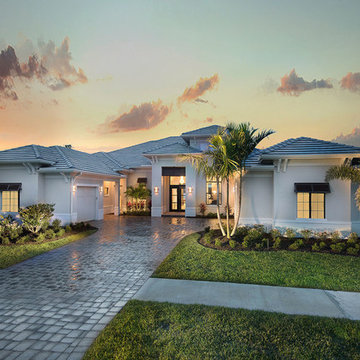
Photo by Diana Todorova Photography
Esempio della villa grande beige contemporanea a un piano con rivestimento in stucco, tetto a padiglione e copertura in tegole
Esempio della villa grande beige contemporanea a un piano con rivestimento in stucco, tetto a padiglione e copertura in tegole
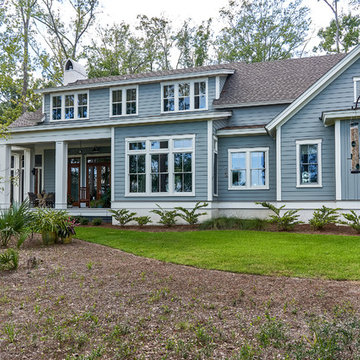
Tom Jenkins Photography
Immagine della villa grande blu stile marinaro a un piano con tetto a padiglione e copertura a scandole
Immagine della villa grande blu stile marinaro a un piano con tetto a padiglione e copertura a scandole
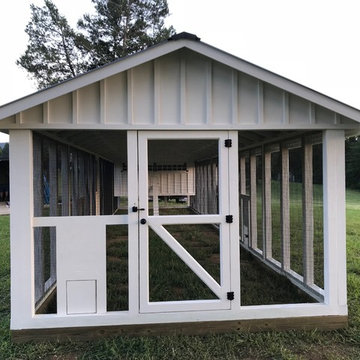
Custom Carolina Coop in Charlottesville, VA. The chicken coop’s overall footprint is 10’ x 40’ with a 6' x 10' henhouse. It has board and batten siding, electric, 2 run doors, (one is a Dutch door) 3 chicken run doors, a fully-functional cupola, new transom style windows and a heated poultry watering system. With three 10-foot roost bars in the henhouse, this chicken coop can comfortably house about 30 chickens.
https://carolinacoops.com/ 919-794-3989
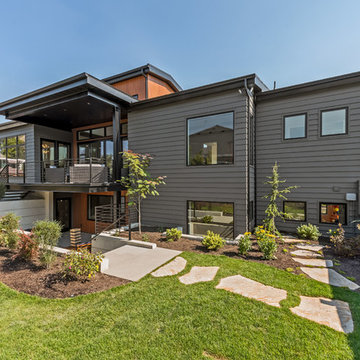
Foto della villa grande grigia contemporanea a un piano con rivestimenti misti, tetto a capanna e copertura a scandole
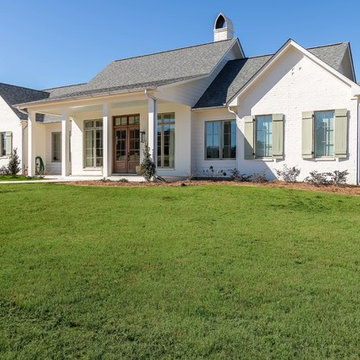
Exterior Modern Farmhouse
Immagine della villa grande bianca country a un piano con rivestimento in mattoni, tetto a capanna e copertura a scandole
Immagine della villa grande bianca country a un piano con rivestimento in mattoni, tetto a capanna e copertura a scandole
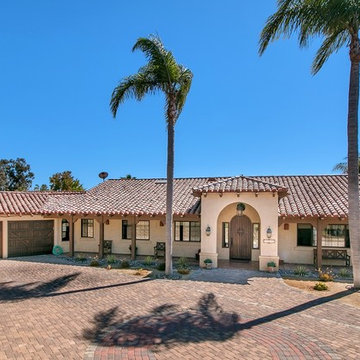
Ispirazione per la villa grande beige american style a un piano con rivestimento in stucco, tetto a capanna e copertura in tegole
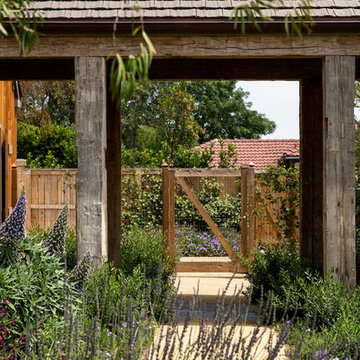
Ward Jewell, AIA was asked to design a comfortable one-story stone and wood pool house that was "barn-like" in keeping with the owner’s gentleman farmer concept. Thus, Mr. Jewell was inspired to create an elegant New England Stone Farm House designed to provide an exceptional environment for them to live, entertain, cook and swim in the large reflection lap pool.
Mr. Jewell envisioned a dramatic vaulted great room with hand selected 200 year old reclaimed wood beams and 10 foot tall pocketing French doors that would connect the house to a pool, deck areas, loggia and lush garden spaces, thus bringing the outdoors in. A large cupola “lantern clerestory” in the main vaulted ceiling casts a natural warm light over the graceful room below. The rustic walk-in stone fireplace provides a central focal point for the inviting living room lounge. Important to the functionality of the pool house are a chef’s working farm kitchen with open cabinetry, free-standing stove and a soapstone topped central island with bar height seating. Grey washed barn doors glide open to reveal a vaulted and beamed quilting room with full bath and a vaulted and beamed library/guest room with full bath that bookend the main space.
The private garden expanded and evolved over time. After purchasing two adjacent lots, the owners decided to redesign the garden and unify it by eliminating the tennis court, relocating the pool and building an inspired "barn". The concept behind the garden’s new design came from Thomas Jefferson’s home at Monticello with its wandering paths, orchards, and experimental vegetable garden. As a result this small organic farm, was born. Today the farm produces more than fifty varieties of vegetables, herbs, and edible flowers; many of which are rare and hard to find locally. The farm also grows a wide variety of fruits including plums, pluots, nectarines, apricots, apples, figs, peaches, guavas, avocados (Haas, Fuerte and Reed), olives, pomegranates, persimmons, strawberries, blueberries, blackberries, and ten different types of citrus. The remaining areas consist of drought-tolerant sweeps of rosemary, lavender, rockrose, and sage all of which attract butterflies and dueling hummingbirds.
Photo Credit: Laura Hull Photography. Interior Design: Jeffrey Hitchcock. Landscape Design: Laurie Lewis Design. General Contractor: Martin Perry Premier General Contractors
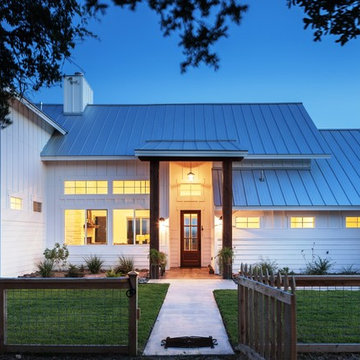
Ispirazione per la villa grande bianca country a un piano con rivestimento in legno, tetto a capanna e copertura in metallo o lamiera
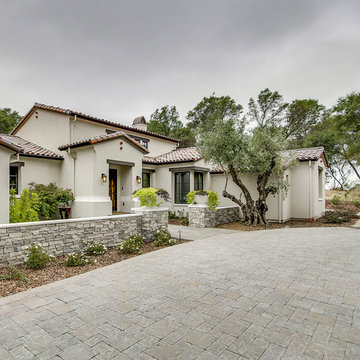
Ispirazione per la villa grande bianca mediterranea a un piano con rivestimento in stucco, tetto a padiglione e copertura in tegole
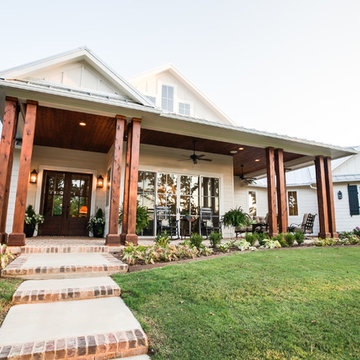
Immagine della villa grande bianca country a un piano con rivestimenti misti, falda a timpano e copertura in metallo o lamiera
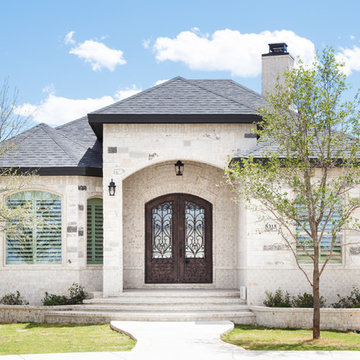
ArkonLabs
Foto della villa grande bianca classica a un piano con rivestimento in mattoni, tetto a padiglione e copertura a scandole
Foto della villa grande bianca classica a un piano con rivestimento in mattoni, tetto a padiglione e copertura a scandole
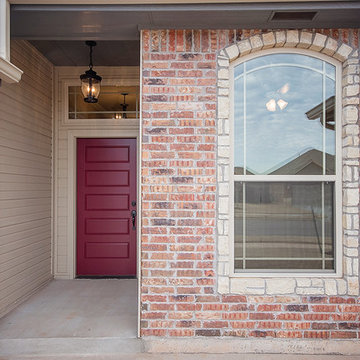
15917 Burkett Circle, Edmond, OK | Deer Creek Park
Esempio della villa grande multicolore classica a un piano con rivestimento in mattoni
Esempio della villa grande multicolore classica a un piano con rivestimento in mattoni
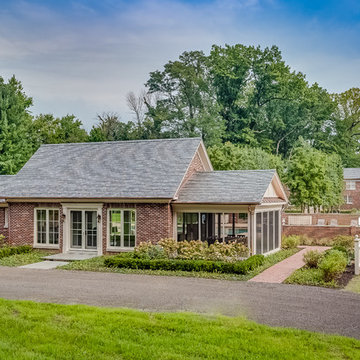
Idee per la facciata di una casa grande marrone classica a un piano con rivestimento in mattoni e tetto a capanna
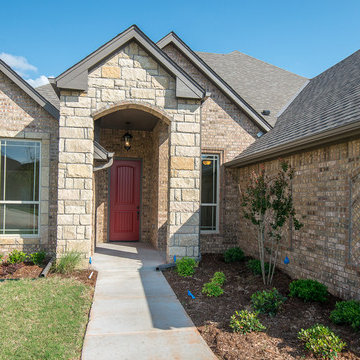
15600 Hatterly Lane, Edmond, OK | Deer Creek Village
Move-in ready home in Deer Creek Village in Edmond, OK. Home has 4 bedrooms, 2.5 baths, a study and upgraded features. http://westpoint-homes.com
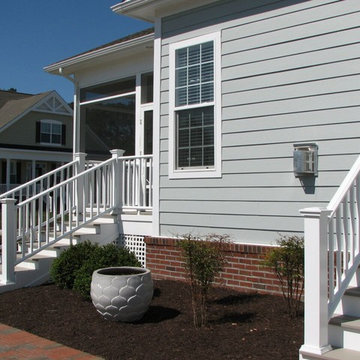
Ispirazione per la villa grande grigia classica a un piano con rivestimento in vinile, tetto a capanna e copertura a scandole
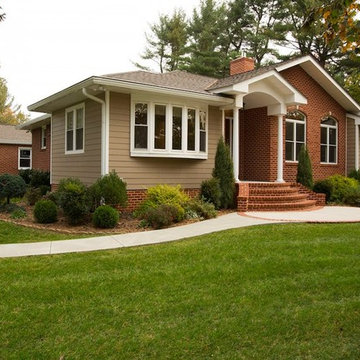
Photo Cred: Greg Hadley
This addition was completed in Timonium, MD.
Additions are traditionally installed in the back or on the side of a home. This project was unique in that, to utilize the abundant front yard space, we created a front-of-the-home addition.
After removing the front face of the house, we built a large living room with new fireplace, office and master bedroom suite.
The exterior was enhanced with custom brickwork on the front of the home, as well as a curved walkway leading to entrance stairs.
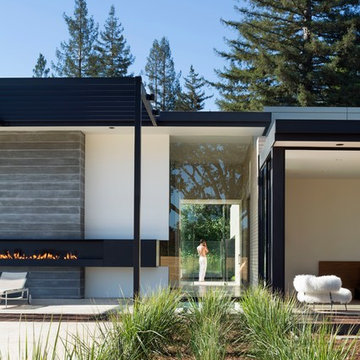
Photography by Assassi Productions ©assassi2015 | http://www.assassi.com Artworks by Thomas Prinz ©thomasprinz2015 | http://www.thomasprinz.com
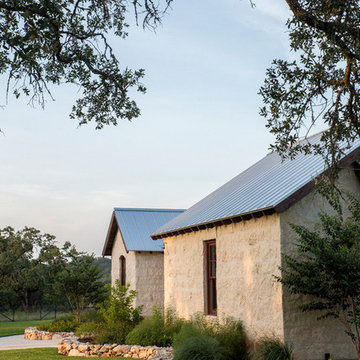
The 3,400 SF, 3 – bedroom, 3 ½ bath main house feels larger than it is because we pulled the kids’ bedroom wing and master suite wing out from the public spaces and connected all three with a TV Den.
Convenient ranch house features include a porte cochere at the side entrance to the mud room, a utility/sewing room near the kitchen, and covered porches that wrap two sides of the pool terrace.
We designed a separate icehouse to showcase the owner’s unique collection of Texas memorabilia. The building includes a guest suite and a comfortable porch overlooking the pool.
The main house and icehouse utilize reclaimed wood siding, brick, stone, tie, tin, and timbers alongside appropriate new materials to add a feeling of age.
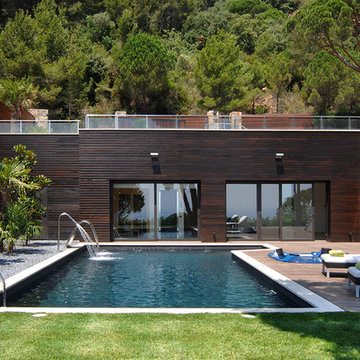
Jordi Folch
Esempio della facciata di una casa grande marrone contemporanea a un piano con rivestimento in legno e tetto piano
Esempio della facciata di una casa grande marrone contemporanea a un piano con rivestimento in legno e tetto piano
Facciate di case grandi a un piano
8
