Facciate di case grandi a un piano
Filtra anche per:
Budget
Ordina per:Popolari oggi
21 - 40 di 20.055 foto
1 di 3
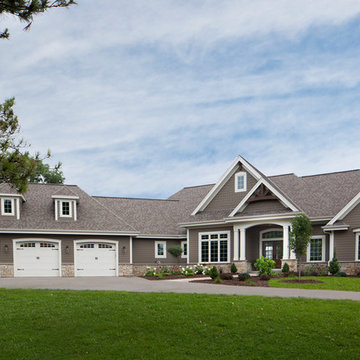
The large angled garage, double entry door, bay window and arches are the welcoming visuals to this exposed ranch. Exterior thin veneer stone, the James Hardie Timberbark siding and the Weather Wood shingles accented by the medium bronze metal roof and white trim windows are an eye appealing color combination. Impressive double transom entry door with overhead timbers and side by side double pillars.
(Ryan Hainey)
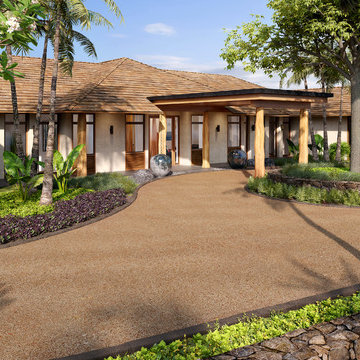
Esempio della villa grande bianca contemporanea a un piano con rivestimento in stucco, tetto a padiglione e copertura a scandole
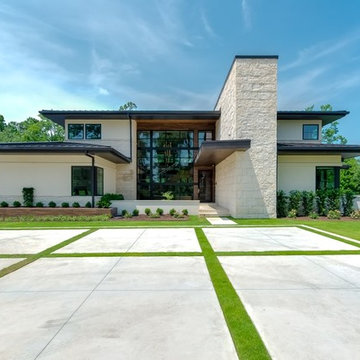
Joshua Curry Photography, Rick Ricozzi Photography
Ispirazione per la villa grande beige moderna a un piano con rivestimento in stucco e copertura in metallo o lamiera
Ispirazione per la villa grande beige moderna a un piano con rivestimento in stucco e copertura in metallo o lamiera
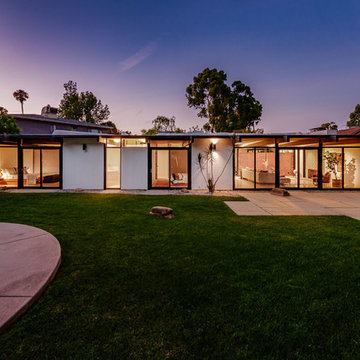
Foto della villa grande bianca moderna a un piano con rivestimento in legno e tetto piano
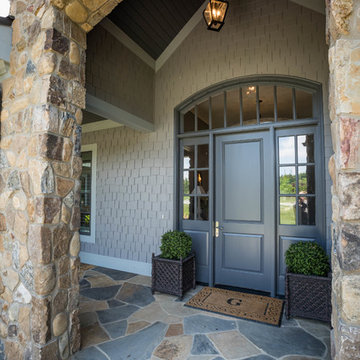
A Golfers Dream comes to reality in this amazing home located directly adjacent to the Golf Course of the magnificent Kenmure Country Club. Life is grand looking out anyone of your back windows to view the Pristine Green flawlessly manicured. Science says beautiful Greenery and Architecture makes us happy and healthy. This homes Rear Elevation is as stunning as the Front with three gorgeous Architectural Radius and fantastic Siding Selections of Pebbledash Stucco and Stone, Hardy Plank and Hardy Cedar Shakes. Exquisite Finishes make this Kitchen every Chefs Dream with a Gas Range, gorgeous Quartzsite Countertops and an elegant Herringbone Tile Backsplash. Intriguing Tray Ceilings, Beautiful Wallpaper and Paint Colors all add an Excellent Point of Interest. The Master Bathroom Suite defines luxury and is a Calming Retreat with a Large Jetted Tub, Walk-In Shower and Double Vanity Sinks. An Expansive Sunroom with 12′ Ceilings is the perfect place to watch TV and play cards with friends. Sip a glass of wine and enjoy Dreamy Sunset Evenings on the large Paver Outdoor Living Space overlooking the Breezy Fairway.

mid century house style design by OSCAR E FLORES DESIGN STUDIO north of boerne texas
Idee per la facciata di una casa grande bianca moderna a un piano con rivestimento in metallo e copertura in metallo o lamiera
Idee per la facciata di una casa grande bianca moderna a un piano con rivestimento in metallo e copertura in metallo o lamiera

Lauren Rubenstein Photography
Idee per la villa grande bianca classica a un piano con rivestimento in legno, tetto a capanna e copertura in metallo o lamiera
Idee per la villa grande bianca classica a un piano con rivestimento in legno, tetto a capanna e copertura in metallo o lamiera

Costa Christ
Ispirazione per la villa grande bianca classica a un piano con rivestimento in mattoni, tetto a capanna e copertura a scandole
Ispirazione per la villa grande bianca classica a un piano con rivestimento in mattoni, tetto a capanna e copertura a scandole
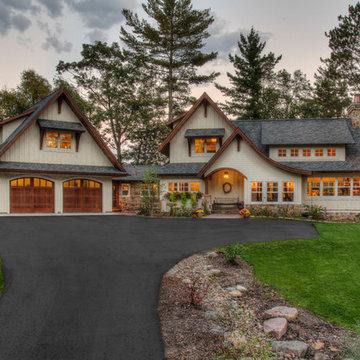
Foto della villa grande bianca rustica a un piano con rivestimento in legno, tetto a capanna e copertura a scandole
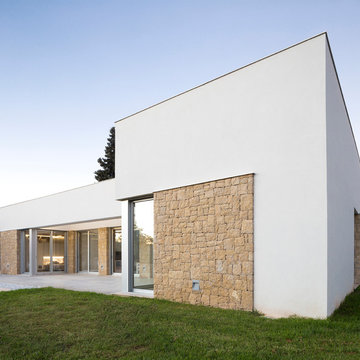
David Zarzoso (Fotografía)
Idee per la villa grande bianca contemporanea a un piano con tetto piano e rivestimenti misti
Idee per la villa grande bianca contemporanea a un piano con tetto piano e rivestimenti misti
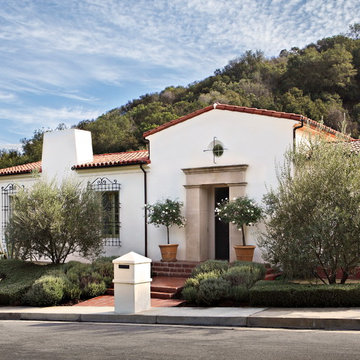
Placed on a large site with the Santa Monica Mountains Conservancy at the rear boundary, this one story residence presents a modest, composed public façade to the street while opening to the rear yard with two wings surrounding a large loggia or “outdoor living room.” With its thick walls, overhangs, and ample cross ventilation, the project demonstrates the simple idea that a building should respond carefully to its environment.
Laura Hull Photography

Esempio della villa grande multicolore rustica a un piano con rivestimento in pietra, tetto a padiglione e copertura in metallo o lamiera
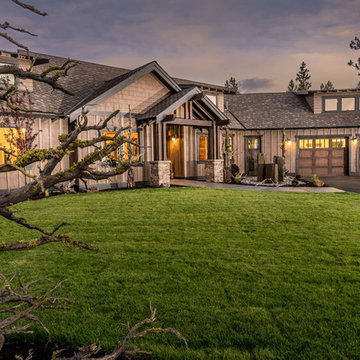
We decided to build this home to match the scenic Central Oregon piece of land that it fits on. This is the entry with a triple garage and large driveway.
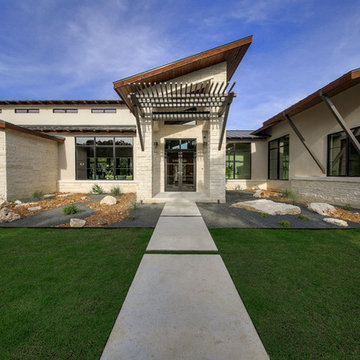
hill country contemporary house designed by oscar e flores design studio in cordillera ranch on a 14 acre property
Esempio della facciata di una casa grande bianca classica a un piano con rivestimento in cemento e copertura in metallo o lamiera
Esempio della facciata di una casa grande bianca classica a un piano con rivestimento in cemento e copertura in metallo o lamiera

Esempio della villa grande bianca contemporanea a un piano con rivestimento in cemento e tetto piano
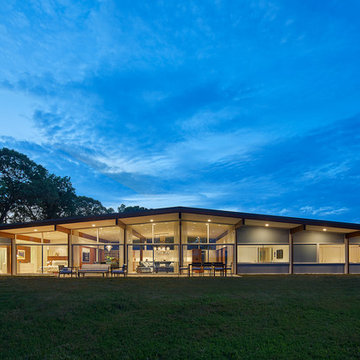
Photography: Anice Hoachlander, Hoachlander Davis Photography.
Ispirazione per la villa grande beige moderna a un piano con rivestimento in mattoni e tetto a capanna
Ispirazione per la villa grande beige moderna a un piano con rivestimento in mattoni e tetto a capanna
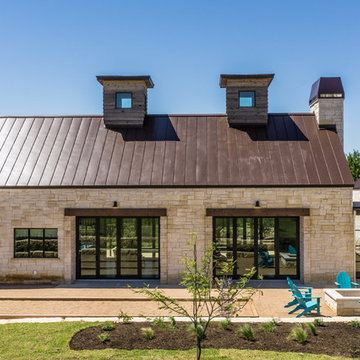
The Vineyard Farmhouse in the Peninsula at Rough Hollow. This 2017 Greater Austin Parade Home was designed and built by Jenkins Custom Homes. Cedar Siding and the Pine for the soffits and ceilings was provided by TimberTown.

Idee per la villa grande bianca moderna a un piano con rivestimento in stucco, copertura in metallo o lamiera e tetto piano
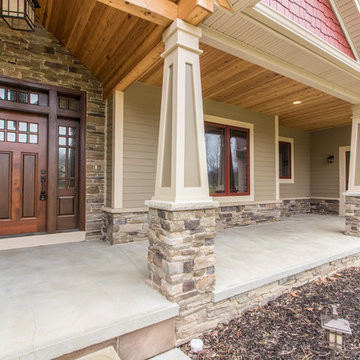
Esempio della villa grande beige american style a un piano con rivestimento con lastre in cemento e copertura a scandole

Modern mountain aesthetic in this fully exposed custom designed ranch. Exterior brings together lap siding and stone veneer accents with welcoming timber columns and entry truss. Garage door covered with standing seam metal roof supported by brackets. Large timber columns and beams support a rear covered screened porch.
(Ryan Hainey)
Facciate di case grandi a un piano
2