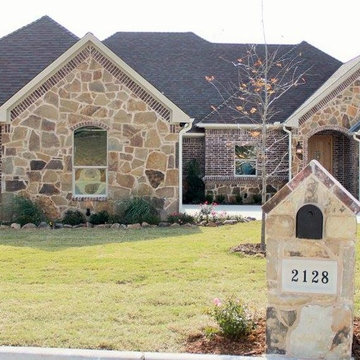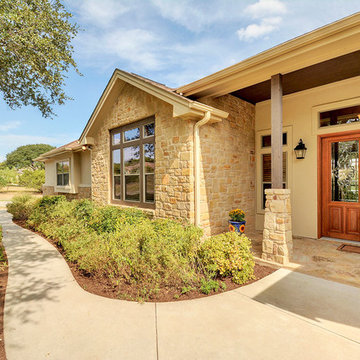Facciate di case gialle con rivestimenti misti
Filtra anche per:
Budget
Ordina per:Popolari oggi
81 - 100 di 334 foto
1 di 3
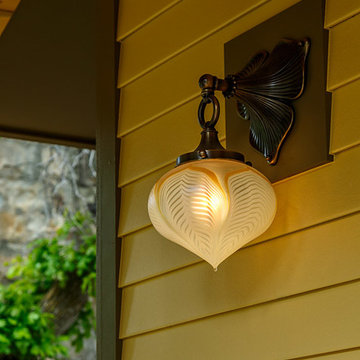
Photography by Marona Photography
Architecture + Structural Engineering by Reynolds Ash + Associates.
Idee per la facciata di una casa ampia gialla american style a due piani con rivestimenti misti
Idee per la facciata di una casa ampia gialla american style a due piani con rivestimenti misti
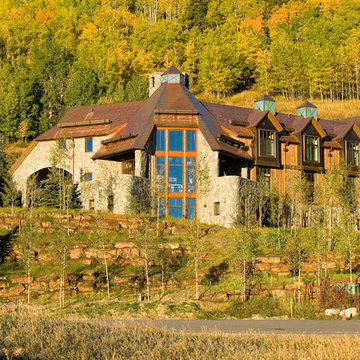
Foto della facciata di una casa ampia marrone classica a tre piani con rivestimenti misti
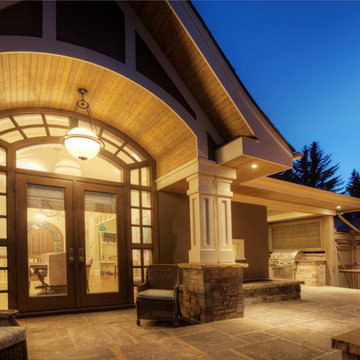
Built by Rockwood Custom Homes
Esempio della facciata di una casa grande blu classica a un piano con rivestimenti misti
Esempio della facciata di una casa grande blu classica a un piano con rivestimenti misti
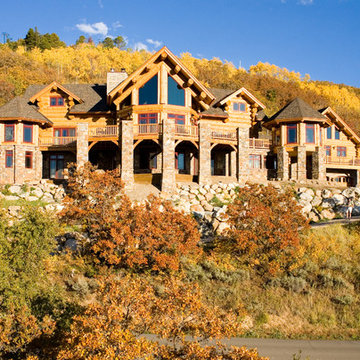
GravityShots.com
Esempio della facciata di una casa grande marrone rustica a tre piani con rivestimenti misti e tetto a capanna
Esempio della facciata di una casa grande marrone rustica a tre piani con rivestimenti misti e tetto a capanna
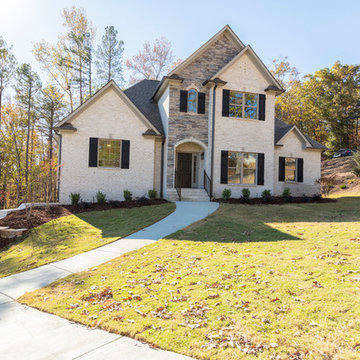
Esempio della facciata di una casa beige classica a due piani di medie dimensioni con rivestimenti misti e tetto a capanna
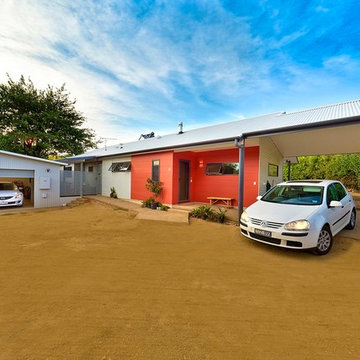
Rob Lacey Photography
Ispirazione per la villa multicolore country a un piano di medie dimensioni con rivestimenti misti, tetto a padiglione e copertura in metallo o lamiera
Ispirazione per la villa multicolore country a un piano di medie dimensioni con rivestimenti misti, tetto a padiglione e copertura in metallo o lamiera
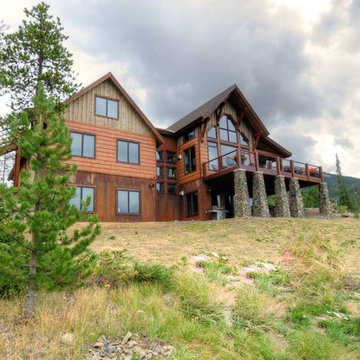
Woodhouse The Timber Frame Company custom Post & Bean Mortise and Tenon Home. 4 bedroom, 4.5 bath with covered decks, main floor master, lock-off caretaker unit over 2-car garage. Expansive views of Keystone Ski Area, Dillon Reservoir, and the Ten-Mile Range.
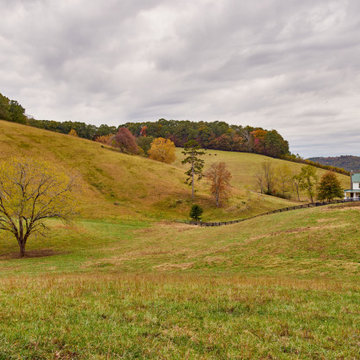
Bruce Cole Photography
Idee per la villa bianca country a due piani di medie dimensioni con rivestimenti misti, tetto a capanna e copertura in metallo o lamiera
Idee per la villa bianca country a due piani di medie dimensioni con rivestimenti misti, tetto a capanna e copertura in metallo o lamiera
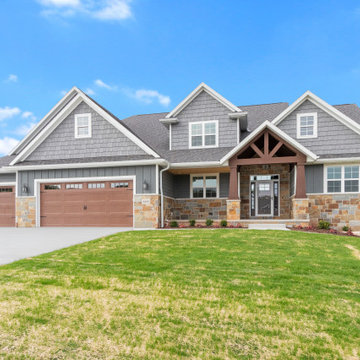
Foto della villa grande grigia classica a due piani con rivestimenti misti, tetto a capanna, copertura a scandole, tetto marrone e pannelli e listelle di legno
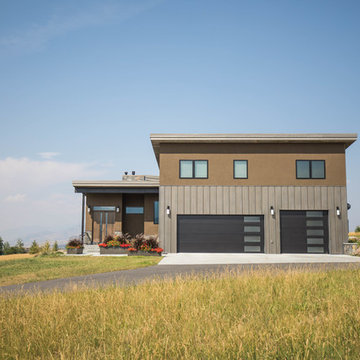
Idee per la villa contemporanea con rivestimenti misti e copertura in metallo o lamiera
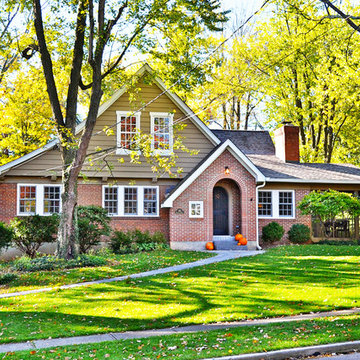
New brick and siding second story addition. Photographed by Maggie Mueller.
Esempio della facciata di una casa rossa classica a due piani di medie dimensioni con rivestimenti misti e tetto a capanna
Esempio della facciata di una casa rossa classica a due piani di medie dimensioni con rivestimenti misti e tetto a capanna
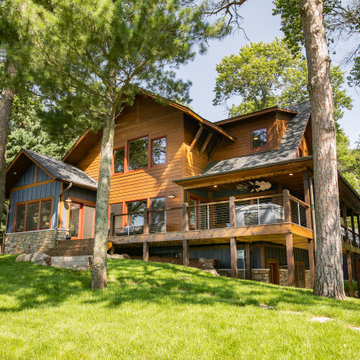
After years of spending the summers on the lake in Minnesota lake country, the owners found an ideal location to build their "up north" cabin. With the mix of wood tones and the pop of blue on the exterior, the cabin feels tied directly back into the landscape of trees and water. The covered, wrap around porch with expansive views of the lake is hard to beat.
The interior mix of rustic and more refined finishes give the home a warm, comforting feel. Sylvan lake house is the perfect spot to make more family memories.
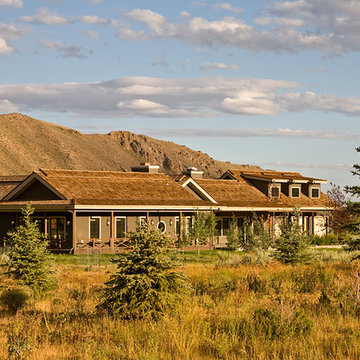
Ispirazione per la facciata di una casa grande beige classica a un piano con rivestimenti misti e tetto a capanna
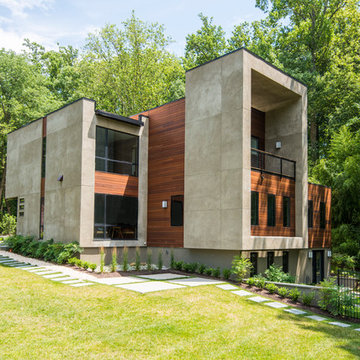
Cedar wood and stucco paired with natural stone details make up the striking exterior while massive windows flood the interior with natural light. Nestled in a lush wooded surround the landscape ensures every room has a serene view.
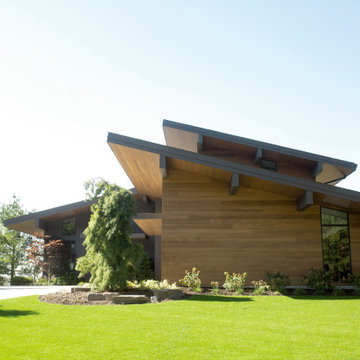
Foto della facciata di una casa marrone contemporanea a tre piani con rivestimenti misti
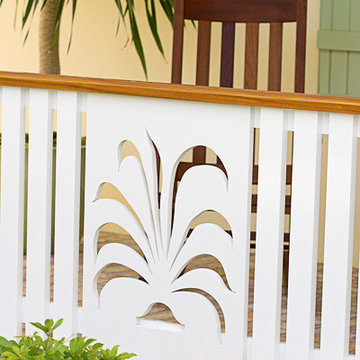
Immagine della facciata di una casa gialla tropicale a due piani con rivestimenti misti e tetto a padiglione
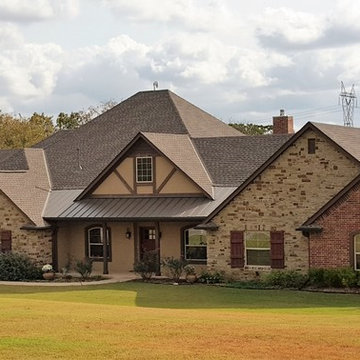
The co-owner of Beacon Fine Homes, LLC commissioned a new home to be built on 20 acres in the Arcadia countryside. It's 3,921 SF feature fives bedrooms, three full baths, and a half-bath in an open plan with a large screened porch, covered patio, two double garages, and a bonus room.
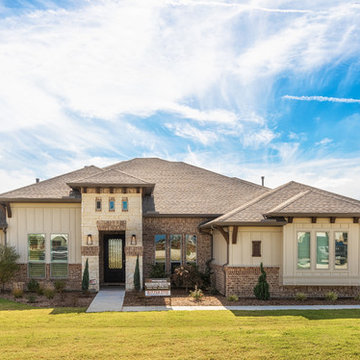
Idee per la villa grande multicolore classica a un piano con rivestimenti misti e copertura a scandole
Facciate di case gialle con rivestimenti misti
5
