Facciate di case gialle con rivestimenti misti
Filtra anche per:
Budget
Ordina per:Popolari oggi
141 - 160 di 334 foto
1 di 3
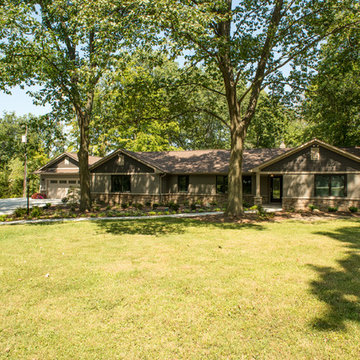
Photography: Dan Kaiser
Foto della villa marrone classica a un piano di medie dimensioni con rivestimenti misti, tetto a capanna e copertura a scandole
Foto della villa marrone classica a un piano di medie dimensioni con rivestimenti misti, tetto a capanna e copertura a scandole
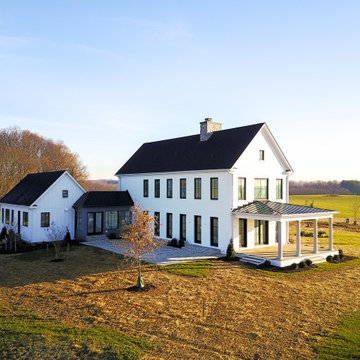
Idee per la villa bianca country a due piani con rivestimenti misti, copertura mista, tetto nero e pannelli e listelle di legno
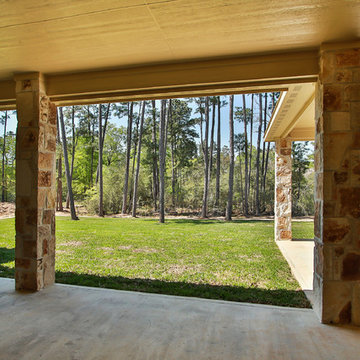
New home built by Dunn & Stone Builders in Magnolia, Texas.
Esempio della villa grande beige classica a un piano con rivestimenti misti
Esempio della villa grande beige classica a un piano con rivestimenti misti
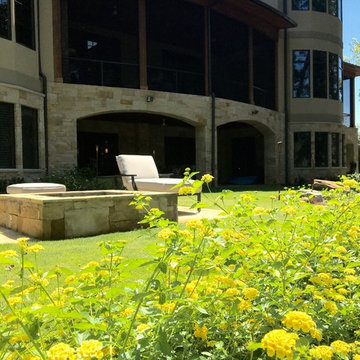
Foto della villa grande beige classica a due piani con rivestimenti misti, tetto a capanna e copertura a scandole
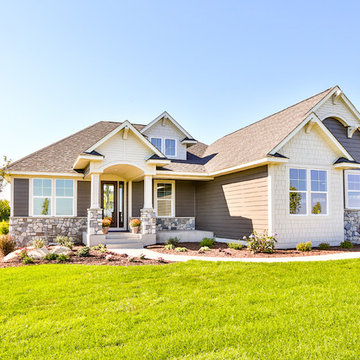
Immagine della facciata di una casa marrone contemporanea a un piano di medie dimensioni con rivestimenti misti
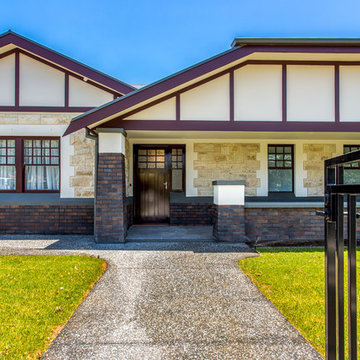
Leopard Lens Photography
Foto della villa ampia multicolore american style a un piano con copertura in metallo o lamiera, rivestimenti misti e tetto a capanna
Foto della villa ampia multicolore american style a un piano con copertura in metallo o lamiera, rivestimenti misti e tetto a capanna
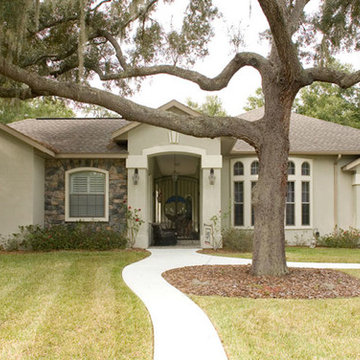
Immagine della facciata di una casa beige classica a un piano di medie dimensioni con rivestimenti misti e tetto a capanna
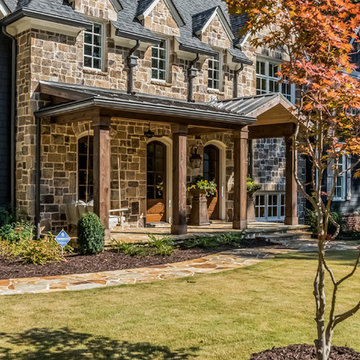
Idee per la facciata di una casa grande blu classica a due piani con rivestimenti misti e tetto a capanna
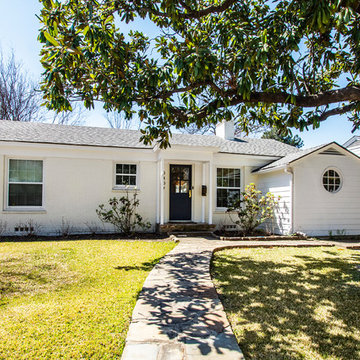
Ispirazione per la villa bianca country a un piano di medie dimensioni con rivestimenti misti, tetto a padiglione e copertura a scandole
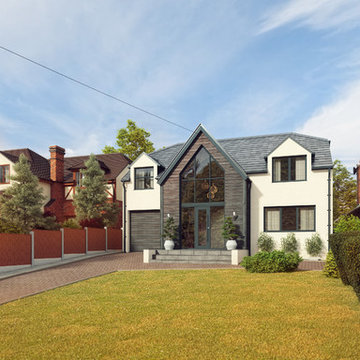
We worked carefully with the client and planners to achieve planning for this beautiful 2 storey 4 bedroom contemporary cottage / house with ample living space from a modest unmodernised 1960's bungalow.
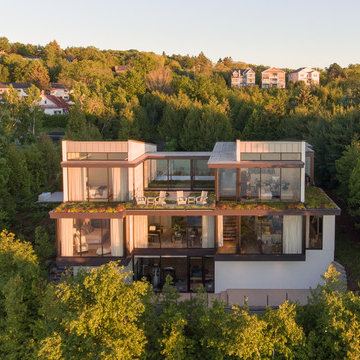
Our clients had a very clear vision for what they wanted in a new home and hired our team to help them bring that dream to life. Their goal was to create a contemporary oasis. The main level consists of a courtyard, spa, master suite, kitchen, dining room, living areas, wet bar, large mudroom with ample coat storage, a small outdoor pool off the spa as well as a focal point entry and views of the lake. The second level has four bedrooms, two of which are suites, a third bathroom, a library/common area, outdoor deck and views of the lake, indoor courtyard and live roof. The home also boasts a lower level complete with a movie theater, bathroom, ping-pong/pool area, and home gym. The interior and exterior of the home utilizes clean lines and warm materials. It was such a rewarding experience to help our clients to truly build their dream.
- Jacqueline Southby Photography
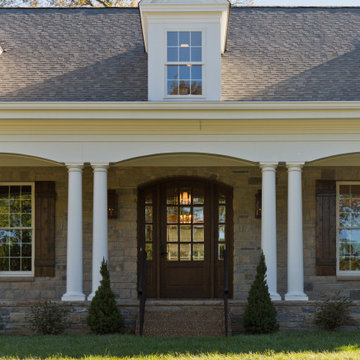
Immagine della villa grande bianca classica a due piani con rivestimenti misti e copertura a scandole
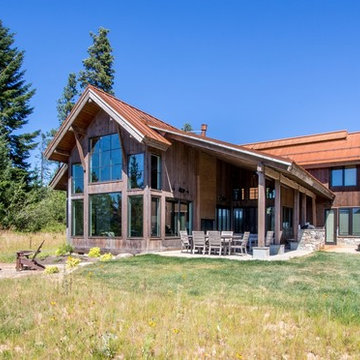
Photo Credit: Michael Seidl Photography
Esempio della villa marrone rustica a due piani con rivestimenti misti e copertura in metallo o lamiera
Esempio della villa marrone rustica a due piani con rivestimenti misti e copertura in metallo o lamiera

Архитекторы: Дмитрий Глушков, Фёдор Селенин; Фото: Антон Лихтарович
Esempio della villa grande beige eclettica a due piani con rivestimenti misti, tetto piano, copertura a scandole, tetto marrone e pannelli e listelle di legno
Esempio della villa grande beige eclettica a due piani con rivestimenti misti, tetto piano, copertura a scandole, tetto marrone e pannelli e listelle di legno
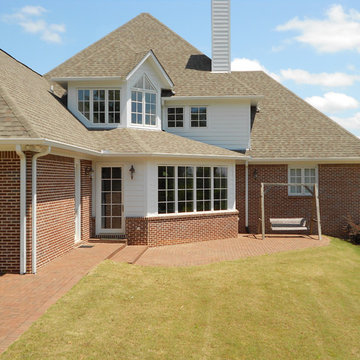
Foto della villa multicolore classica a due piani di medie dimensioni con rivestimenti misti, tetto a capanna e copertura a scandole
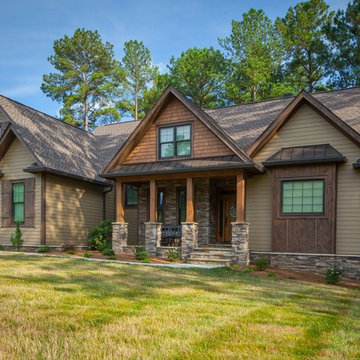
Foto della villa marrone american style a due piani di medie dimensioni con rivestimenti misti, tetto a capanna e copertura mista
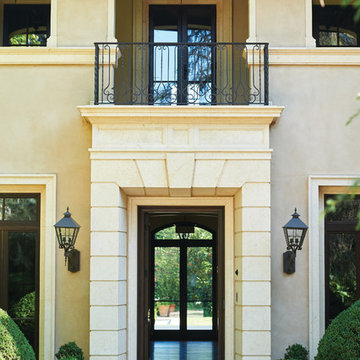
Idee per la facciata di una casa ampia beige classica a due piani con rivestimenti misti
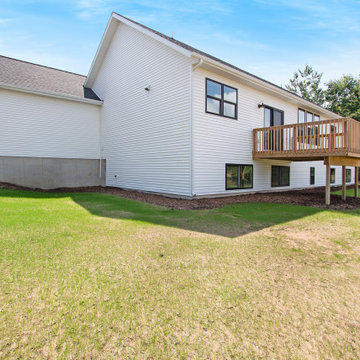
Ispirazione per la villa bianca country a un piano di medie dimensioni con rivestimenti misti, tetto a capanna e copertura a scandole
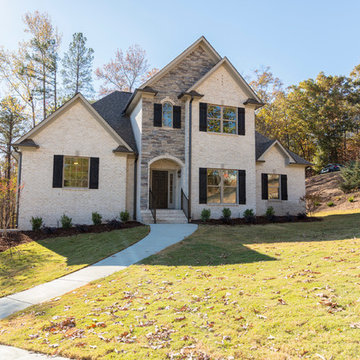
Ispirazione per la facciata di una casa beige classica a due piani di medie dimensioni con rivestimenti misti e tetto a capanna
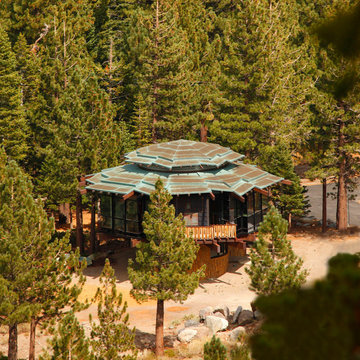
Brad Miller Photography
Foto della facciata di una casa grande marrone contemporanea a due piani con rivestimenti misti
Foto della facciata di una casa grande marrone contemporanea a due piani con rivestimenti misti
Facciate di case gialle con rivestimenti misti
8