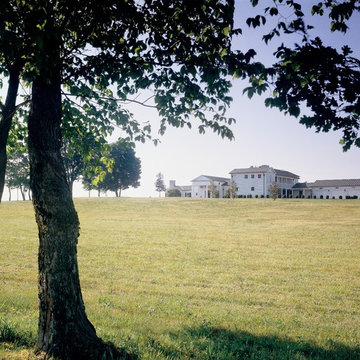Facciate di case gialle con rivestimenti misti
Filtra anche per:
Budget
Ordina per:Popolari oggi
41 - 60 di 334 foto
1 di 3

Welcome home to the Remington. This breath-taking two-story home is an open-floor plan dream. Upon entry you'll walk into the main living area with a gourmet kitchen with easy access from the garage. The open stair case and lot give this popular floor plan a spacious feel that can't be beat. Call Visionary Homes for details at 435-228-4702. Agents welcome!
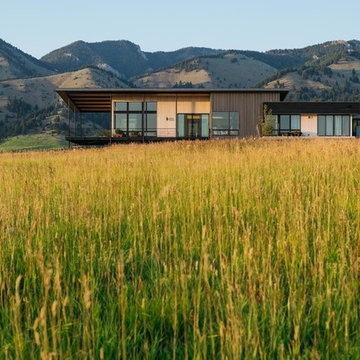
Derik Olsen Photography
Foto della facciata di una casa grigia moderna a un piano di medie dimensioni con rivestimenti misti e copertura in metallo o lamiera
Foto della facciata di una casa grigia moderna a un piano di medie dimensioni con rivestimenti misti e copertura in metallo o lamiera
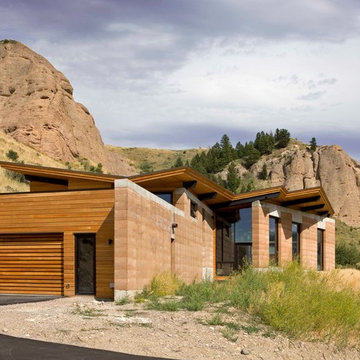
Custom Home in Jackson Hole, WY
Ward + Blake Architects
JK Lawrence Photography
Foto della facciata di una casa beige contemporanea a un piano di medie dimensioni con rivestimenti misti
Foto della facciata di una casa beige contemporanea a un piano di medie dimensioni con rivestimenti misti
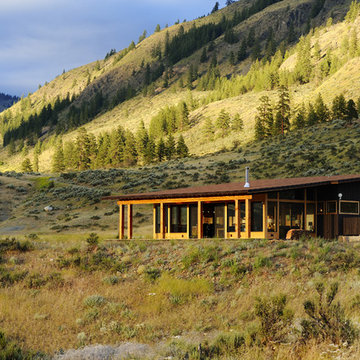
Photos by Will Austin
Esempio della casa con tetto a falda unica piccolo marrone rustico a un piano con rivestimenti misti
Esempio della casa con tetto a falda unica piccolo marrone rustico a un piano con rivestimenti misti
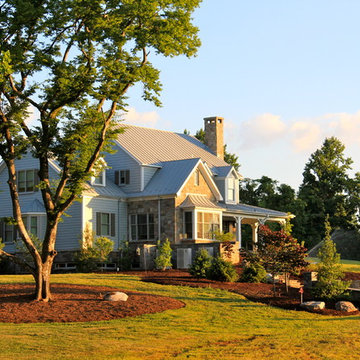
On estate acreage near Montpelier, this home was inspired by a Southern Living farmhouse vernacular design brought to the architect by the owner. With South Carolina architect, Wayne Crocker, and a Texas client, Virginia based Smith & Robertson was pre-selected as the builder and collaborated with landscape architect Buddy Spencer to create this estate quality masterpiece.
Designed by Wayne Crocker, AIA
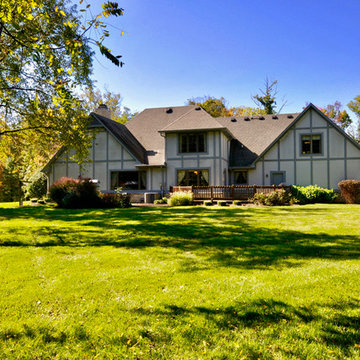
Esempio della facciata di una casa blu classica a tre piani con rivestimenti misti e tetto a capanna
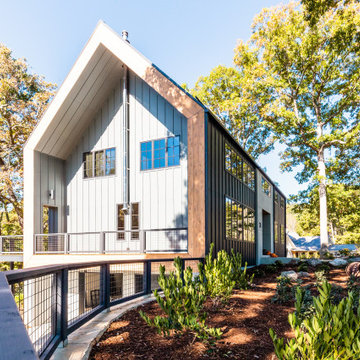
Idee per la villa grande nera scandinava a due piani con rivestimenti misti, copertura in metallo o lamiera e pannelli e listelle di legno
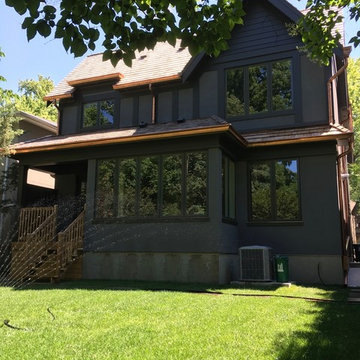
Idee per la villa grigia classica a due piani di medie dimensioni con rivestimenti misti, tetto a capanna e copertura a scandole
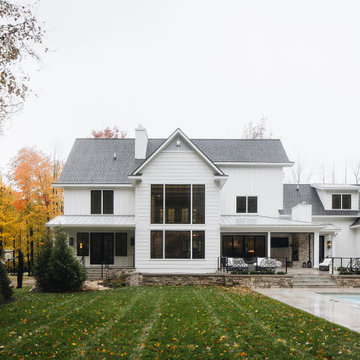
Modern farmhouse exterior near Grand Rapids, Michigan featuring a stone patio, in-ground swimming pool, pool deck, board and batten siding, black windows, gray shingle roof, and black doors.
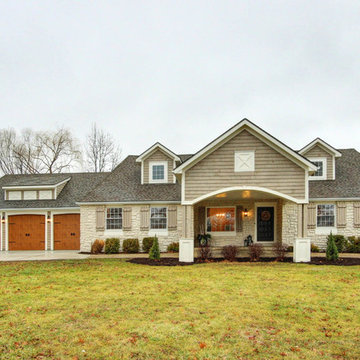
Ispirazione per la facciata di una casa grande beige country a un piano con rivestimenti misti e copertura a scandole
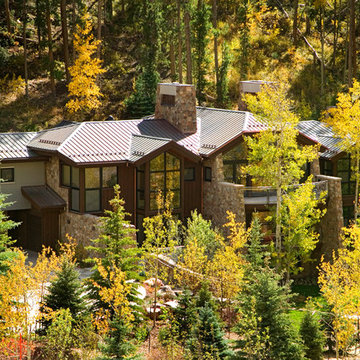
Idee per la facciata di una casa ampia marrone rustica a tre piani con rivestimenti misti
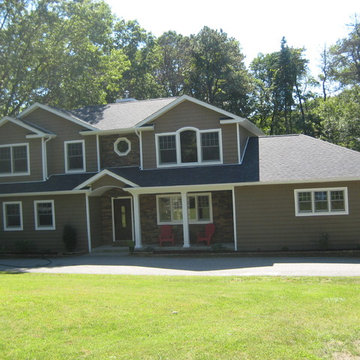
Joanne Bechhoff
Complete remodel of a Smithtown ranch with a new second story addition.
Ispirazione per la facciata di una casa grande marrone classica a due piani con rivestimenti misti e tetto a mansarda
Ispirazione per la facciata di una casa grande marrone classica a due piani con rivestimenti misti e tetto a mansarda

Scott Amundson
Foto della facciata di una casa marrone american style a due piani di medie dimensioni con rivestimenti misti, tetto a capanna e copertura a scandole
Foto della facciata di una casa marrone american style a due piani di medie dimensioni con rivestimenti misti, tetto a capanna e copertura a scandole
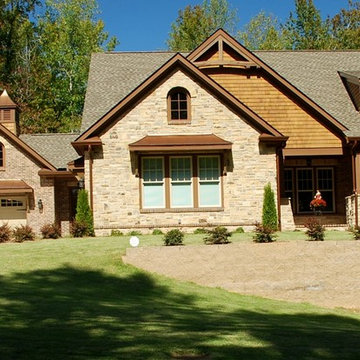
Front elevation of the Skwira Residence.
Peek Design Group Photography
Foto della villa grande marrone american style a due piani con rivestimenti misti, tetto a capanna e copertura a scandole
Foto della villa grande marrone american style a due piani con rivestimenti misti, tetto a capanna e copertura a scandole
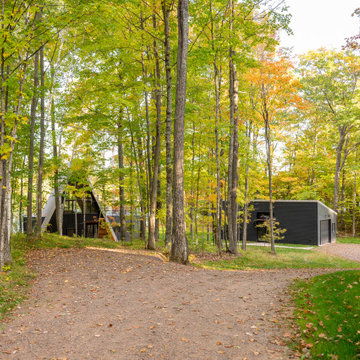
Esempio della micro casa piccola nera moderna con rivestimenti misti, tetto a capanna, copertura in metallo o lamiera e tetto grigio
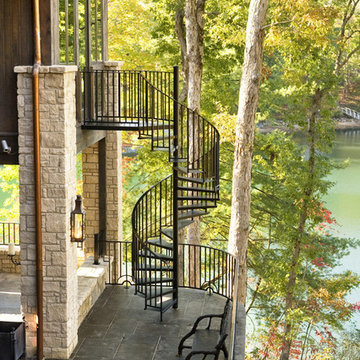
Carefully nestled among old growth trees and sited to showcase the remarkable views of Lake Keowee at every given opportunity, this South Carolina architectural masterpiece was designed to meet USGBC LEED for Home standards. The great room affords access to the main level terrace and offers a view of the lake through a wall of limestone-cased windows. A towering coursed limestone fireplace, accented by a 163“ high 19th Century iron door from Italy, anchors the sitting area. Between the great room and dining room lies an exceptional 1913 satin ebony Steinway. An antique walnut trestle table surrounded by antique French chairs slip-covered in linen mark the spacious dining that opens into the kitchen.
Rachael Boling Photography
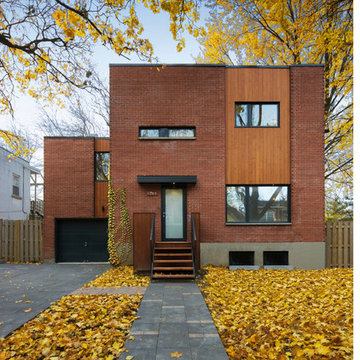
Marc Cramer
Idee per la facciata di una casa rossa contemporanea a piani sfalsati con rivestimenti misti e tetto piano
Idee per la facciata di una casa rossa contemporanea a piani sfalsati con rivestimenti misti e tetto piano
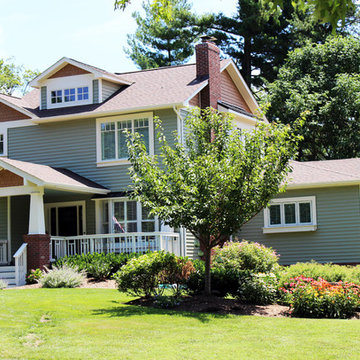
R.R.
Foto della villa grande verde american style a due piani con rivestimenti misti, tetto a capanna e copertura a scandole
Foto della villa grande verde american style a due piani con rivestimenti misti, tetto a capanna e copertura a scandole
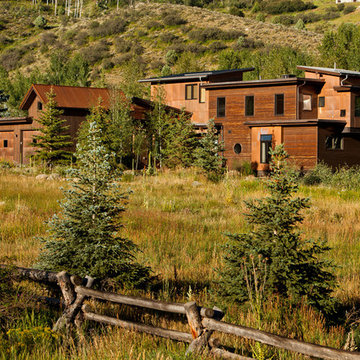
A LEED® Gold Certified ranch home with copper and distressed wood siding.
Ispirazione per la casa con tetto a falda unica ampio marrone rustico a tre piani con rivestimenti misti
Ispirazione per la casa con tetto a falda unica ampio marrone rustico a tre piani con rivestimenti misti
Facciate di case gialle con rivestimenti misti
3
