Facciate di case gialle con copertura in metallo o lamiera
Filtra anche per:
Budget
Ordina per:Popolari oggi
121 - 140 di 409 foto
1 di 3
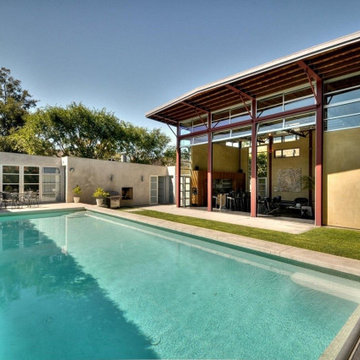
Esempio della villa gialla moderna con rivestimento in stucco, tetto a farfalla, copertura in metallo o lamiera e tetto grigio
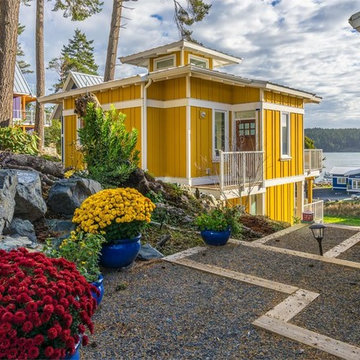
spirit Bay
Idee per la villa piccola gialla classica a due piani con rivestimento con lastre in cemento, tetto a padiglione e copertura in metallo o lamiera
Idee per la villa piccola gialla classica a due piani con rivestimento con lastre in cemento, tetto a padiglione e copertura in metallo o lamiera
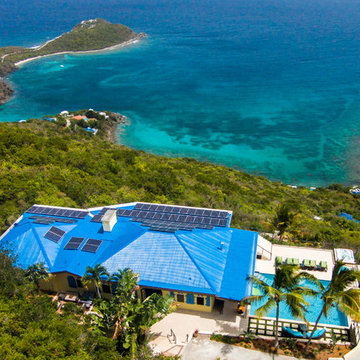
Deja View, a Caribbean vacation rental villa in St. John USVI was a complete Renovation inside and out. Solar was added to make this massive villa a green home. The design objectives were indoor/outdoor living, modern open concept floor plan, take maximum advantage of the view and create many outdoor lounge areas in the sun and shade. The bright Caribbean colors used reflect the colors of the Caribbean.
www.dejaviewvilla.com
Steve Simonsen Photography
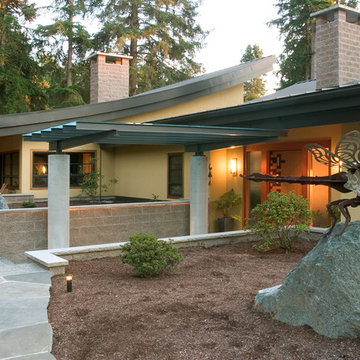
Idee per la facciata di una casa grande gialla classica a un piano con rivestimento in stucco e copertura in metallo o lamiera
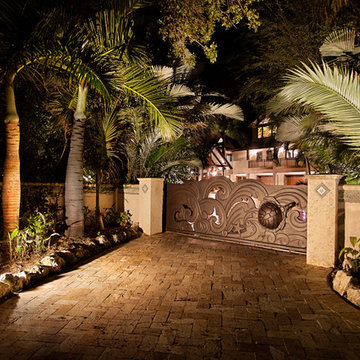
Custom made gate entry.
Ispirazione per la villa grande gialla tropicale a due piani con rivestimento in stucco, tetto a capanna e copertura in metallo o lamiera
Ispirazione per la villa grande gialla tropicale a due piani con rivestimento in stucco, tetto a capanna e copertura in metallo o lamiera
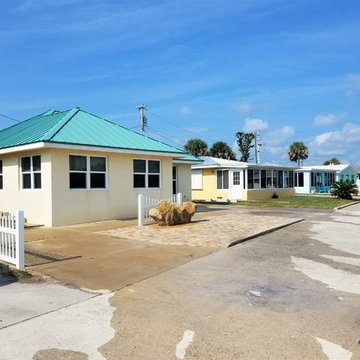
Originally built by SAWGRASS in 2007. Our clients wanted to add a small shed addition in the back yard and a low-maintenance hardscape that will hold up to the salt air. In addition, this vacation home needed some TLC. We installed new pavers at the front entry, a new driveway pad, new wood fencing, and a gate with stainless steel hardware. Then we added a sun deck, an outdoor shower enclosure and pea gravel hardscape to the rear and side yards. For the front yard, the clients wanted vinyl fencing to the side of the driveway to the east. An accent boulder and pea gravel were the finishing touches.
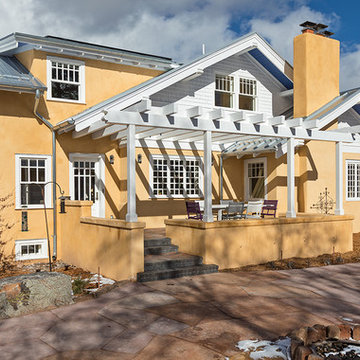
Idee per la villa gialla american style a due piani di medie dimensioni con rivestimento in stucco, tetto a capanna e copertura in metallo o lamiera
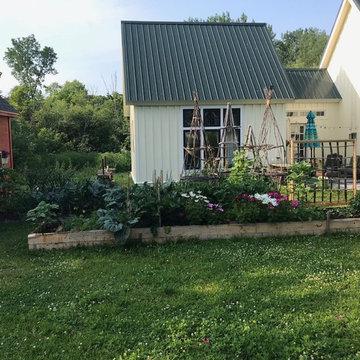
16 x 16 post & beam, cathedral ceiling bedroom with 6' of window facing south. Roof is 14/12 pitch providing a small house with a larger presence. Master bedroom and main living space are separated by a 12 x 8 south facing space, creating an enclosed patio with two French door entrances.
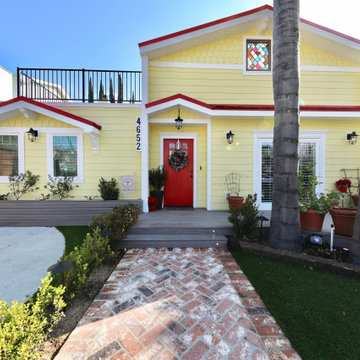
This family home is a statement in itself. Our clients were inspired by San Francisco styled homes with bold color choices, and this house definitely reflects their personality & stands out among this Sherman Oaks neighborhood. They decided to go with Sherwin Williams "Corn Stalk" for the exterior of the house with the metal red roof. Small accents and details such as the stain glass window on the second level & farmhouse style light fixtures throughout is something that makes this renovation truly one of a kind.
Contact us for a FREE remodeling consultation & estimate! (818)574-8086 or visit our website: www.southlandremodeling.com
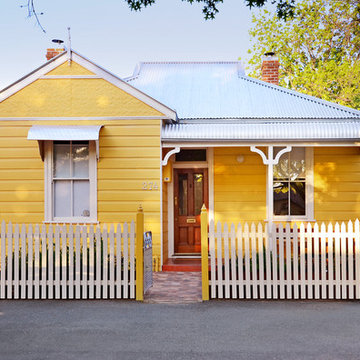
Front picket fence installed, with cladding and front door rebuild and restore.
Ispirazione per la villa gialla classica a un piano di medie dimensioni con rivestimento in legno, tetto a capanna e copertura in metallo o lamiera
Ispirazione per la villa gialla classica a un piano di medie dimensioni con rivestimento in legno, tetto a capanna e copertura in metallo o lamiera
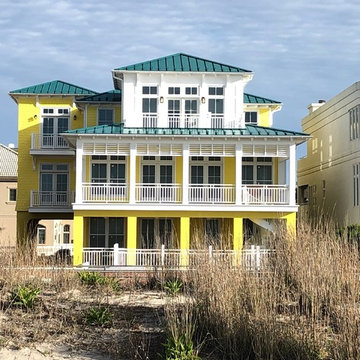
QMA Architects
Todd Miller, Architect
Esempio della villa grande gialla tropicale a tre piani con rivestimento con lastre in cemento, tetto a padiglione e copertura in metallo o lamiera
Esempio della villa grande gialla tropicale a tre piani con rivestimento con lastre in cemento, tetto a padiglione e copertura in metallo o lamiera
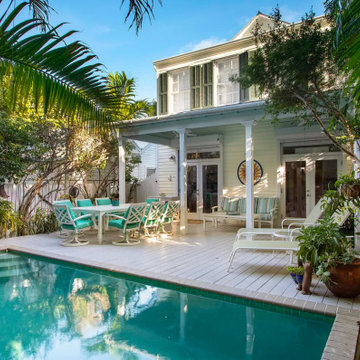
View of rear porch and pool
Esempio della villa gialla classica di medie dimensioni con rivestimento in legno, tetto a capanna e copertura in metallo o lamiera
Esempio della villa gialla classica di medie dimensioni con rivestimento in legno, tetto a capanna e copertura in metallo o lamiera
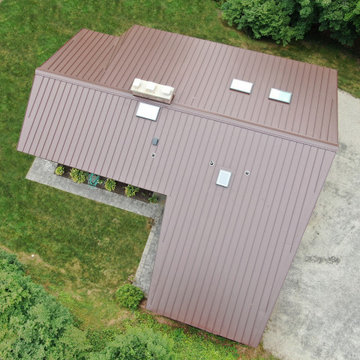
Overhead view of a new Englert 1300 series mechanically-seamed architectural aluminum roof on this mid-century modern style North Haven residence. After removing the previous flat roof and insulation, we fastened 7.1" of Polyiso (polyisocyanurate) rigid foam insulation panels to the roof decking. We then covered that with a high-temperature Ice and Water Shield underlayment before attaching the standing seam metal, in mansard brown. This job presented numerous protrusion challenges - skylights, venting, chimney stack, as well as a roof transition where we had to maintain the tapered gable ends.
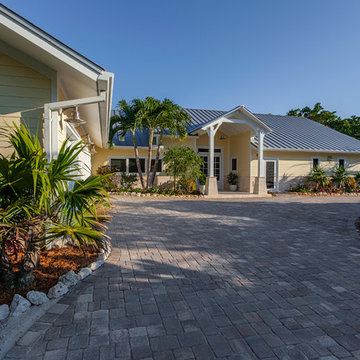
With a pie-shaped lot, a footprint in the shape of a wide open "V" and entirely on one level--the house had the space to put the 2 master suits, mirror images of each other, facing the water on one end of the house and the common areas on the other end.
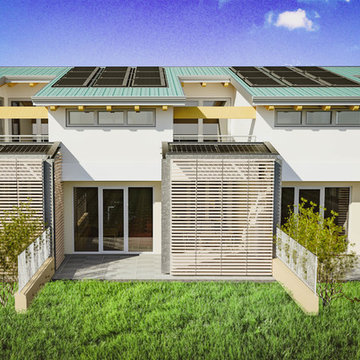
Esempio della facciata di una casa a schiera gialla contemporanea a due piani di medie dimensioni con copertura in metallo o lamiera
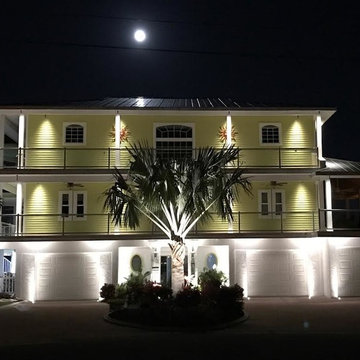
Exterior lighting Installation: Two story house, garage door lighting installed and lighting over balconies on all levels.
Foto della facciata di una casa a schiera gialla contemporanea a tre piani di medie dimensioni con rivestimento in legno, tetto a padiglione e copertura in metallo o lamiera
Foto della facciata di una casa a schiera gialla contemporanea a tre piani di medie dimensioni con rivestimento in legno, tetto a padiglione e copertura in metallo o lamiera
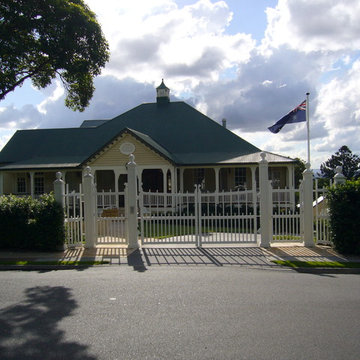
1912 Heritage House in Brisbane inner North suburbs. Prestige Renovation project by Birchall & Partners Architects.
Foto della villa grande gialla classica a due piani con rivestimento in legno, tetto a capanna e copertura in metallo o lamiera
Foto della villa grande gialla classica a due piani con rivestimento in legno, tetto a capanna e copertura in metallo o lamiera
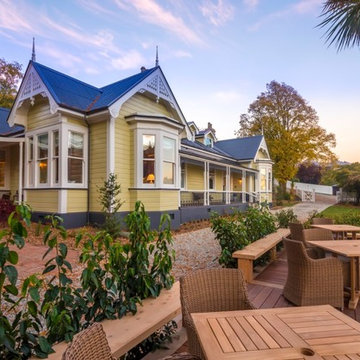
Immagine della villa gialla vittoriana con rivestimento in legno e copertura in metallo o lamiera
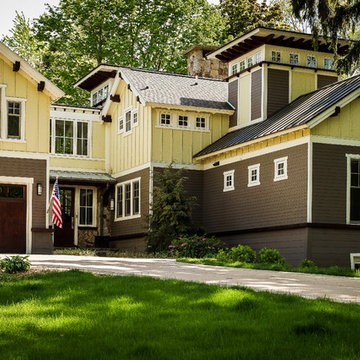
Idee per la villa grande gialla american style a due piani con rivestimento in legno, tetto a capanna e copertura in metallo o lamiera
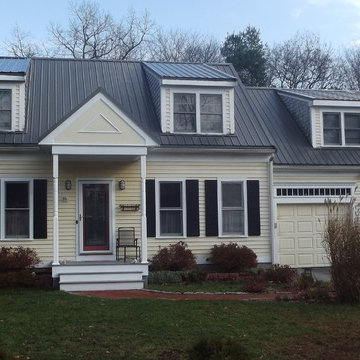
The charcoal metal roof looks so beautiful against the yellow home.
Immagine della villa gialla classica a due piani di medie dimensioni con tetto a capanna e copertura in metallo o lamiera
Immagine della villa gialla classica a due piani di medie dimensioni con tetto a capanna e copertura in metallo o lamiera
Facciate di case gialle con copertura in metallo o lamiera
7