Facciate di case gialle con copertura in metallo o lamiera
Filtra anche per:
Budget
Ordina per:Popolari oggi
161 - 180 di 409 foto
1 di 3
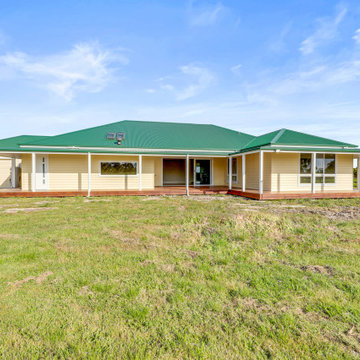
Idee per la villa grande gialla country a un piano con rivestimento con lastre in cemento e copertura in metallo o lamiera
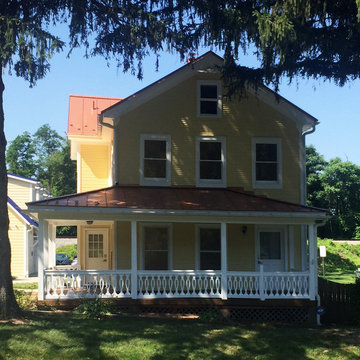
Idee per la facciata di una casa gialla country a due piani di medie dimensioni con rivestimento in legno, tetto a padiglione, copertura in metallo o lamiera e tetto rosso
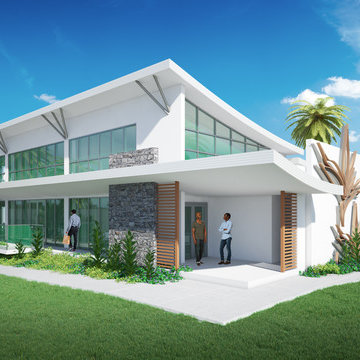
Immagine della facciata di una casa grande gialla tropicale a due piani con rivestimento in vetro e copertura in metallo o lamiera
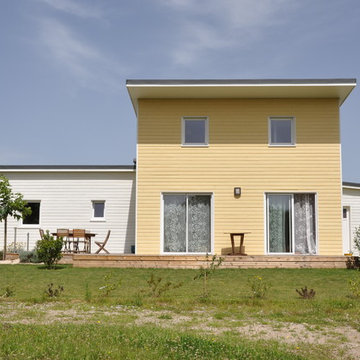
Vue sur la maison depuis le jardin
Foto della facciata di una casa gialla mediterranea a due piani di medie dimensioni con rivestimento in legno e copertura in metallo o lamiera
Foto della facciata di una casa gialla mediterranea a due piani di medie dimensioni con rivestimento in legno e copertura in metallo o lamiera
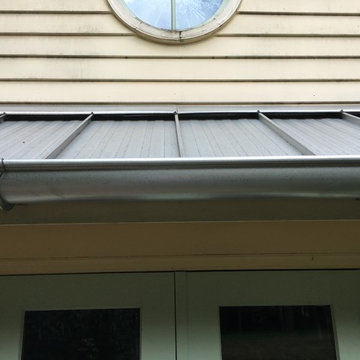
Esempio della villa gialla country a un piano di medie dimensioni con rivestimento in legno, tetto a capanna e copertura in metallo o lamiera
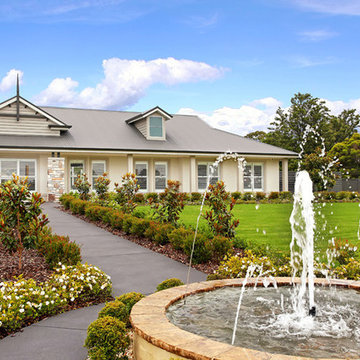
Facade - Bronte Executive Grande Manor One - Lochinvar
Ispirazione per la villa ampia gialla contemporanea a un piano con rivestimento in stucco e copertura in metallo o lamiera
Ispirazione per la villa ampia gialla contemporanea a un piano con rivestimento in stucco e copertura in metallo o lamiera
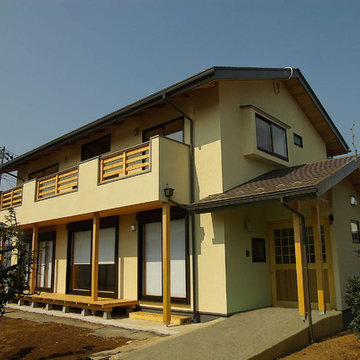
外装は左官塗りで和風な雰囲気。
必要な無垢の構造柱を見せて木の風合いが柔らかい印象。
Immagine della villa grande gialla etnica a due piani con rivestimento in stucco, tetto a capanna e copertura in metallo o lamiera
Immagine della villa grande gialla etnica a due piani con rivestimento in stucco, tetto a capanna e copertura in metallo o lamiera
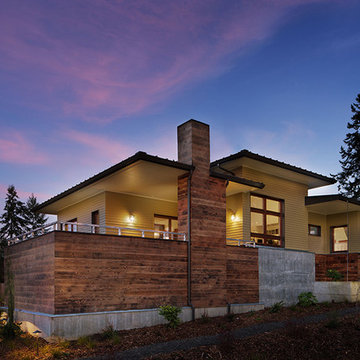
At 1850 square feet, the Prairie Passive is an extremely energy efficient two bedroom, two bathroom home. Designed for aging in place and accessibility, the unique floor plan optimizes views of the harbor despite the narrow lot. Carefully placed windows and a screened outdoor entertaining area with gas fireplace, provide privacy and a place of refuge in the bustling public marina setting. True to the prairie style, the form was kept low and friendly with hipped roofs and broad overhanging eaves.
This ultra energy efficient home relies on extremely high levels of insulation, air-tight detailing and construction, and the implementation of high performance, custom made European windows and doors by Zola Windows ( http://www.zolawindows.com/) . Zola’s Thermo Wood line, which boasts R-11 triple glazing and is thermally broken with a layer of patented German Purenit®, was selected for the project. Natural daylight enters both from the Zola tilt & turn and fixed windows in the living and dining areas, and through the terrace door that leads seamlessly outside
to the natural landscape.
Photographer: Chris DiNottia
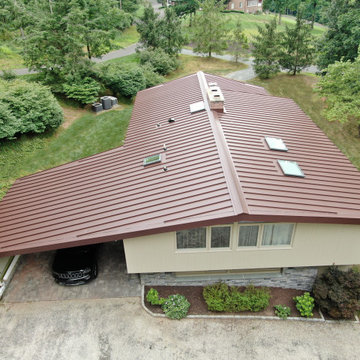
A new Englert 1300 series mechanically-seamed architectural aluminum roof on this mid-century modern style North Haven residence. After removing the previous flat roof and insulation, we fastened 7.1" of Polyiso (polyisocyanurate) rigid foam insulation panels to the roof decking. We then covered that with a high-temperature Ice and Water Shield underlayment before attaching the standing seam metal, in mansard brown. This job presented numerous protrusion challenges - skylights, venting, chimney stack, as well as a roof transition where we had to maintain the tapered gable ends.
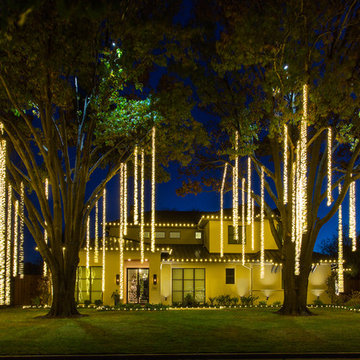
When it comes to making a statement with Holiday lighting these icicle lights are perfect. These long draping lights from the very tall oak trees show off this home in a grand way. The lighting design and installation was by Landmark Design Co and photography by Vernon Wentz of Ad Imagery.
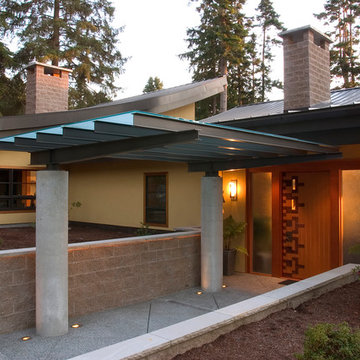
Foto della facciata di una casa grande gialla classica a un piano con rivestimento in stucco e copertura in metallo o lamiera
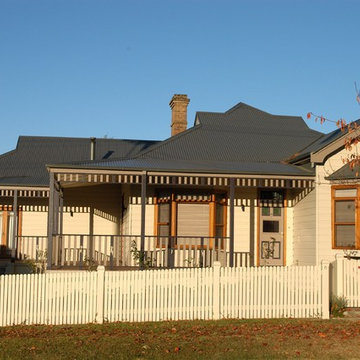
Ispirazione per la villa gialla classica a un piano di medie dimensioni con rivestimento in legno e copertura in metallo o lamiera
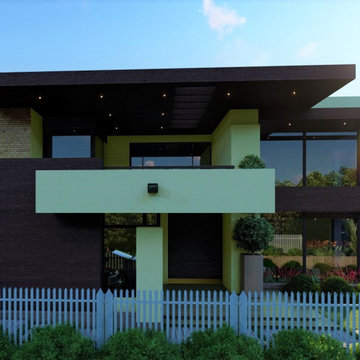
Class. opulence, excellence.
Foto della villa gialla moderna a un piano di medie dimensioni con rivestimento in mattoni, tetto piano e copertura in metallo o lamiera
Foto della villa gialla moderna a un piano di medie dimensioni con rivestimento in mattoni, tetto piano e copertura in metallo o lamiera
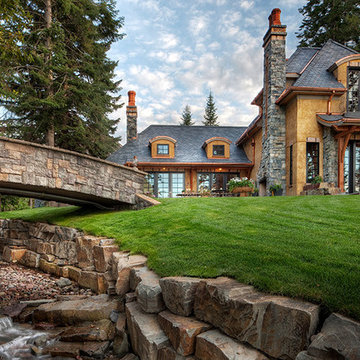
PHOTO: BRYANT PHOTOGRAPHICS
Immagine della villa grande gialla classica a due piani con rivestimento in stucco, tetto a padiglione e copertura in metallo o lamiera
Immagine della villa grande gialla classica a due piani con rivestimento in stucco, tetto a padiglione e copertura in metallo o lamiera
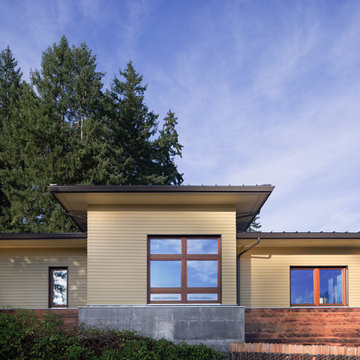
The Prairie Passive home is a contemporary Pacific Northwest energy efficient take on the classic Prairie School style with an amazing ocean view.
Designed to the rigorous Passive House standard, this home uses a fraction of the energy of a code built house, circulates fresh filtered air throughout the home, maintains a quiet calm atmosphere in the middle of a bustling neighborhood, and features elegant wooden hues (such as the cedar Yakisugi siding).
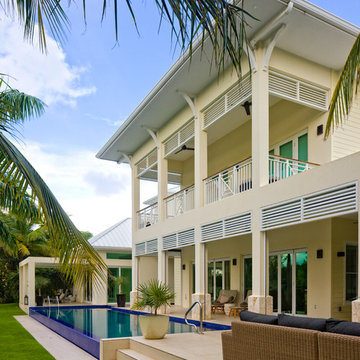
Patrick Coulie Photography
Immagine della villa gialla tropicale a due piani con rivestimento in legno e copertura in metallo o lamiera
Immagine della villa gialla tropicale a due piani con rivestimento in legno e copertura in metallo o lamiera
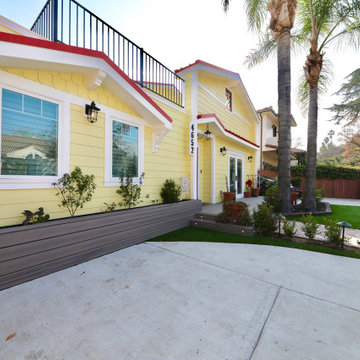
This family home is a statement in itself. Our clients were inspired by San Francisco styled homes with bold color choices, and this house definitely reflects their personality & stands out among this Sherman Oaks neighborhood. They decided to go with Sherwin Williams "Corn Stalk" for the exterior of the house with the metal red roof. Small accents and details such as the stain glass window on the second level & farmhouse style light fixtures throughout is something that makes this renovation truly one of a kind.
Contact us for a FREE remodeling consultation & estimate! (818)574-8086 or visit our website: www.southlandremodeling.com
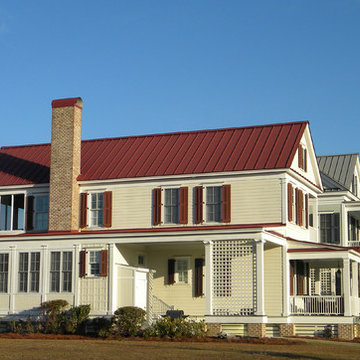
Our Town Plans
Immagine della villa gialla classica a due piani con rivestimento con lastre in cemento, tetto a capanna e copertura in metallo o lamiera
Immagine della villa gialla classica a due piani con rivestimento con lastre in cemento, tetto a capanna e copertura in metallo o lamiera
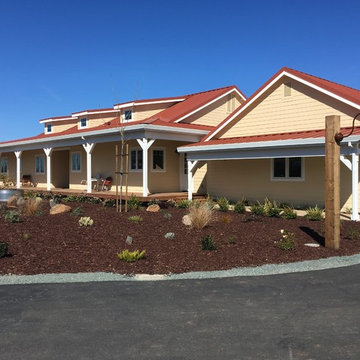
Idee per la villa ampia gialla country a un piano con rivestimenti misti, tetto piano e copertura in metallo o lamiera
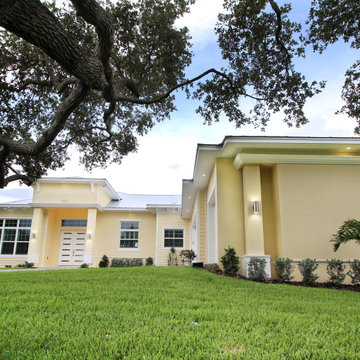
Esempio della villa grande gialla tropicale a un piano con tetto a padiglione e copertura in metallo o lamiera
Facciate di case gialle con copertura in metallo o lamiera
9