Facciate di case gialle con copertura in metallo o lamiera
Filtra anche per:
Budget
Ordina per:Popolari oggi
41 - 60 di 409 foto
1 di 3
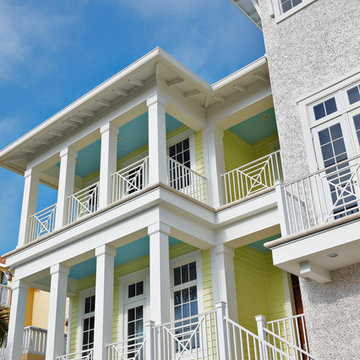
Tampa Builders Alvarez Homes - (813) 969-3033. Vibrant colors, a variety of textures and covered porches add charm and character to this stunning beachfront home in Florida.
Photography by Jorge Alvarez
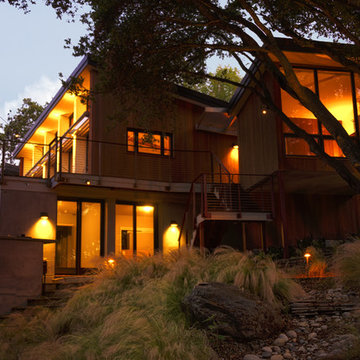
Kaplan Architects, AIA
Location: Redwood City , CA, USA
This view of the house is at the rear terrace and deck. The deck is over the roof of the family room. The decks and terrace greatly enhance the connections between the inside and outside spaces throughout the house.
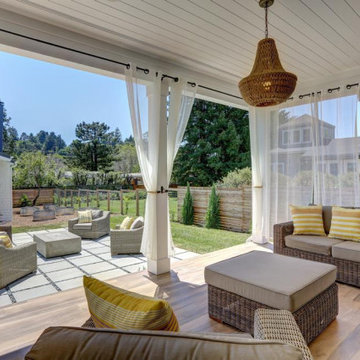
A truly Modern Farmhouse - flows seamlessly from a bright, fresh indoors to outdoor covered porches, patios and garden setting. A blending of natural interior finish that includes natural wood flooring, interior walnut wood siding, walnut stair handrails, Italian calacatta marble, juxtaposed with modern elements of glass, tension- cable rails, concrete pavers, and metal roofing.
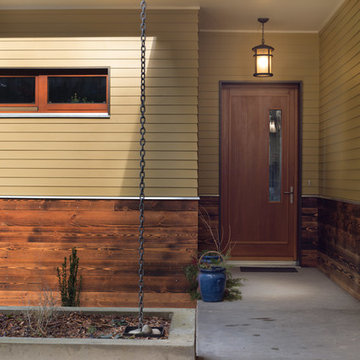
The Prairie Passive home is a contemporary Pacific Northwest energy efficient take on the classic Prairie School style with an amazing ocean view.
Designed to the rigorous Passive House standard, this home uses a fraction of the energy of a code built house, circulates fresh filtered air throughout the home, maintains a quiet calm atmosphere in the middle of a bustling neighborhood, and features elegant wooden hues (such as the cedar Yakisugi siding).
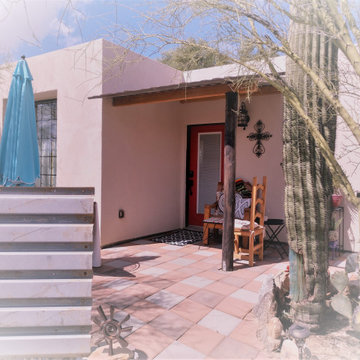
Entry to guesthouse, small but open. B-deck roofing, rough sawn timbers, peeled poles, natural desert landscaping naative rock edging. palo verdes, saguaros and agaves.
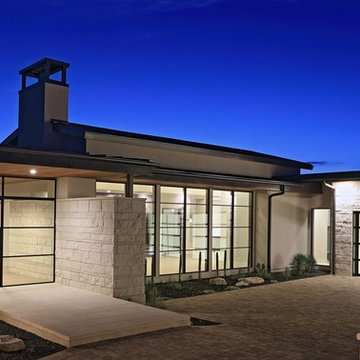
Esempio della villa grande gialla contemporanea a due piani con rivestimento in stucco, tetto a capanna e copertura in metallo o lamiera

Rendering of a one story country home.
Ispirazione per la facciata di una casa gialla contemporanea a un piano di medie dimensioni con rivestimento con lastre in cemento, tetto a capanna, copertura in metallo o lamiera e pannelli e listelle di legno
Ispirazione per la facciata di una casa gialla contemporanea a un piano di medie dimensioni con rivestimento con lastre in cemento, tetto a capanna, copertura in metallo o lamiera e pannelli e listelle di legno
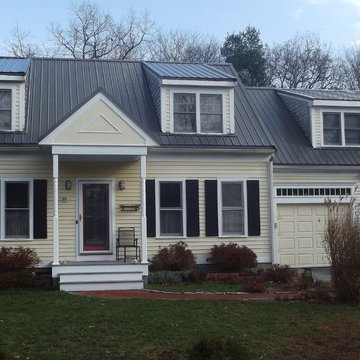
This yellow house perfectly shows off the charcoal metal roof!
Foto della villa grande gialla classica con tetto a capanna e copertura in metallo o lamiera
Foto della villa grande gialla classica con tetto a capanna e copertura in metallo o lamiera
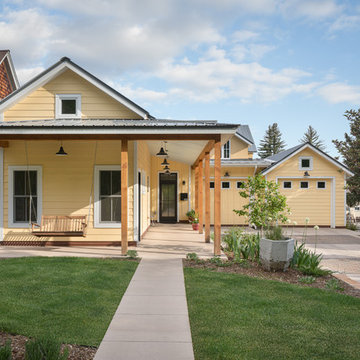
Immagine della villa gialla country a un piano con tetto a capanna e copertura in metallo o lamiera
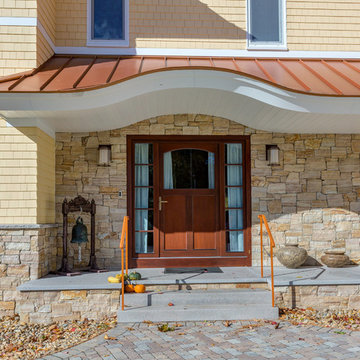
Esempio della villa grande gialla classica a due piani con rivestimento in legno, tetto a padiglione e copertura in metallo o lamiera
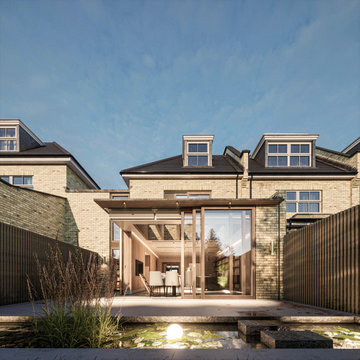
Ispirazione per la facciata di una casa a schiera gialla moderna a tre piani di medie dimensioni con rivestimento in mattoni, tetto piano, copertura in metallo o lamiera e tetto grigio
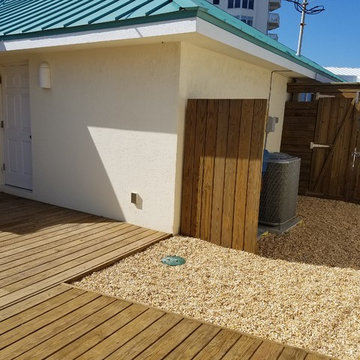
Originally built by SAWGRASS in 2007. Our clients wanted to add a small shed addition in the back yard and a low-maintenance hardscape that will hold up to the salt air. In addition, this vacation home needed some TLC. We installed new pavers at the front entry, a new driveway pad, new wood fencing, and a gate with stainless steel hardware. Then we added a sun deck, an outdoor shower enclosure and pea gravel hardscape to the rear and side yards. For the front yard, the clients wanted vinyl fencing to the side of the driveway to the east. An accent boulder and pea gravel were the finishing touches.
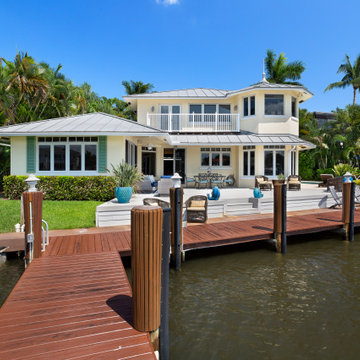
Rear
Immagine della villa grande gialla stile marinaro a due piani con copertura in metallo o lamiera
Immagine della villa grande gialla stile marinaro a due piani con copertura in metallo o lamiera
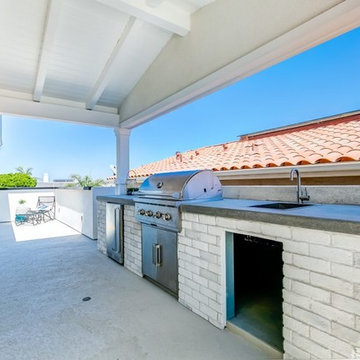
This new 3-Story home contains 3 beds, 3.5 baths, outdoor shower and beach entry, 3rd floor den, and expansive rooftop decks and BBQ area. This new home was designed to maximize the beach year-round! Coming in at nearly 2,700 S.F. we are fully utilizing every inch of our available site.
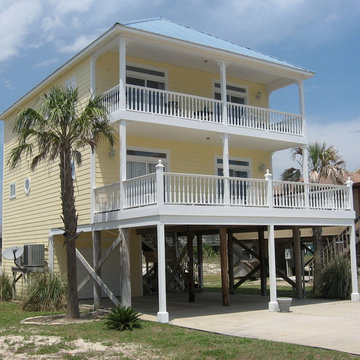
Esempio della villa grande gialla stile marinaro a tre piani con rivestimento con lastre in cemento, tetto a padiglione e copertura in metallo o lamiera
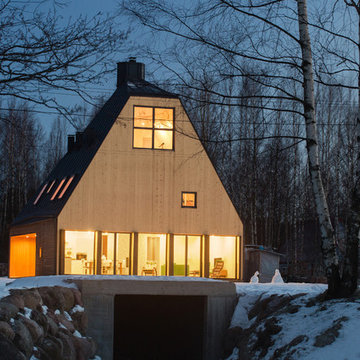
Дом расположен в посёлке Прибылово, на внутреннем побережье Выборгского залива. Прямо-угольный участок своей узкой северной стороной касается залива. Из – за определенных ограничений территории (защитная зона ЛЭП), дом вынужденно расположился в дальнем от воды конце участка, на сравнительно небольшом пятне.
Желание видеть море, вкупе с небольшим пятном застройки, сформировали компактный план и высокий трёхэтажный объем дома-маяка, обращенного к заливу.
фотографии - Дмитрий Цыренщиков
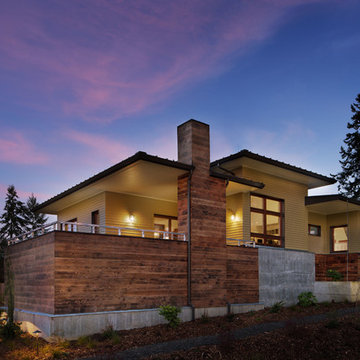
The Prairie Passive home is a contemporary Pacific Northwest energy efficient take on the classic Prairie School style with an amazing ocean view.
Designed to the rigorous Passive House standard, this home uses a fraction of the energy of a code built house, circulates fresh filtered air throughout the home, maintains a quiet calm atmosphere in the middle of a bustling neighborhood, and features elegant wooden hues (such as the cedar Yakisugi siding).
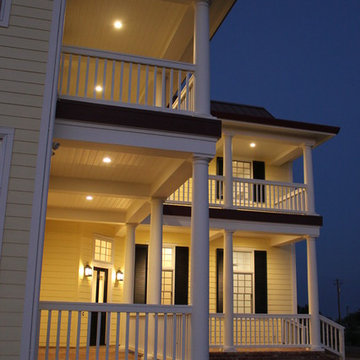
Morse custom designed and constructed Early American Farmhouse.
Ispirazione per la villa grande gialla country a due piani con rivestimento con lastre in cemento, tetto a capanna, copertura in metallo o lamiera, tetto rosso e pannelli sovrapposti
Ispirazione per la villa grande gialla country a due piani con rivestimento con lastre in cemento, tetto a capanna, copertura in metallo o lamiera, tetto rosso e pannelli sovrapposti
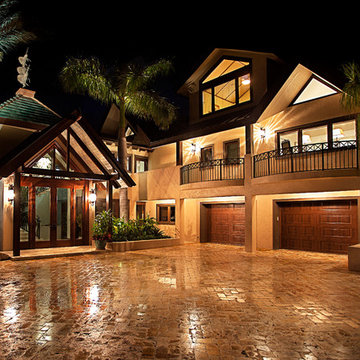
Land's End lights up the night with strategically placed outdoor light fixtures.
Immagine della villa grande gialla tropicale a due piani con rivestimento in stucco, tetto a capanna e copertura in metallo o lamiera
Immagine della villa grande gialla tropicale a due piani con rivestimento in stucco, tetto a capanna e copertura in metallo o lamiera
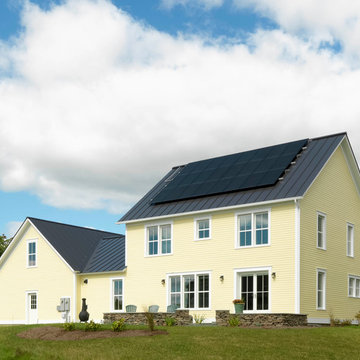
Studio III Architects
Photography by Susan Teare • www.susanteare.com
Immagine della villa gialla classica a due piani con rivestimento in cemento, tetto a capanna e copertura in metallo o lamiera
Immagine della villa gialla classica a due piani con rivestimento in cemento, tetto a capanna e copertura in metallo o lamiera
Facciate di case gialle con copertura in metallo o lamiera
3