Facciate di case gialle con copertura in metallo o lamiera
Filtra anche per:
Budget
Ordina per:Popolari oggi
61 - 80 di 409 foto
1 di 3
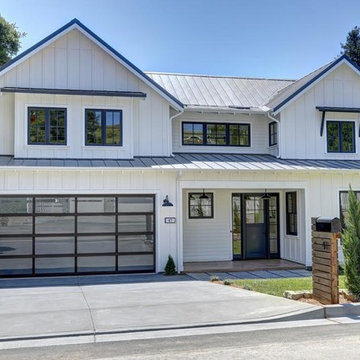
A truly Modern Farmhouse - flows seamlessly from a bright, fresh indoors to outdoor covered porches, patios and garden setting. A blending of natural interior finish that includes natural wood flooring, interior walnut wood siding, walnut stair handrails, Italian calacatta marble, juxtaposed with modern elements of glass, tension- cable rails, concrete pavers, and metal roofing.
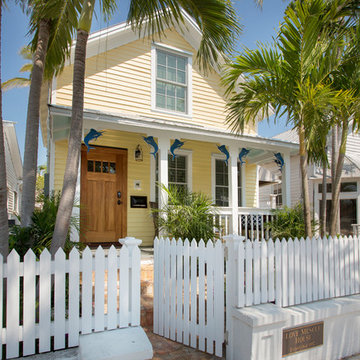
The "Love Muscle House" Established 1892. Located in Key West, Florida in a beautiful area of town. This old historic house was in much need of restoration. We worked with the exterior footprint of the house and completely renovated the interior. We also installed all new Hurricane impact doors and windows. We installed a new kitchen, bathrooms, flooring and a brand new staircase with a completely new floor plan to the upstairs master bedroom and bathroom. Including new landscaping and a private outdoor shower in the back yard. A true gem in old town Key West!
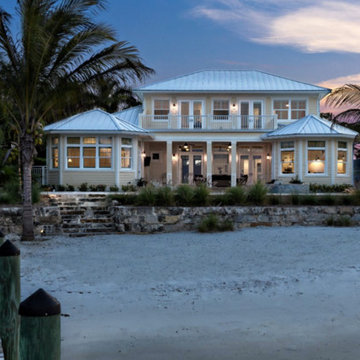
Ispirazione per la villa ampia gialla stile marinaro a due piani con rivestimento con lastre in cemento, tetto a padiglione e copertura in metallo o lamiera
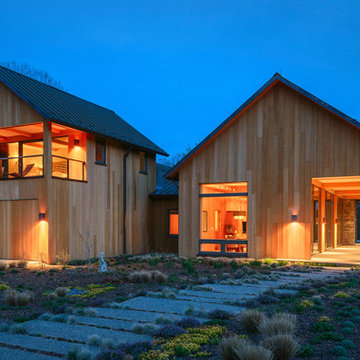
Virginia AIA Honor Award for Excellence in Residential Design | Vernacular geometries and contemporary openness. This house is designed around the simple concept of placing main living spaces and private bedrooms in separate volumes, and linking the two wings with a well-organized kitchen. In doing so, the southern living space becomes a pavilion that enjoys expansive glass openings and a generous porch. Maintaining a geometric self-confidence, this front pavilion possesses the simplicity of a barn, while its large, shadowy openings suggest shelter from the elements and refuge within.
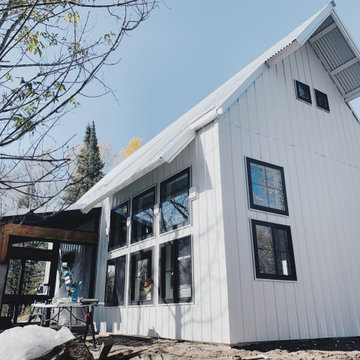
Idee per la villa piccola gialla country a due piani con rivestimento in metallo, tetto a capanna, copertura in metallo o lamiera e pannelli e listelle di legno
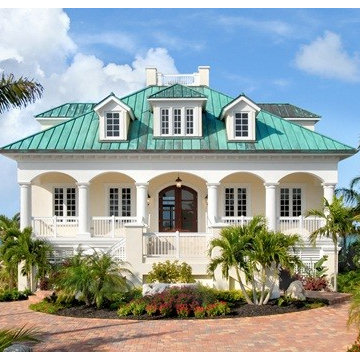
Front of custom home in Key West, Florida, USA.
Ispirazione per la villa grande gialla tropicale a due piani con rivestimento in stucco, tetto a padiglione e copertura in metallo o lamiera
Ispirazione per la villa grande gialla tropicale a due piani con rivestimento in stucco, tetto a padiglione e copertura in metallo o lamiera
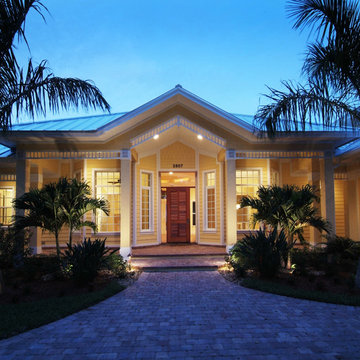
Esempio della villa gialla stile marinaro a un piano di medie dimensioni con rivestimento in legno e copertura in metallo o lamiera
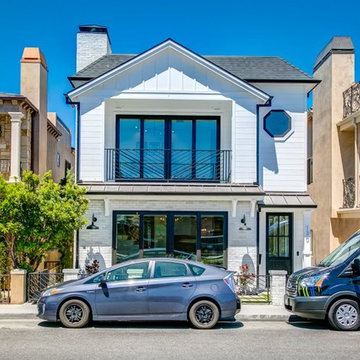
This new 3-Story home contains 3 beds, 3.5 baths, outdoor shower and beach entry, 3rd floor den, and expansive rooftop decks and BBQ area. This new home was designed to maximize the beach year-round! Coming in at nearly 2,700 S.F. we are fully utilizing every inch of our available site.
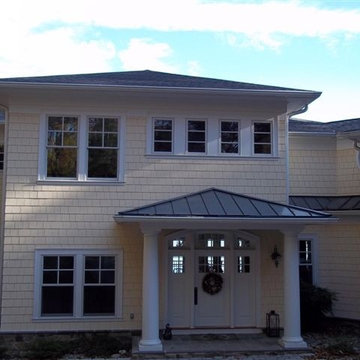
Ispirazione per la villa grande gialla classica a due piani con rivestimento in legno, tetto a padiglione e copertura in metallo o lamiera
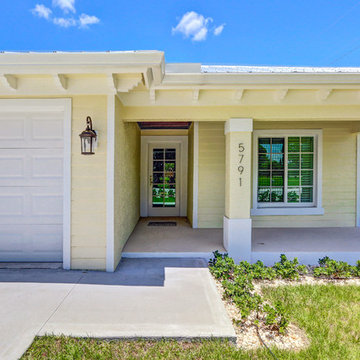
Esempio della villa piccola gialla classica a un piano con rivestimento in legno, tetto a padiglione e copertura in metallo o lamiera
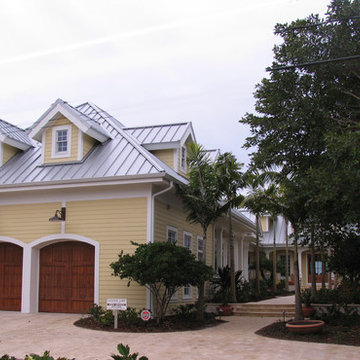
Esempio della villa grande gialla mediterranea a due piani con rivestimento in legno, tetto a capanna e copertura in metallo o lamiera
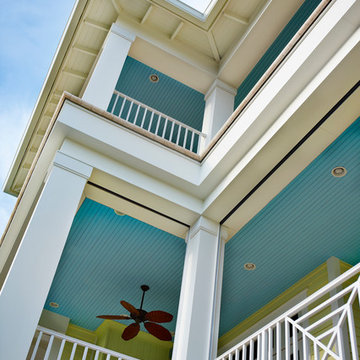
Tampa Builders Alvarez Homes - (813) 969-3033. Vibrant colors, a variety of textures and covered porches add charm and character to this stunning beachfront home in Florida.
Photography by Jorge Alvarez
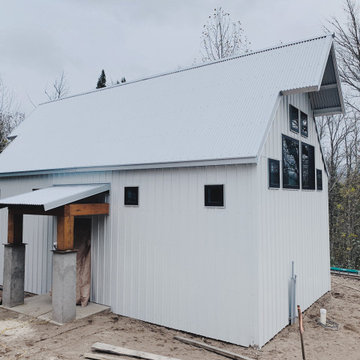
Ispirazione per la villa piccola gialla country a due piani con rivestimento in metallo, tetto a capanna, copertura in metallo o lamiera e pannelli e listelle di legno
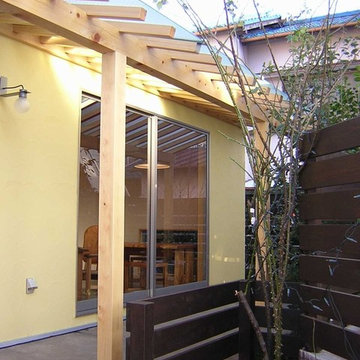
外観:
テラス屋根は型ガラスとして、内部に光が拡散するように設計しました。
Esempio della facciata di una casa piccola gialla scandinava a due piani con copertura in metallo o lamiera
Esempio della facciata di una casa piccola gialla scandinava a due piani con copertura in metallo o lamiera
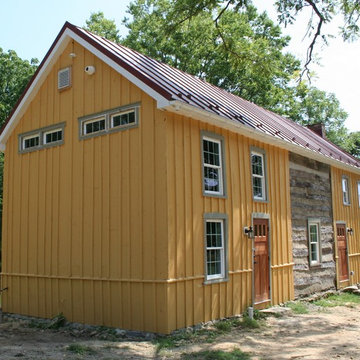
Completed exterior. Overall perspective.
Immagine della villa gialla rustica a due piani di medie dimensioni con rivestimenti misti, tetto a capanna e copertura in metallo o lamiera
Immagine della villa gialla rustica a due piani di medie dimensioni con rivestimenti misti, tetto a capanna e copertura in metallo o lamiera
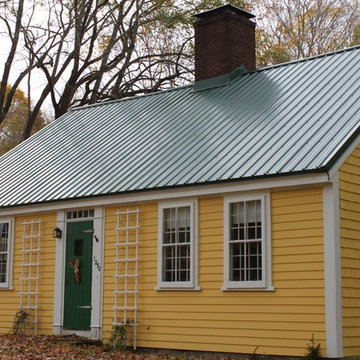
The yellow house color pops against the Ivy Green metal roof!
Esempio della villa piccola gialla country a due piani con tetto a capanna e copertura in metallo o lamiera
Esempio della villa piccola gialla country a due piani con tetto a capanna e copertura in metallo o lamiera
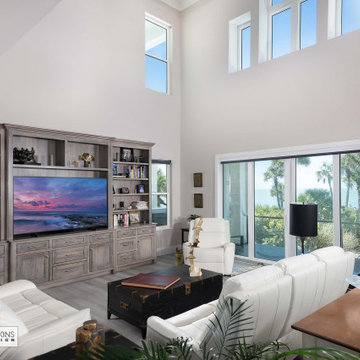
The great room maintains soaring views and the sliding glass doors open up the space to the balcony and gulf shore breezes.
Esempio della villa grande gialla stile marinaro a tre piani con rivestimenti misti, tetto a capanna, copertura in metallo o lamiera, tetto grigio e pannelli e listelle di legno
Esempio della villa grande gialla stile marinaro a tre piani con rivestimenti misti, tetto a capanna, copertura in metallo o lamiera, tetto grigio e pannelli e listelle di legno
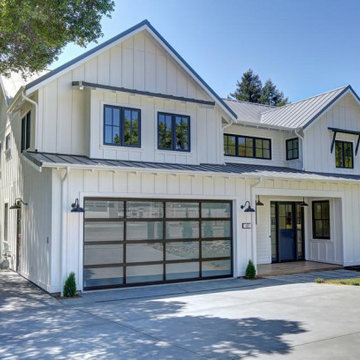
A truly Modern Farmhouse - flows seamlessly from a bright, fresh indoors to outdoor covered porches, patios and garden setting. A blending of natural interior finish that includes natural wood flooring, interior walnut wood siding, walnut stair handrails, Italian calacatta marble, juxtaposed with modern elements of glass, tension- cable rails, concrete pavers, and metal roofing.
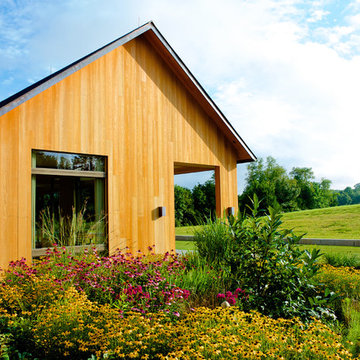
Virginia AIA Honor Award for Excellence in Residential Design | Vernacular geometries and contemporary openness. This house is designed around the simple concept of placing main living spaces and private bedrooms in separate volumes, and linking the two wings with a well-organized kitchen. In doing so, the southern living space becomes a pavilion that enjoys expansive glass openings and a generous porch. Maintaining a geometric self-confidence, this front pavilion possesses the simplicity of a barn, while its large, shadowy openings suggest shelter from the elements and refuge within.
The house is tucked at the end of a long field, protected by a slight rise in the land to the west. The field is maintained by the adjacent farm, while native wildflower perennials and small areas of turf surround the domestic spaces.
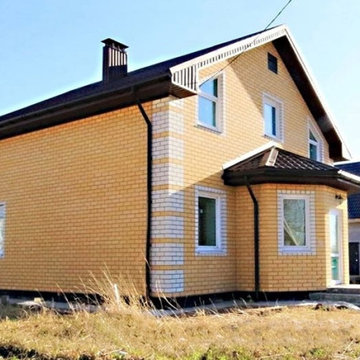
Immagine della villa gialla classica a due piani di medie dimensioni con rivestimento in mattoni, tetto a capanna e copertura in metallo o lamiera
Facciate di case gialle con copertura in metallo o lamiera
4