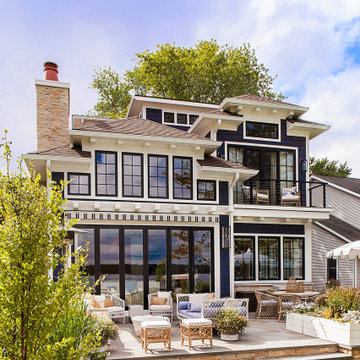Facciate di case - Facciate di Appartamenti, Ville
Filtra anche per:
Budget
Ordina per:Popolari oggi
41 - 60 di 221.658 foto
1 di 3

Esempio della villa bianca classica a due piani di medie dimensioni con rivestimento in stucco, tetto a capanna e copertura in metallo o lamiera

Modern mountain aesthetic in this fully exposed custom designed ranch. Exterior brings together lap siding and stone veneer accents with welcoming timber columns and entry truss. Garage door covered with standing seam metal roof supported by brackets. Large timber columns and beams support a rear covered screened porch. (Ryan Hainey)

Photography by Aidin Mariscal
Immagine della villa grigia moderna a un piano di medie dimensioni con rivestimento in legno, tetto a padiglione e copertura in metallo o lamiera
Immagine della villa grigia moderna a un piano di medie dimensioni con rivestimento in legno, tetto a padiglione e copertura in metallo o lamiera

Esempio della facciata di una casa beige moderna a un piano di medie dimensioni con rivestimento in pietra

Idee per la villa bianca classica a due piani con rivestimento in mattoni e tetto a capanna
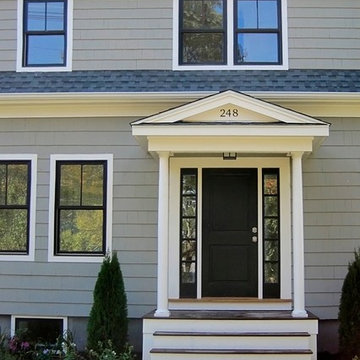
renovation and addition / builder - EODC, LLC.
Idee per la villa grigia classica a tre piani di medie dimensioni con rivestimento in legno e copertura a scandole
Idee per la villa grigia classica a tre piani di medie dimensioni con rivestimento in legno e copertura a scandole

Located within a gated golf course community on the shoreline of Buzzards Bay this residence is a graceful and refined Gambrel style home. The traditional lines blend quietly into the surroundings.
Photo Credit: Eric Roth
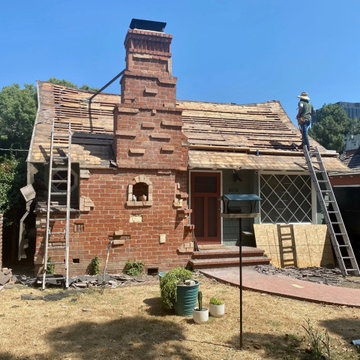
When the homeowners first acquired the cottage, its substantial charms were evident and something they aimed to protect and amplify with updates.
Foto della villa verde classica a un piano di medie dimensioni con rivestimento in legno, tetto a padiglione, copertura a scandole, tetto marrone e con scandole
Foto della villa verde classica a un piano di medie dimensioni con rivestimento in legno, tetto a padiglione, copertura a scandole, tetto marrone e con scandole
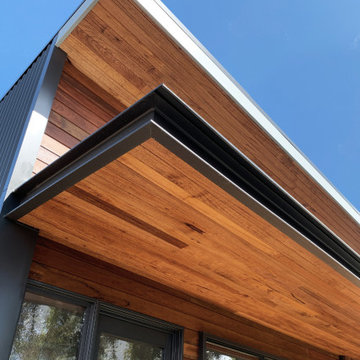
Spotted gum timber has been applied to the soffit lining to create a warm aesthetic.
Esempio della villa marrone contemporanea a un piano di medie dimensioni con rivestimento in legno, copertura in metallo o lamiera e tetto a farfalla
Esempio della villa marrone contemporanea a un piano di medie dimensioni con rivestimento in legno, copertura in metallo o lamiera e tetto a farfalla

Ispirazione per la villa grigia classica a due piani con tetto a mansarda, copertura a scandole, tetto grigio e con scandole

Lake Keowee estate home with steel doors and windows, large outdoor living with kitchen, chimney pots, legacy home situated on 5 lots on beautiful Lake Keowee in SC
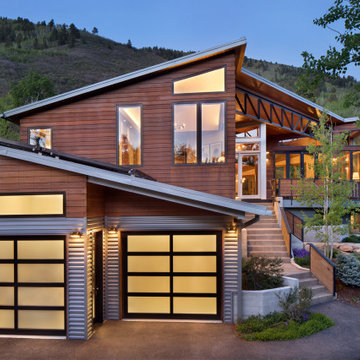
Embracing the challenge of grounding this open, light-filled space, our Aspen studio focused on comfort, ease, and high design. The built-in lounge is flanked by storage cabinets for puzzles and games for this client who loves having people over. The high-back Living Divani sofa is paired with U-Turn Benson chairs and a "Rabari" rug from Nanimarquina for casual gatherings. The throw pillows are a perfect mix of Norwegian tapestry fabric and contemporary patterns. In the child's bedroom, we added an organically shaped Vitra Living Tower, which also provides a cozy reading niche. Bold Marimekko fabric colorfully complements more traditional detailing and creates a contrast between old and new. We loved collaborating with our client on an eclectic bedroom, where everything is collected and combined in a way that allows distinctive pieces to work together. A custom walnut bed supports the owner's tatami mattress. Vintage rugs ground the space and pair well with a vintage Scandinavian chair and dresser.
Combining unexpected objects is one of our favorite ways to add liveliness and personality to a space. In the little guest bedroom, our client (a creative and passionate collector) was the inspiration behind an energetic and eclectic mix. Similarly, turning one of our client's favorite old sweaters into pillow covers and popping a Native American rug on the wall helped pull the space together. Slightly eclectic and invitingly cozy, the twin guestroom beckons for settling in to read, nap or daydream. A vintage poster from Omnibus Gallery in Aspen and an antique nightstand add period whimsy.
Joe McGuire Design is an Aspen and Boulder interior design firm bringing a uniquely holistic approach to home interiors since 2005.
For more about Joe McGuire Design, see here: https://www.joemcguiredesign.com/
To learn more about this project, see here:
https://www.joemcguiredesign.com/aspen-eclectic

The custom metal pergola features integrated pendant lights and provides a modern counterpoint to the original garage, with its heritage yellow brick and traditional slate roof

Designed by MWLA Landscape Architects, the backyard features numerous gathering places for outdoor dining and entertaining, including a firepit and a custom pergola. Thoughtful use of native planting and permeable hardscaping keep the yard looking elegant and refined, while being both environmentally friendly and easy to maintain.
Hamptons style coastal home with custom garage door, weatherboard cladding and stone detailing.
Foto della villa grande grigia stile marinaro a due piani con tetto a capanna, copertura in metallo o lamiera e tetto nero
Foto della villa grande grigia stile marinaro a due piani con tetto a capanna, copertura in metallo o lamiera e tetto nero
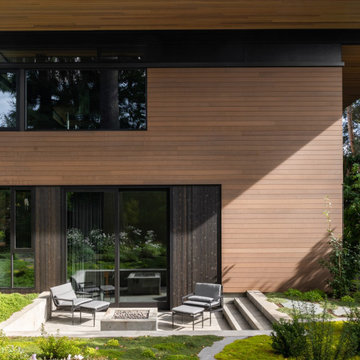
Esempio della villa contemporanea a tre piani con rivestimento in legno, tetto piano, copertura in tegole e tetto nero
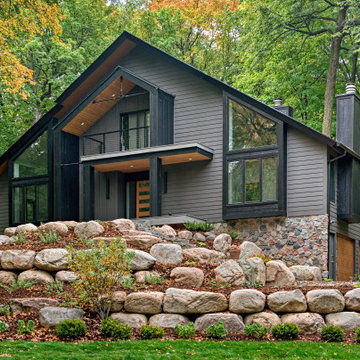
Idee per la villa ampia grigia scandinava a due piani con rivestimenti misti, tetto a capanna, copertura mista e tetto nero

Idee per la villa american style a un piano con rivestimento in stucco, tetto piano e copertura in metallo o lamiera

Dark paint color and a pop of pink invite you into this families lakeside home. The cedar pergola over the garage works beautifully off the dark paint.
Facciate di case - Facciate di Appartamenti, Ville
3
