Facciate di case - Facciate di Appartamenti, Ville
Filtra anche per:
Budget
Ordina per:Popolari oggi
141 - 160 di 221.657 foto
1 di 3
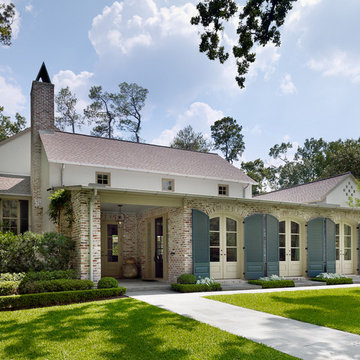
Foto della villa grande classica a due piani con rivestimento in mattoni
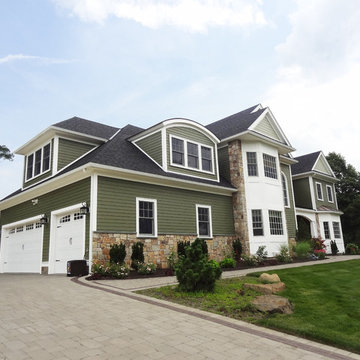
Colonial Tan Square & Rectangular Stone
Visit www.stoneyard.com/975 for more info and video.
Idee per la villa grande verde classica a due piani con rivestimenti misti, tetto a capanna e copertura a scandole
Idee per la villa grande verde classica a due piani con rivestimenti misti, tetto a capanna e copertura a scandole
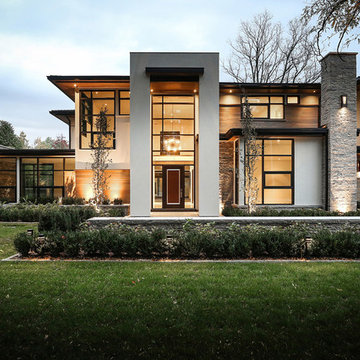
Ispirazione per la villa grande bianca contemporanea a due piani con tetto piano e rivestimenti misti
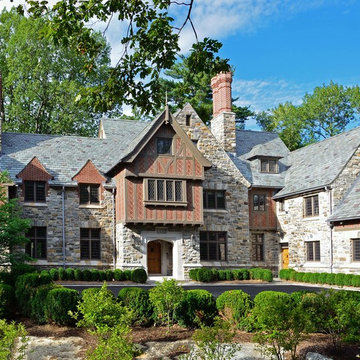
The façade of this home displays a masterful use of forms, textures and materials.
Esempio della villa grande multicolore classica a tre piani con rivestimenti misti
Esempio della villa grande multicolore classica a tre piani con rivestimenti misti

Trent Bell Photography
Immagine della villa ampia beige contemporanea a tre piani con tetto piano
Immagine della villa ampia beige contemporanea a tre piani con tetto piano

Ispirazione per la villa grande verde american style a due piani con rivestimento in legno e copertura a scandole
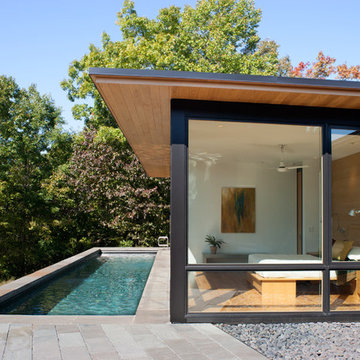
This modern lake house is located in the foothills of the Blue Ridge Mountains. The residence overlooks a mountain lake with expansive mountain views beyond. The design ties the home to its surroundings and enhances the ability to experience both home and nature together. The entry level serves as the primary living space and is situated into three groupings; the Great Room, the Guest Suite and the Master Suite. A glass connector links the Master Suite, providing privacy and the opportunity for terrace and garden areas.
Won a 2013 AIANC Design Award. Featured in the Austrian magazine, More Than Design. Featured in Carolina Home and Garden, Summer 2015.

Glenn Layton Homes, LLC, "Building Your Coastal Lifestyle"
Immagine della villa beige stile marinaro a due piani di medie dimensioni con rivestimento in legno e tetto a padiglione
Immagine della villa beige stile marinaro a due piani di medie dimensioni con rivestimento in legno e tetto a padiglione
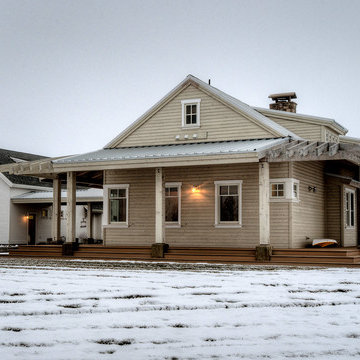
View from eastern pasture. Photography by Lucas Henning.
Esempio della villa beige country a un piano di medie dimensioni con rivestimento in legno, tetto a capanna e copertura a scandole
Esempio della villa beige country a un piano di medie dimensioni con rivestimento in legno, tetto a capanna e copertura a scandole
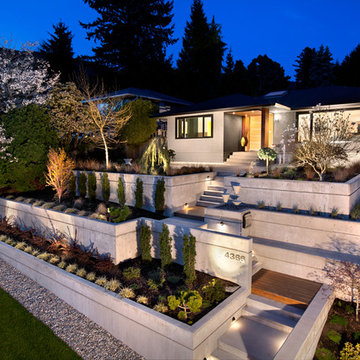
CCI Renovations/North Vancouver/Photos - Ema Peter.
Featured on the cover of the June/July 2012 issue of Homes and Living magazine this interpretation of mid century modern architecture wow's you from every angle.
The front yard of the home was completely stripped away and and rebuilt from the curbside up to the home. Extensive retaining walls married with wooden stair and landing elements complement the overall look of the home.

This little white cottage has been a hit! See our project " Little White Cottage for more photos. We have plans from 1379SF to 2745SF.
Esempio della villa piccola bianca classica a due piani con rivestimento con lastre in cemento, tetto a capanna e copertura in metallo o lamiera
Esempio della villa piccola bianca classica a due piani con rivestimento con lastre in cemento, tetto a capanna e copertura in metallo o lamiera

Surrounded by permanently protected open space in the historic winemaking area of the South Livermore Valley, this house presents a weathered wood barn to the road, and has metal-clad sheds behind. The design process was driven by the metaphor of an old farmhouse that had been incrementally added to over the years. The spaces open to expansive views of vineyards and unspoiled hills.
Erick Mikiten, AIA

This elegant expression of a modern Colorado style home combines a rustic regional exterior with a refined contemporary interior. The client's private art collection is embraced by a combination of modern steel trusses, stonework and traditional timber beams. Generous expanses of glass allow for view corridors of the mountains to the west, open space wetlands towards the south and the adjacent horse pasture on the east.
Builder: Cadre General Contractors
http://www.cadregc.com
Photograph: Ron Ruscio Photography
http://ronrusciophotography.com/

2340 square foot residence in craftsman style with private master suite, coffered ceilings and 3-car garage.
Immagine della villa grande verde classica a un piano con rivestimenti misti, tetto a capanna e copertura a scandole
Immagine della villa grande verde classica a un piano con rivestimenti misti, tetto a capanna e copertura a scandole

Won 2013 AIANC Design Award
Ispirazione per la villa marrone classica a due piani con rivestimento in legno e copertura in metallo o lamiera
Ispirazione per la villa marrone classica a due piani con rivestimento in legno e copertura in metallo o lamiera

Photo by Linda Oyama-Bryan
Immagine della villa grande blu american style a due piani con rivestimento in legno, tetto a capanna, copertura a scandole, tetto nero e pannelli sovrapposti
Immagine della villa grande blu american style a due piani con rivestimento in legno, tetto a capanna, copertura a scandole, tetto nero e pannelli sovrapposti

A traditional house that meanders around courtyards built as though it where built in stages over time. Well proportioned and timeless. Presenting its modest humble face this large home is filled with surprises as it demands that you take your time to experiance it.
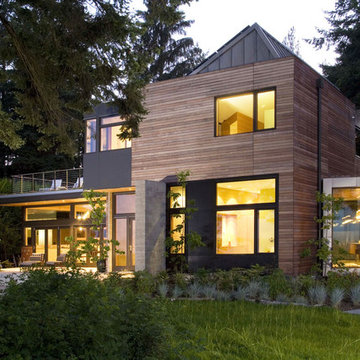
Platinum House exterior
Idee per la villa beige contemporanea a due piani di medie dimensioni con rivestimento in legno
Idee per la villa beige contemporanea a due piani di medie dimensioni con rivestimento in legno

5000 square foot custom home with pool house and basement in Saratoga, CA (San Francisco Bay Area). The exterior is in a modern farmhouse style with bat on board siding and standing seam metal roof. Luxury features include Marvin Windows, copper gutters throughout, natural stone columns and wainscot, and a sweeping paver driveway. The interiors are more traditional.
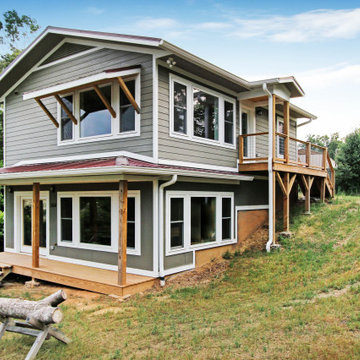
Immagine della villa piccola grigia american style a due piani con rivestimento in legno, tetto a capanna, copertura in metallo o lamiera, tetto rosso e pannelli sovrapposti
Facciate di case - Facciate di Appartamenti, Ville
8