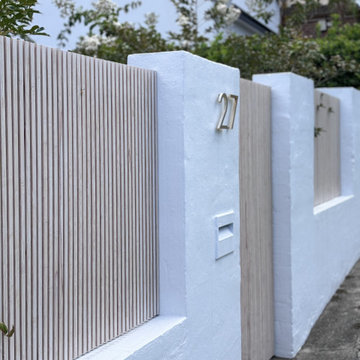Facciate di case - Facciate di Appartamenti, Ville
Filtra anche per:
Budget
Ordina per:Popolari oggi
161 - 180 di 221.657 foto
1 di 3

Esempio della villa grande nera contemporanea a un piano con rivestimento con lastre in cemento, tetto a capanna, copertura in metallo o lamiera e tetto nero
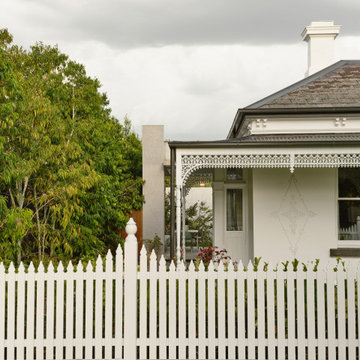
The Fairfield Courtyard House is a combination of robust, timeless finishes, with a strong focus on craftmanship. The exterior is a mixture of bush hammered concrete and off form cement, with steel doors and windows. The interior ceiling and skylight reveals are polished plaster, and the walls and floors are lined with sustainably sourced hardwood. Resulting in an warm and enduring home.
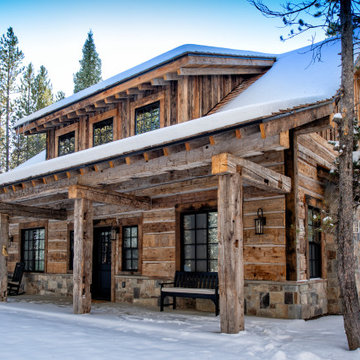
Idee per la villa grande marrone rustica con rivestimento in legno, copertura a scandole e tetto marrone
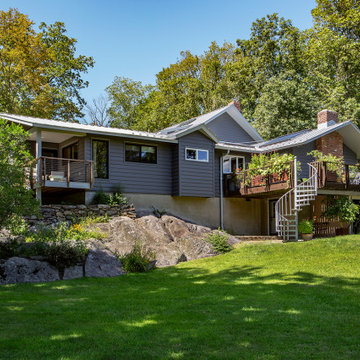
2nd story addition to create a 2-story living space with a library on the 2nd floor and an open gallery. The gallery space opens up to the living space down below, a live tree, and the owners' artwork. Skylights and expansive windows bring in natural lighting at all times of the day.

Ispirazione per la villa grande verde classica con rivestimento in pietra e con scandole
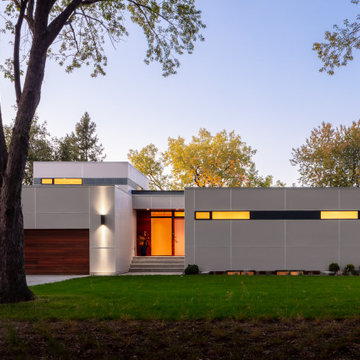
This home takes full advantage of its urban waterside location, aptly named the Lakefront Modern residence. Large, north-facing windows provide fantastic views and let optimal natural light, with minimal glare, fill two artist studios inside. The exterior patios and decks have also been designed for seamless indoor and outdoor use.
The entry of the Lakefront Modern home maintains privacy, yet stepped landscaping allows natural light into the lower level. A large ramp and elevator incorporated into the site design — and an accessible lower-level guest suite — enhance livability throughout the property. The main floor is designed for the family with a children’s suite that provides a place for play now and teenage study and lounging later. The half bath and the lower level bath are both designed with accessibility in mind as well. This new home is built upon an existing foundation, replacing a previous residence that had fallen into disrepair.
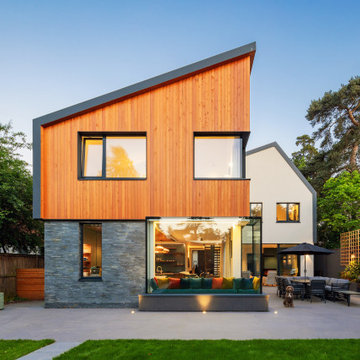
rear facade
Immagine della facciata di una casa multicolore contemporanea a due piani con rivestimenti misti
Immagine della facciata di una casa multicolore contemporanea a due piani con rivestimenti misti
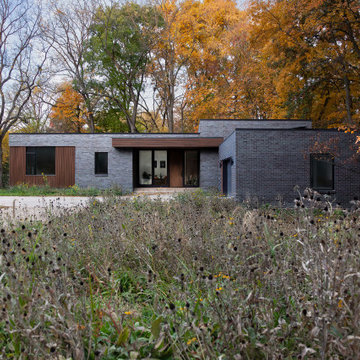
Modern Brick House, Indianapolis, Windcombe Neighborhood - Christopher Short, Derek Mills, Paul Reynolds, Architects, HAUS Architecture + WERK | Building Modern - Construction Managers - Architect Custom Builders
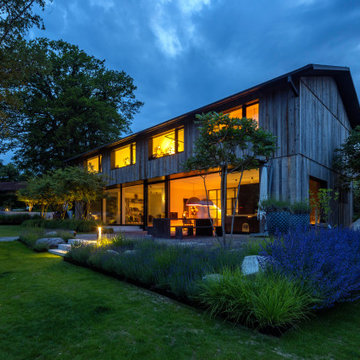
Foto della villa grande grigia contemporanea a due piani con rivestimento in legno, tetto a capanna, copertura in tegole, tetto grigio e pannelli sovrapposti
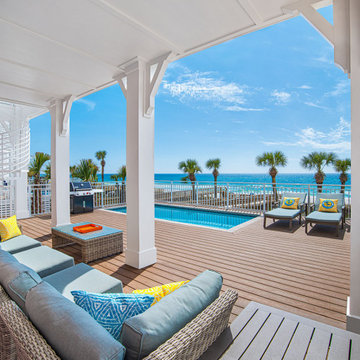
Our Margaritaville Beach Cottage Resort collaboration project with Prescott Architects has been taking shape over the past year in Panama City Beach along The Gulf Of Mexico coast. The Beach Villas and Waterside Retreats are nearing completion, while The Resort Cottages, Surf Bunglaows along with the Hotel and Restaurants are under construction and due to be completed in 2024.

Foto della villa grande grigia classica a due piani con tetto a mansarda, copertura in metallo o lamiera e tetto grigio

photo by Jeffery Edward Tryon
Ispirazione per la villa piccola marrone moderna a un piano con rivestimento in legno, tetto a capanna, copertura in metallo o lamiera, tetto marrone e pannelli e listelle di legno
Ispirazione per la villa piccola marrone moderna a un piano con rivestimento in legno, tetto a capanna, copertura in metallo o lamiera, tetto marrone e pannelli e listelle di legno

Idee per la villa bianca classica a un piano di medie dimensioni con rivestimenti misti e tetto nero
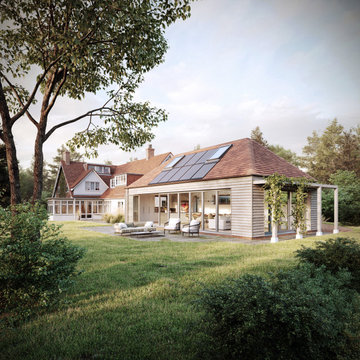
This early Edwardian 'Arts & Crafts' style house is located in the Western Escarpment Conservation Area near Ringwood.
The 86m2 extension lightly connects to the south of the existing non-designated heritage asset house by means of a glazed link.
The main hipped roof volume contains the kitchen, dining room and living room with nine metre wide biparting, bifolding doors to the west creating a strong connection with the 3 acre site.
A 'fabric first' approach to the extension and upgrades to insulation and heating / hot water system in the existing house have seen the EPC improve from 'F' to 'B'.
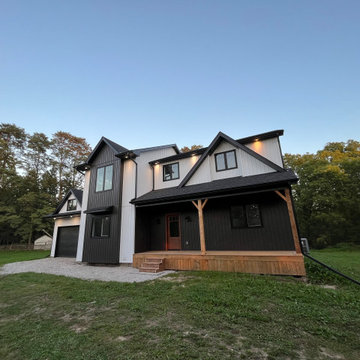
Idee per la villa bianca country a due piani di medie dimensioni con rivestimento in vinile, tetto a capanna, copertura a scandole, tetto nero e pannelli e listelle di legno

Immagine della villa grande beige classica a due piani con rivestimento con lastre in cemento, tetto a capanna, tetto grigio e con scandole
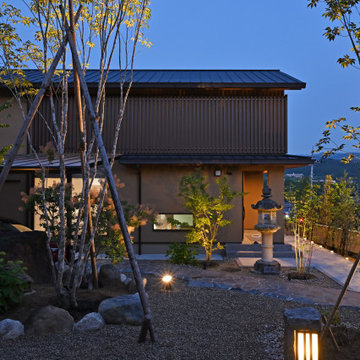
Ispirazione per la villa grande beige a un piano con tetto a capanna, copertura in metallo o lamiera e tetto grigio
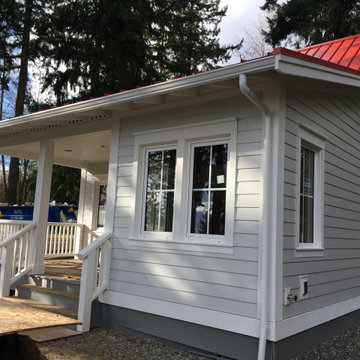
Cottage in progress
Esempio della villa piccola bianca american style a un piano con rivestimento con lastre in cemento, tetto a capanna, copertura in metallo o lamiera, tetto rosso e pannelli sovrapposti
Esempio della villa piccola bianca american style a un piano con rivestimento con lastre in cemento, tetto a capanna, copertura in metallo o lamiera, tetto rosso e pannelli sovrapposti
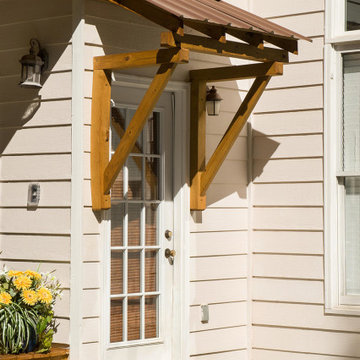
After photo of simple bracket portico to protect side door. Portico features a wood frame and metal roof to match rustic deck nearby.
Esempio della facciata di una casa piccola beige a due piani con rivestimento in vinile, copertura in metallo o lamiera, tetto marrone e pannelli sovrapposti
Esempio della facciata di una casa piccola beige a due piani con rivestimento in vinile, copertura in metallo o lamiera, tetto marrone e pannelli sovrapposti
Facciate di case - Facciate di Appartamenti, Ville
9
