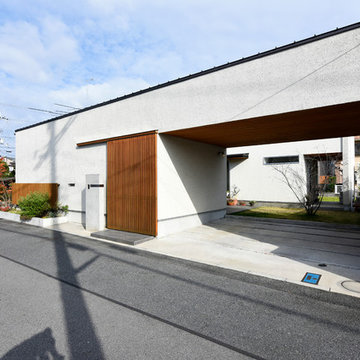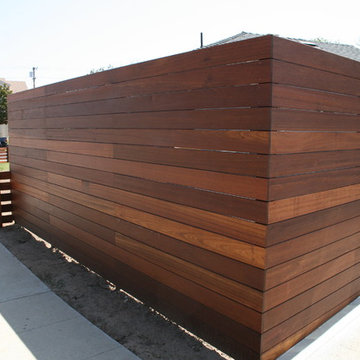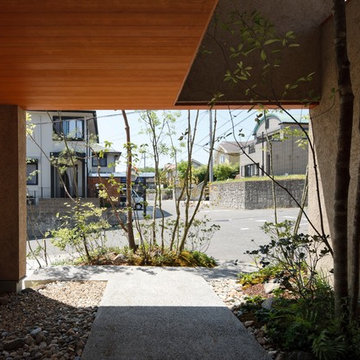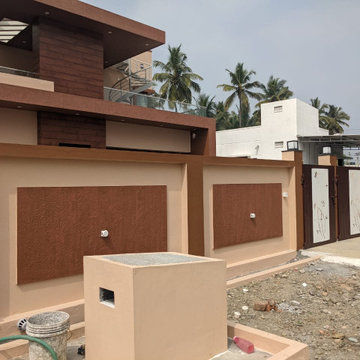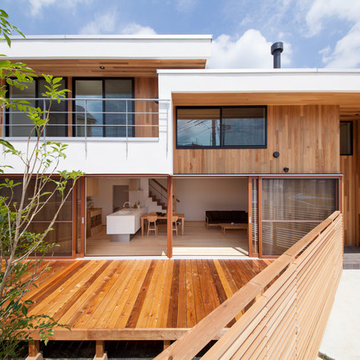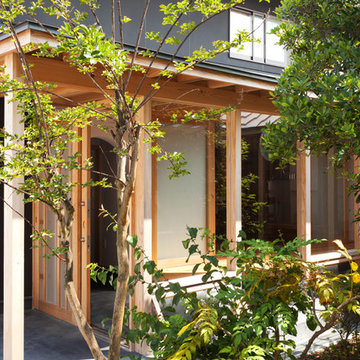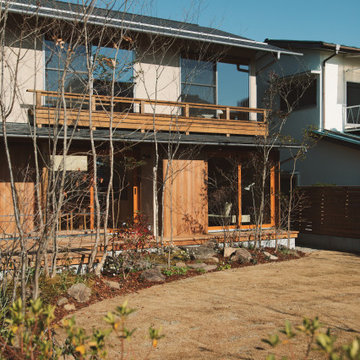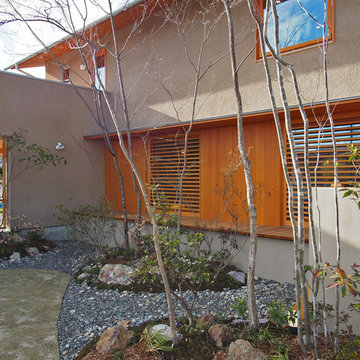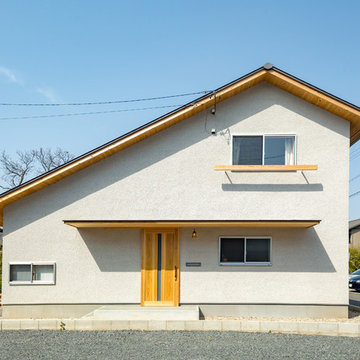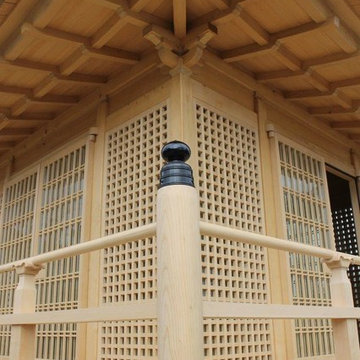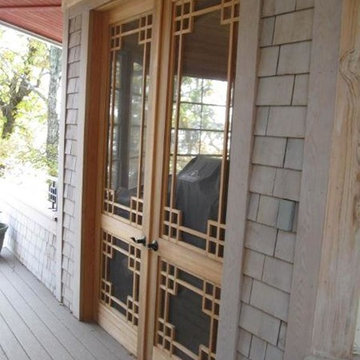Facciate di case etniche marroni
Filtra anche per:
Budget
Ordina per:Popolari oggi
61 - 80 di 722 foto
1 di 3
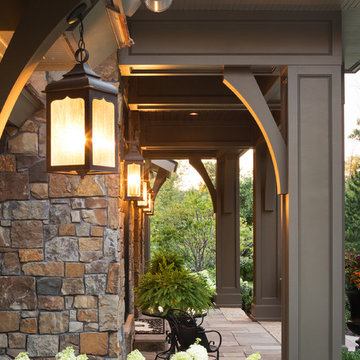
Builder: John Kraemer & Sons | Interior Design: Jennifer Hedberg of Exquisite Interiors | Photography: Jim Kruger of Landmark Photography
Esempio della facciata di una casa beige etnica a un piano con rivestimenti misti
Esempio della facciata di una casa beige etnica a un piano con rivestimenti misti
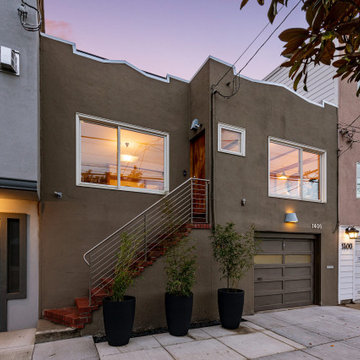
The design of this remodel of a small two-level residence in Noe Valley reflects the owner's passion for Japanese architecture. Having decided to completely gut the interior partitions, we devised a better-arranged floor plan with traditional Japanese features, including a sunken floor pit for dining and a vocabulary of natural wood trim and casework. Vertical grain Douglas Fir takes the place of Hinoki wood traditionally used in Japan. Natural wood flooring, soft green granite and green glass backsplashes in the kitchen further develop the desired Zen aesthetic. A wall to wall window above the sunken bath/shower creates a connection to the outdoors. Privacy is provided through the use of switchable glass, which goes from opaque to clear with a flick of a switch. We used in-floor heating to eliminate the noise associated with forced-air systems.
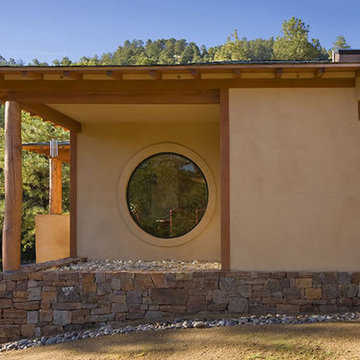
The owner’s desire was for a home blending Asian design characteristics with Southwestern architecture, developed within a small building envelope with significant building height limitations as dictated by local zoning. Even though the size of the property was 20 acres, the steep, tree covered terrain made for challenging site conditions, as the owner wished to preserve as many trees as possible while also capturing key views.
For the solution we first turned to vernacular Chinese villages as a prototype, specifically their varying pitched roofed buildings clustered about a central town square. We translated that to an entry courtyard opened to the south surrounded by a U-shaped, pitched roof house that merges with the topography. We then incorporated traditional Japanese folk house design detailing, particularly the tradition of hand crafted wood joinery. The result is a home reflecting the desires and heritage of the owners while at the same time respecting the historical architectural character of the local region.
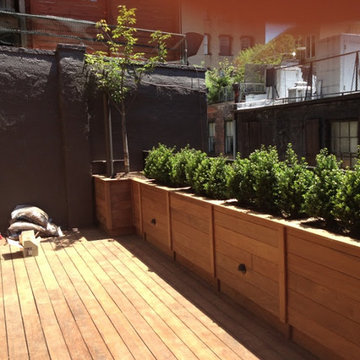
Wood Flooring and wood planters furnishing for plantation by New York Plantings Garden Designers and Landscape contracting
432 E 14st
New York, NY 10009
347-558-7051 site url: http://www.newyorkplantings.com/Home.php
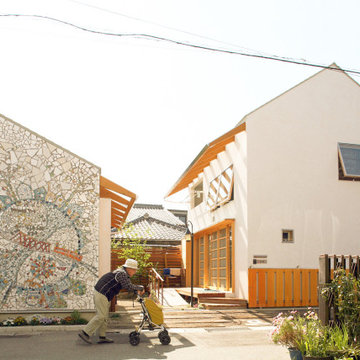
それでもやっぱり、この家の一番の特徴はアトリエ外壁のモザイクタイルです!
町のシンボルになりました。
アトリエに自然と人が集まってきます。
Idee per la facciata di una casa etnica
Idee per la facciata di una casa etnica
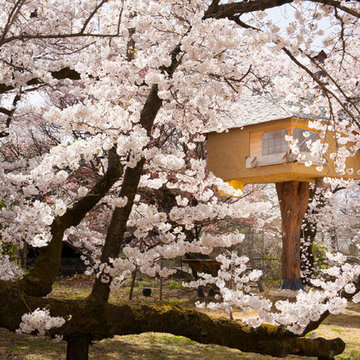
Photography:Shuya Sato
Foto della facciata di una casa etnica
Foto della facciata di una casa etnica
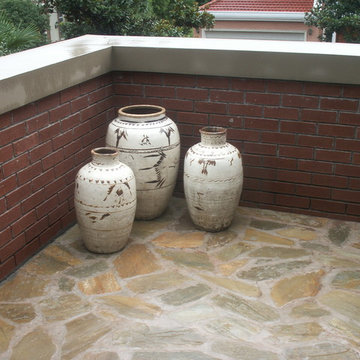
Unique Chinese Antique Vases ( Late Qing Dynasty ), shown as set on the balcony at the 6,300 sq.ft. Forest Manor 2-15 home in Shanghai China, designed and developed by the Green Antiques Design Team.
GREEN ANTIQUES holds a large collection of Chinese antique porcelain & textiles, including literally thousands of antique Chinese porcelain, textiles, vases, pots, ceramics, minority clothes, traditional clothes, dresses, minority embroidery and all kinds beautiful porcelain and textiles imaginable.
GREEN ANTIQUES is one of China's largest antiques shop, with a 100,000 sq.ft. showroom containing thousands of Chinese antique cabinets; interior and exterior courtyard doors; windows; carvings; tables; chairs; beds; wood and stone Buddhist, Taoist, Animist, and other statues; corbels, ceilings, beams and other architectural elements; horse carts; stone hitching posts; ancestor portraits and Buddhist / Taoist paintings; ancient shrines, thrones and wedding palanquins; antique embroidery, purses and hats from many of the 56 minority tribes of China; and a large collection of boxes, baskets, chests, pots, vases and other items.
The GREEN ANTIQUES design and development team have designed, built and remodeled dozens of high end homes in China and the United States, each and every one loaded with antique Chinese architectural elements, statues and furniture. They would be happy to help you to achieve your design goals.
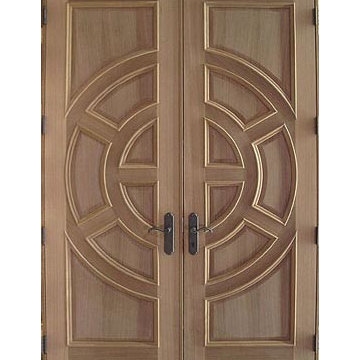
custom exterior door
Call for pricing, all sizes and species available 610-719-3252 or email Terry@edmundterrence.com
Foto della facciata di una casa etnica
Foto della facciata di una casa etnica
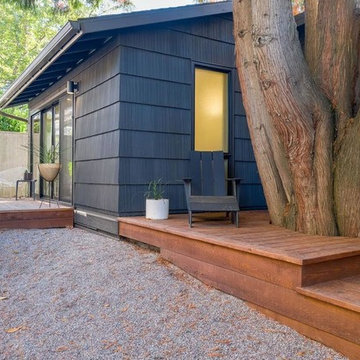
Idee per la villa grigia etnica a un piano con rivestimento in legno, tetto a capanna e copertura a scandole
Facciate di case etniche marroni
4
