Facciate di case etniche a tre piani
Filtra anche per:
Budget
Ordina per:Popolari oggi
81 - 100 di 135 foto
1 di 3
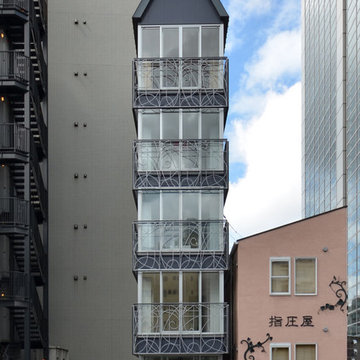
施主からの言葉を唐草模様風にデザインしたのアルミ手摺は、一つ一つ手加工で作られている。
Ispirazione per la facciata di una casa nera etnica a tre piani con tetto a capanna e rivestimento in vetro
Ispirazione per la facciata di una casa nera etnica a tre piani con tetto a capanna e rivestimento in vetro
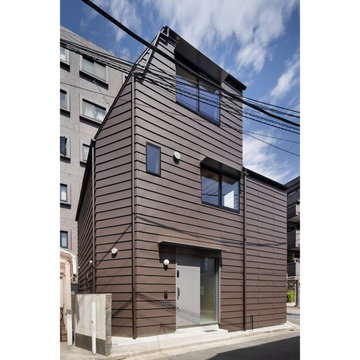
角地の狭小地に立つ木造3階建て住宅。開放的なバルコニーを木塀や簾が覆います。
Idee per la villa marrone etnica a tre piani di medie dimensioni con rivestimento in metallo, tetto a capanna, copertura in metallo o lamiera e tetto marrone
Idee per la villa marrone etnica a tre piani di medie dimensioni con rivestimento in metallo, tetto a capanna, copertura in metallo o lamiera e tetto marrone
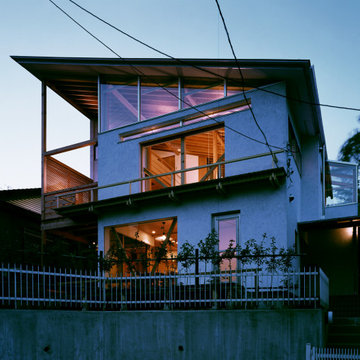
Immagine della facciata di una casa bianca etnica a tre piani di medie dimensioni con rivestimento in stucco e copertura in metallo o lamiera
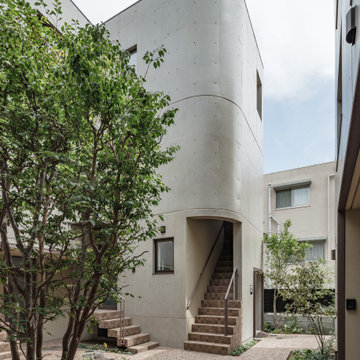
中庭外管
Ispirazione per la facciata di un appartamento grande grigio etnico a tre piani con rivestimento in cemento e tetto piano
Ispirazione per la facciata di un appartamento grande grigio etnico a tre piani con rivestimento in cemento e tetto piano
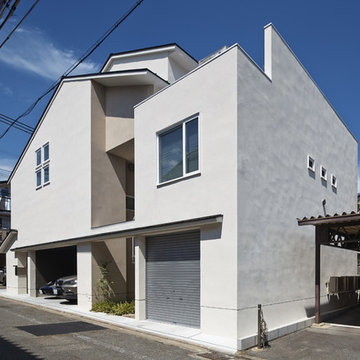
和風都市型住宅
Foto della villa bianca etnica a tre piani di medie dimensioni con rivestimento in stucco, tetto a capanna e copertura in metallo o lamiera
Foto della villa bianca etnica a tre piani di medie dimensioni con rivestimento in stucco, tetto a capanna e copertura in metallo o lamiera
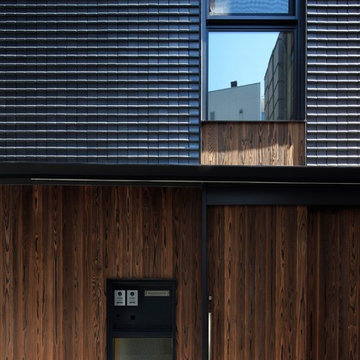
都心のお寺の住職の家(六本木の庫裡) photo by GEN INOUE
Immagine della villa etnica a tre piani con tetto a mansarda e copertura in metallo o lamiera
Immagine della villa etnica a tre piani con tetto a mansarda e copertura in metallo o lamiera
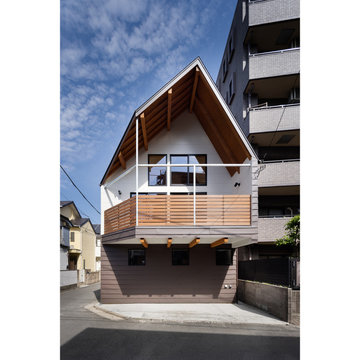
角地の狭小地に立つ木造3階建て住宅。開放的なバルコニーを木塀や簾が覆います。
Immagine della villa marrone etnica a tre piani di medie dimensioni con rivestimento in metallo, tetto a capanna, copertura in metallo o lamiera e tetto marrone
Immagine della villa marrone etnica a tre piani di medie dimensioni con rivestimento in metallo, tetto a capanna, copertura in metallo o lamiera e tetto marrone
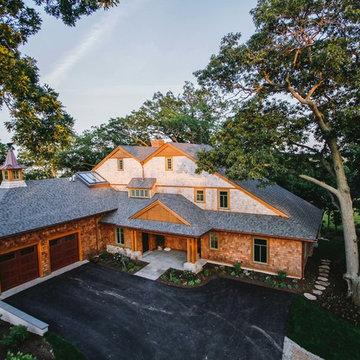
Foto della villa grande gialla etnica a tre piani con rivestimento in legno, tetto a capanna e copertura a scandole
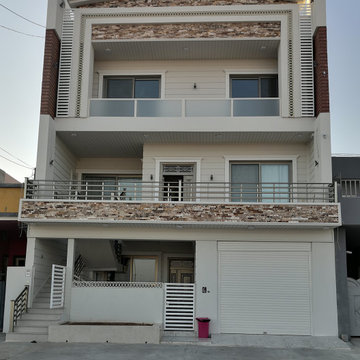
Foto della villa beige etnica a tre piani di medie dimensioni con rivestimento in cemento, tetto piano e copertura mista
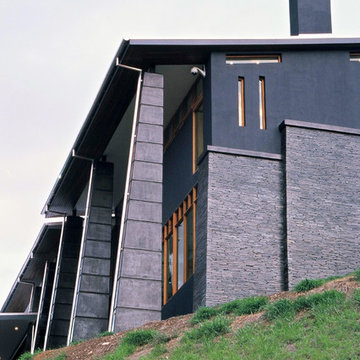
The home is essentially a concrete structure with large concrete columns with buttrice like shapes. This along with the tower and large concrete wall at the entry gives the home a castle like resemblance. Set high on the hill the home looks over the property as if it is a castle looking over it’s territory.
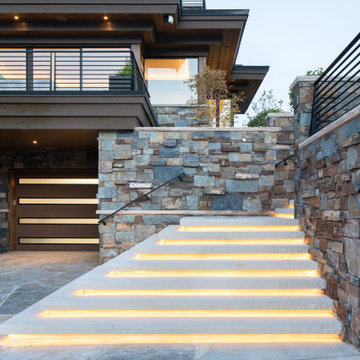
Ispirazione per la villa ampia marrone etnica a tre piani con rivestimenti misti, tetto piano, copertura mista e tetto nero
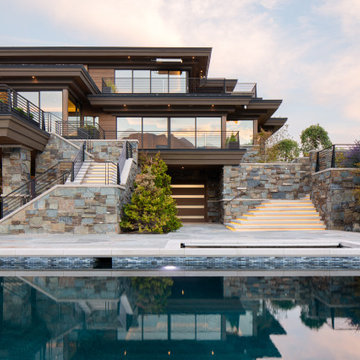
Idee per la villa ampia marrone etnica a tre piani con rivestimenti misti, tetto piano, copertura mista e tetto nero
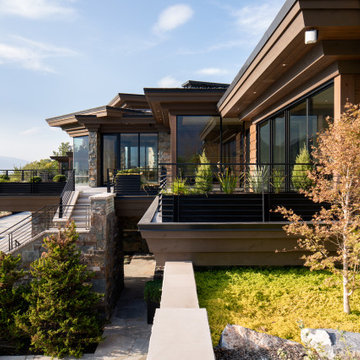
Idee per la villa ampia marrone etnica a tre piani con rivestimenti misti, tetto piano, copertura mista e tetto nero
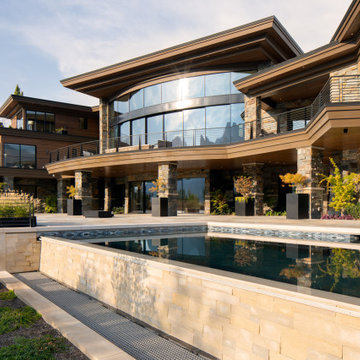
Foto della villa ampia marrone etnica a tre piani con rivestimenti misti, tetto piano, copertura mista e tetto nero
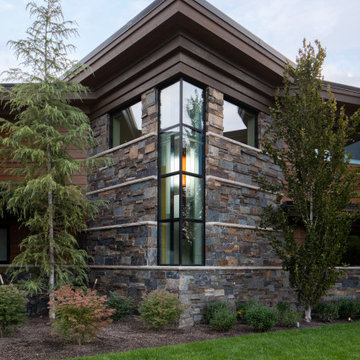
Foto della villa ampia marrone etnica a tre piani con rivestimenti misti, tetto piano, copertura mista e tetto nero
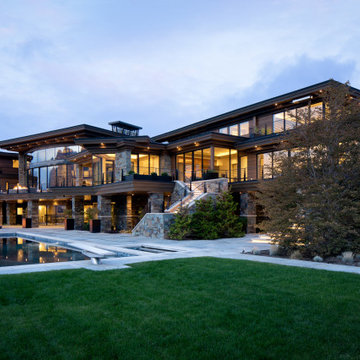
Immagine della villa ampia marrone etnica a tre piani con rivestimenti misti, tetto piano, copertura mista e tetto nero
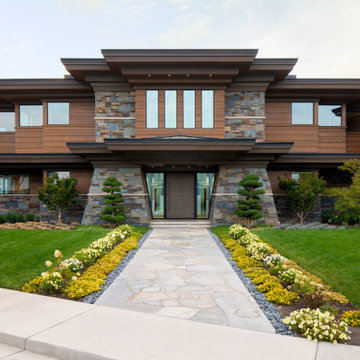
Immagine della villa ampia marrone etnica a tre piani con rivestimenti misti, tetto piano, copertura mista e tetto nero
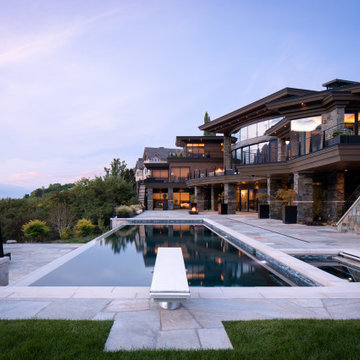
Esempio della villa ampia marrone etnica a tre piani con rivestimenti misti, tetto piano, copertura mista e tetto nero
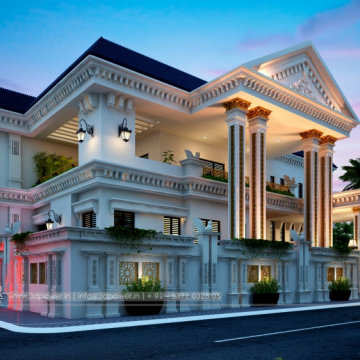
3d Power Presents Another Masterpeice For Our Audience, this Are Some Of Our Modern Bungalows Rendering, this Are Some Of Our Exterior Designs Of Bungalow That Looks Absolutely Beautiful, isn't It? Let Us Know What Do You Think Of This Elevation That We Have Designed For Our Clients.to Have A Look At More Of Our Work Visit Us On 3dpower.in Or Contact:+91 - 9372032805 / +91 - 9527382400 To Enquire If You Want To Design Any Project For You, We Provide Services Such As Architectural Visualization & 3d Walkthrough Animation Studio Having Expertise In 3d Photorealistic Renderings, 3d Architectural Animation, 3d Virtual Tour Walkthrough & Augmented Reality, 3d Interior Rendering & Designing
#bungalow-design,
#bungalow-designs,
#3d-elevation-design,
#bunglow-design,
#best-bungalow-design,
#best-bungalow-designs,
#bungalow-elevation-design,
#bungalow-elevation,
#interior-&-exterior-design-3d,
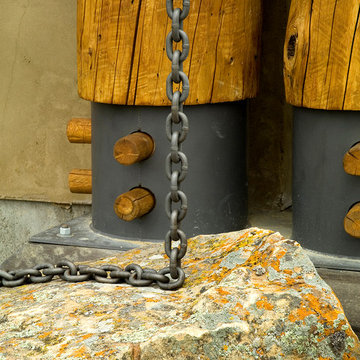
Detail photograph by Phil Bell. The photo depicts the decorative exterior log columns with wood plugs. The chain is a rain chain that is connected to the home's gutter system and the natural sandstone boulder acts as a splash block.
Facciate di case etniche a tre piani
5