Facciate di case eclettiche verdi
Filtra anche per:
Budget
Ordina per:Popolari oggi
141 - 160 di 188 foto
1 di 3
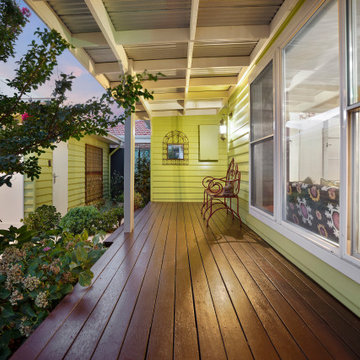
Ispirazione per la villa grande verde eclettica a un piano con rivestimento in legno, copertura in metallo o lamiera, tetto grigio e tetto a padiglione
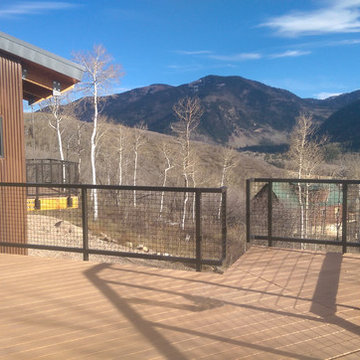
Esempio della casa con tetto a falda unica verde eclettico di medie dimensioni con rivestimenti misti
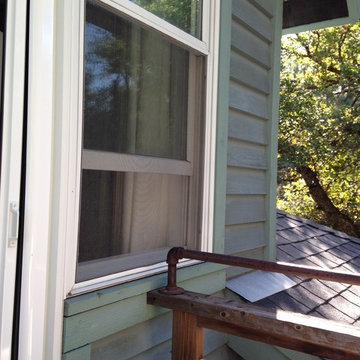
It's always important to make sure your windows are HIGHER than the required railing height if you have a condition like this. Otherwise you're heading to the plumbing supply store.
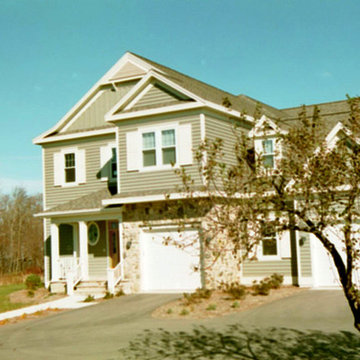
Immagine della facciata di una casa grande verde eclettica a due piani con rivestimento in legno e tetto a capanna
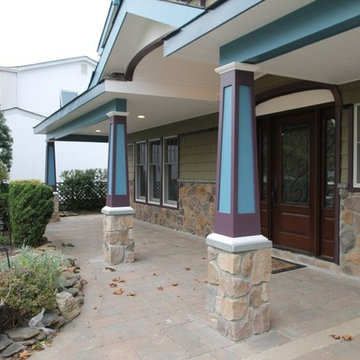
Sherwin Williams paint
Chambourd- Window trim and detailing
Schooner- Fascia
Esempio della casa con tetto a falda unica grande verde eclettico a tre piani con rivestimento in vinile
Esempio della casa con tetto a falda unica grande verde eclettico a tre piani con rivestimento in vinile
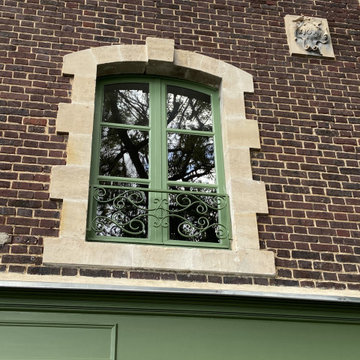
Détails de la façade. Menuiseries et garde-corps.
Immagine della facciata di un appartamento grande verde eclettico a quattro piani con rivestimento in mattoni, tetto a capanna e tetto nero
Immagine della facciata di un appartamento grande verde eclettico a quattro piani con rivestimento in mattoni, tetto a capanna e tetto nero
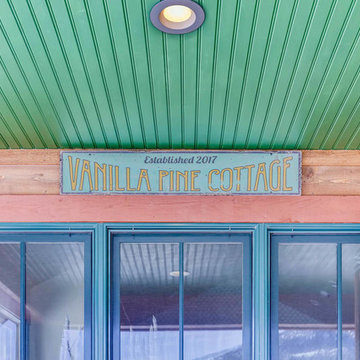
Rent this cabin in Grand Lake Colorado at www.GrandLakeCabinRentals.com
Idee per la villa piccola verde eclettica a un piano con rivestimento in legno, falda a timpano e copertura a scandole
Idee per la villa piccola verde eclettica a un piano con rivestimento in legno, falda a timpano e copertura a scandole
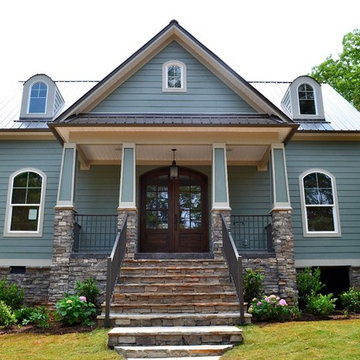
Southgate Residential
Idee per la facciata di una casa verde eclettica a due piani di medie dimensioni con rivestimento con lastre in cemento e abbinamento di colori
Idee per la facciata di una casa verde eclettica a due piani di medie dimensioni con rivestimento con lastre in cemento e abbinamento di colori
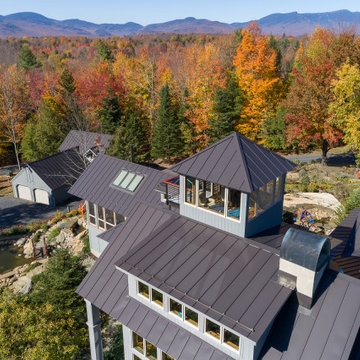
Idee per la facciata di una casa grande verde eclettica con copertura in metallo o lamiera
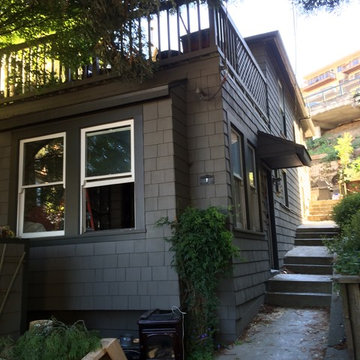
Before. This turn of the century cottage had charm, but needed work. Inside the rooms were cramped and dark and the house had settled badly.
Esempio della villa grande verde eclettica a due piani con rivestimento in legno, tetto a padiglione e copertura a scandole
Esempio della villa grande verde eclettica a due piani con rivestimento in legno, tetto a padiglione e copertura a scandole
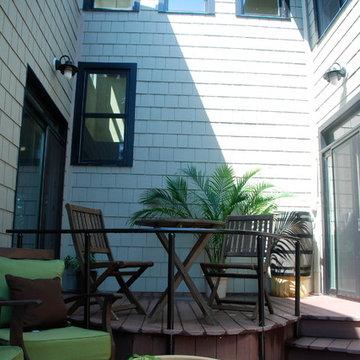
This new 2500sf home is LEED Silver Certified and Net Zero Electric Energy. It is 3 bedroom and 2 1/2 baths with a partially finishes basement and two fireplaces. It includes features such as 2x6 framing with spray foam insulation, well designed daylighting, non-toxic finishes, rain water catchment for irrigation, 900sf of solar electric, built in, window planters, ultra low energy and water using appliances and fixtures, energy star rated windows, radiant heating, and a shade exterior courtyard.
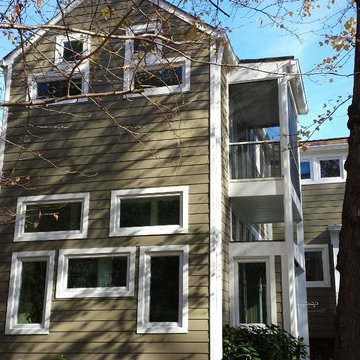
This home in Falls Church, Va. features new James Hardie siding in woodstock brown, with white trim. It also features new Simonton 5500 reflection series windows.
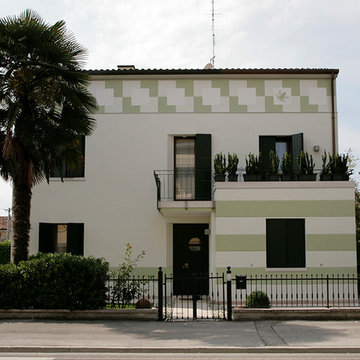
Esempio della villa verde eclettica a due piani di medie dimensioni con tetto a capanna e copertura in tegole
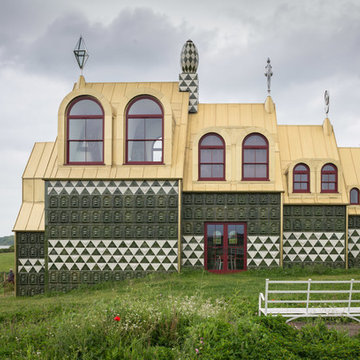
Matthew Smith
Foto della facciata di una casa piccola verde eclettica a due piani con rivestimento in adobe e tetto a capanna
Foto della facciata di una casa piccola verde eclettica a due piani con rivestimento in adobe e tetto a capanna
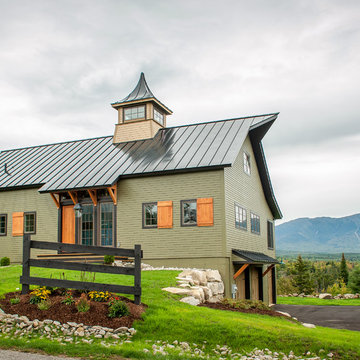
The Cabot provides 2,367 square feet of living space, 3 bedrooms and 2.5 baths. This stunning barn style design focuses on open concept living.
Northpeak Photography
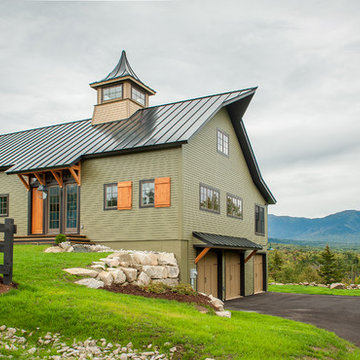
The Cabot provides 2,367 square feet of living space, 3 bedrooms and 2.5 baths. This stunning barn style design focuses on open concept living.
Northpeak Photography
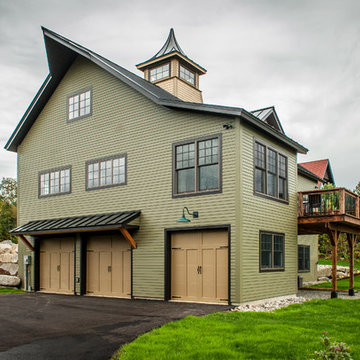
The Cabot provides 2,367 square feet of living space, 3 bedrooms and 2.5 baths. This stunning barn style design focuses on open concept living.
Northpeak Photography
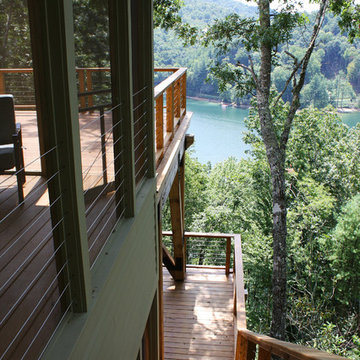
Nestled in the mountains at Lake Nantahala in western North Carolina, this secluded mountain retreat was designed for a couple and their two grown children.
The house is dramatically perched on an extreme grade drop-off with breathtaking mountain and lake views to the south. To maximize these views, the primary living quarters is located on the second floor; entry and guest suites are tucked on the ground floor. A grand entry stair welcomes you with an indigenous clad stone wall in homage to the natural rock face.
The hallmark of the design is the Great Room showcasing high cathedral ceilings and exposed reclaimed wood trusses. Grand views to the south are maximized through the use of oversized picture windows. Views to the north feature an outdoor terrace with fire pit, which gently embraced the rock face of the mountainside.
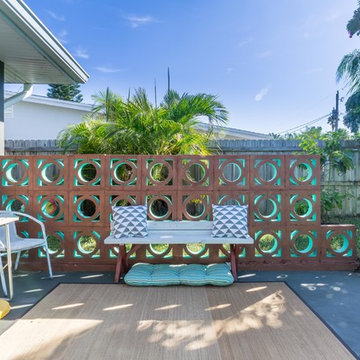
Exterior Living
Photo: Trevor Ward
Foto della facciata di una casa verde eclettica a un piano di medie dimensioni con rivestimento in stucco e tetto piano
Foto della facciata di una casa verde eclettica a un piano di medie dimensioni con rivestimento in stucco e tetto piano
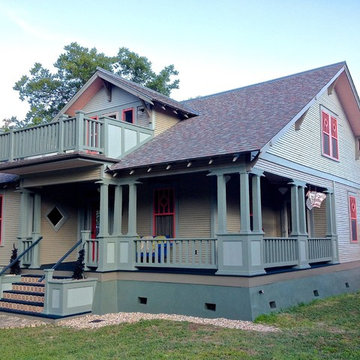
Idee per la facciata di una casa verde eclettica a due piani di medie dimensioni con rivestimento in legno
Facciate di case eclettiche verdi
8