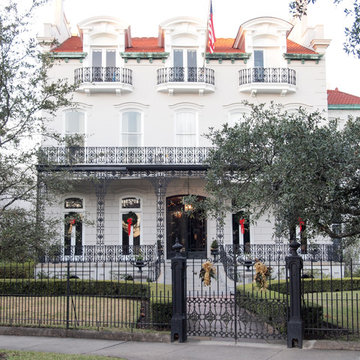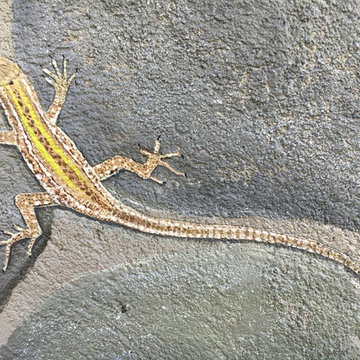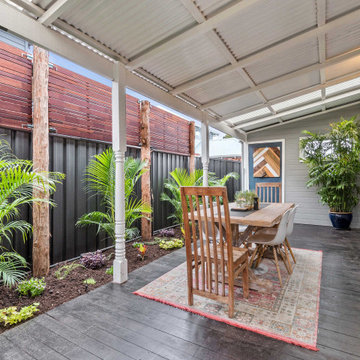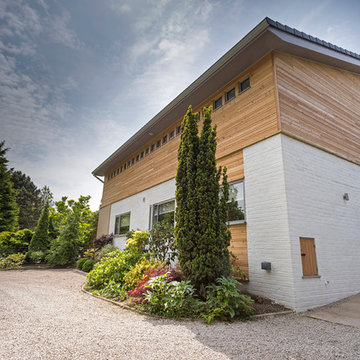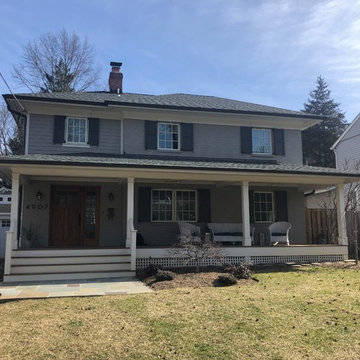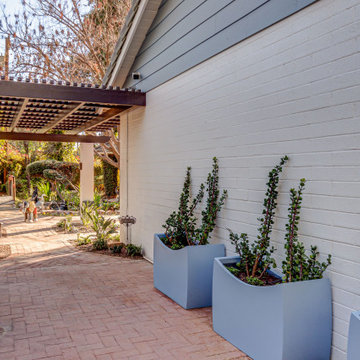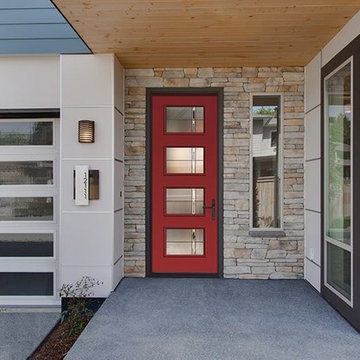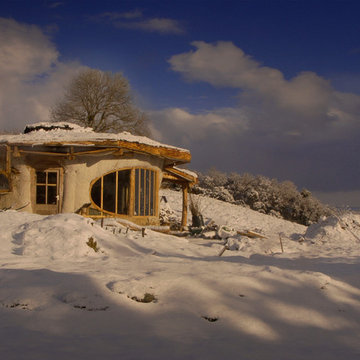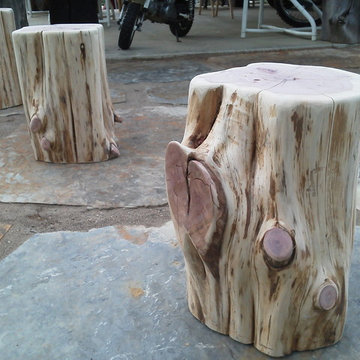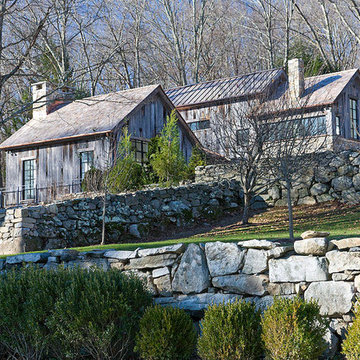Facciate di case eclettiche grigie
Filtra anche per:
Budget
Ordina per:Popolari oggi
101 - 120 di 530 foto
1 di 3
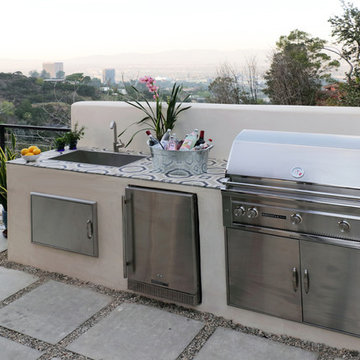
Construction by: SoCal Contractor
Interior Design by: Lori Dennis Inc
Photography by: Roy Yerushalmi
Ispirazione per la facciata di una casa eclettica
Ispirazione per la facciata di una casa eclettica
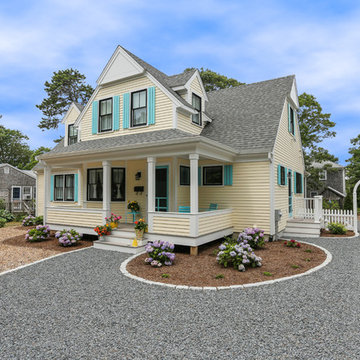
Retro cottage exterior and landscaping
Foto della villa eclettica a due piani di medie dimensioni con rivestimento in legno, tetto a capanna e copertura a scandole
Foto della villa eclettica a due piani di medie dimensioni con rivestimento in legno, tetto a capanna e copertura a scandole
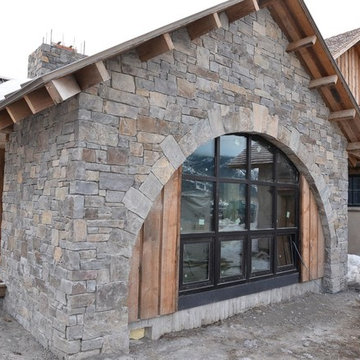
The Quarry Mill's McGregor natural thin stone veneer is highlighted as exterior siding and frames the window in a semi-circle to create a unique design. Mcgregor combines a unique blend of grays and tans in a stone with various shapes. The random polygon shapes of this natural stone veneer create a unique look while the colors add some randomness to your pattern.
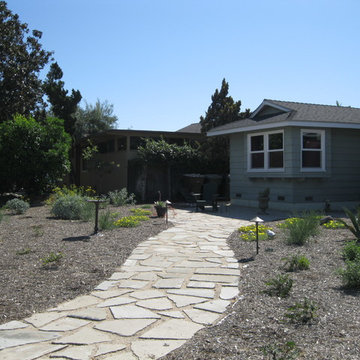
Concrete pieces from what was once a cracked walkway gets reused to create a new path. Drought tolerant plants invite the local birds to hang out and other elements ad some pizzazz.
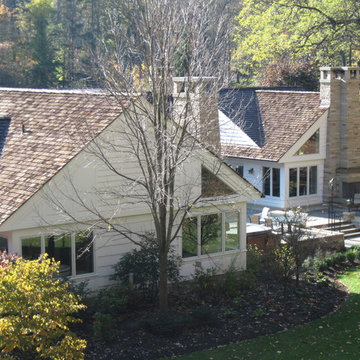
Immagine della facciata di una casa bianca eclettica con rivestimento in vinile e tetto a capanna
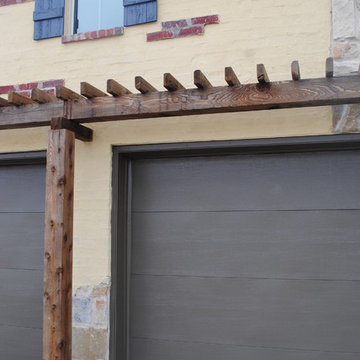
The exterior of this home feels like a fairy tale. The interior carries on the fun and eclectic feel in the finishes and lighting.
Immagine della facciata di una casa rossa eclettica a un piano di medie dimensioni con rivestimento in mattoni e tetto a capanna
Immagine della facciata di una casa rossa eclettica a un piano di medie dimensioni con rivestimento in mattoni e tetto a capanna
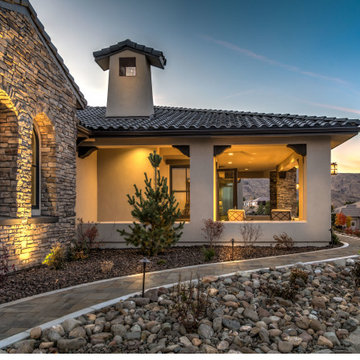
Ispirazione per la villa beige eclettica a due piani di medie dimensioni con rivestimento in stucco, copertura in tegole e tetto nero
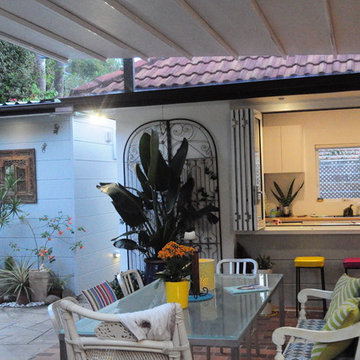
Retractable roof designed to cover a courtyard in a home in Manly, NSW.
Idee per la facciata di una casa marrone eclettica a un piano di medie dimensioni con rivestimento in mattoni
Idee per la facciata di una casa marrone eclettica a un piano di medie dimensioni con rivestimento in mattoni
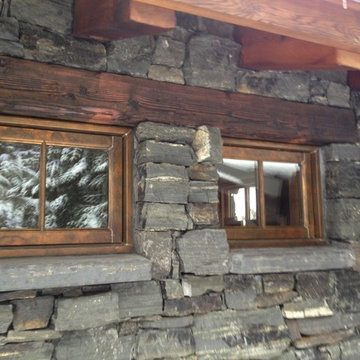
The shoreline consists of 550 +/- feet of all landscaped and large rock face out cropping and a natural cliff! This is considered a wet boathouse that hold one boat and is approx 26' x 34' and a bar attached that is approx 12' x 16'. The building is all true structural 8 x 12 dove tailed reclaimed cedar! Then there is hand built Douglas fir timber trusses! All custom doors from the same cedar.
The Sauna sit adjacent to the West boat house and is all stone and a true wood fired stove! The interior is all cedar and a stone cove around the stove! The changing room consists of all reclaimed barn wood wall covering and wormy Oak custom cabinets!
There is all Ironwood decking and floating docks and there is a wood shed and a 100" boardwalk along the ledge rock cliff bank to walk along the 200' sandy beach taking you to the east end of the property to the East boathouse! Photo by Josh Day
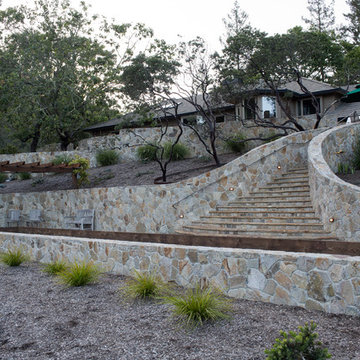
This hillside property needed livable outdoor spaces. Staggered terraces offer an outdoor kitchen, fire pit area, bocce court, raised edible garden, and deer-proof fencing.
Facciate di case eclettiche grigie
6
