Facciate di case eclettiche con tetto a padiglione
Filtra anche per:
Budget
Ordina per:Popolari oggi
121 - 140 di 385 foto
1 di 3
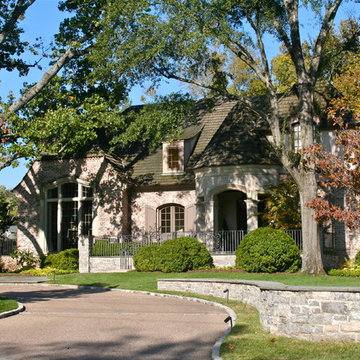
Front elevation of home
Immagine della facciata di una casa grande marrone eclettica a due piani con rivestimento in mattoni e tetto a padiglione
Immagine della facciata di una casa grande marrone eclettica a due piani con rivestimento in mattoni e tetto a padiglione
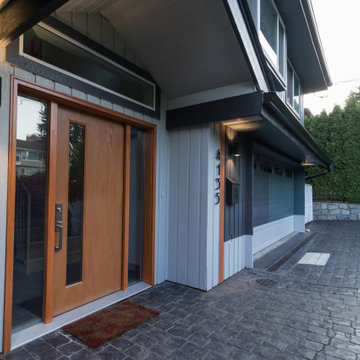
Immagine della villa multicolore eclettica a due piani di medie dimensioni con rivestimento in legno, tetto a padiglione e copertura a scandole
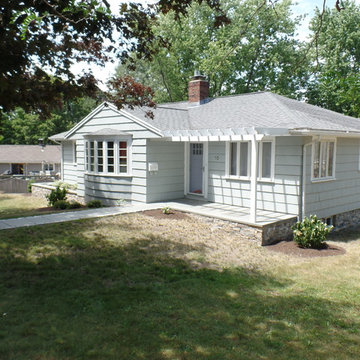
A new pergola gives a sense of cozy separation from street and hides an integral heated gutter to prevent ice dams.
Idee per la facciata di una casa piccola grigia eclettica a un piano con rivestimento in legno e tetto a padiglione
Idee per la facciata di una casa piccola grigia eclettica a un piano con rivestimento in legno e tetto a padiglione
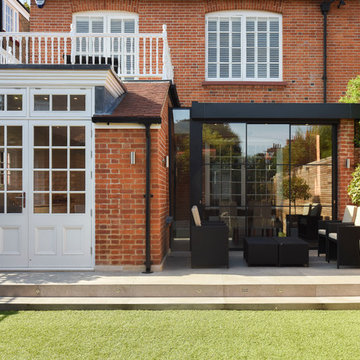
Foto della facciata di una casa bifamiliare rossa eclettica a un piano di medie dimensioni con rivestimento in mattoni, tetto a padiglione e copertura in tegole
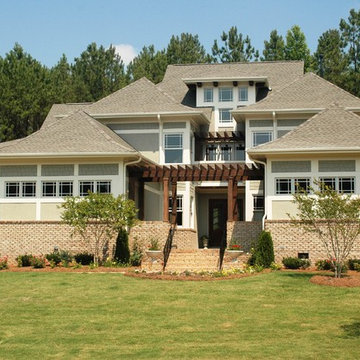
Some homes draw “oohs” and “ahs” at first glance. This amazing Prairie, Asian, Craftsman style home plan is one of those homes. For starters, check out the central courtyard and trellis. Venture inside and you’ll find a large great room that opens onto a covered terrace; a gourmet kitchen with a breakfast area and walk-in pantry; a home office; formal dining space; and a large guest or mother-in-law suite. The downstairs master suite features an amazing master bath area. There’s plenty of space upstairs, with three suites, plus a playroom, a media room, and a game room. Oh, and a lounge area and computer work area, too. There are two separate garages, one for a single car, the other with 2-car dimensions. If you need even more space, check out the plans for an optional basement.
Front Exterior
First Floor Heated: 2,995
Master Suite: Down
Second Floor Heated: 2,190
Baths: 5.5
Third Floor Heated:
Main Floor Ceiling: 10′
Total Heated Area: 5,185
Specialty Rooms: Play Room
Garages: Three
Bedrooms: 5
Footprint: 75′-10″ x 84′-0″
www.edgplancollection.com
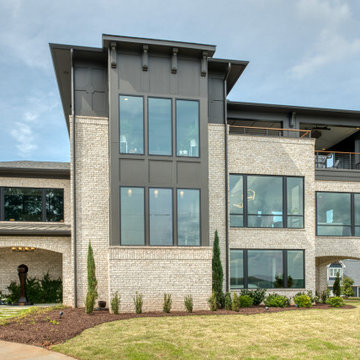
South Elevation showing Front Entry and Stair Tower
Foto della villa grande marrone eclettica a tre piani con rivestimento in mattoni, tetto a padiglione, copertura mista, tetto marrone e pannelli e listelle di legno
Foto della villa grande marrone eclettica a tre piani con rivestimento in mattoni, tetto a padiglione, copertura mista, tetto marrone e pannelli e listelle di legno
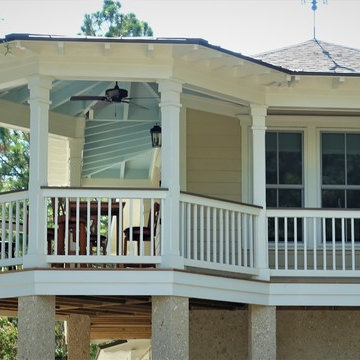
View of the front steps and porch. Note the hexagonal porch, an ideal outdoor dining space. The porch looks out to the sound and catches the afternoon breeze.
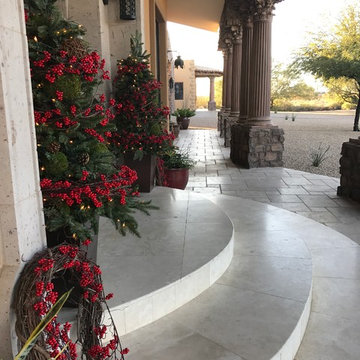
Idee per la facciata di una casa grande beige eclettica a due piani con rivestimento in stucco e tetto a padiglione
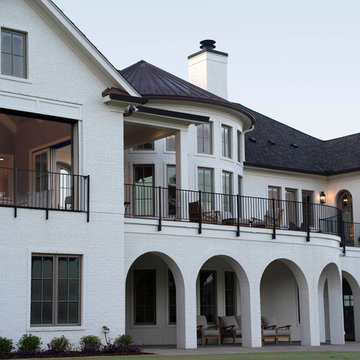
Idee per la villa grande bianca eclettica a due piani con rivestimento in mattoni, tetto a padiglione e copertura mista

Another view of the home from the corner of the lot. The main entry stair is prominent which will help guide people to the front door.
Idee per la villa grande blu eclettica a quattro piani con rivestimento in vinile, tetto a padiglione, copertura mista, tetto nero e con scandole
Idee per la villa grande blu eclettica a quattro piani con rivestimento in vinile, tetto a padiglione, copertura mista, tetto nero e con scandole
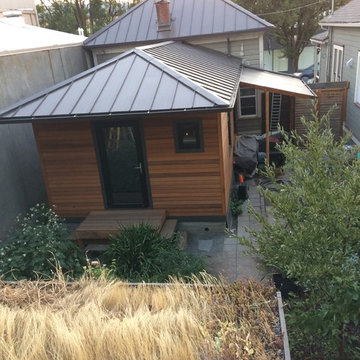
This is the actual finished rebuild. The metal roof merged the rooflines. The CVG cedar siding adds a warmth and beauty that solid paint can't achieve.
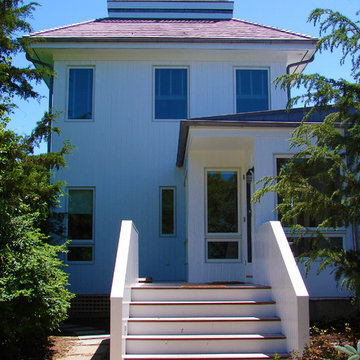
Ispirazione per la facciata di una casa bianca eclettica a due piani di medie dimensioni con rivestimento in vinile e tetto a padiglione
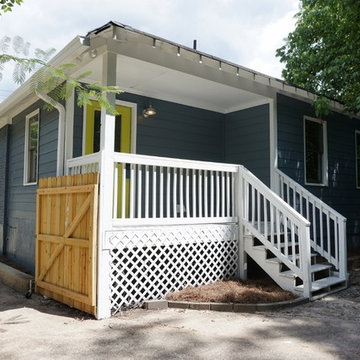
Immagine della facciata di una casa blu eclettica a due piani di medie dimensioni con rivestimento in mattoni e tetto a padiglione
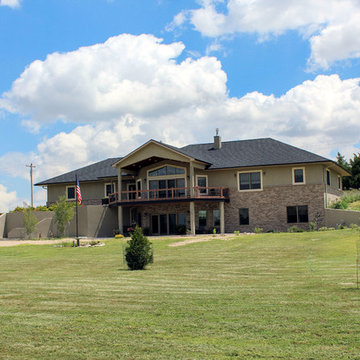
The front entrance is positioned on the side of the house with a view. So we created an interesting staircase beside a 2 story deck. Window placement and room layout was really important in this house to maximize the view.
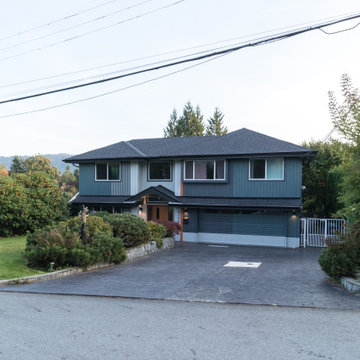
Foto della villa multicolore eclettica a due piani di medie dimensioni con rivestimento in legno, tetto a padiglione e copertura a scandole
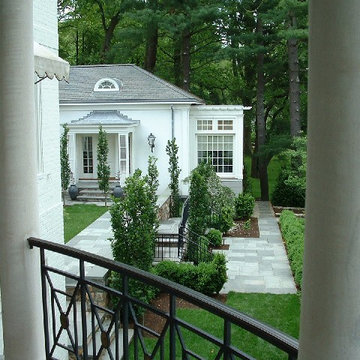
Landscape design enhances and enriches natural surroundings. Custom stone work, patios, stairs, walkways, driveways, plantings, pools, and entertaining areas are functionally designed to enhance and enrich. Hardscape details are compatible with both traditional and contemporary features.
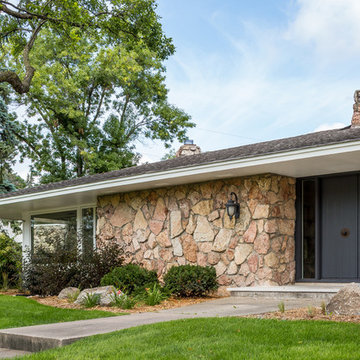
Ispirazione per la facciata di una casa eclettica a un piano con rivestimento in pietra e tetto a padiglione
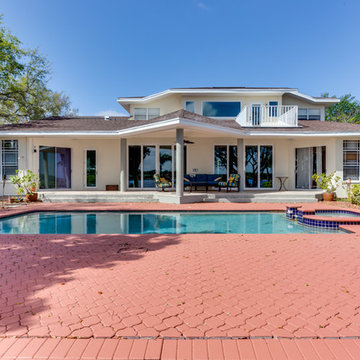
New sliding glass doors open the Great Room to the existing lanai, pool and deck. Updated balcony railings and a new larger window upstairs in the Family Room capture the lake view.
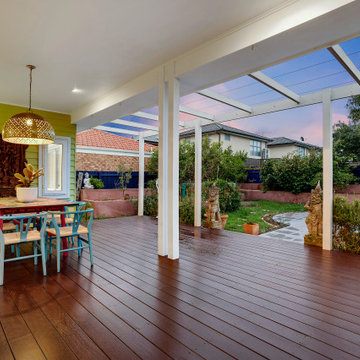
Immagine della villa grande verde eclettica a un piano con rivestimento in legno, tetto a padiglione, copertura in metallo o lamiera e tetto grigio
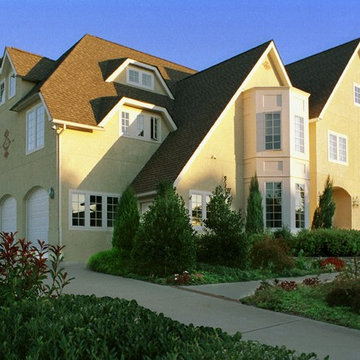
An english country style home built for modern living
QMA Architects
Todd Miller, Architect
Ispirazione per la villa grande gialla eclettica a due piani con rivestimento in stucco, tetto a padiglione e copertura a scandole
Ispirazione per la villa grande gialla eclettica a due piani con rivestimento in stucco, tetto a padiglione e copertura a scandole
Facciate di case eclettiche con tetto a padiglione
7