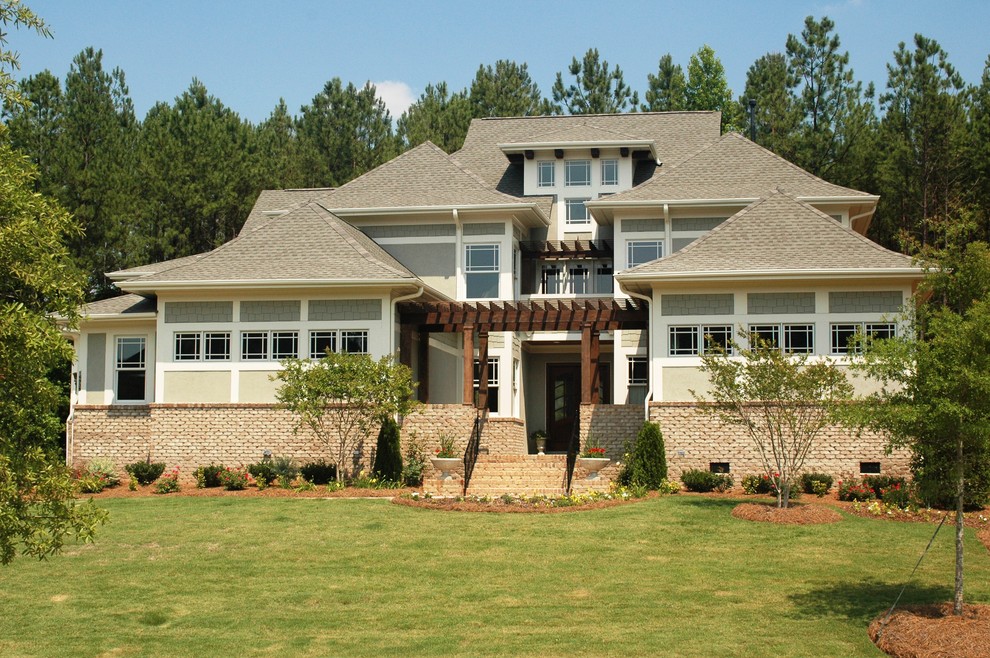
Wright Plan5185
Some homes draw “oohs” and “ahs” at first glance. This amazing Prairie, Asian, Craftsman style home plan is one of those homes. For starters, check out the central courtyard and trellis. Venture inside and you’ll find a large great room that opens onto a covered terrace; a gourmet kitchen with a breakfast area and walk-in pantry; a home office; formal dining space; and a large guest or mother-in-law suite. The downstairs master suite features an amazing master bath area. There’s plenty of space upstairs, with three suites, plus a playroom, a media room, and a game room. Oh, and a lounge area and computer work area, too. There are two separate garages, one for a single car, the other with 2-car dimensions. If you need even more space, check out the plans for an optional basement.
Front Exterior
First Floor Heated: 2,995
Master Suite: Down
Second Floor Heated: 2,190
Baths: 5.5
Third Floor Heated:
Main Floor Ceiling: 10′
Total Heated Area: 5,185
Specialty Rooms: Play Room
Garages: Three
Bedrooms: 5
Footprint: 75′-10″ x 84′-0″
www.edgplancollection.com
