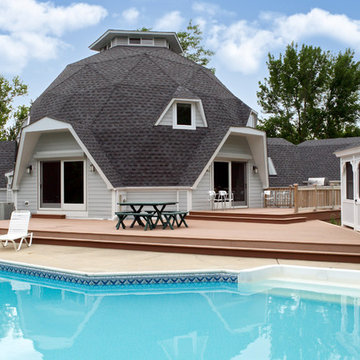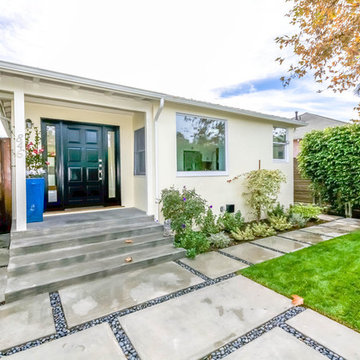Facciate di case eclettiche bianche
Filtra anche per:
Budget
Ordina per:Popolari oggi
81 - 100 di 543 foto
1 di 3
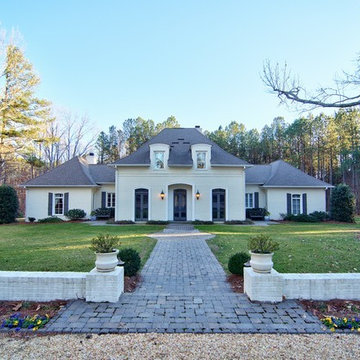
Chapel Hill French Country Custom Home
Immagine della facciata di una casa grande bianca eclettica a due piani con rivestimento in mattoni
Immagine della facciata di una casa grande bianca eclettica a due piani con rivestimento in mattoni
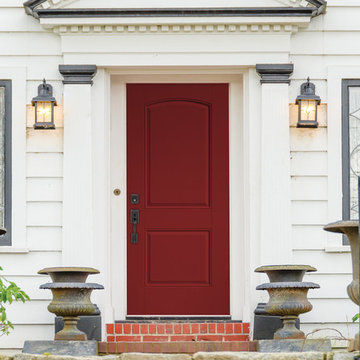
Visit Our Showroom
8000 Locust Mill St.
Ellicott City, MD 21043
Masonite Belleville Exterior Door - 2 panels, 6'8\", 80, Beauty, Belleville, BLS, bty, Camber-top, Crop, EXT, Exterior, Fiberglass, Roman, Rustic, Smooth, Traditional, opaque
Elevations Design Solutions by Myers is the go-to inspirational, high-end showroom for the best in cabinetry, flooring, window and door design. Visit our showroom with your architect, contractor or designer to explore the brands and products that best reflects your personal style. We can assist in product selection, in-home measurements, estimating and design, as well as providing referrals to professional remodelers and designers.
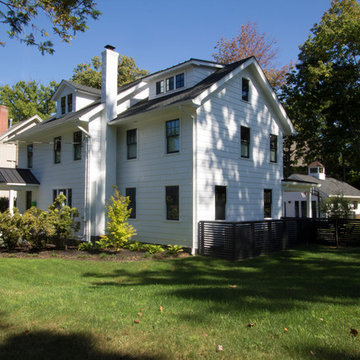
Ispirazione per la villa grande bianca eclettica a due piani con rivestimento in legno, tetto a capanna e copertura in tegole
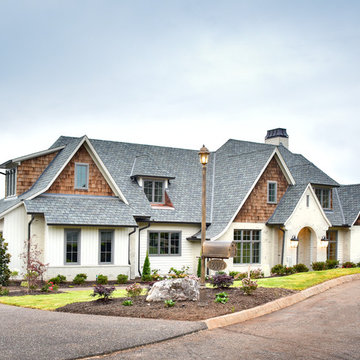
Idee per la villa bianca eclettica a tre piani con rivestimento con lastre in cemento, tetto a capanna e copertura a scandole
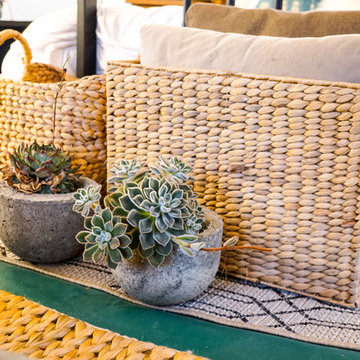
Naomi Vogel
Ispirazione per la casa con tetto a falda unica piccolo bianco eclettico
Ispirazione per la casa con tetto a falda unica piccolo bianco eclettico
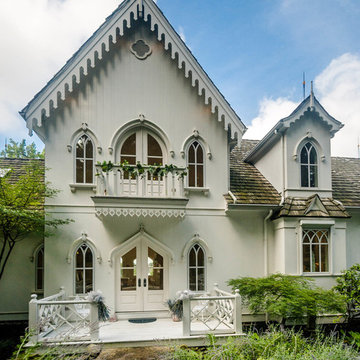
Photographer-Zachary Straw
Esempio della villa grande bianca eclettica a due piani con rivestimento in legno, tetto a capanna e copertura a scandole
Esempio della villa grande bianca eclettica a due piani con rivestimento in legno, tetto a capanna e copertura a scandole
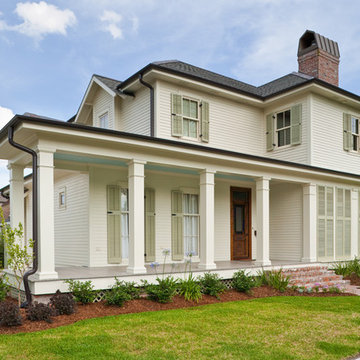
photographer: Will Crocker
Esempio della facciata di una casa bianca eclettica a due piani con rivestimento in legno
Esempio della facciata di una casa bianca eclettica a due piani con rivestimento in legno
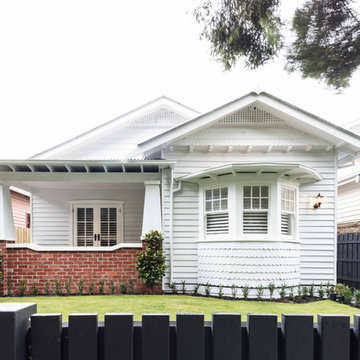
Julian Gries Photography
Idee per la villa bianca eclettica a un piano con rivestimenti misti, tetto a capanna e copertura in metallo o lamiera
Idee per la villa bianca eclettica a un piano con rivestimenti misti, tetto a capanna e copertura in metallo o lamiera
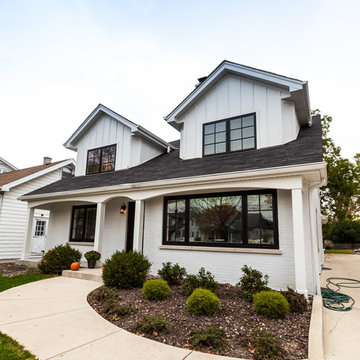
This cute, little ranch was transformed into a beautiful bungalow. Formal family room welcomes you from the front door, which leads into the expansive, open kitchen with seating, and the formal dining and family room off to the back. Four bedrooms top off the second floor with vaulted ceilings in the master. Traditional collides with farmhouse and sleek lines in this whole home remodel.
Elizabeth Steiner Photography
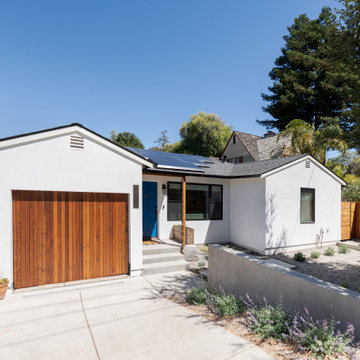
Foto della villa piccola bianca eclettica a un piano con rivestimento in stucco, tetto a capanna, copertura a scandole e tetto nero
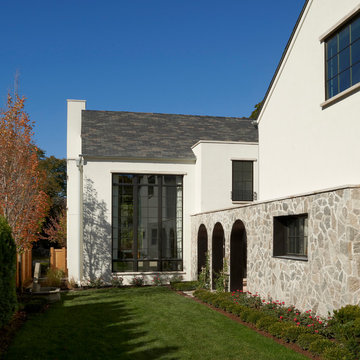
Tony Soluri
Immagine della facciata di una casa bianca eclettica a due piani di medie dimensioni con rivestimento in stucco
Immagine della facciata di una casa bianca eclettica a due piani di medie dimensioni con rivestimento in stucco
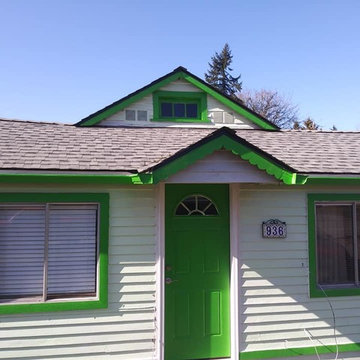
Idee per la villa piccola bianca eclettica a un piano con rivestimento in vinile, tetto a capanna e copertura a scandole
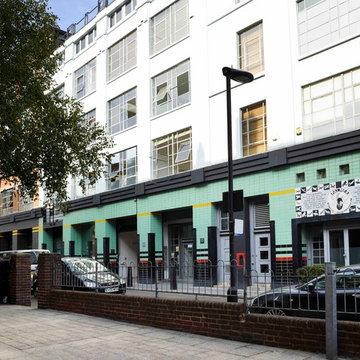
The exterior of the building was remodelled in the 1980's by Sir Terry Farrell soon after its closure as the Palmer Aero Works. During the war, rubber components for Spitfires were manufactured here; and many years later, for Concorde.
Photographer: Rachael Smith
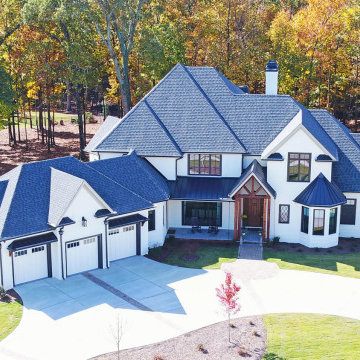
Gorgeous custom 2-story white-brick home with 3-car drive-through garage and curricular front driveway. The home features a rustic exposed beam front entrance. Inside, it is built with hardwood floors throughout along with wood paneled ceilings in the foyer and hallways. Other rooms feature exposed beam ceilings and the great room exhibits a wonderful vaulted wood ceiling with exposed beams and floor to ceiling natural lighting. The interior of the home has exposed brick walls in the living, kitchen and eating areas. The kitchen features a large island for both food prep and an eating area with bar stools. The abundant white kitchen cabinetry is accompanied by stainless steel appliances and ample countertop space. To reach the upstairs, there is a modern open staircase which is accented with windows on each landing. The master bedroom features a large wood inlaid trey ceiling and sliding barn doors to the master bath. The master bath includes large his and her vanities as well as a separate tub and step less walk-in shower. The upstairs incorporates a curved open-rail view of the expansive great room below. The home also has a weight room/gym area. The outdoor living spaces include an outdoor brick fireplace accompanied by complete outdoor stainless steel appliances kitchen for great entertaining. The backyard includes a spacious rustic covered pavilion and a separate brick finished fire pit. The landscape includes a fully sodded yard and flowering trees.
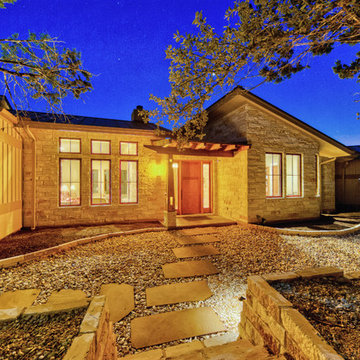
Front entry
Esempio della villa bianca eclettica a due piani di medie dimensioni con rivestimento in mattoni e copertura in metallo o lamiera
Esempio della villa bianca eclettica a due piani di medie dimensioni con rivestimento in mattoni e copertura in metallo o lamiera
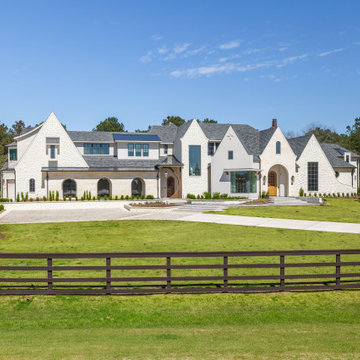
Idee per la villa grande bianca eclettica a due piani con rivestimento in mattone verniciato, tetto a padiglione, copertura mista e tetto nero
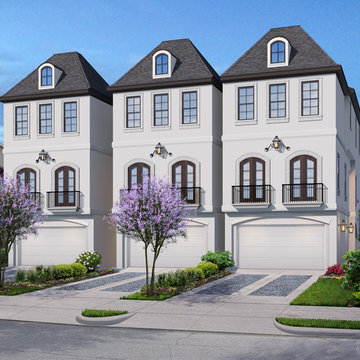
Three single family luxury units coming soon. 3 story homes being built near Montrose and W. Gray. Foundations have been set. Units will be ready by fall of 2017. Marketing plans will be available in the next week or two.
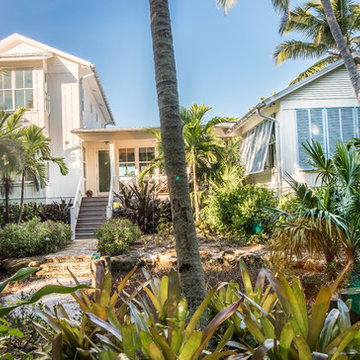
Esempio della villa grande bianca eclettica a due piani con rivestimento in legno, tetto a capanna e copertura in metallo o lamiera
Facciate di case eclettiche bianche
5
