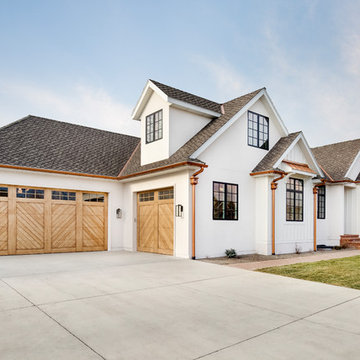Facciate di case eclettiche bianche
Filtra anche per:
Budget
Ordina per:Popolari oggi
41 - 60 di 543 foto
1 di 3
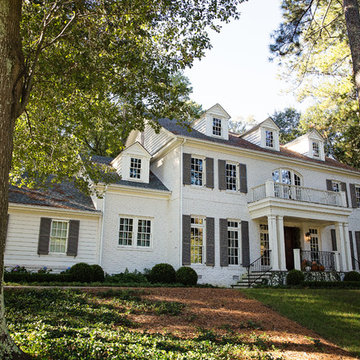
Christy Fassnacht
Foto della villa grande bianca eclettica a due piani con rivestimento in mattoni, tetto a capanna e copertura a scandole
Foto della villa grande bianca eclettica a due piani con rivestimento in mattoni, tetto a capanna e copertura a scandole
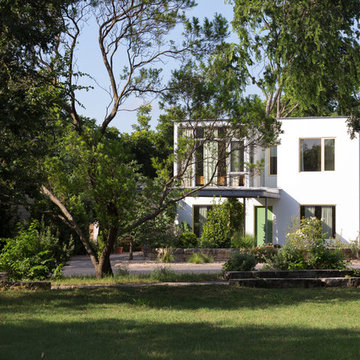
Small home in Austin, Texas
1090 sf.
Leonid Furmansky Photography
Ispirazione per la villa piccola bianca eclettica a due piani con rivestimento in stucco, tetto piano e copertura in metallo o lamiera
Ispirazione per la villa piccola bianca eclettica a due piani con rivestimento in stucco, tetto piano e copertura in metallo o lamiera
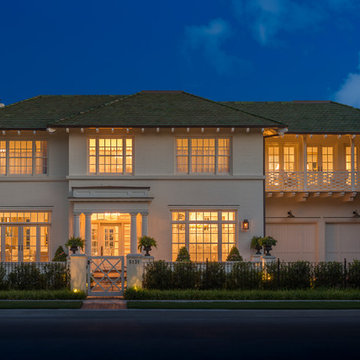
Idee per la villa bianca eclettica a due piani di medie dimensioni con rivestimento in mattoni, tetto a padiglione e copertura a scandole

Immagine della villa bianca eclettica a due piani con rivestimenti misti, tetto a capanna, copertura mista, tetto nero e pannelli sovrapposti
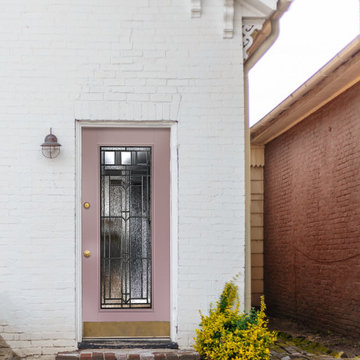
Embellish your entryway with a blush-colored front door. This Belleville Door with Royston Glass shows beautiful detail while giving you an 8 out of 10 for privacy.
For more ideas check out: ELandELWoodProducts.com
#doors #door #frontdoor #blushpink #exteriordoor #doorglass #glassdoor #blushpinkdoor #pinkdoor
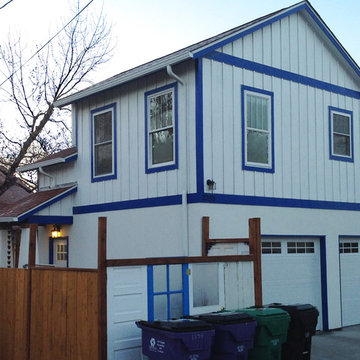
Rebecca Alexis
Foto della facciata di una casa piccola bianca eclettica a due piani con rivestimenti misti e tetto a capanna
Foto della facciata di una casa piccola bianca eclettica a due piani con rivestimenti misti e tetto a capanna
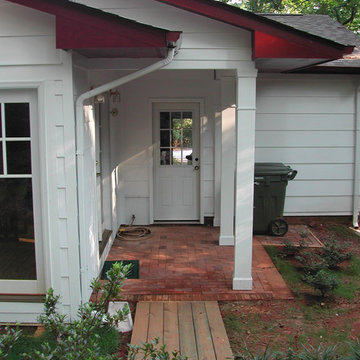
Robert M. Seel, AIA
Idee per la facciata di una casa piccola bianca eclettica a piani sfalsati con rivestimento con lastre in cemento
Idee per la facciata di una casa piccola bianca eclettica a piani sfalsati con rivestimento con lastre in cemento
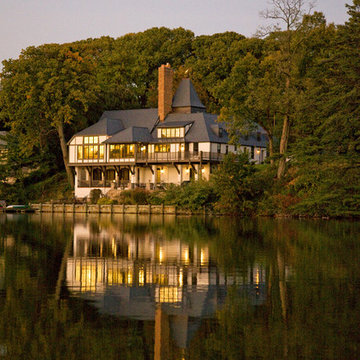
Photo Credit: Alan Gilbert Photography
Foto della facciata di una casa grande bianca eclettica a due piani con rivestimento in stucco e tetto a padiglione
Foto della facciata di una casa grande bianca eclettica a due piani con rivestimento in stucco e tetto a padiglione
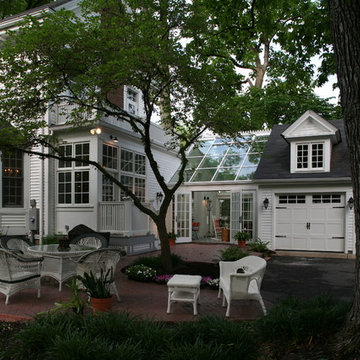
Foto della facciata di una casa grande bianca eclettica a due piani con rivestimento in legno, tetto a capanna e copertura a scandole
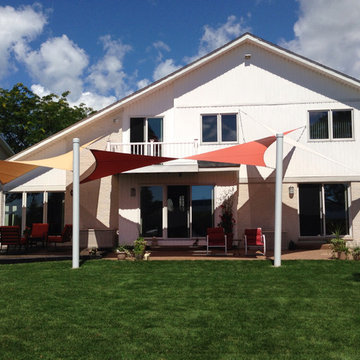
Homeowner installed. Design and Custom Shadesails by California Sailshades
Photos: Sam Holdsworth
Esempio della facciata di una casa bianca eclettica a due piani di medie dimensioni
Esempio della facciata di una casa bianca eclettica a due piani di medie dimensioni
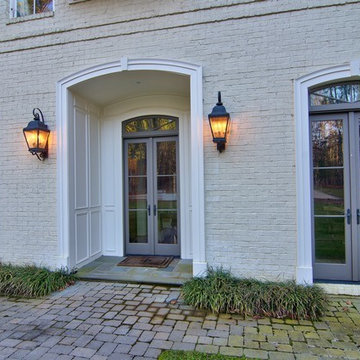
Chapel Hill French Country Custom Home
Immagine della facciata di una casa grande bianca eclettica a due piani con rivestimento in mattoni
Immagine della facciata di una casa grande bianca eclettica a due piani con rivestimento in mattoni
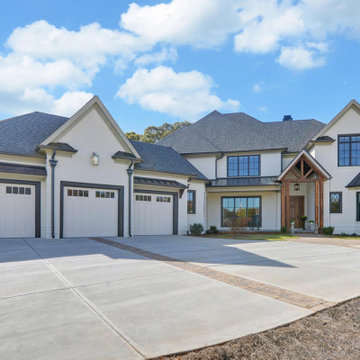
Gorgeous custom 2-story white-brick home with 3-car drive-through garage and curricular front driveway. The home features a rustic exposed beam front entrance. Inside, it is built with hardwood floors throughout along with wood paneled ceilings in the foyer and hallways. Other rooms feature exposed beam ceilings and the great room exhibits a wonderful vaulted wood ceiling with exposed beams and floor to ceiling natural lighting. The interior of the home has exposed brick walls in the living, kitchen and eating areas. The kitchen features a large island for both food prep and an eating area with bar stools. The abundant white kitchen cabinetry is accompanied by stainless steel appliances and ample countertop space. To reach the upstairs, there is a modern open staircase which is accented with windows on each landing. The master bedroom features a large wood inlaid trey ceiling and sliding barn doors to the master bath. The master bath includes large his and her vanities as well as a separate tub and step less walk-in shower. The upstairs incorporates a curved open-rail view of the expansive great room below. The home also has a weight room/gym area. The outdoor living spaces include an outdoor brick fireplace accompanied by complete outdoor stainless steel appliances kitchen for great entertaining. The backyard includes a spacious rustic covered pavilion and a separate brick finished fire pit. The landscape includes a fully sodded yard and flowering trees.
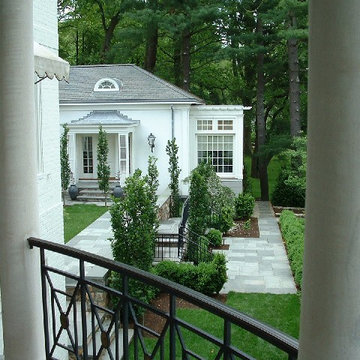
Landscape design enhances and enriches natural surroundings. Custom stone work, patios, stairs, walkways, driveways, plantings, pools, and entertaining areas are functionally designed to enhance and enrich. Hardscape details are compatible with both traditional and contemporary features.
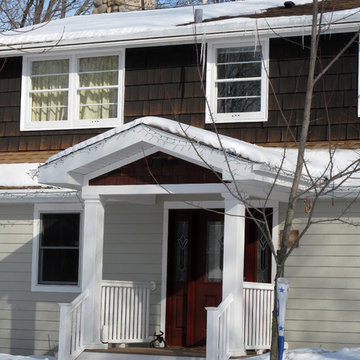
Cindy Lycholat
Foto della facciata di una casa piccola bianca eclettica a un piano con rivestimento in vinile e tetto a capanna
Foto della facciata di una casa piccola bianca eclettica a un piano con rivestimento in vinile e tetto a capanna
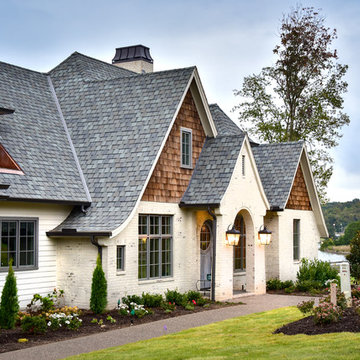
Ispirazione per la villa bianca eclettica a tre piani con rivestimento con lastre in cemento, tetto a capanna e copertura a scandole
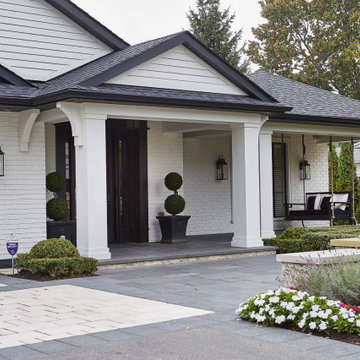
Exterior of an eclectic home with a porch swing.
Foto della villa ampia bianca eclettica a un piano con rivestimento in mattoni, tetto a padiglione e copertura a scandole
Foto della villa ampia bianca eclettica a un piano con rivestimento in mattoni, tetto a padiglione e copertura a scandole
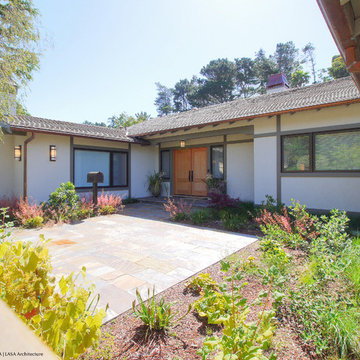
Front entrance
Immagine della villa bianca eclettica a un piano di medie dimensioni con rivestimento in stucco, tetto a capanna e copertura a scandole
Immagine della villa bianca eclettica a un piano di medie dimensioni con rivestimento in stucco, tetto a capanna e copertura a scandole
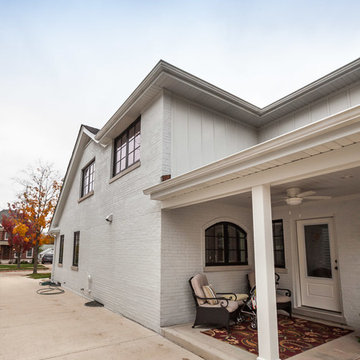
This cute, little ranch was transformed into a beautiful bungalow. Formal family room welcomes you from the front door, which leads into the expansive, open kitchen with seating, and the formal dining and family room off to the back. Four bedrooms top off the second floor with vaulted ceilings in the master. Traditional collides with farmhouse and sleek lines in this whole home remodel.
Elizabeth Steiner Photography
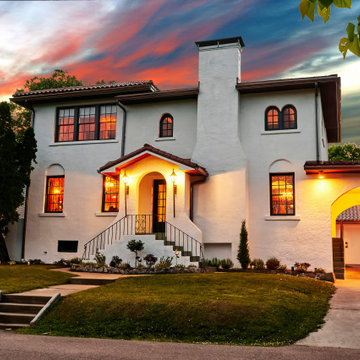
1927 Spanish Gothic Revival Home Exterior. Showcasing custom stained glass light fixtures at the entrance and in the portico. Local company, State of the Art Stained Glass, hand built the impressive 42'' tall portico light fixture. The oversized sconces were a purchase from Architectural Antics. Custom selected stained glass and new copper tops were added to finish the look. The home, which had become dilapidated before the purchase in 2020 received a new Spanish tile roof, complete redo of the wood soffit, remastered stucco work, fresh coat of paint, custom trim color to match the original dark teal accents, copper gutters, and a hand painted, by me, gargoyle to protect the "Castle".
Facciate di case eclettiche bianche
3
