Facciate di case eclettiche bianche
Filtra anche per:
Budget
Ordina per:Popolari oggi
21 - 40 di 543 foto
1 di 3
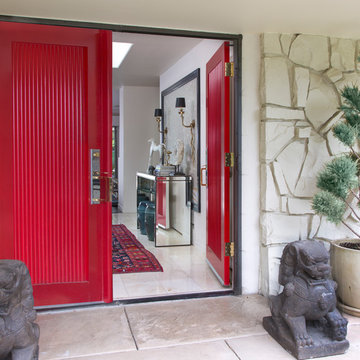
This bright red front door contrasts nicely against the white. stone exterior. Two gargoyles sit out front.
Photo credit: Emily Minton Redfield
Immagine della villa bianca eclettica a due piani con rivestimento in pietra, copertura a scandole e tetto nero
Immagine della villa bianca eclettica a due piani con rivestimento in pietra, copertura a scandole e tetto nero
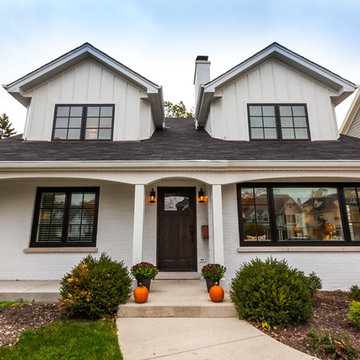
This cute, little ranch was transformed into a beautiful bungalow. Formal family room welcomes you from the front door, which leads into the expansive, open kitchen with seating, and the formal dining and family room off to the back. Four bedrooms top off the second floor with vaulted ceilings in the master. Traditional collides with farmhouse and sleek lines in this whole home remodel.
Elizabeth Steiner Photography
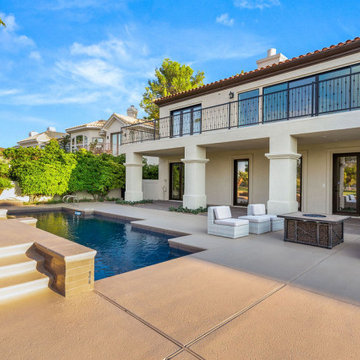
beautiful back yard on golf course, stacking doors, large 2nd story deck
Idee per la villa ampia bianca eclettica a due piani con rivestimento in stucco e copertura a scandole
Idee per la villa ampia bianca eclettica a due piani con rivestimento in stucco e copertura a scandole
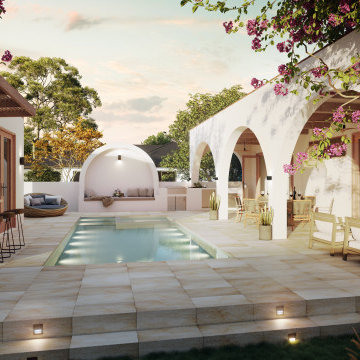
Casa Larga is a 2,200sqft major renovation and addition to an existing 1920's Spanish style home in the Atwater Village neighborhood of Los Angeles. The new design is an eclectic approach to fusing contemporary elements with traditional Spanish residential design. The result brings a material palette of texture and tactile qualities while the architecture creates softness through the use of arches and curves.
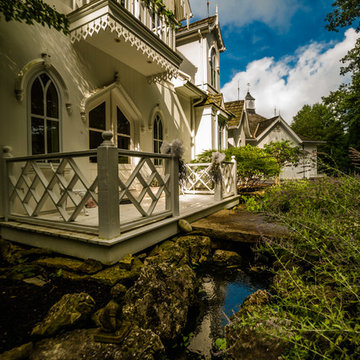
Photographer-Zachary Straw
Foto della facciata di una casa grande bianca eclettica a due piani con rivestimento in legno e tetto a capanna
Foto della facciata di una casa grande bianca eclettica a due piani con rivestimento in legno e tetto a capanna

The extended, remodelled and reimagined front elevation of an original 1960's detached home. We introduced a new brick at ground floor, with off white render at first floor and soldier course brick detailing. All finished off with a new natural slate roof and oak frame porch around the new front entrance.
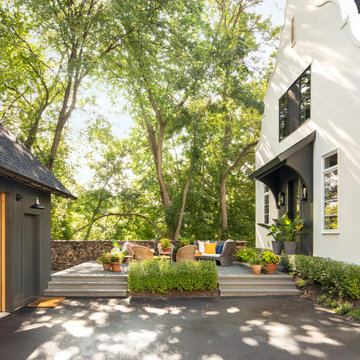
Interior Design: Lucy Interior Design | Builder: Detail Homes | Landscape Architecture: TOPO | Photography: Spacecrafting
Ispirazione per la villa piccola bianca eclettica a due piani con rivestimento in stucco, tetto a capanna e copertura a scandole
Ispirazione per la villa piccola bianca eclettica a due piani con rivestimento in stucco, tetto a capanna e copertura a scandole
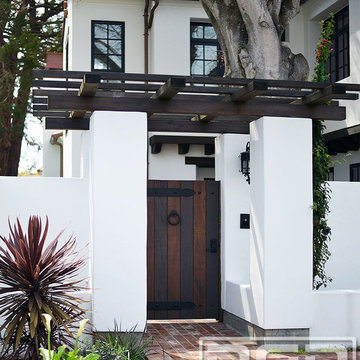
Santa Cruz, CA - This custom architectural garage door and gate project in the Northern California area was designed in a Spanish Colonial style and crafted by hand to capture that charming appeal of old world door craftsmanship found throughout Europe. The custom home was exquisitely built without sparing a single detail that would engulf the Spanish Colonial authentic architectural design. Beautiful, hand-selected terracotta roof tiles and white plastered walls just like in historical homes in Colonial Spain were used for this home construction, not to mention the wooden beam detailing particularly on the bay window above the garage. All these authentic Spanish Colonial architectural elements made this home the perfect backdrop for our custom Spanish Colonial Garage Doors and Gates.
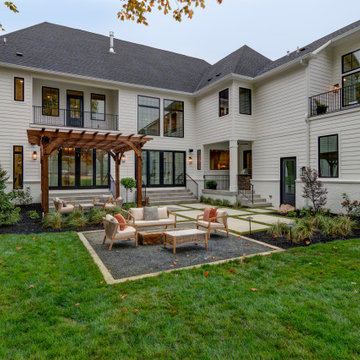
Modern Tutor at Holliday Farms
Ispirazione per la villa grande bianca eclettica a due piani con rivestimento con lastre in cemento, tetto a capanna, copertura a scandole e tetto nero
Ispirazione per la villa grande bianca eclettica a due piani con rivestimento con lastre in cemento, tetto a capanna, copertura a scandole e tetto nero
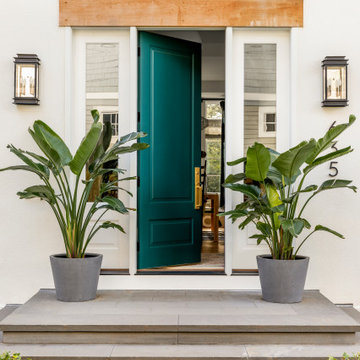
Interior Design: Lucy Interior Design | Builder: Detail Homes | Landscape Architecture: TOPO | Photography: Spacecrafting
Esempio della villa piccola bianca eclettica a due piani con rivestimento in stucco, tetto a capanna e copertura a scandole
Esempio della villa piccola bianca eclettica a due piani con rivestimento in stucco, tetto a capanna e copertura a scandole
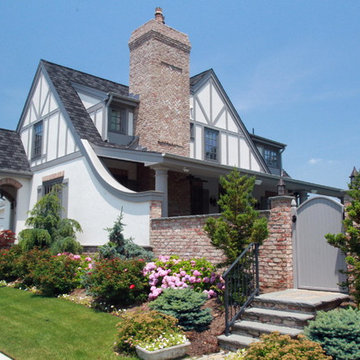
QMA Architects & Planners
Todd Miller, Architect
Ispirazione per la facciata di una casa grande bianca eclettica a due piani con rivestimento in stucco e tetto a capanna
Ispirazione per la facciata di una casa grande bianca eclettica a due piani con rivestimento in stucco e tetto a capanna
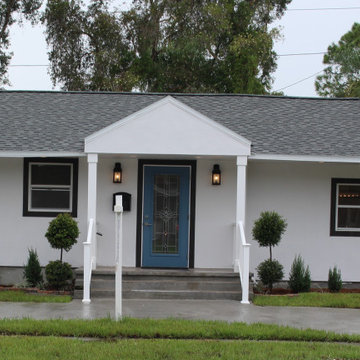
Idee per la villa bianca eclettica a un piano di medie dimensioni con rivestimento in stucco, tetto a capanna, copertura a scandole e tetto grigio
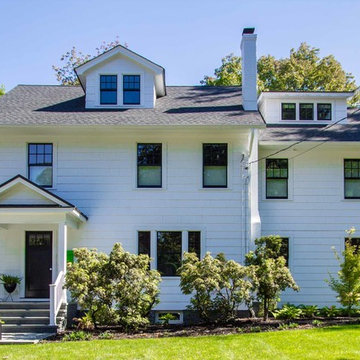
Ispirazione per la villa grande bianca eclettica a due piani con rivestimento in legno, tetto a capanna e copertura in tegole
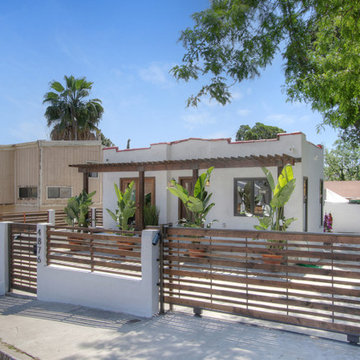
A small house that is less than 600sf but full of charm and fully efficient with integration of outdoor space.
Foto della facciata di una casa piccola bianca eclettica a un piano con rivestimento in stucco
Foto della facciata di una casa piccola bianca eclettica a un piano con rivestimento in stucco
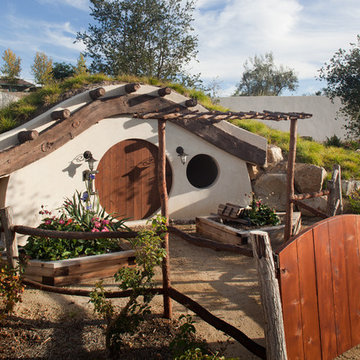
Brady Architectural Photography
Foto della facciata di una casa piccola bianca eclettica a un piano con rivestimento in stucco e tetto piano
Foto della facciata di una casa piccola bianca eclettica a un piano con rivestimento in stucco e tetto piano
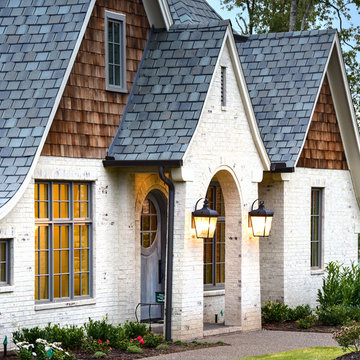
Foto della villa bianca eclettica a tre piani con rivestimento con lastre in cemento, tetto a capanna e copertura a scandole
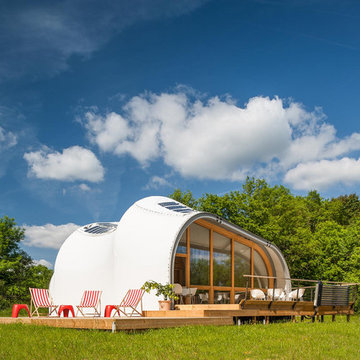
Facade of big fixed windows.
Immagine della villa grande bianca eclettica a un piano
Immagine della villa grande bianca eclettica a un piano
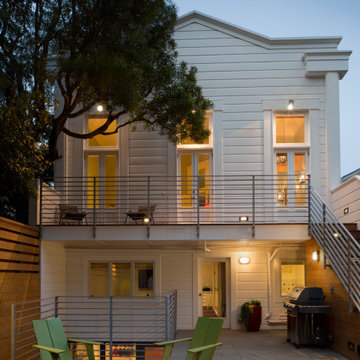
Paul Dyer Photography
Esempio della villa grande bianca eclettica a tre piani con rivestimento in legno e falda a timpano
Esempio della villa grande bianca eclettica a tre piani con rivestimento in legno e falda a timpano
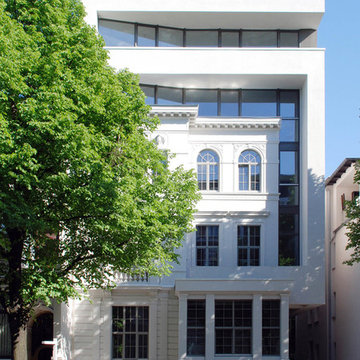
Foto della facciata di una casa grande bianca eclettica a tre piani con rivestimento in stucco e tetto piano
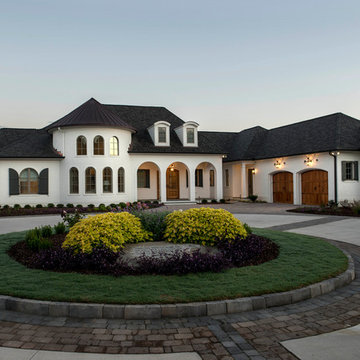
Foto della villa grande bianca eclettica a due piani con rivestimento in mattoni, tetto a padiglione e copertura mista
Facciate di case eclettiche bianche
2