Facciate di case di medie dimensioni con rivestimento in stucco
Filtra anche per:
Budget
Ordina per:Popolari oggi
141 - 160 di 15.367 foto
1 di 3
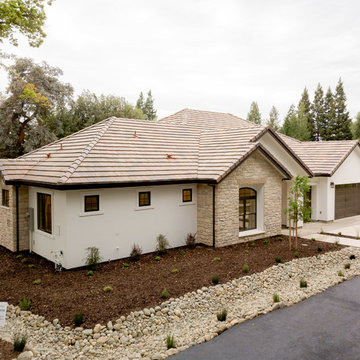
Immagine della villa beige country a un piano di medie dimensioni con rivestimento in stucco, tetto a capanna e copertura in tegole
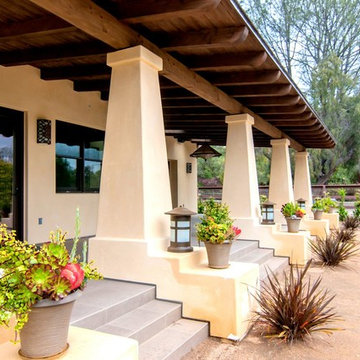
Ispirazione per la villa beige country a un piano di medie dimensioni con rivestimento in stucco
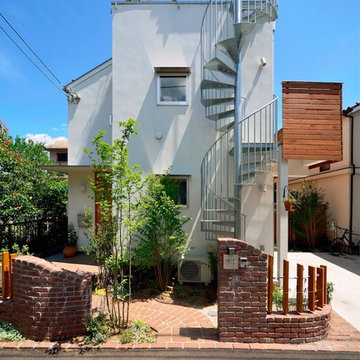
写真:大槻茂
Ispirazione per la villa bianca industriale a due piani di medie dimensioni con tetto piano, copertura verde e rivestimento in stucco
Ispirazione per la villa bianca industriale a due piani di medie dimensioni con tetto piano, copertura verde e rivestimento in stucco
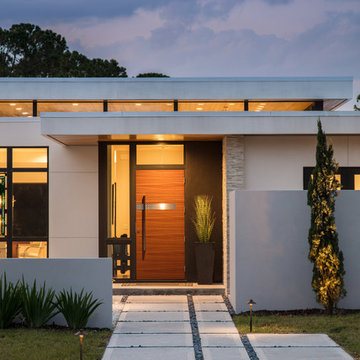
Ryan Gamma Photography
Ispirazione per la villa bianca contemporanea a un piano di medie dimensioni con rivestimento in stucco e tetto piano
Ispirazione per la villa bianca contemporanea a un piano di medie dimensioni con rivestimento in stucco e tetto piano
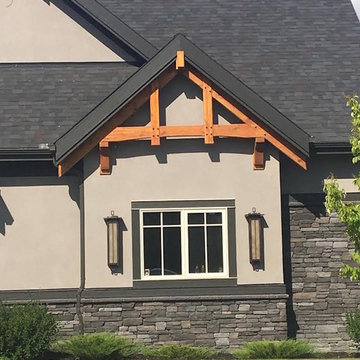
Idee per la villa beige american style a due piani di medie dimensioni con rivestimento in stucco, copertura a scandole e tetto a padiglione
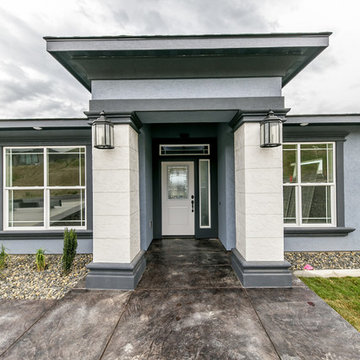
Immagine della villa blu classica a un piano di medie dimensioni con rivestimento in stucco, tetto a padiglione e copertura a scandole
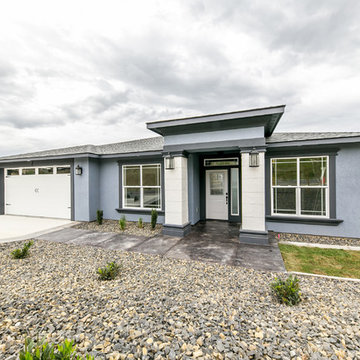
Esempio della villa blu classica a un piano di medie dimensioni con rivestimento in stucco, tetto a padiglione e copertura a scandole
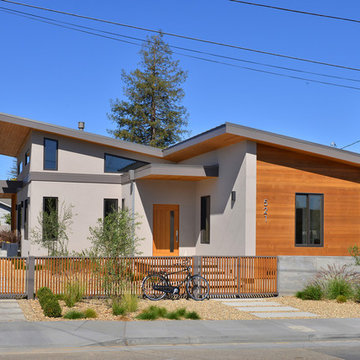
Esempio della villa beige contemporanea a un piano di medie dimensioni con rivestimento in stucco, tetto piano e copertura in metallo o lamiera
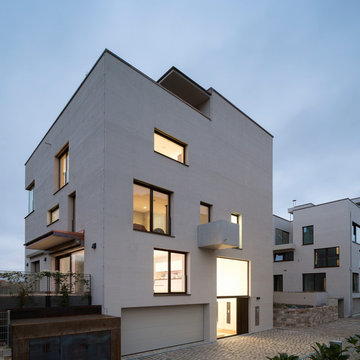
Ein Wohnturm mit 5 Geschossen auf einem quadratischen Grundriss von 12 x 12 m direkt am Donauufer gelegen - als Reminiszenz der ursprünglichen, historischen Geschlechtertürme des mittelalterlichen Regensburgs. Das städtebauliche Konzept von bogevischs buero sieht eine dichte, urbane Qualität für das Quartier vor. Der massive Baukörper mit seiner Lochfassade wird nur an einer Ecke aufgerissen, um dort, hoch oben der 4. Ebene, eine Aussichtslounge vom Wohnbereich in die Donauauen zu bieten. Ansonsten strukturieren nur eine Loggia und zwei Sichtbetonbalkone die Fassade dreidimensional. In der ersten Ebene öffnet sich ein zweigeschossiges Eingangsfoyer und lädt den Nutzer ein das Gebäude zu betreten und beide Wohneinheiten zu erschließen. In der 3. Ebene liegen die Schlafräume, Bad, Ankleide und Hauswirtschaftsraum. Von hier gelangt man über die frei kragende Treppe in das Wohngeschoss der 4. Ebene mit Küche, Essbereich, Arbeitsraum und Gäste-WC. Über eine Rohstahltreppe erweitert sich die Wohnung um einen Rückzugsraum im 5.Geschoss - hier gibt es einen Dachzugang mit großer Dachterrasse, Außenküche und 270°-Blick über Regensburg und den Naturraum der Donauauen. Werthaltige Materialien wie Eiche, Kalkstein, Corian, Kupfer, Glas und Rohstahl bilden zusammen mit den technischen Komponenten ein zeitgemäßes Wohnrefugium.
Fotos Herbert Stolz
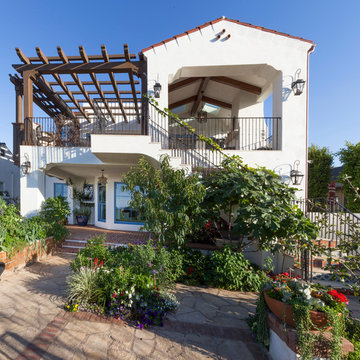
Kim Grant, Architect;
Elizabeth Barkett, Interior Designer - Ross Thiele & Sons Ltd.;
Theresa Clark, Landscape Architect;
Gail Owens, Photographer
Ispirazione per la facciata di una casa bianca mediterranea a due piani di medie dimensioni con rivestimento in stucco e tetto a capanna
Ispirazione per la facciata di una casa bianca mediterranea a due piani di medie dimensioni con rivestimento in stucco e tetto a capanna
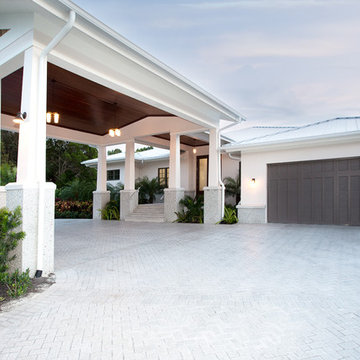
Immagine della villa bianca contemporanea a un piano di medie dimensioni con rivestimento in stucco
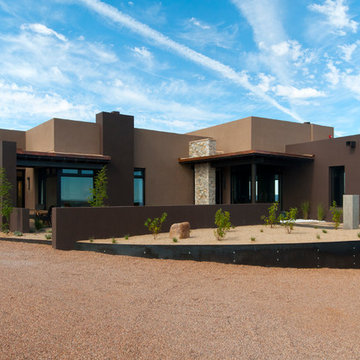
Foto della villa marrone american style a un piano di medie dimensioni con rivestimento in stucco e tetto piano

Cesar Rubio
Ispirazione per la facciata di una casa rosa contemporanea a tre piani di medie dimensioni con rivestimento in stucco, tetto piano e copertura in metallo o lamiera
Ispirazione per la facciata di una casa rosa contemporanea a tre piani di medie dimensioni con rivestimento in stucco, tetto piano e copertura in metallo o lamiera
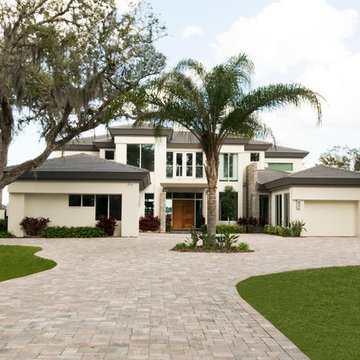
Jessa Andre Studios
Esempio della facciata di una casa bianca contemporanea a due piani di medie dimensioni con rivestimento in stucco e tetto a padiglione
Esempio della facciata di una casa bianca contemporanea a due piani di medie dimensioni con rivestimento in stucco e tetto a padiglione
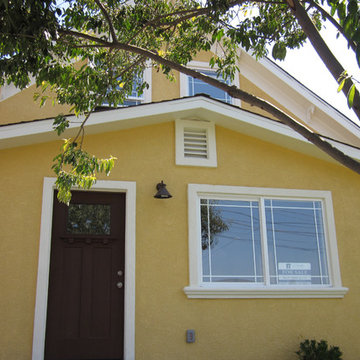
Bright and cheery, crisp and clean!
TANGERINEdesign
Ispirazione per la facciata di una casa gialla american style a due piani di medie dimensioni con rivestimento in stucco e tetto a capanna
Ispirazione per la facciata di una casa gialla american style a due piani di medie dimensioni con rivestimento in stucco e tetto a capanna
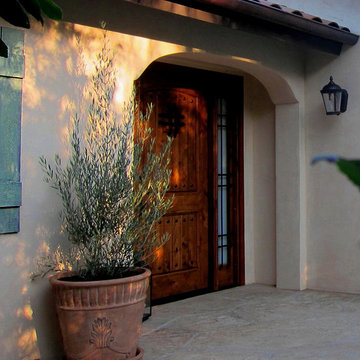
Design Consultant Jeff Doubét is the author of Creating Spanish Style Homes: Before & After – Techniques – Designs – Insights. The 240 page “Design Consultation in a Book” is now available. Please visit SantaBarbaraHomeDesigner.com for more info.
Jeff Doubét specializes in Santa Barbara style home and landscape designs. To learn more info about the variety of custom design services I offer, please visit SantaBarbaraHomeDesigner.com
Jeff Doubét is the Founder of Santa Barbara Home Design - a design studio based in Santa Barbara, California USA.
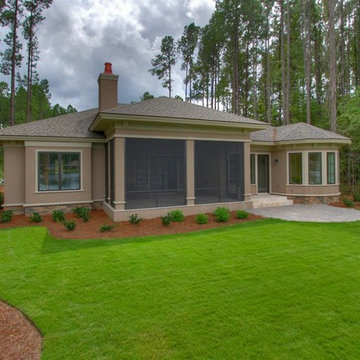
Foto della facciata di una casa beige mediterranea a due piani di medie dimensioni con rivestimento in stucco e tetto a padiglione
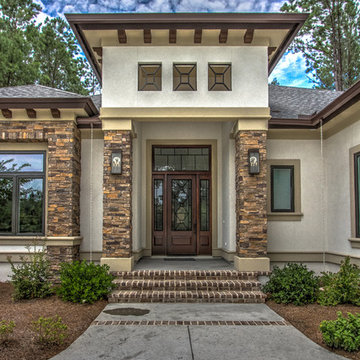
The Front Entryway of this Custom Designed and Built Home has beautiful stacked stone details, a Custom Designed and Built Front Door and Custom Made Ironwork.
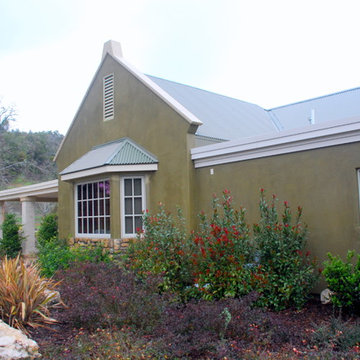
Inspired by the house on from the movie "Out of Africa" this beautiful farmhouse sits on the corner of Vineyard and Peachy Canyon in Templeton, CA.
Immagine della facciata di una casa verde country a un piano di medie dimensioni con rivestimento in stucco
Immagine della facciata di una casa verde country a un piano di medie dimensioni con rivestimento in stucco
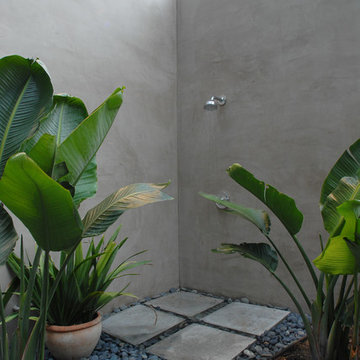
Nichols Canyon remodel by Tim Braseth and Willow Glen Partners, completed 2006. Architect: Michael Allan Eldridge of West Edge Studios. Contractor: Art Lopez of D+Con Design Plus Construction. Designer: Tim Braseth. Photo by Michael McCreary.
Facciate di case di medie dimensioni con rivestimento in stucco
8