Facciate di case di medie dimensioni con rivestimento in stucco
Filtra anche per:
Budget
Ordina per:Popolari oggi
101 - 120 di 15.367 foto
1 di 3
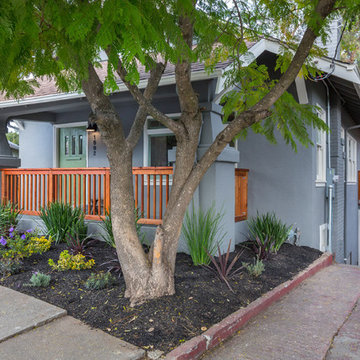
Bright Room SF
Ispirazione per la facciata di una casa grigia eclettica a due piani di medie dimensioni con rivestimento in stucco
Ispirazione per la facciata di una casa grigia eclettica a due piani di medie dimensioni con rivestimento in stucco
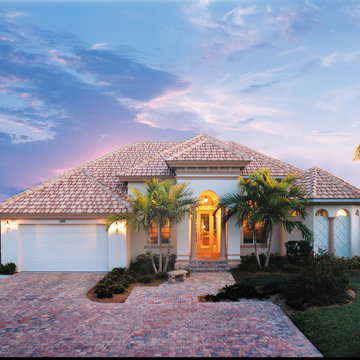
Front Elevation. The Sater Design Collection's small, luxury, Mediterranean home plan "Toscana" (Plan #6758). saterdesign.com
Immagine della facciata di una casa bianca mediterranea a un piano di medie dimensioni con rivestimento in stucco e tetto a padiglione
Immagine della facciata di una casa bianca mediterranea a un piano di medie dimensioni con rivestimento in stucco e tetto a padiglione
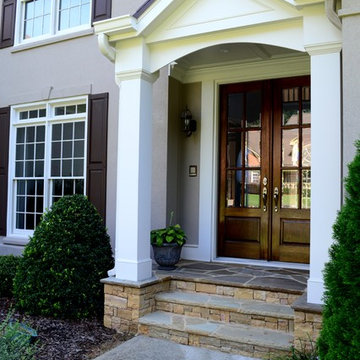
Exterior portico with stone stairs
Esempio della facciata di una casa grigia classica a due piani di medie dimensioni con rivestimento in stucco e tetto a capanna
Esempio della facciata di una casa grigia classica a due piani di medie dimensioni con rivestimento in stucco e tetto a capanna
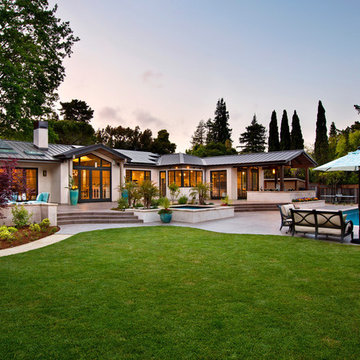
Bernard Andre
Immagine della facciata di una casa beige classica a un piano di medie dimensioni con rivestimento in stucco
Immagine della facciata di una casa beige classica a un piano di medie dimensioni con rivestimento in stucco
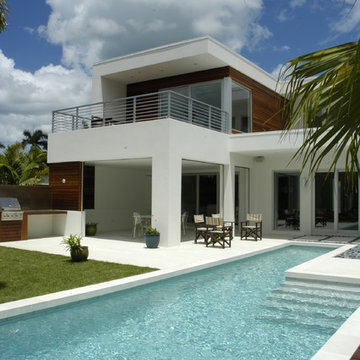
Rob Bramhall
Ispirazione per la facciata di una casa bianca moderna a due piani di medie dimensioni con rivestimento in stucco e tetto piano
Ispirazione per la facciata di una casa bianca moderna a due piani di medie dimensioni con rivestimento in stucco e tetto piano
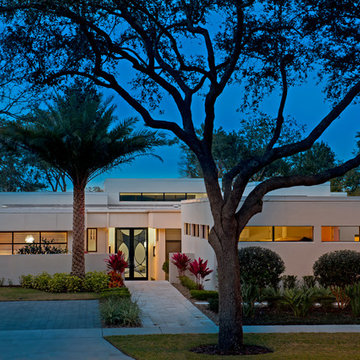
Photo: Eric Cucciaioni
Ispirazione per la villa bianca moderna a un piano di medie dimensioni con tetto piano e rivestimento in stucco
Ispirazione per la villa bianca moderna a un piano di medie dimensioni con tetto piano e rivestimento in stucco
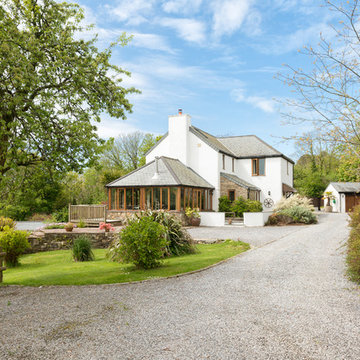
Colin Cadle Photography
Idee per la facciata di una casa bianca country a due piani di medie dimensioni con rivestimento in stucco
Idee per la facciata di una casa bianca country a due piani di medie dimensioni con rivestimento in stucco
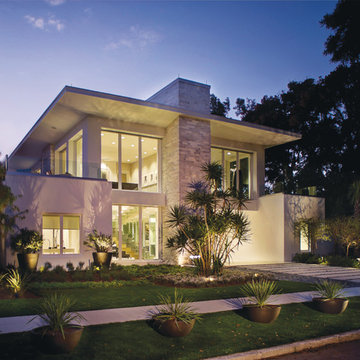
Azalea is The 2012 New American Home as commissioned by the National Association of Home Builders and was featured and shown at the International Builders Show and in Florida Design Magazine, Volume 22; No. 4; Issue 24-12. With 4,335 square foot of air conditioned space and a total under roof square footage of 5,643 this home has four bedrooms, four full bathrooms, and two half bathrooms. It was designed and constructed to achieve the highest level of “green” certification while still including sophisticated technology such as retractable window shades, motorized glass doors and a high-tech surveillance system operable just by the touch of an iPad or iPhone. This showcase residence has been deemed an “urban-suburban” home and happily dwells among single family homes and condominiums. The two story home brings together the indoors and outdoors in a seamless blend with motorized doors opening from interior space to the outdoor space. Two separate second floor lounge terraces also flow seamlessly from the inside. The front door opens to an interior lanai, pool, and deck while floor-to-ceiling glass walls reveal the indoor living space. An interior art gallery wall is an entertaining masterpiece and is completed by a wet bar at one end with a separate powder room. The open kitchen welcomes guests to gather and when the floor to ceiling retractable glass doors are open the great room and lanai flow together as one cohesive space. A summer kitchen takes the hospitality poolside.
Awards:
2012 Golden Aurora Award – “Best of Show”, Southeast Building Conference
– Grand Aurora Award – “Best of State” – Florida
– Grand Aurora Award – Custom Home, One-of-a-Kind $2,000,001 – $3,000,000
– Grand Aurora Award – Green Construction Demonstration Model
– Grand Aurora Award – Best Energy Efficient Home
– Grand Aurora Award – Best Solar Energy Efficient House
– Grand Aurora Award – Best Natural Gas Single Family Home
– Aurora Award, Green Construction – New Construction over $2,000,001
– Aurora Award – Best Water-Wise Home
– Aurora Award – Interior Detailing over $2,000,001
2012 Parade of Homes – “Grand Award Winner”, HBA of Metro Orlando
– First Place – Custom Home
2012 Major Achievement Award, HBA of Metro Orlando
– Best Interior Design
2012 Orlando Home & Leisure’s:
– Outdoor Living Space of the Year
– Specialty Room of the Year
2012 Gold Nugget Awards, Pacific Coast Builders Conference
– Grand Award, Indoor/Outdoor Space
– Merit Award, Best Custom Home 3,000 – 5,000 sq. ft.
2012 Design Excellence Awards, Residential Design & Build magazine
– Best Custom Home 4,000 – 4,999 sq ft
– Best Green Home
– Best Outdoor Living
– Best Specialty Room
– Best Use of Technology
2012 Residential Coverings Award, Coverings Show
2012 AIA Orlando Design Awards
– Residential Design, Award of Merit
– Sustainable Design, Award of Merit
2012 American Residential Design Awards, AIBD
– First Place – Custom Luxury Homes, 4,001 – 5,000 sq ft
– Second Place – Green Design
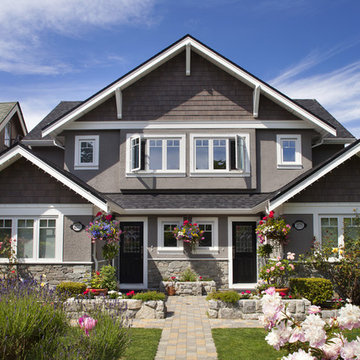
photographer: Ema Peter
Idee per la facciata di una casa bifamiliare grigia classica a due piani di medie dimensioni con rivestimento in stucco e tetto a capanna
Idee per la facciata di una casa bifamiliare grigia classica a due piani di medie dimensioni con rivestimento in stucco e tetto a capanna

This four bedroom, three and a half bath, new construction home is located in a beach community in Florida.
Foto della villa gialla tropicale a due piani di medie dimensioni con rivestimento in stucco, tetto a padiglione e copertura mista
Foto della villa gialla tropicale a due piani di medie dimensioni con rivestimento in stucco, tetto a padiglione e copertura mista

Ispirazione per la facciata di una casa a schiera nera moderna a quattro piani di medie dimensioni con rivestimento in stucco, tetto a capanna, copertura in tegole e tetto rosso

Photos by Jean Bai.
Ispirazione per la villa blu classica a due piani di medie dimensioni con rivestimento in stucco, tetto a capanna, copertura a scandole e tetto grigio
Ispirazione per la villa blu classica a due piani di medie dimensioni con rivestimento in stucco, tetto a capanna, copertura a scandole e tetto grigio
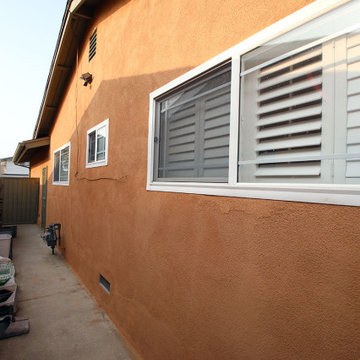
For this project we painted the exterior walls and wood trims of this craftsman home. Fog Coating, a coating that can be applied to a traditional stucco finish that will even out the color of the stucco was applied. For further questions or to schedule a free quote give us a call today. 562-218-3295
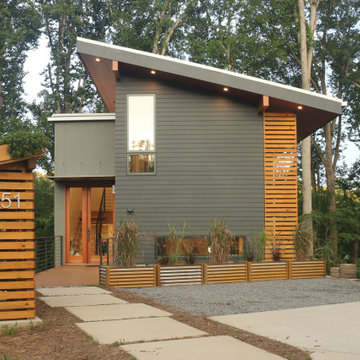
Idee per la facciata di una casa grigia contemporanea a due piani di medie dimensioni con rivestimento in stucco e copertura in metallo o lamiera
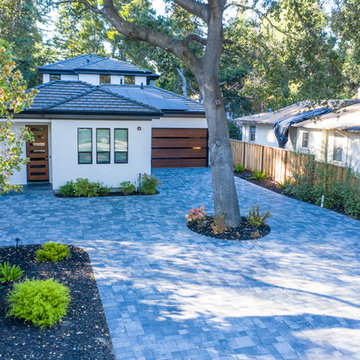
Esempio della villa bianca moderna a due piani di medie dimensioni con rivestimento in stucco, tetto a padiglione e copertura a scandole
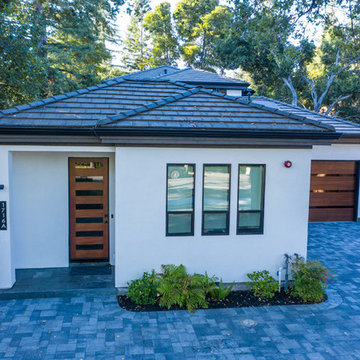
Idee per la villa bianca moderna a due piani di medie dimensioni con rivestimento in stucco, tetto a padiglione e copertura a scandole
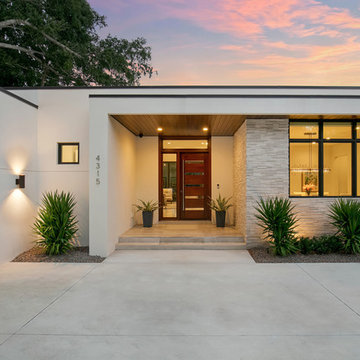
Photographer: Ryan Gamma
Idee per la villa bianca moderna a un piano di medie dimensioni con rivestimento in stucco e tetto piano
Idee per la villa bianca moderna a un piano di medie dimensioni con rivestimento in stucco e tetto piano
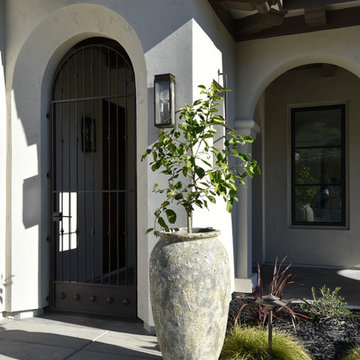
Photo by Maria Zichil
Foto della villa beige mediterranea a due piani di medie dimensioni con rivestimento in stucco, tetto piano e copertura in tegole
Foto della villa beige mediterranea a due piani di medie dimensioni con rivestimento in stucco, tetto piano e copertura in tegole
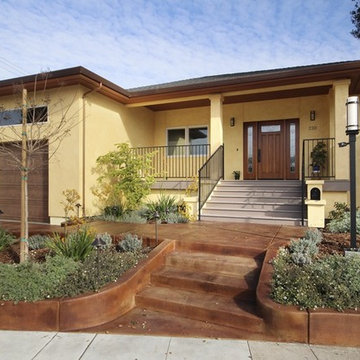
Idee per la villa gialla classica a un piano di medie dimensioni con rivestimento in stucco, tetto a padiglione e copertura a scandole
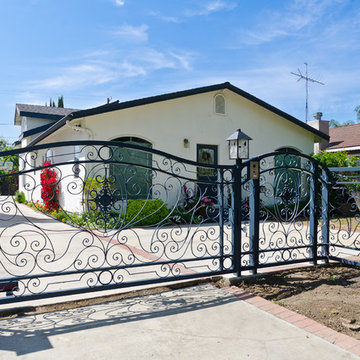
Custom iron gates installed in Sherman Oaks, CA
Foto della villa bianca classica a un piano di medie dimensioni con rivestimento in stucco, tetto a capanna e copertura a scandole
Foto della villa bianca classica a un piano di medie dimensioni con rivestimento in stucco, tetto a capanna e copertura a scandole
Facciate di case di medie dimensioni con rivestimento in stucco
6