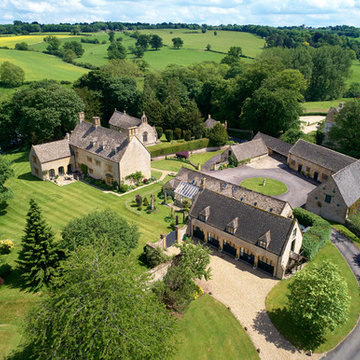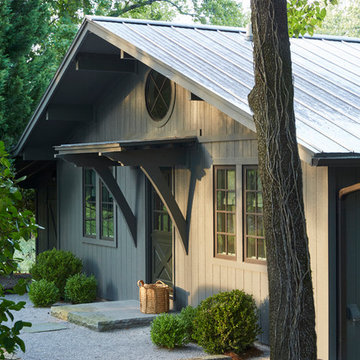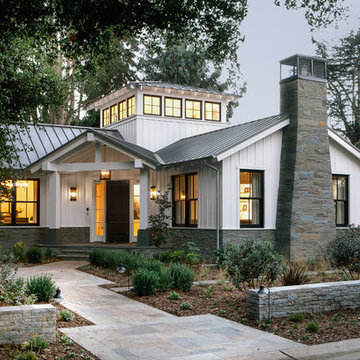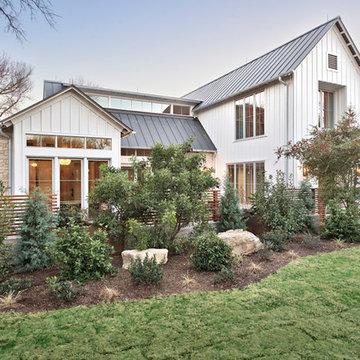Facciate di case country verdi
Filtra anche per:
Budget
Ordina per:Popolari oggi
101 - 120 di 19.344 foto
1 di 3
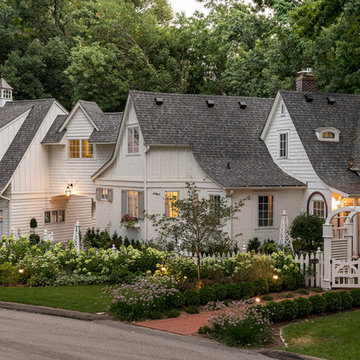
Immagine della villa bianca country a due piani con tetto a capanna e copertura a scandole
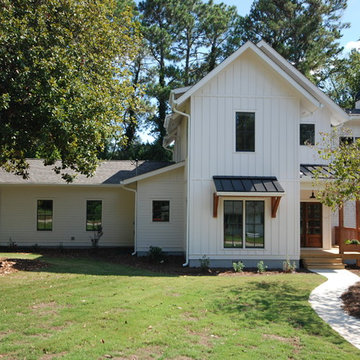
Ispirazione per la villa grande bianca country a due piani con rivestimenti misti, tetto a capanna e copertura a scandole
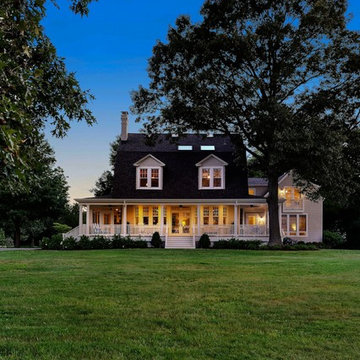
View of home from Oak Creek at dusk.
© REAL-ARCH-MEDIA
Esempio della villa grande gialla country a due piani con rivestimento in legno, tetto a mansarda e copertura a scandole
Esempio della villa grande gialla country a due piani con rivestimento in legno, tetto a mansarda e copertura a scandole
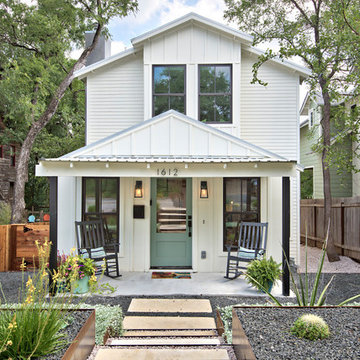
Location: Austin, Texas, United States Renovation and addition to existing house built in 1920's. The front entry room is the original house - renovated - and we added 1600 sf to bring the total up to 2100 sf. The house features an open floor plan, large windows and plenty of natural light considering this is a dense, urban neighborhood.
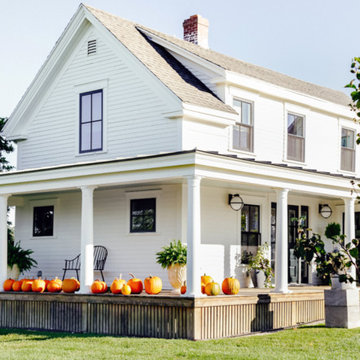
Remodel of a 1700's farmhouse on the coast of Cape Elizabeth, Maine.
Photos by Justin Levesque
Immagine della villa bianca country a due piani con rivestimento in legno e copertura mista
Immagine della villa bianca country a due piani con rivestimento in legno e copertura mista
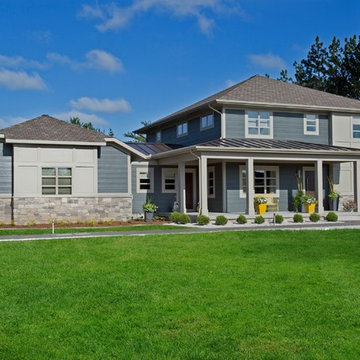
Simple and attractive, this functional design goes above and beyond to meet the needs of homeowners. The main level includes all the amenities needed to comfortably entertain. Formal dining and sitting areas are located at the front of the home, while the rest of the floor is more casual. The kitchen and adjoining hearth room lead to the outdoor living space, providing ample space to gather and lounge. Upstairs, the luxurious master bedroom suite is joined by two additional bedrooms, which share an en suite bathroom. A guest bedroom can be found on the lower level, along with a family room and recreation areas.
Photographer: TerVeen Photography
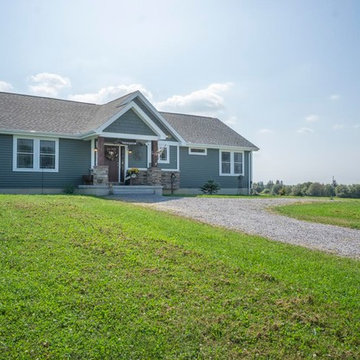
Idee per la villa verde country a un piano di medie dimensioni con rivestimento in vinile, tetto a capanna e copertura a scandole
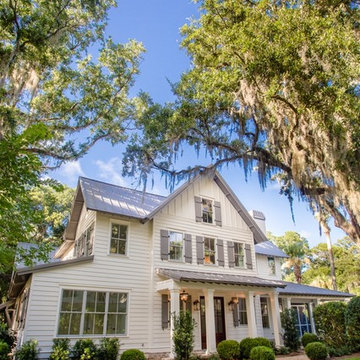
Foto della villa grande beige country a due piani con rivestimento in legno e copertura in metallo o lamiera
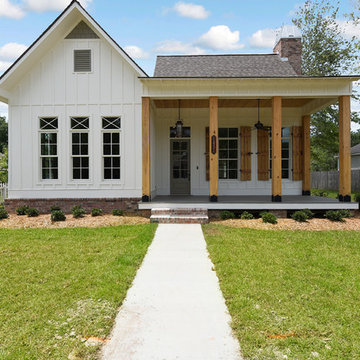
Idee per la villa bianca country a un piano di medie dimensioni con rivestimento con lastre in cemento, tetto a capanna e copertura a scandole
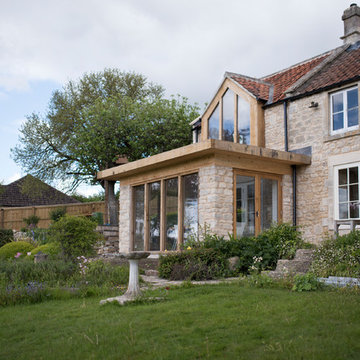
The Green Oak Extension by Bath Bespoke. Bespoke oak Joinery.
Esempio della facciata di una casa grande country con rivestimento in legno
Esempio della facciata di una casa grande country con rivestimento in legno
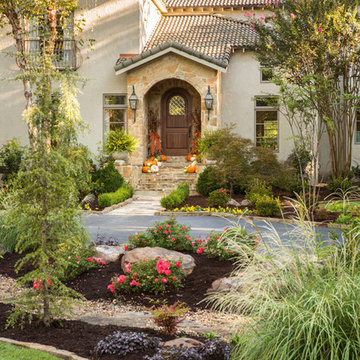
Idee per la facciata di una casa grande beige country a due piani con rivestimento in stucco e tetto a capanna
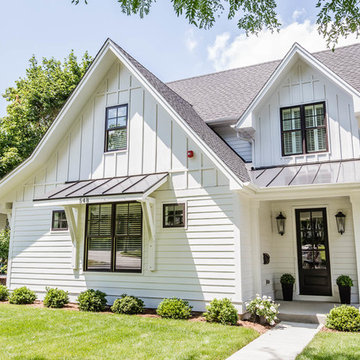
Idee per la villa bianca country a due piani di medie dimensioni con rivestimento in legno, tetto a capanna e copertura a scandole
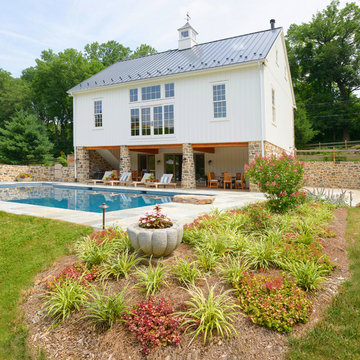
Idee per la facciata di una casa bianca country a due piani con rivestimento in pietra e tetto a capanna
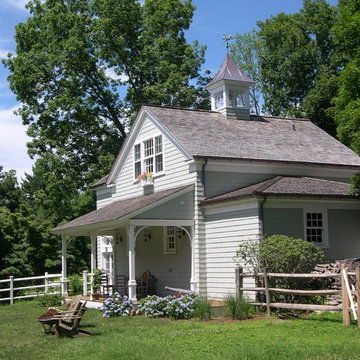
Rob Sanders Architects was asked to expand an 1856 CT farmhouse which had numerous additions, and to replace the 1920's garage with a separate but connected three-car garage and guest suite. The new garage structure includes a bedroom and bath for frequent long-term visitors as well as a Potting room for the owner's avid gardening interests. A covered porch overlooks the rear paddock, which is used for tent parties and barn dances.
The garage is connected to the house by an arcaded covered breezeway, which angles to allow vehicle circulation between old stone farmwalls.
The Breezeway opens to a new entry and Mudroom, which features brick and cherrywood floors. A new hallway is lined with wainscoating with a custom pattern taken from the antique trim of the house, and opens to a new kitchen with multiple workstations. The work island features a massive endgrain butcher block work surface, supported by repurposed sea creature finials the owners found in Asia. The kitchen opens to a remodeled Family Room with fieldstone fireplace.
Upstairs, a new Master Bedroom suite extends the gable form of the original farmhouse, and has a roof deck to overlook the rear field.
The residence incorporates flooring made from old-growth pine and cherry trees harvested, dried, and milled on site. The HVAC system was modernized with a geothermal ground-loop system, reflecting the owners avid concerns about the environment.
Photography by David Sloane and Rob Sanders Architects.
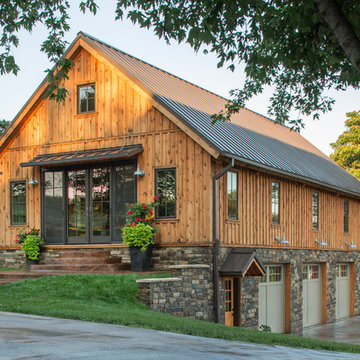
Sand Creek Post & Beam traditional wood barn used as a garage with a party loft / guest house. For more photos visit us at www.sandcreekpostandbeam.com or check us out on Facebook at www.facebook.com/SandCreekPostandBeam
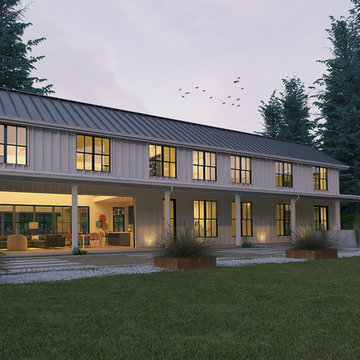
Idee per la facciata di una casa bianca country a due piani di medie dimensioni con rivestimento in legno
Facciate di case country verdi
6
