Facciate di case country verdi
Filtra anche per:
Budget
Ordina per:Popolari oggi
21 - 40 di 640 foto
1 di 3
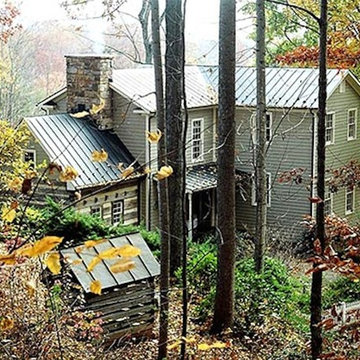
Esempio della facciata di una casa verde country a tre piani di medie dimensioni con rivestimento in legno
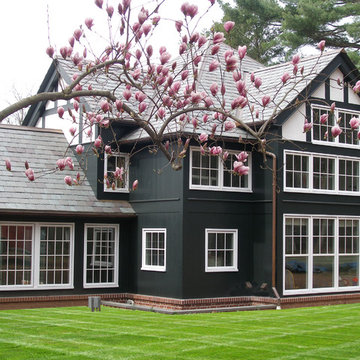
Renovations and Additions to Estate Greenhouse
Ispirazione per la facciata di una casa verde country a due piani di medie dimensioni con rivestimento in legno e tetto a capanna
Ispirazione per la facciata di una casa verde country a due piani di medie dimensioni con rivestimento in legno e tetto a capanna
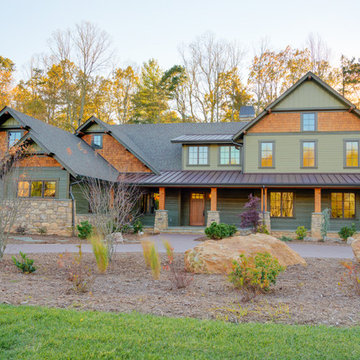
Immagine della villa grande verde country a due piani con tetto a capanna, copertura a scandole e rivestimenti misti
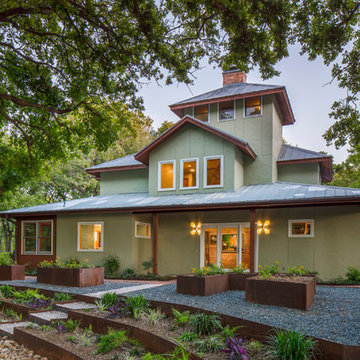
photo by Tre Dunham
Idee per la villa verde country a due piani con copertura in metallo o lamiera e rivestimento in stucco
Idee per la villa verde country a due piani con copertura in metallo o lamiera e rivestimento in stucco
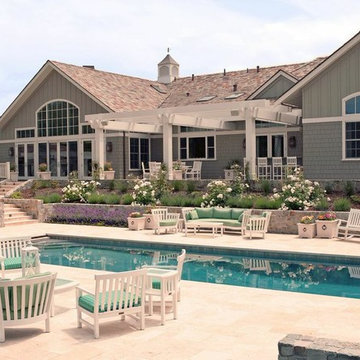
Simple yet stunning backyard with terrace entertaining area
Immagine della facciata di una casa grande verde country a due piani con rivestimenti misti e tetto a capanna
Immagine della facciata di una casa grande verde country a due piani con rivestimenti misti e tetto a capanna
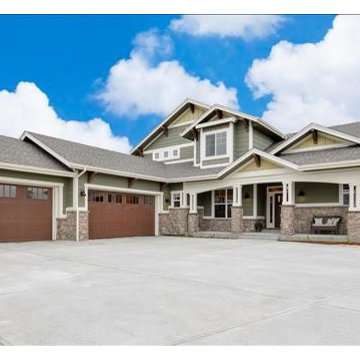
Located in Timnath, Colorado, this two story features a large concrete driveway, sideload garage, expansive covered porch, gabled roof and decorative exterior corbels.
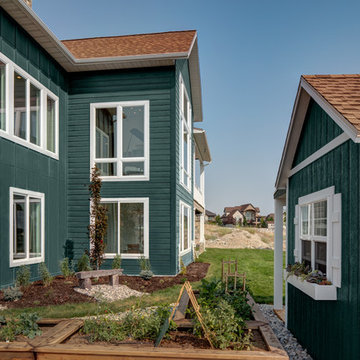
Low Country Style with a very dark green painted brick and board and batten exterior with real stone accents. White trim and a caramel colored shingled roof make this home stand out in any neighborhood.
Interior Designer: Simons Design Studio
Magleby Communities (Magleby Construction)
Alan Blakely Photography
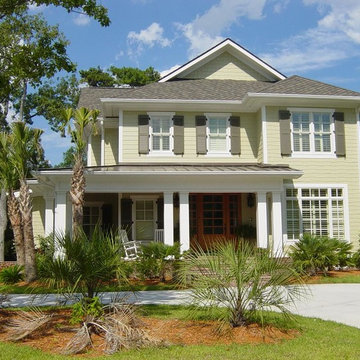
THIS WAS A PLAN DESIGN ONLY PROJECT. Built in North Myrtle Beach, SC, this home is a fantastic match for the Avenues of that coastal region. The Pinehurst was built for a couple who wanted elegant/casual living, with minimal exposure to the street on the side of the home. A secondary guest cottage was built over the third and fourth car garage, opening to a breezeway to the main house and outdoor living.
Granting living and entertaining space within, The Pinehurst has the space for quaint times alone, but has plenty of elbow room for entertaining guests. Master Bedroom space is abundant in this home, with a second floor location at the rear, with a princess tray and luxury bathroom with all of the amenities. Four bedrooms are on the second floor with private and semi-private bathrooms. A 5th Bedroom/Study is found on the first floor off of the Living Room, with a private full bath, and a private porch for taking in the breeze when getting away from the grind. A great southern home with plenty of character and appeal.
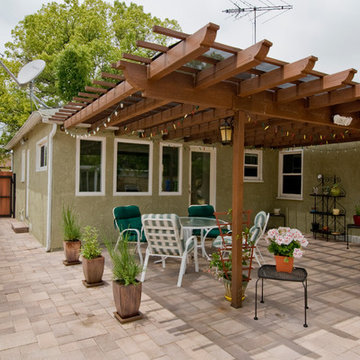
YDConstruction
Immagine della facciata di una casa piccola verde country a un piano con rivestimento in stucco
Immagine della facciata di una casa piccola verde country a un piano con rivestimento in stucco
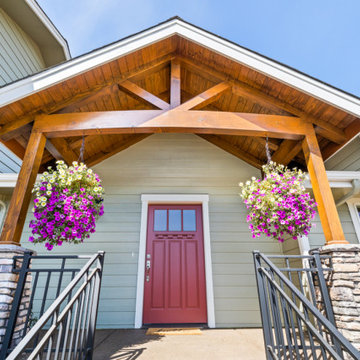
Immagine della villa grande verde country a piani sfalsati con rivestimento con lastre in cemento, tetto a capanna e copertura a scandole
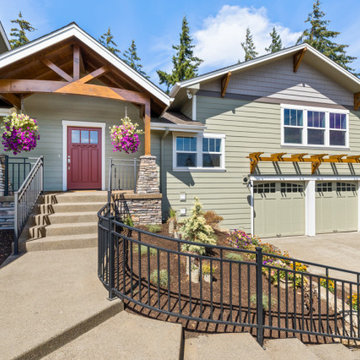
Ispirazione per la villa grande verde country a piani sfalsati con rivestimento con lastre in cemento, tetto a capanna e copertura a scandole
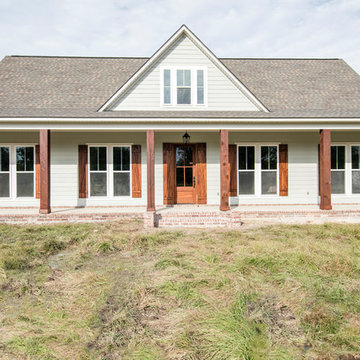
Foto della villa verde country a un piano di medie dimensioni con rivestimento con lastre in cemento, tetto a padiglione e copertura a scandole
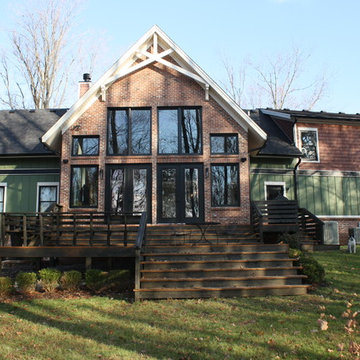
Idee per la facciata di una casa verde country a due piani di medie dimensioni con rivestimento con lastre in cemento e tetto a capanna
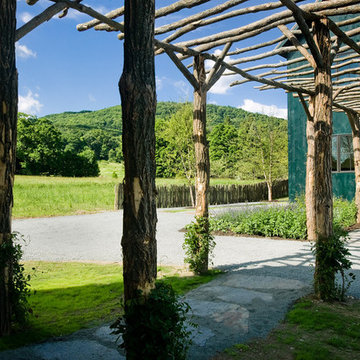
Peter Peirce
Ispirazione per la villa verde country a due piani di medie dimensioni con rivestimento in legno, tetto a padiglione e copertura a scandole
Ispirazione per la villa verde country a due piani di medie dimensioni con rivestimento in legno, tetto a padiglione e copertura a scandole
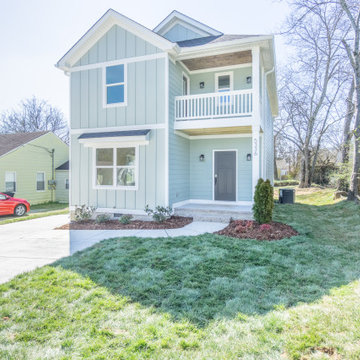
Foto della villa verde country a due piani di medie dimensioni con rivestimento con lastre in cemento, tetto a capanna e copertura a scandole
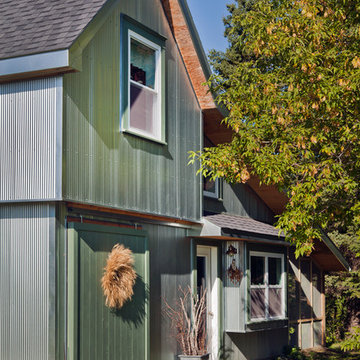
Gilbertson Photography
Foto della facciata di una casa verde country a due piani di medie dimensioni con rivestimento in metallo
Foto della facciata di una casa verde country a due piani di medie dimensioni con rivestimento in metallo
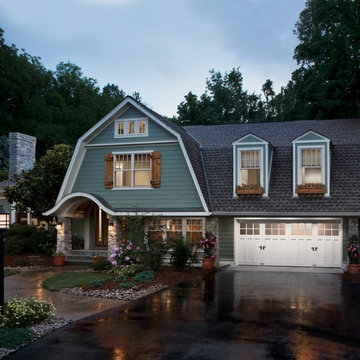
Immagine della villa grande verde country a tre piani con rivestimento con lastre in cemento, tetto a mansarda e copertura a scandole
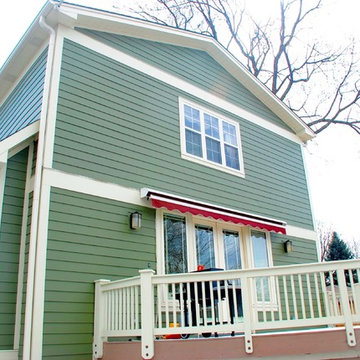
Arlington Heights, IL Farm House Style Home completed by Siding & Windows Group in James HardieShingle Siding and HardiePlank Select Cedarmill Lap Siding in ColorPlus Technology Color Mountain Sage and HardieTrim Smooth Boards in ColorPlus Technology Color Sail Cloth. Also remodeled Front Entry with HardiePlank Select Cedarmill Siding in Mountain Sage, Roof, Columns and Railing. Lastly, Replaced Windows with Marvin Ultimate Windows.
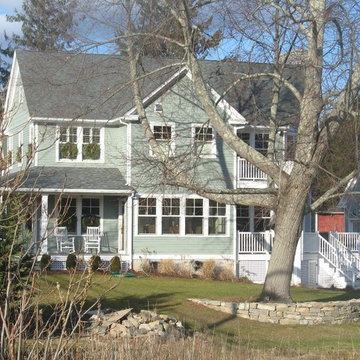
Immagine della villa verde country a due piani di medie dimensioni con rivestimento in legno, tetto a capanna e copertura a scandole
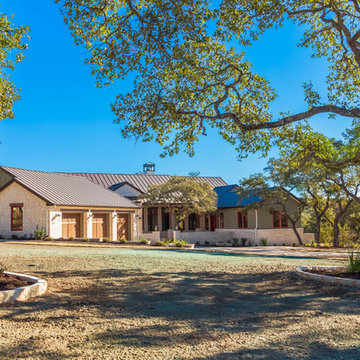
Esempio della villa grande verde country a un piano con rivestimenti misti, tetto a capanna e copertura in metallo o lamiera
Facciate di case country verdi
2