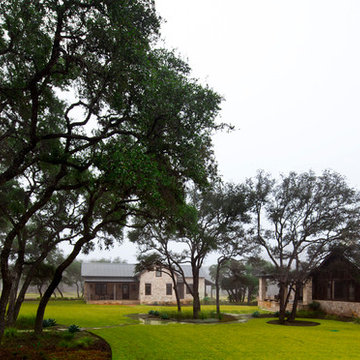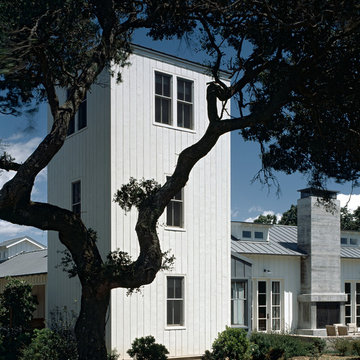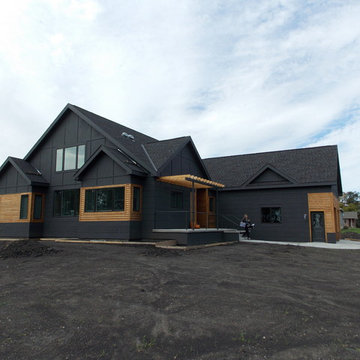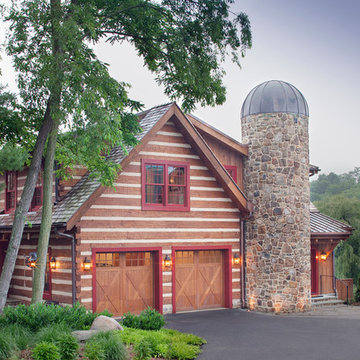Facciate di case country nere
Filtra anche per:
Budget
Ordina per:Popolari oggi
101 - 120 di 4.160 foto
1 di 3
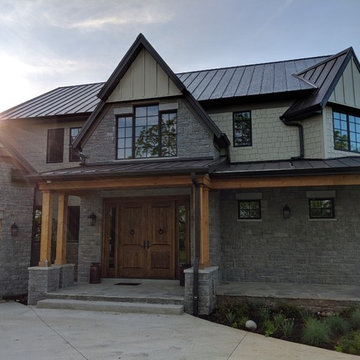
The wooden beams and exposed brick really charm this rustic farmstead
Photo Credit: Meyer Design
Immagine della villa grande beige country a due piani con rivestimento in mattoni, tetto a capanna e copertura in metallo o lamiera
Immagine della villa grande beige country a due piani con rivestimento in mattoni, tetto a capanna e copertura in metallo o lamiera
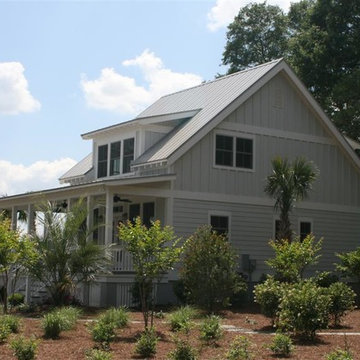
Little White Cottage - Showing Rear Dormer, board & batten siding
Ispirazione per la villa piccola grigia country a due piani con rivestimento con lastre in cemento, tetto a capanna e copertura in metallo o lamiera
Ispirazione per la villa piccola grigia country a due piani con rivestimento con lastre in cemento, tetto a capanna e copertura in metallo o lamiera
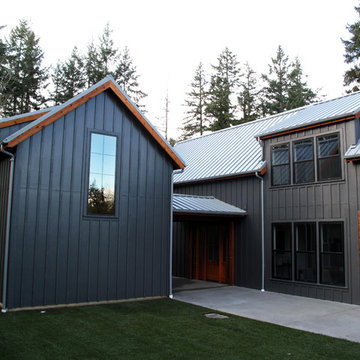
This 2,400 square foot contemporary farmhouse was designed by island architect Mark Olason and built by Clark as a spec home, and has the same level of unique, quality features found in all our custom residential work. The dramatic exterior features Hardie Panel siding, tight knot cedar trim, and sand finish concrete. The tight knot cedar is also used for the channel siding encasing the outdoor seating area. Inside, hardwood floors, durable tuftex carpet, and extensive tilework can be found throughout. Quartz countertops and Bertazzoni appliances complete the kitchen.
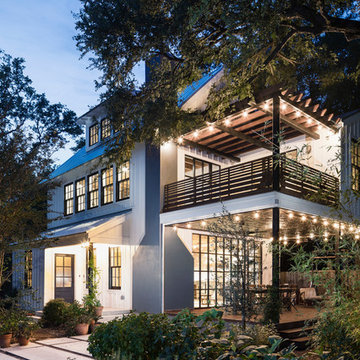
This renovated home in Clarksville was modeled a!er a lo! that the English homeowner, Sharon Miller, once lived in in London, with the idea that she could cook, entertain, and have fires in one room. Richard Hughes of Element 5 Architecture helped bring her vision to life. In the kitchen, maple and stainless-steel cabinet fronts and custom-made floating shelves are lit up with LED lighting that Miller saw used at a cozy bar in New York City’s Gramercy Park neighborhood. The industrial look Miller and Hughes were a!er was solidified with the exposed brick wall, which is ironically called English Pub. Hughes worked to maintain the small scale found throughout Clarksville while making the home more convenient by adding a second-floor work studio and an attic guest room. Miller says: “I love the open beamthat really create a sense of warmth and sturdiness. The Edwardian cast-iron fireplace surround wasfound in a London salvage yard and shipped over… It makes me feel connected to home. It’s wonderful to work in the studio surrounded by trees even though I’m in the heart of Austin.” Photograph by Andrea Calo.
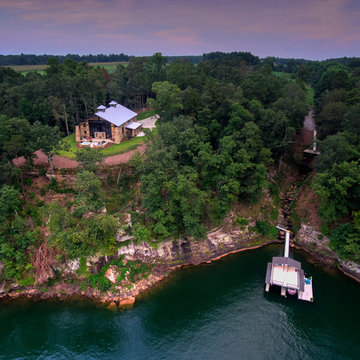
Aerial view from the lake of the new lake house and boat house below.
Image by Hudson Photography
Ispirazione per la villa beige country a due piani di medie dimensioni con rivestimento in pietra, tetto a capanna e copertura in metallo o lamiera
Ispirazione per la villa beige country a due piani di medie dimensioni con rivestimento in pietra, tetto a capanna e copertura in metallo o lamiera
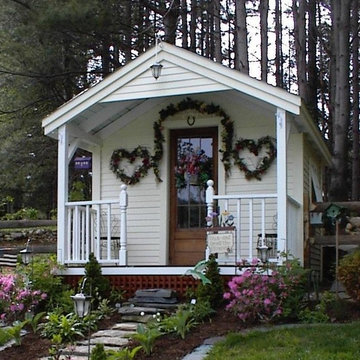
Via our website ~ "The Gibraltar Cabin is a clever little cabin design that includes a porch, an interior space and a very attractive eye-catching barrel arch at the entrance. The single door is complimented by an additional five foot wide double door on the gable end. The elegant country charm is achieved with the large barn sash windows and rustic board and batten siding and is protected by a green corrugated metal roof.
The post and beam frame makes this cabin a strong backyard out-building. A sturdy interior work bench has also been included. This rugged and attractive design is beautiful from the front view. This versatile cabin design can be configured for many uses. It will make a perfect cabin, tiny house, getaway retreat, art studio, home office, garden or potting shed, kids playhouse, a pool house. Fitted with large double doors, the Gibraltar Cabin is very capable of handling all your storage needs and will compliment your outdoor living space.
Any of our buildings can be customized to fit all of your needs. We offer insulation, plumbing and electrical packages; alternative choices for roofing, siding, flooring, windows, and doors; and other custom options such as built-in storage, decorative arches, cupolas, painting, staining, and flower boxes."
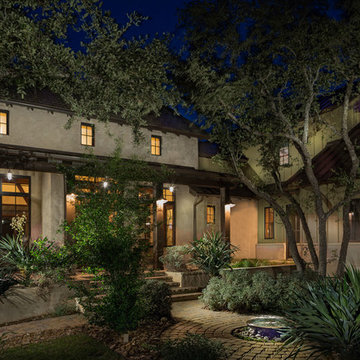
Jerry Hayes
Immagine della facciata di una casa country a due piani di medie dimensioni
Immagine della facciata di una casa country a due piani di medie dimensioni
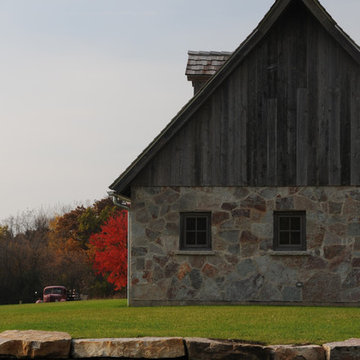
MEB Architects Ltd - "The Barn" custom 5 car garage.
MEB Architects was commissioned to design a single family home and detached garage on 20 acres in Long Grove. Surrounded by the natural setting of the adjacent conservation district we recalled the simple forms & materials of Midwestern farms. With the client’s love of French Country sensibilities, the combination led to an eclectic design of pure American and European architecture. The four car detached garage or “barn” was designed and constructed first with the “main house” to complete the setting later. The main house and barn are all the more remarkable by the juxtaposition of reclaimed antique materials and new building technologies – the exposed antique barn wood, milk ventilators, and corrugated galvanized metal roofing are the veneer for the environmentally friendly prefabricated energy efficient THERMOCORE panels. The house is now under construction
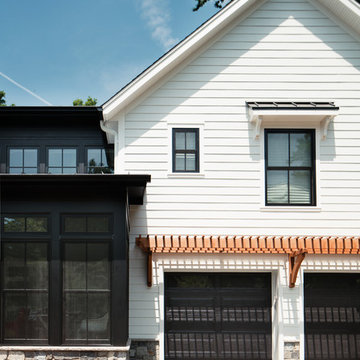
Amanda Kirkpatrick Photography
Immagine della facciata di una casa grande bianca country a due piani con rivestimenti misti e tetto a capanna
Immagine della facciata di una casa grande bianca country a due piani con rivestimenti misti e tetto a capanna
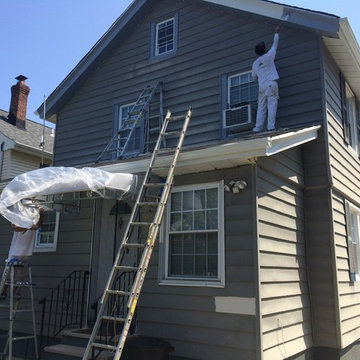
House Painting. Exterior Painting. Door & Windows Painting. Foundation Painting.
Esempio della facciata di una casa blu country di medie dimensioni con tetto a capanna
Esempio della facciata di una casa blu country di medie dimensioni con tetto a capanna
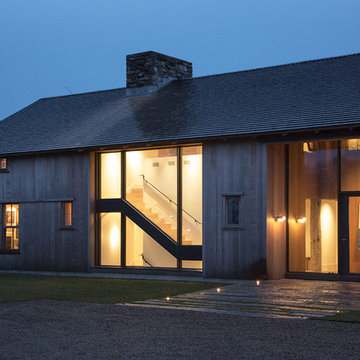
Immagine della facciata di una casa grande grigia country a due piani con rivestimento in legno
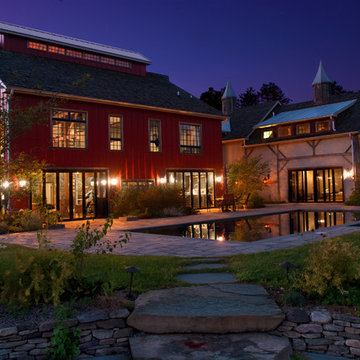
photo by Katrina Mojzesz http://www.topkatphoto.com
Idee per la facciata di una casa grande rossa country a due piani con rivestimento in metallo e tetto a capanna
Idee per la facciata di una casa grande rossa country a due piani con rivestimento in metallo e tetto a capanna
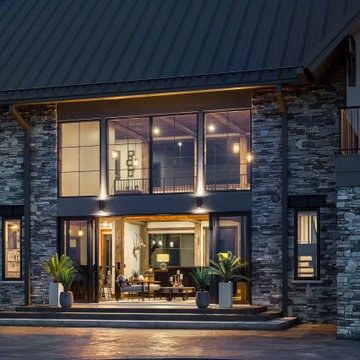
Foto della villa grigia country a due piani con rivestimento in pietra, tetto a capanna, copertura in metallo o lamiera e tetto nero
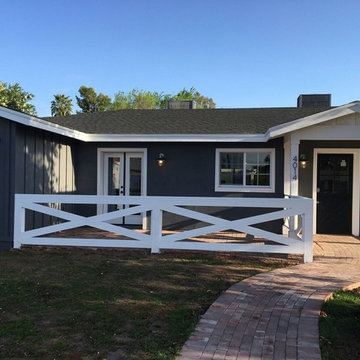
Ispirazione per la villa grigia country a un piano di medie dimensioni con rivestimento in legno, tetto a capanna e copertura a scandole
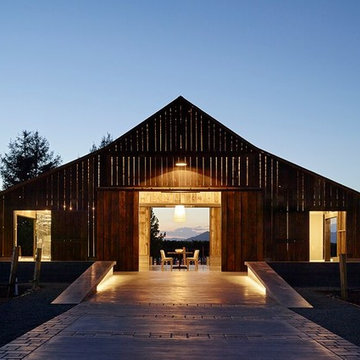
Immagine della facciata di una casa grande marrone country a un piano con rivestimento in legno e tetto a capanna
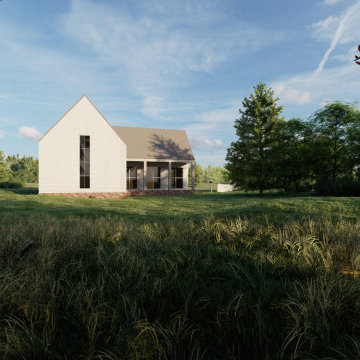
Foto della villa piccola bianca country a un piano con rivestimento in legno, tetto a capanna e copertura in metallo o lamiera
Facciate di case country nere
6
