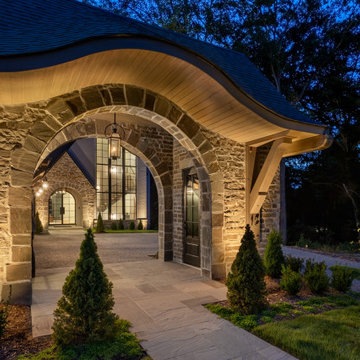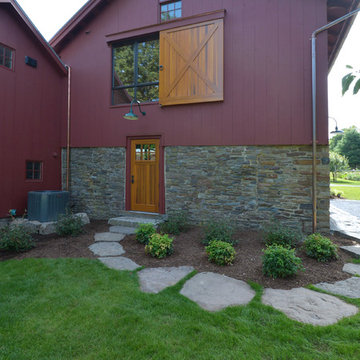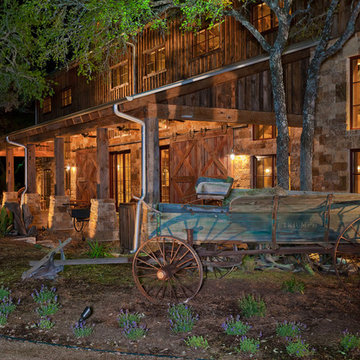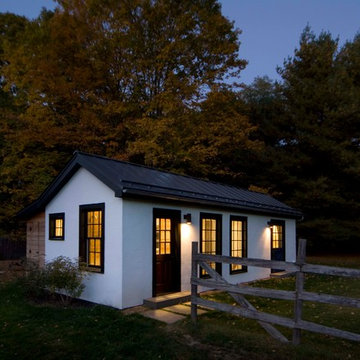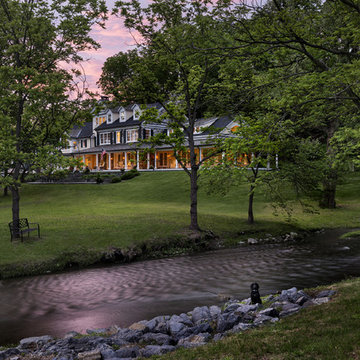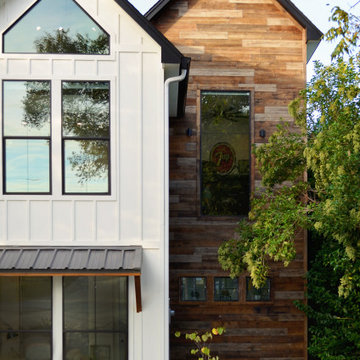Facciate di case country nere
Filtra anche per:
Budget
Ordina per:Popolari oggi
41 - 60 di 4.160 foto
1 di 3

Prairie Cottage- Florida Cracker inspired 4 square cottage
Idee per la micro casa piccola marrone country a un piano con rivestimento in legno, tetto a capanna, copertura in metallo o lamiera, tetto grigio e pannelli e listelle di legno
Idee per la micro casa piccola marrone country a un piano con rivestimento in legno, tetto a capanna, copertura in metallo o lamiera, tetto grigio e pannelli e listelle di legno

Foto della villa grigia country a due piani di medie dimensioni con rivestimento con lastre in cemento, tetto a capanna e copertura in metallo o lamiera
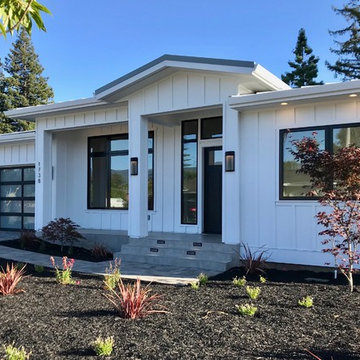
CJ
Immagine della villa bianca country a un piano di medie dimensioni con rivestimenti misti e copertura in metallo o lamiera
Immagine della villa bianca country a un piano di medie dimensioni con rivestimenti misti e copertura in metallo o lamiera

Immagine della villa grigia country a due piani di medie dimensioni con rivestimento con lastre in cemento, tetto a capanna e copertura in metallo o lamiera

Foto della facciata di una casa country con tetto nero e copertura in metallo o lamiera
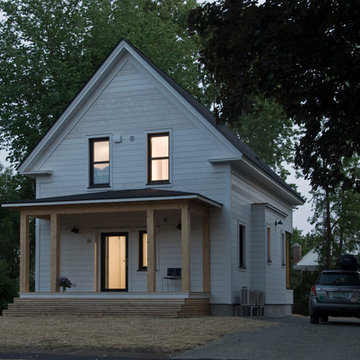
Robert Swinburne
Idee per la facciata di una casa piccola bianca country a due piani con rivestimento in legno e tetto a capanna
Idee per la facciata di una casa piccola bianca country a due piani con rivestimento in legno e tetto a capanna
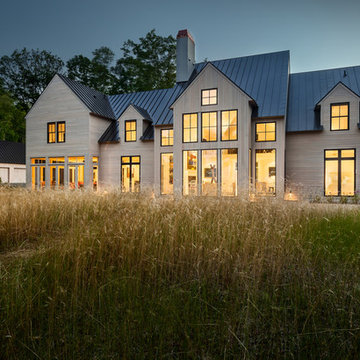
Rear of house. Curved patio with crushed stone-like surface hidden by wild meadow grass. Jeff Wolfram, photography
Immagine della facciata di una casa grande beige country a due piani con rivestimento in legno e tetto a capanna
Immagine della facciata di una casa grande beige country a due piani con rivestimento in legno e tetto a capanna
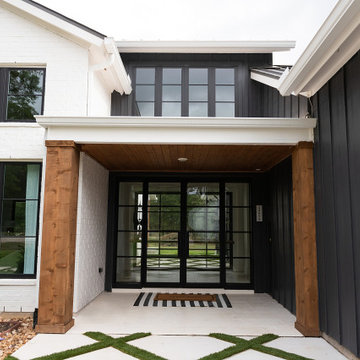
black and white xblack board and batten xblack frame windows xcedar accents xcedar posts xglass entry doors xlight and bright xmodern farmhouse xpainted brick xwhite brick xnatural light xbig front porch x
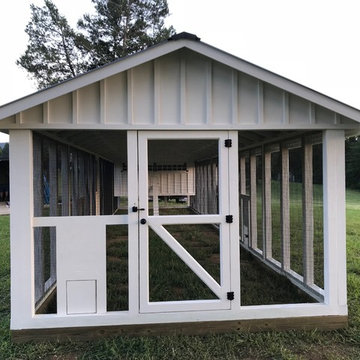
Custom Carolina Coop in Charlottesville, VA. The chicken coop’s overall footprint is 10’ x 40’ with a 6' x 10' henhouse. It has board and batten siding, electric, 2 run doors, (one is a Dutch door) 3 chicken run doors, a fully-functional cupola, new transom style windows and a heated poultry watering system. With three 10-foot roost bars in the henhouse, this chicken coop can comfortably house about 30 chickens.
https://carolinacoops.com/ 919-794-3989
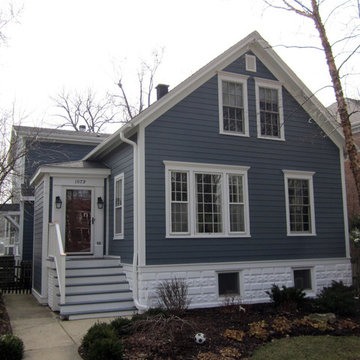
This Farm House Style Home located in Winnetka, IL was remodeled by Siding & Windows Group where we installed James HardiePlank Select Cedarmill Lap Siding in ColorPlus Technology Color Evening Blue and HardieTrim Smooth Boards in ColorPlus Technology Color Arctic White with top and bottom frieze boards.
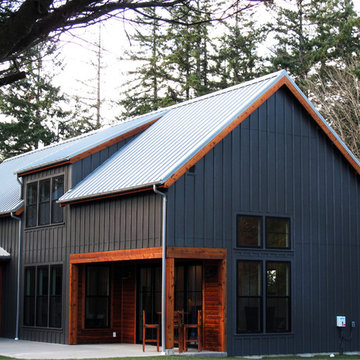
This 2,400 square foot contemporary farmhouse was designed by island architect Mark Olason and built by Clark as a spec home, and has the same level of unique, quality features found in all our custom residential work. The dramatic exterior features Hardie Panel siding, tight knot cedar trim, and sand finish concrete. The tight knot cedar is also used for the channel siding encasing the outdoor seating area. Inside, hardwood floors, durable tuftex carpet, and extensive tilework can be found throughout. Quartz countertops and Bertazzoni appliances complete the kitchen.
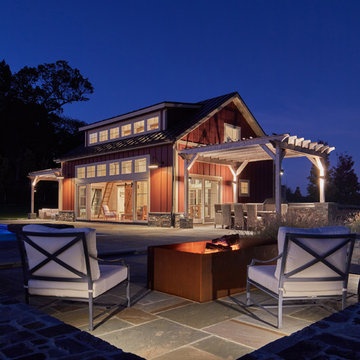
For information about our work, please contact info@studiombdc.com
Immagine della facciata di una casa multicolore country con rivestimento in legno, tetto a padiglione e copertura in metallo o lamiera
Immagine della facciata di una casa multicolore country con rivestimento in legno, tetto a padiglione e copertura in metallo o lamiera

Idee per la villa gialla country a due piani con copertura mista, tetto grigio e pannelli sovrapposti
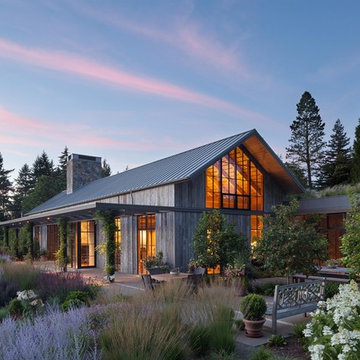
Country Garden Residence by Olson Kunding.
Photos by: Jeremy Bitterman
Foto della facciata di una casa grigia country a un piano con rivestimento in legno, tetto a capanna e copertura in metallo o lamiera
Foto della facciata di una casa grigia country a un piano con rivestimento in legno, tetto a capanna e copertura in metallo o lamiera
Facciate di case country nere
3
