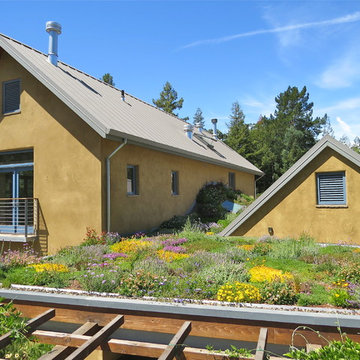Facciate di case country con tetto piano
Filtra anche per:
Budget
Ordina per:Popolari oggi
81 - 100 di 296 foto
1 di 3
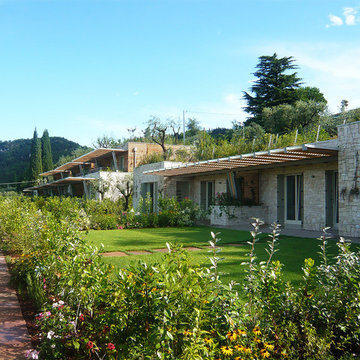
Esempio della villa beige country a due piani con rivestimenti misti, tetto piano e copertura verde
Brent Darby for Country Homes and Interiors Magazine
Ispirazione per la villa grande country a tre piani con rivestimento in mattoni e tetto piano
Ispirazione per la villa grande country a tre piani con rivestimento in mattoni e tetto piano
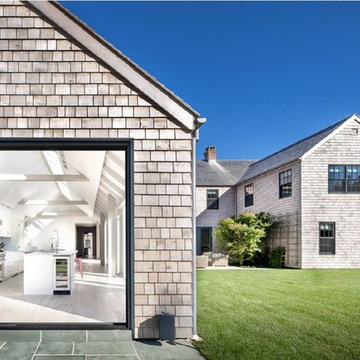
Esempio della villa grande grigia country a due piani con rivestimento in legno, tetto piano e copertura a scandole
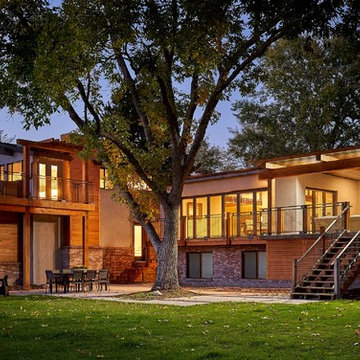
David Patterson Photography
Immagine della villa marrone country a due piani di medie dimensioni con rivestimento in legno e tetto piano
Immagine della villa marrone country a due piani di medie dimensioni con rivestimento in legno e tetto piano
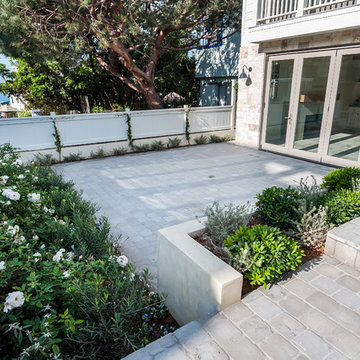
Foto della villa grande beige country a tre piani con rivestimento in legno e tetto piano
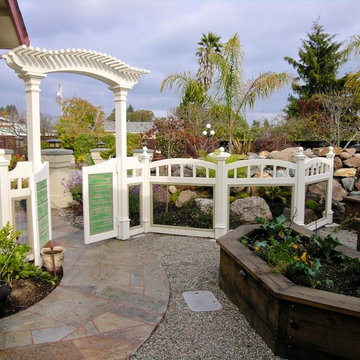
F. John
Idee per la facciata di una casa piccola beige country a un piano con rivestimento in legno e tetto piano
Idee per la facciata di una casa piccola beige country a un piano con rivestimento in legno e tetto piano
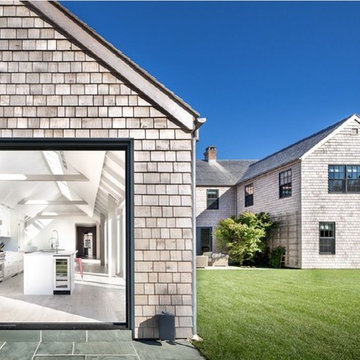
Ispirazione per la villa grande grigia country a due piani con rivestimenti misti, tetto piano e copertura a scandole
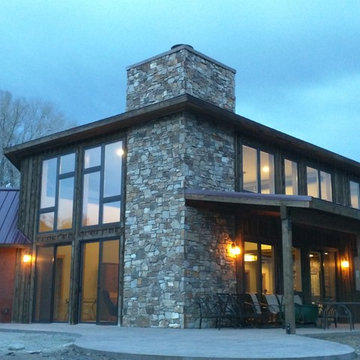
The porch on this rustic farmhouse begs for entertaining along the South Arkansas River. Telluride Stone is showcased on the chimney, with board and batten siding, and uncoated metal sheeting complementing the look.
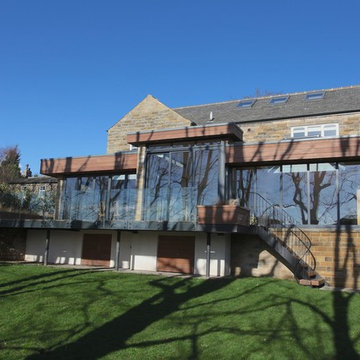
Ispirazione per la villa grande marrone country a un piano con rivestimento in legno, tetto piano e copertura mista
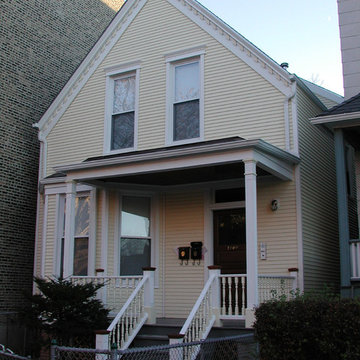
Farm House Style Home completed with Wolverine Vinyl Siding & Trim in Chicago, IL by Siding & Windows Group. Also Remodeled Front Entry and replaced Windows with Alside Vinyl Windows.
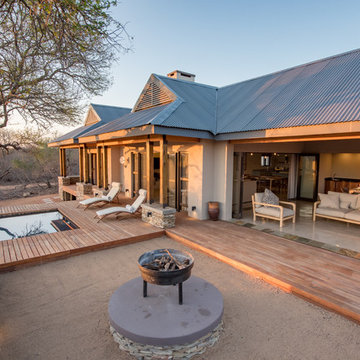
Villiers Steyn
Foto della villa multicolore country a un piano di medie dimensioni con rivestimento in pietra, tetto piano e copertura in metallo o lamiera
Foto della villa multicolore country a un piano di medie dimensioni con rivestimento in pietra, tetto piano e copertura in metallo o lamiera
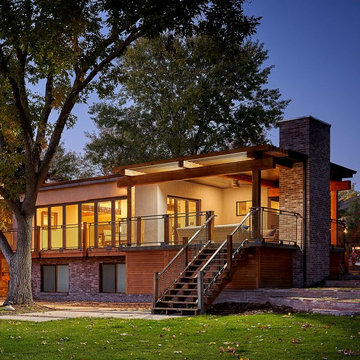
David Patterson Photography
Foto della villa marrone country a due piani di medie dimensioni con rivestimento in legno e tetto piano
Foto della villa marrone country a due piani di medie dimensioni con rivestimento in legno e tetto piano
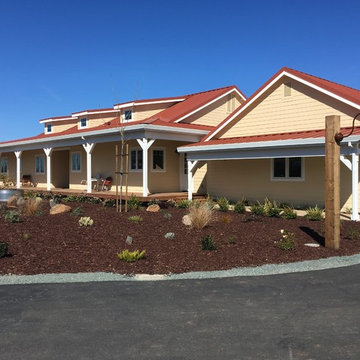
Idee per la villa ampia gialla country a un piano con rivestimenti misti, tetto piano e copertura in metallo o lamiera
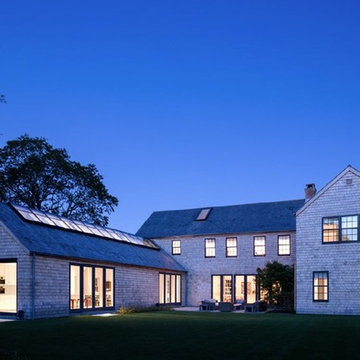
Ispirazione per la villa grande grigia country a due piani con rivestimenti misti, tetto piano e copertura a scandole
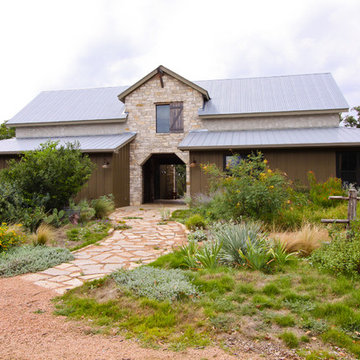
Idee per la facciata di una casa grande marrone country a due piani con rivestimenti misti e tetto piano
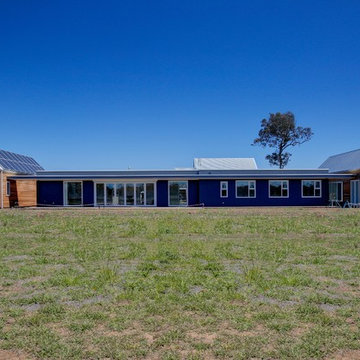
Jamie Cleary
Esempio della facciata di una casa blu country a un piano di medie dimensioni con rivestimento in legno e tetto piano
Esempio della facciata di una casa blu country a un piano di medie dimensioni con rivestimento in legno e tetto piano
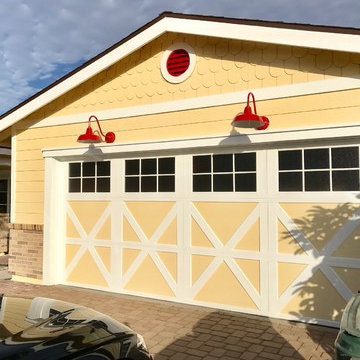
Exterior Painting
Esempio della villa gialla country a un piano di medie dimensioni con rivestimento in mattoni, tetto piano e copertura a scandole
Esempio della villa gialla country a un piano di medie dimensioni con rivestimento in mattoni, tetto piano e copertura a scandole
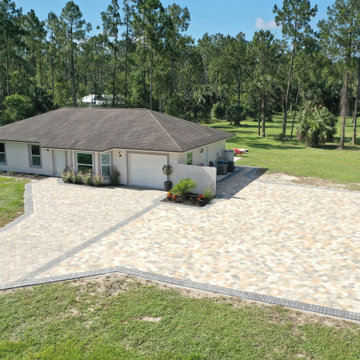
Private and beautifully remodeled Golden Gate Estates home situated on a sprawling 2.5 acres of matured landscape, ready for new owners! This home is desirably located just West of Collier Blvd and is welcomed with a private gated entry and oversized brick layered driveway leading you into this four bedroom, two bathroom home. Remolded in 2019, everything in the home including A/C, water heater, appliances, flooring, outdoor water equipment & windows are new. Modern kitchen with quartz countertops, subway tile backsplash and stainless steel appliances. Spacious master bedroom offers a large walk-in closet with a gorgeous updated en-suite. The backyard is the perfect place to enjoy the outdoors with a screened lanai along with a custom brick fire pit. Great opportunity to own acreage in town and still be close to all the fine dining, shops, I-75 and more!
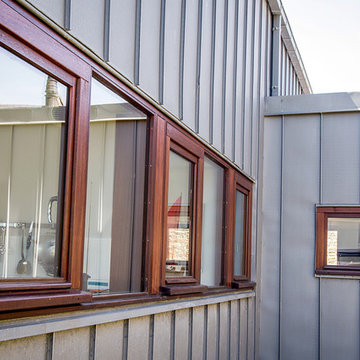
Studio KP
Idee per la facciata di una casa grigia country a due piani di medie dimensioni con rivestimento in metallo e tetto piano
Idee per la facciata di una casa grigia country a due piani di medie dimensioni con rivestimento in metallo e tetto piano
Facciate di case country con tetto piano
5
